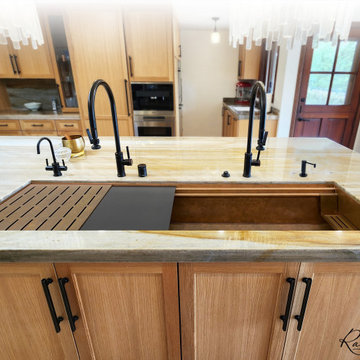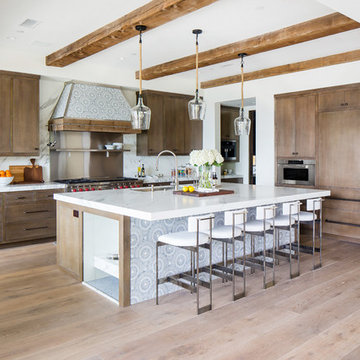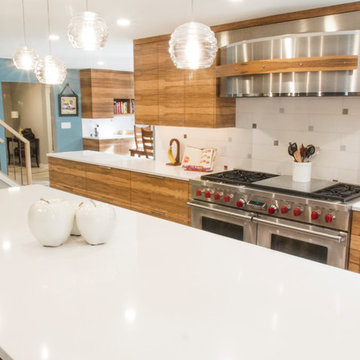Idées déco de cuisines en bois brun
Trier par :
Budget
Trier par:Populaires du jour
1 - 20 sur 9 897 photos
1 sur 3

Inspiration pour une très grande cuisine américaine encastrable design en L et bois brun avec un évier encastré, un placard à porte affleurante, plan de travail en marbre, une crédence blanche, une crédence en marbre, sol en béton ciré, îlot, un sol gris et un plan de travail blanc.

Inspiration pour une cuisine traditionnelle en U et bois brun de taille moyenne avec un évier encastré, un placard à porte shaker, un plan de travail en quartz modifié, une crédence blanche, une crédence en quartz modifié, un électroménager noir, un sol en bois brun, îlot, un sol marron, un plan de travail blanc, un plafond décaissé et un plafond en bois.

Beautiful warm wood and white kitchen with large size island that seats 5. Off to the right through the hallway is a pantry and butlers serving area that runs adjacent to the dining room. It is about mixing materials in today's kitchens. So, a combination of cabinetry stain and paint finishes adds interest to a kitchen.

Inspiration pour une grande cuisine ouverte parallèle chalet en bois brun avec un évier de ferme, un plan de travail en granite, une crédence beige, une crédence en carrelage de pierre, un électroménager en acier inoxydable, un sol en bois brun, îlot, un plan de travail gris et poutres apparentes.

Cette photo montre une très grande cuisine tendance en bois brun avec un évier de ferme, un placard avec porte à panneau encastré, un plan de travail en quartz, une crédence multicolore, un électroménager en acier inoxydable, un sol en bois brun, îlot, un plan de travail multicolore et une crédence en dalle de pierre.

In our world of kitchen design, it’s lovely to see all the varieties of styles come to life. From traditional to modern, and everything in between, we love to design a broad spectrum. Here, we present a two-tone modern kitchen that has used materials in a fresh and eye-catching way. With a mix of finishes, it blends perfectly together to create a space that flows and is the pulsating heart of the home.
With the main cooking island and gorgeous prep wall, the cook has plenty of space to work. The second island is perfect for seating – the three materials interacting seamlessly, we have the main white material covering the cabinets, a short grey table for the kids, and a taller walnut top for adults to sit and stand while sipping some wine! I mean, who wouldn’t want to spend time in this kitchen?!
Cabinetry
With a tuxedo trend look, we used Cabico Elmwood New Haven door style, walnut vertical grain in a natural matte finish. The white cabinets over the sink are the Ventura MDF door in a White Diamond Gloss finish.
Countertops
The white counters on the perimeter and on both islands are from Caesarstone in a Frosty Carrina finish, and the added bar on the second countertop is a custom walnut top (made by the homeowner!) with a shorter seated table made from Caesarstone’s Raw Concrete.
Backsplash
The stone is from Marble Systems from the Mod Glam Collection, Blocks – Glacier honed, in Snow White polished finish, and added Brass.
Fixtures
A Blanco Precis Silgranit Cascade Super Single Bowl Kitchen Sink in White works perfect with the counters. A Waterstone transitional pulldown faucet in New Bronze is complemented by matching water dispenser, soap dispenser, and air switch. The cabinet hardware is from Emtek – their Trinity pulls in brass.
Appliances
The cooktop, oven, steam oven and dishwasher are all from Miele. The dishwashers are paneled with cabinetry material (left/right of the sink) and integrate seamlessly Refrigerator and Freezer columns are from SubZero and we kept the stainless look to break up the walnut some. The microwave is a counter sitting Panasonic with a custom wood trim (made by Cabico) and the vent hood is from Zephyr.

Bathed in natural light, this inviting kitchen features a generous 72-inch copper undermount workstation sink by Rachiele, the heart of this culinary space. This sink sits flush with the light-toned granite countertop, harmonizing with the soft maple cabinetry for a seamless look. Equipped with a sleek black Waterstone faucets and coordinating accessories, the design marries classic warmth with modern amenities. The workstation is ingeniously outfitted with a dual tiered workstation, optimizing prep space and workflow. The overall aesthetic speaks to the simplicity and elegance of design.

Contemporary walnut and paint kitchen with terrazzo style countertops. Pocketing doors hide a wonderful "stimulant center" - caffeine in the morning, alcohol in the evening!

We designed an addition to the house to include the new kitchen, expanded mudroom and relocated laundry room. The kitchen features an abundance of countertop and island space, island seating, a farmhouse sink, custom walnut cabinetry and floating shelves, a breakfast nook with built-in bench seating and porcelain tile flooring.

Cette photo montre une grande cuisine ouverte encastrable chic en U et bois brun avec un évier posé, un placard à porte shaker, une crédence multicolore, parquet foncé, 2 îlots, un sol marron, un plan de travail multicolore et poutres apparentes.

L-shaped kitchen designed for easy care and minimal fuss, quartz countertops, cold-rolled steel wall with matching open shelves, oak cabinets with fingerpulls.

Warm modern bohemian beach house kitchen. Cement countertop island, white marble counters.
Cette image montre une cuisine ouverte marine en L et bois brun avec un évier encastré, un placard à porte plane, un plan de travail en béton, une crédence beige, une crédence en céramique, un électroménager en acier inoxydable, îlot, un plan de travail gris, un sol en bois brun et un sol marron.
Cette image montre une cuisine ouverte marine en L et bois brun avec un évier encastré, un placard à porte plane, un plan de travail en béton, une crédence beige, une crédence en céramique, un électroménager en acier inoxydable, îlot, un plan de travail gris, un sol en bois brun et un sol marron.

The kitchen provides an on-axis counterpoint to the fireplace in the great room. // Image : Benjamin Benschneider Photography
Aménagement d'une grande cuisine ouverte classique en L et bois brun avec un évier encastré, un placard à porte plane, une crédence grise, un électroménager en acier inoxydable, un sol en bois brun, îlot, un sol marron, un plan de travail beige, poutres apparentes, un plafond en bois, un plan de travail en surface solide et une crédence en granite.
Aménagement d'une grande cuisine ouverte classique en L et bois brun avec un évier encastré, un placard à porte plane, une crédence grise, un électroménager en acier inoxydable, un sol en bois brun, îlot, un sol marron, un plan de travail beige, poutres apparentes, un plafond en bois, un plan de travail en surface solide et une crédence en granite.

Remodeler: Michels Homes
Photography: Landmark Photography
Idée de décoration pour une cuisine américaine tradition en U et bois brun de taille moyenne avec un évier encastré, un placard avec porte à panneau encastré, un plan de travail en quartz modifié, une crédence multicolore, une crédence en céramique, un électroménager en acier inoxydable, un sol en bois brun, îlot, un sol marron et un plan de travail gris.
Idée de décoration pour une cuisine américaine tradition en U et bois brun de taille moyenne avec un évier encastré, un placard avec porte à panneau encastré, un plan de travail en quartz modifié, une crédence multicolore, une crédence en céramique, un électroménager en acier inoxydable, un sol en bois brun, îlot, un sol marron et un plan de travail gris.

Exemple d'une grande cuisine américaine encastrable méditerranéenne en U et bois brun avec un évier de ferme, un placard avec porte à panneau surélevé, un plan de travail en calcaire, une crédence bleue, une crédence en céramique, un sol en travertin, îlot, un sol beige et un plan de travail gris.

A Mediterranean Modern remodel with luxury furnishings, finishes and amenities.
Interior Design: Blackband Design
Renovation: RS Myers
Architecture: Stand Architects
Photography: Ryan Garvin

A Mediterranean Modern remodel with luxury furnishings, finishes and amenities.
Interior Design: Blackband Design
Renovation: RS Myers
Architecture: Stand Architects
Photography: Ryan Garvin

Long time clients who are "empty nesters" downsized from a larger house to this new condominium, designed to showcase their small yet impressive collection of modern art. The space plan, high ceilings, and careful consideration of materials lends their residence an quiet air of sophistication without pretension. Existing furnishings nearly 30 years old were slightly modified and reupholstered to work in the new residence, which proved both economical and comforting.

Casey Dunn, Photographer
Cette photo montre une grande cuisine ouverte moderne en bois brun avec un placard à porte plane, îlot, un évier encastré, un électroménager en acier inoxydable, sol en béton ciré, un sol gris et un plan de travail blanc.
Cette photo montre une grande cuisine ouverte moderne en bois brun avec un placard à porte plane, îlot, un évier encastré, un électroménager en acier inoxydable, sol en béton ciré, un sol gris et un plan de travail blanc.

Idée de décoration pour une très grande cuisine ouverte linéaire en bois brun avec un évier encastré, un plan de travail en quartz modifié, une crédence blanche, un électroménager en acier inoxydable, un sol en carrelage de céramique, îlot et un sol beige.
Idées déco de cuisines en bois brun
1