Idées déco de cuisines en bois brun
Trier par :
Budget
Trier par:Populaires du jour
1 - 20 sur 29 photos
1 sur 5

Exemple d'une cuisine américaine bicolore montagne en L et bois brun de taille moyenne avec un électroménager en acier inoxydable, un placard à porte vitrée, une crédence noire, une crédence en dalle de pierre, un évier encastré, un plan de travail en quartz, sol en béton ciré, îlot et plan de travail noir.
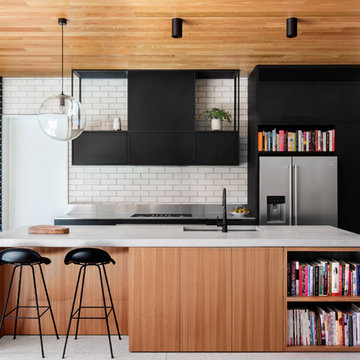
Project: Elsternwick House
Architect: Clare Cousins Architects
Photographer: Lisbeth Grossmann
Exemple d'une cuisine parallèle et bicolore tendance en bois brun avec un évier encastré, un placard à porte plane, un plan de travail en béton, une crédence grise, une crédence en brique, un électroménager en acier inoxydable, îlot, un sol gris et un plan de travail gris.
Exemple d'une cuisine parallèle et bicolore tendance en bois brun avec un évier encastré, un placard à porte plane, un plan de travail en béton, une crédence grise, une crédence en brique, un électroménager en acier inoxydable, îlot, un sol gris et un plan de travail gris.
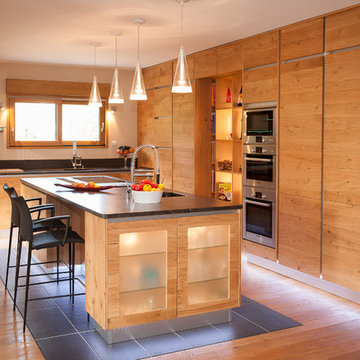
Une cuisine qui marie le bois et la pierre, et s'intègre au coeur de la pièce à vivre.
Avec de nombreux espaces de rangement, des meubles en pleine hauteur et un ilot central ou sont rassemblés, un espace cuisson, un espace lavage et un coin-repas.
Pour des moments conviviaux partagés entre amis et en famille...
Photos : Emmanuel Rousseau - Photo Grand Angle

Idée de décoration pour une cuisine américaine bicolore design en L et bois brun avec un placard à porte plane, une crédence noire, un électroménager noir, îlot, un sol gris, plan de travail noir, un évier 2 bacs et un sol en carrelage de porcelaine.
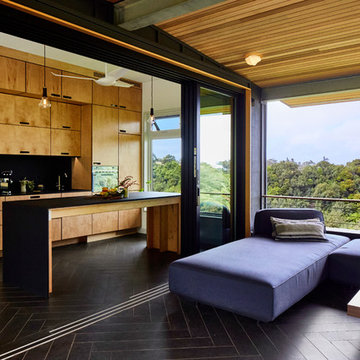
Cette image montre une cuisine parallèle et bicolore design en bois brun avec un placard à porte plane, une crédence noire, îlot, un sol noir et plan de travail noir.
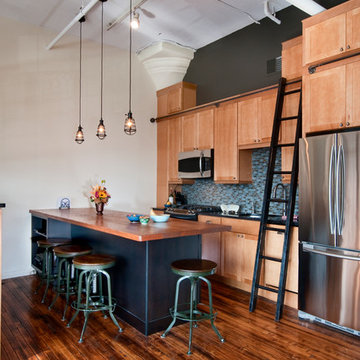
This kitchen is has many uses and has "lofty goals". It is a kitchen, and office with full computer cabinetry, a storage space with ladder/rail access, and a conference table. It also provides a break from the kitchen to the sleeping area.
Fred Forbes Photogroupe

A Meadowlark kitchen that's both functional and fashionable. In this LEED Platinum home by Meadowlark Design + Build in Ann Arbor, Michigan.
Aménagement d'une cuisine ouverte craftsman en U et bois brun de taille moyenne avec un électroménager noir, un sol en bois brun, un placard à porte shaker, une péninsule, un sol beige, plan de travail noir et un plan de travail en stratifié.
Aménagement d'une cuisine ouverte craftsman en U et bois brun de taille moyenne avec un électroménager noir, un sol en bois brun, un placard à porte shaker, une péninsule, un sol beige, plan de travail noir et un plan de travail en stratifié.

This kitchen was only made possible by a combination of manipulating the architecture of the house and redefining the spaces. Some structural limitations gave rise to elegant solutions in the design of the demising walls and the ceiling over the kitchen. This ceiling design motif was repeated for the breakfast area and the dining room adjacent. The former porch was captured to the interior for an enhanced breakfast room. New defining walls established a language that was repeated in the cabinet layout. A walnut eating bar is shaped to match the walnut cabinets that surround the fridge. This bridge shape was again repeated in the shape of the countertop.
Two-tone cabinets of black gloss lacquer and horizontal grain-matched walnut create a striking contrast to each other and are complimented by the limestone floor and stainless appliances. By intentionally leaving the cooktop wall empty of uppers that tough the ceiling, a simple solution of walnut backsplash panels adds to the width perception of the room.
Photo Credit: Metropolis Studio
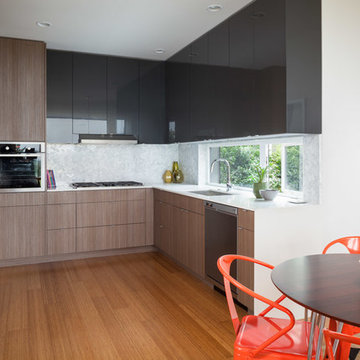
Andrew Pogue Photograpgy
Aménagement d'une cuisine américaine bicolore contemporaine en bois brun avec un placard à porte plane.
Aménagement d'une cuisine américaine bicolore contemporaine en bois brun avec un placard à porte plane.
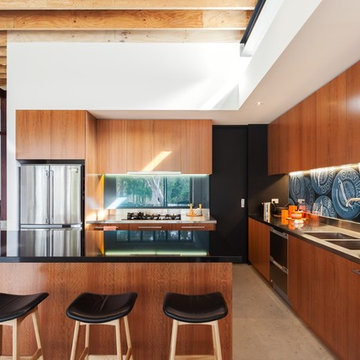
Katherine Lu
Idée de décoration pour une cuisine bicolore design en L et bois brun avec un évier 2 bacs, un placard à porte plane, un plan de travail en inox, une crédence bleue, un électroménager en acier inoxydable et îlot.
Idée de décoration pour une cuisine bicolore design en L et bois brun avec un évier 2 bacs, un placard à porte plane, un plan de travail en inox, une crédence bleue, un électroménager en acier inoxydable et îlot.

This walnut kitchen was built in collaboration with Union Studio for a discerning couple in Mill Valley. The hand-hewned cabinetry and custom steel pulls complement the exposed brick retained from original structure's former life as the Carnegie Library in Mill Valley.
Design & photography by Union Studio and Matt Bear Unionstudio.com.
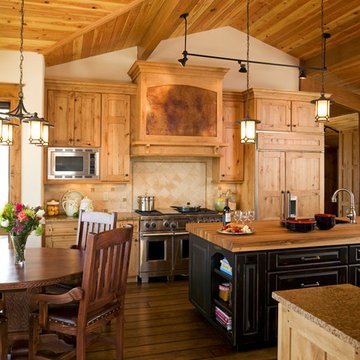
Cette photo montre une cuisine américaine bicolore montagne en bois brun avec un placard avec porte à panneau encastré, un plan de travail en bois et une crédence beige.
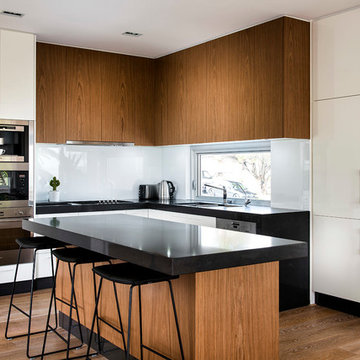
Réalisation d'une cuisine vintage en L et bois brun avec un placard à porte plane, une crédence blanche, une crédence en feuille de verre, un sol en bois brun et îlot.
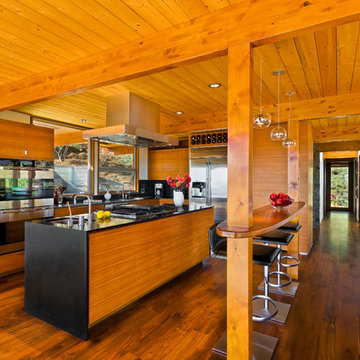
1950’s mid century modern hillside home.
full restoration | addition | modernization.
board formed concrete | clear wood finishes | mid-mod style.
Photography ©Ciro Coelho/ArchitecturalPhoto.com

Photo: Lauren Andersen © 2018 Houzz
Idées déco pour une cuisine ouverte parallèle et bicolore éclectique en bois brun avec un évier encastré, un placard à porte plane, un plan de travail en bois, une crédence noire, une crédence en dalle de pierre, un électroménager de couleur, un sol en bois brun, îlot et un sol marron.
Idées déco pour une cuisine ouverte parallèle et bicolore éclectique en bois brun avec un évier encastré, un placard à porte plane, un plan de travail en bois, une crédence noire, une crédence en dalle de pierre, un électroménager de couleur, un sol en bois brun, îlot et un sol marron.
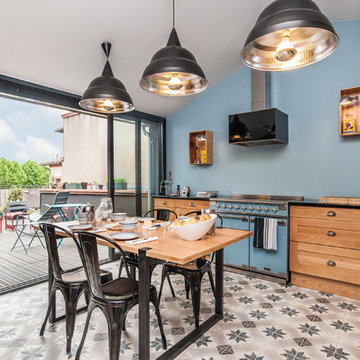
pixcity
Inspiration pour une grande cuisine américaine bicolore design en L et bois brun avec aucun îlot.
Inspiration pour une grande cuisine américaine bicolore design en L et bois brun avec aucun îlot.

Angie Seckinger
Inspiration pour une cuisine bicolore traditionnelle en bois brun de taille moyenne avec une péninsule, un placard à porte plane, un plan de travail en stéatite, une crédence blanche, une crédence en carreau de porcelaine, un électroménager en acier inoxydable, un évier encastré, un sol en carrelage de porcelaine et plan de travail noir.
Inspiration pour une cuisine bicolore traditionnelle en bois brun de taille moyenne avec une péninsule, un placard à porte plane, un plan de travail en stéatite, une crédence blanche, une crédence en carreau de porcelaine, un électroménager en acier inoxydable, un évier encastré, un sol en carrelage de porcelaine et plan de travail noir.
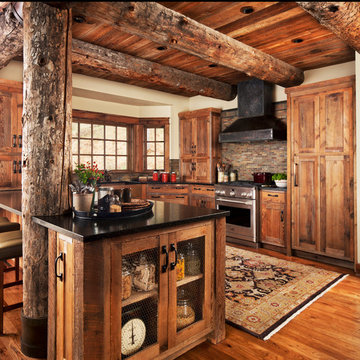
Photographer: Beth Singer
Exemple d'une cuisine montagne en U et bois brun de taille moyenne avec un placard à porte shaker, une crédence multicolore, une crédence en carreau briquette, un électroménager en acier inoxydable, un sol en bois brun, une péninsule, un plan de travail en surface solide et fenêtre au-dessus de l'évier.
Exemple d'une cuisine montagne en U et bois brun de taille moyenne avec un placard à porte shaker, une crédence multicolore, une crédence en carreau briquette, un électroménager en acier inoxydable, un sol en bois brun, une péninsule, un plan de travail en surface solide et fenêtre au-dessus de l'évier.
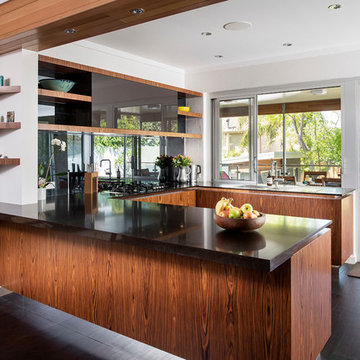
Réalisation d'une cuisine bicolore design en U et bois brun avec un placard à porte plane, une crédence noire et une crédence en feuille de verre.

This kitchen was only made possible by a combination of manipulating the architecture of the house and redefining the spaces. Some structural limitations gave rise to elegant solutions in the design of the demising walls and the ceiling over the kitchen. This ceiling design motif was repeated for the breakfast area and the dining room adjacent. The former porch was captured to the interior for an enhanced breakfast room. New defining walls established a language that was repeated in the cabinet layout. A walnut eating bar is shaped to match the walnut cabinets that surround the fridge. This bridge shape was again repeated in the shape of the countertop.
Two-tone cabinets of black gloss lacquer and horizontal grain-matched walnut create a striking contrast to each other and are complimented by the limestone floor and stainless appliances. By intentionally leaving the cooktop wall empty of uppers that tough the ceiling, a simple solution of walnut backsplash panels adds to the width perception of the room.
Photo Credit: Metropolis Studio
Idées déco de cuisines en bois brun
1