Idées déco de cuisines en bois brun
Trier par :
Budget
Trier par:Populaires du jour
1 - 20 sur 480 photos
1 sur 5

The design of this home was driven by the owners’ desire for a three-bedroom waterfront home that showcased the spectacular views and park-like setting. As nature lovers, they wanted their home to be organic, minimize any environmental impact on the sensitive site and embrace nature.
This unique home is sited on a high ridge with a 45° slope to the water on the right and a deep ravine on the left. The five-acre site is completely wooded and tree preservation was a major emphasis. Very few trees were removed and special care was taken to protect the trees and environment throughout the project. To further minimize disturbance, grades were not changed and the home was designed to take full advantage of the site’s natural topography. Oak from the home site was re-purposed for the mantle, powder room counter and select furniture.
The visually powerful twin pavilions were born from the need for level ground and parking on an otherwise challenging site. Fill dirt excavated from the main home provided the foundation. All structures are anchored with a natural stone base and exterior materials include timber framing, fir ceilings, shingle siding, a partial metal roof and corten steel walls. Stone, wood, metal and glass transition the exterior to the interior and large wood windows flood the home with light and showcase the setting. Interior finishes include reclaimed heart pine floors, Douglas fir trim, dry-stacked stone, rustic cherry cabinets and soapstone counters.
Exterior spaces include a timber-framed porch, stone patio with fire pit and commanding views of the Occoquan reservoir. A second porch overlooks the ravine and a breezeway connects the garage to the home.
Numerous energy-saving features have been incorporated, including LED lighting, on-demand gas water heating and special insulation. Smart technology helps manage and control the entire house.
Greg Hadley Photography

Andrea Brizzi
Cette photo montre une grande cuisine ouverte encastrable exotique en U et bois brun avec un évier encastré, un placard avec porte à panneau encastré, un plan de travail en bois, une crédence beige, parquet foncé, îlot, un sol marron et un plan de travail marron.
Cette photo montre une grande cuisine ouverte encastrable exotique en U et bois brun avec un évier encastré, un placard avec porte à panneau encastré, un plan de travail en bois, une crédence beige, parquet foncé, îlot, un sol marron et un plan de travail marron.

Features: Custom Wood Hood with Enkeboll Corbels # CBL-AO0; Dentil Moulding; Wine Rack; Custom Island with Enkeboll Corbels # CBL-AMI; Beadboard; Cherry Wood Appliance Panels; Fluted Pilasters
Cabinets: Honey Brook Custom Cabinets in Cherry Wood with Nutmeg Finish; New Canaan Beaded Flush Inset Door Style
Countertops: 3cm Roman Gold Granite with Waterfall Edge
Photographs by Apertures, Inc.
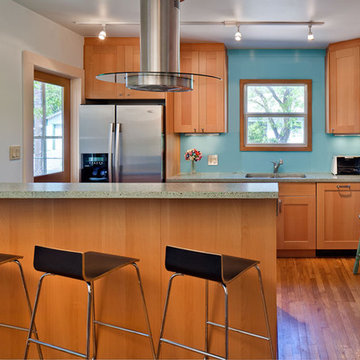
Photography by Atelier Wong
Idées déco pour une cuisine parallèle contemporaine en bois brun avec un électroménager en acier inoxydable.
Idées déco pour une cuisine parallèle contemporaine en bois brun avec un électroménager en acier inoxydable.
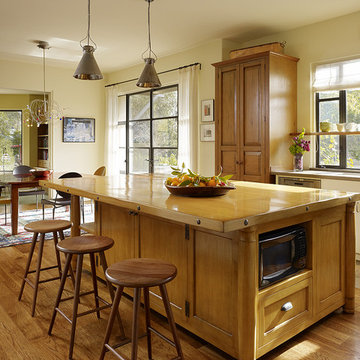
Karin Payson A+D, Staprans Design, Matthew Millman Photography
Cette photo montre une cuisine chic en bois brun fermée avec un plan de travail en bois et un placard avec porte à panneau surélevé.
Cette photo montre une cuisine chic en bois brun fermée avec un plan de travail en bois et un placard avec porte à panneau surélevé.
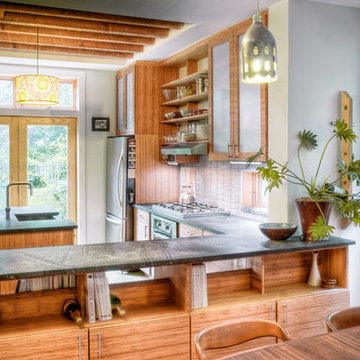
Idée de décoration pour une cuisine américaine design en L et bois brun avec un électroménager en acier inoxydable, un placard à porte vitrée et un plan de travail en stéatite.
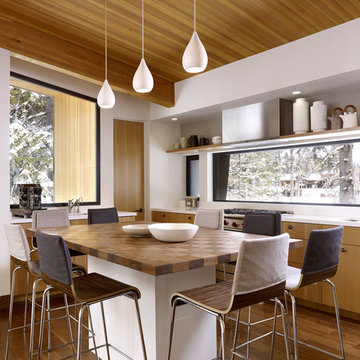
Réalisation d'une cuisine américaine vintage en bois brun avec un plan de travail en bois et un placard à porte plane.
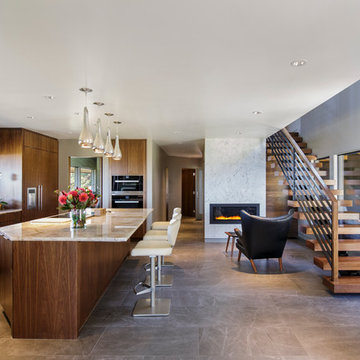
David Papazian
Inspiration pour une cuisine ouverte vintage en bois brun avec un évier encastré, un placard à porte plane et îlot.
Inspiration pour une cuisine ouverte vintage en bois brun avec un évier encastré, un placard à porte plane et îlot.
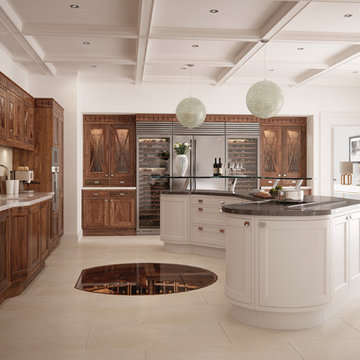
Inspiration pour une grande cuisine traditionnelle en L et bois brun avec un évier encastré, un placard à porte shaker, un électroménager en acier inoxydable et îlot.
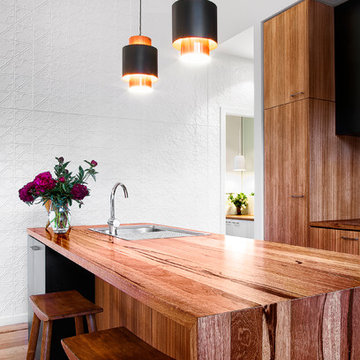
Kitchen with solid hardwood timber benchtop and blackbutt veneer cupboards.
Photography: Auhaus Architecture
Aménagement d'une cuisine américaine contemporaine en bois brun avec un évier 1 bac, un placard à porte plane, un plan de travail en bois, une crédence multicolore, un sol en bois brun et îlot.
Aménagement d'une cuisine américaine contemporaine en bois brun avec un évier 1 bac, un placard à porte plane, un plan de travail en bois, une crédence multicolore, un sol en bois brun et îlot.
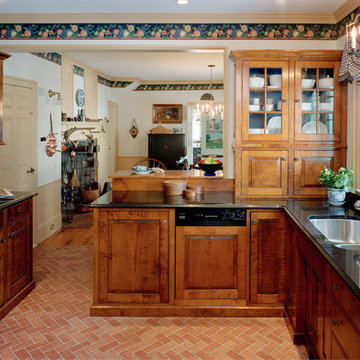
From the antique musket hanging over the fireplace to the design choices in their kitchen, our clients love the charm of a colonial aesthetic. We think the stunning tiger maple cabinets with beaded inset, black granite counters and glass fronted cabinet doors compliment their tastes wonderfully.
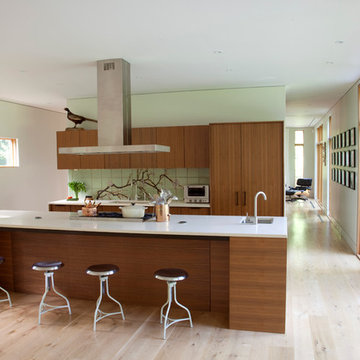
Henrybuilt kitchen
Exemple d'une cuisine parallèle tendance en bois brun avec un évier encastré, un placard à porte plane, une crédence verte et un électroménager en acier inoxydable.
Exemple d'une cuisine parallèle tendance en bois brun avec un évier encastré, un placard à porte plane, une crédence verte et un électroménager en acier inoxydable.
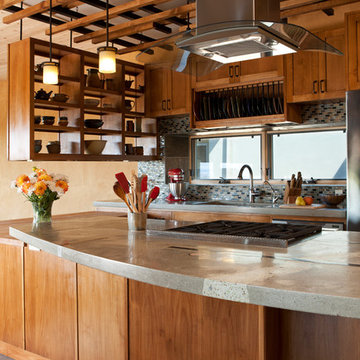
Concrete Countertops
Lattice
Open Floor Plan
Inspiration pour une cuisine sud-ouest américain en bois brun avec une crédence en mosaïque, un plan de travail en béton, un placard sans porte et une crédence multicolore.
Inspiration pour une cuisine sud-ouest américain en bois brun avec une crédence en mosaïque, un plan de travail en béton, un placard sans porte et une crédence multicolore.

Perfect kitchen for entertaining!
Cette photo montre une grande cuisine américaine tendance en bois brun avec une crédence multicolore, un sol marron, un évier encastré, un placard à porte plane, un électroménager en acier inoxydable, sol en béton ciré, îlot et un plan de travail multicolore.
Cette photo montre une grande cuisine américaine tendance en bois brun avec une crédence multicolore, un sol marron, un évier encastré, un placard à porte plane, un électroménager en acier inoxydable, sol en béton ciré, îlot et un plan de travail multicolore.
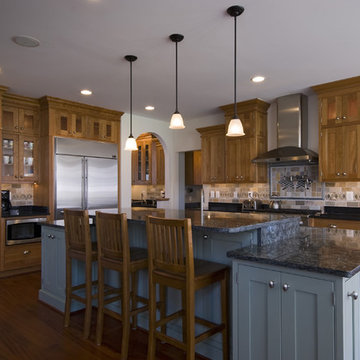
This open floor plan kitchen needed an island that served various purposes; washing dishes, a snack and beverage center, an eating area, and a prep area. We met those needs by raising the center of the island only, and having accessible storage from all sides, as well as room for three bar stools. The island is finished in a sage green paint with Olive Green granite, and the perimeter cabinets are natural cherry with Absolute Black granite. Slate tiles in shades of green, gold, and tan cover the backsplash.
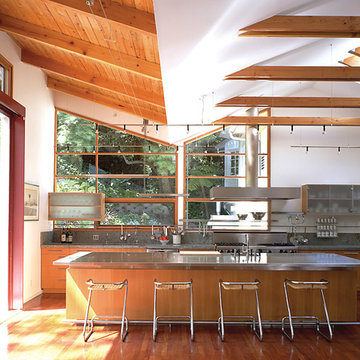
Exemple d'une cuisine parallèle moderne en bois brun avec un plan de travail en inox et un placard à porte plane.

Réalisation d'une grande cuisine américaine linéaire minimaliste en bois brun avec un placard à porte shaker, un électroménager en acier inoxydable, un évier 2 bacs, un plan de travail en zinc, une crédence blanche, un sol en bois brun, îlot et un sol marron.

Aménagement d'une cuisine encastrable montagne en L et bois brun avec un évier encastré, un placard à porte shaker, une crédence bleue, parquet clair, 2 îlots, un sol beige et plan de travail noir.

The homeowners of this Mid Century Modern home in Creve Coeur are a young Architect and his wife and their two young sons. Being avid collectors of Mid Century Modern furniture and furnishings, they purchased their Atomic Ranch home, built in the 1970s, and saw in it a perfect future vessel for their lifestyle. Nothing had been done to the home in 40 years but they saw it as a fresh palette. The walls separating the kitchen from the dining, living, and entry areas were removed. Support beams and columns were created to hold the loads. The kitchen and laundry facilities were gutted and the living areas refurbished. They saw open space with great light, just waiting to be used. As they waited for the perfect time, they continued collecting. The Architect purchased their Claritone, of which less than 50 are in circulation: two are in the Playboy Mansion, and Frank Sinatra had four. They found their Bertoia wire chairs, and Eames and Baby Eames rockers. The chandelier over the dining room was found in a Los Angeles prop studio. The dining table and benches were made from the reclaimed wood of a beam that was removed, custom designed and made by Mwanzi and Co. The flooring is white oak with a white stain. Chairs are by Kartell. The lighting pendants over the island are by Tom Dixon and were found at Centro in St. Louis. Appliances were collected as they found them on sale and were stored in the garage along with the collections, until the time was right.. Even the dog was curated...from a South Central Los Angeles Animal Shelter!
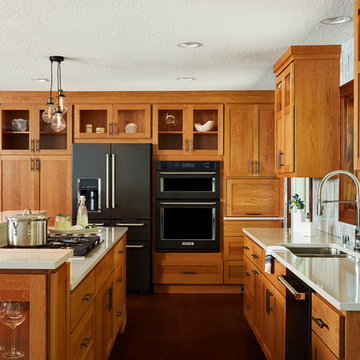
Exemple d'une cuisine chic en bois brun avec un évier 2 bacs, un placard à porte shaker, un électroménager noir, parquet foncé et îlot.
Idées déco de cuisines en bois brun
1