Idées déco de cuisines en bois clair avec 2 îlots
Trier par :
Budget
Trier par:Populaires du jour
161 - 180 sur 2 240 photos
1 sur 3

A view down the kitchen corridor to the living room reveals walls of storage behind white oak cabinetry that also holds major appliances. A quartz-topped island with a waterfall edge is one of two in the room. Flooring is honed limestone.
Project Details // Now and Zen
Renovation, Paradise Valley, Arizona
Architecture: Drewett Works
Builder: Brimley Development
Interior Designer: Ownby Design
Photographer: Dino Tonn
Millwork: Rysso Peters
Limestone (Demitasse) flooring and walls: Solstice Stone
Quartz countertops: Galleria of Stone
Windows (Arcadia): Elevation Window & Door
https://www.drewettworks.com/now-and-zen/
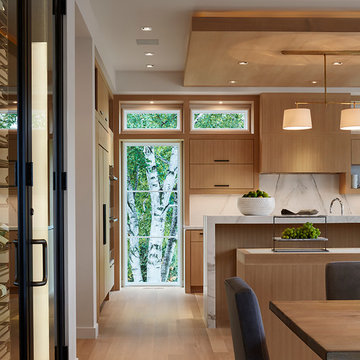
Martha O'Hara Interiors, Furnishings & Photo Styling | John Kraemer & Sons, Builder | Charlie and Co Design, Architect | Corey Gaffer Photography
Please Note: All “related,” “similar,” and “sponsored” products tagged or listed by Houzz are not actual products pictured. They have not been approved by Martha O’Hara Interiors nor any of the professionals credited. For information about our work, please contact design@oharainteriors.com.
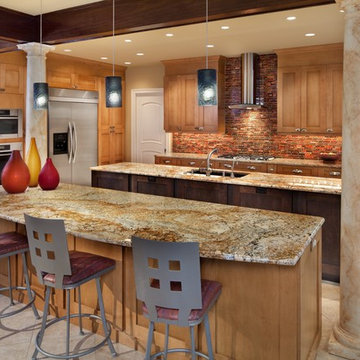
Aménagement d'une cuisine ouverte contemporaine en L et bois clair de taille moyenne avec un électroménager en acier inoxydable, un plan de travail en granite, un évier encastré, un placard à porte shaker, une crédence multicolore, une crédence en carreau briquette, un sol en carrelage de céramique, 2 îlots et un sol beige.
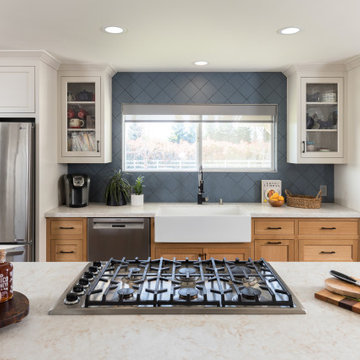
Kitchen Cabinetry: White Oak Shaker Cabinetry in Clear Finish paired with Painted Cabinets in Sherwin Williams 'Natural Tan' and Matte Black Door and Drawer Pulls | Kitchen Countertops: Viatera Clarino Brushed Quartz and Re-used Existing Marble on Second Kitchen Island | Kitchen Sink: White Porcelain Farmhouse Sink | Kitchen Appliances: Stainless | Kitchen Flooring: Luxury Vinyl Plank Flooring
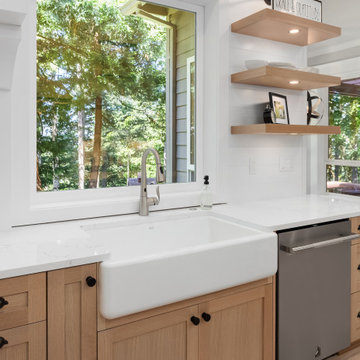
Idée de décoration pour une grande cuisine américaine champêtre en L et bois clair avec un évier de ferme, un placard à porte shaker, un plan de travail en quartz modifié, une crédence blanche, une crédence en carreau de ciment, un électroménager en acier inoxydable, parquet clair, 2 îlots et un plan de travail blanc.
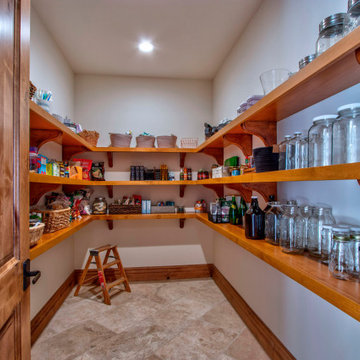
This grand kitchen is an entertainers delight with this large walk-in pantry
Cette photo montre une grande arrière-cuisine moderne en U et bois clair avec un placard à porte shaker, un sol en travertin, 2 îlots et un sol beige.
Cette photo montre une grande arrière-cuisine moderne en U et bois clair avec un placard à porte shaker, un sol en travertin, 2 îlots et un sol beige.
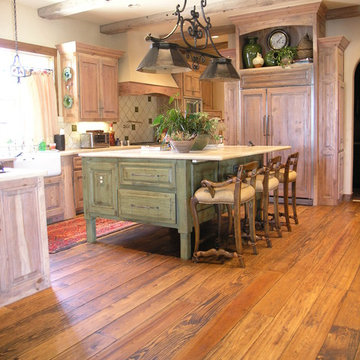
Aménagement d'une cuisine américaine encastrable montagne en U et bois clair de taille moyenne avec un évier de ferme, un placard avec porte à panneau encastré, un plan de travail en quartz modifié, une crédence blanche, une crédence en carreau de porcelaine et 2 îlots.
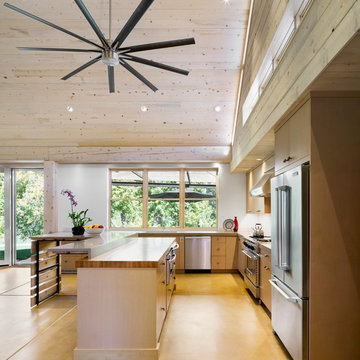
Ross Cooperwaithe
Idées déco pour une cuisine américaine montagne en L et bois clair de taille moyenne avec un évier encastré, un placard à porte plane, un plan de travail en bois, une crédence beige, une crédence en céramique, un électroménager en acier inoxydable, parquet clair et 2 îlots.
Idées déco pour une cuisine américaine montagne en L et bois clair de taille moyenne avec un évier encastré, un placard à porte plane, un plan de travail en bois, une crédence beige, une crédence en céramique, un électroménager en acier inoxydable, parquet clair et 2 îlots.

Modern farmhouse kitchen featuring two kitchen islands, wet bar, hickory cabinets, cream cabinets, marble quartz countertops, custom plaster range hood, white and gold pendant lighting, hardwood flooring, and shiplap ceiling.
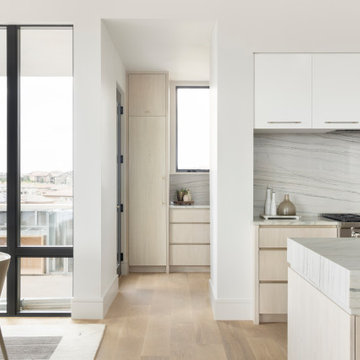
Gorgeous exhibition kitchen with hidden butler pantry
Réalisation d'une très grande cuisine ouverte minimaliste en L et bois clair avec un évier 1 bac, un placard à porte plane, un plan de travail en quartz, une crédence blanche, un électroménager en acier inoxydable, parquet clair, 2 îlots, un sol beige et un plan de travail blanc.
Réalisation d'une très grande cuisine ouverte minimaliste en L et bois clair avec un évier 1 bac, un placard à porte plane, un plan de travail en quartz, une crédence blanche, un électroménager en acier inoxydable, parquet clair, 2 îlots, un sol beige et un plan de travail blanc.
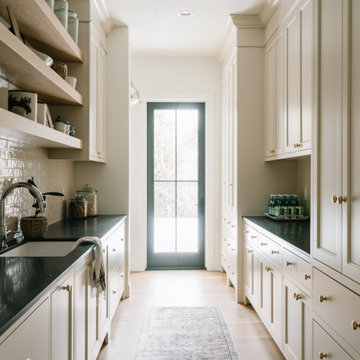
Réalisation d'une grande cuisine américaine parallèle et encastrable tradition en bois clair avec un évier de ferme, un placard à porte affleurante, plan de travail en marbre, une crédence blanche, une crédence en marbre, parquet clair, 2 îlots, un sol marron et un plan de travail blanc.
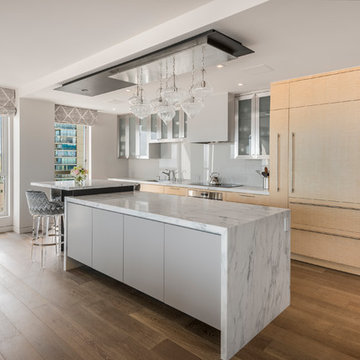
Photography by Paul Rollins
Idées déco pour une cuisine américaine encastrable contemporaine en bois clair de taille moyenne avec un évier encastré, un placard à porte plane, plan de travail en marbre, une crédence grise, une crédence en feuille de verre, un sol en bois brun et 2 îlots.
Idées déco pour une cuisine américaine encastrable contemporaine en bois clair de taille moyenne avec un évier encastré, un placard à porte plane, plan de travail en marbre, une crédence grise, une crédence en feuille de verre, un sol en bois brun et 2 îlots.
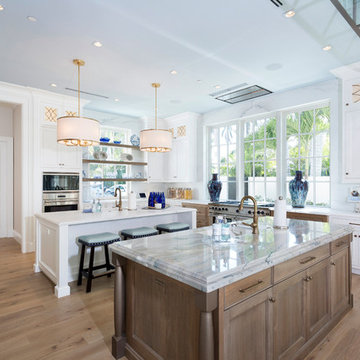
Cette image montre une grande arrière-cuisine parallèle traditionnelle en bois clair avec un évier posé, un placard à porte plane, plan de travail en marbre, une crédence grise, une crédence en carrelage de pierre, un électroménager en acier inoxydable, parquet clair et 2 îlots.
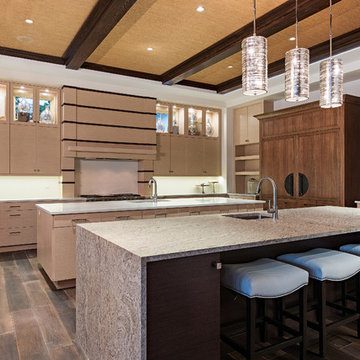
Naples Kenny
Idée de décoration pour une très grande cuisine américaine encastrable asiatique en bois clair avec un évier encastré, un placard à porte plane, un sol en bois brun et 2 îlots.
Idée de décoration pour une très grande cuisine américaine encastrable asiatique en bois clair avec un évier encastré, un placard à porte plane, un sol en bois brun et 2 îlots.

Key decor elements include:
Pendants: Grain pendants by Brendan Ravenhill Studio
Stools: Beetle counter chair by Gubi from Design Public Group
Large brass bowl: Michael Verheyden
Marble Cannister: Michael Verheyden
Art: Untitled (1010) by Bo Joseph from Sears Peyton Gallery
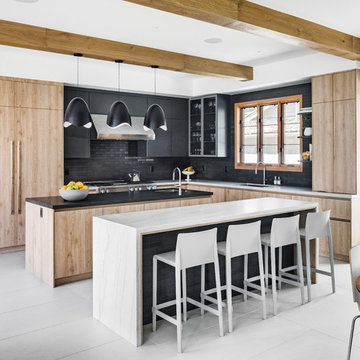
Cette photo montre une cuisine américaine encastrable tendance en U et bois clair de taille moyenne avec un évier encastré, un placard à porte plane, un plan de travail en quartz, une crédence noire, une crédence en carrelage de pierre, carreaux de ciment au sol, 2 îlots, un sol gris et un plan de travail blanc.
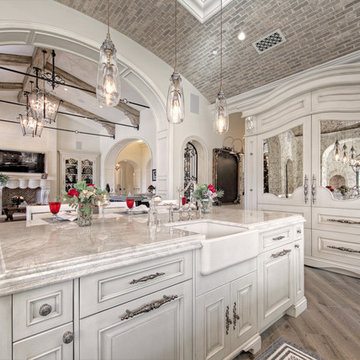
The French Villa kitchen island has a built-in sink with storage space.
Réalisation d'une très grande cuisine style shabby chic en U et bois clair fermée avec un évier de ferme, un placard avec porte à panneau surélevé, un plan de travail en quartz, une crédence multicolore, une crédence en carreau de porcelaine, un électroménager en acier inoxydable, parquet foncé, 2 îlots, un sol marron et un plan de travail beige.
Réalisation d'une très grande cuisine style shabby chic en U et bois clair fermée avec un évier de ferme, un placard avec porte à panneau surélevé, un plan de travail en quartz, une crédence multicolore, une crédence en carreau de porcelaine, un électroménager en acier inoxydable, parquet foncé, 2 îlots, un sol marron et un plan de travail beige.
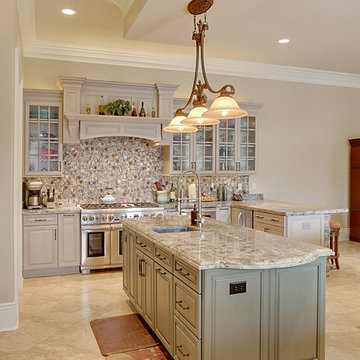
Exemple d'une grande cuisine américaine chic en U et bois clair avec un placard à porte affleurante, 2 îlots, un évier 2 bacs, plan de travail en marbre, une crédence multicolore, une crédence en mosaïque, un électroménager en acier inoxydable et un sol en travertin.
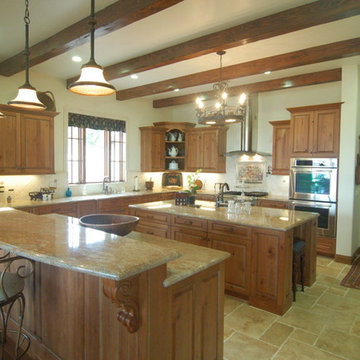
Beamed ceilings, multiple islands with carved trim, and natural glazed knotty cherry wood all lend this kitchen an informal formality. As part of an overall "great room" the kitchen is designed to accommodate multiple cooks and space for social interaction as well. The work island features a prep sink, pull-out trash, and space for a single stool. The serving island features an under-counter wine refrigerator and a high bar for seating or buffet. To the left of the sink is a self-contained coffee bar hidden in the appliance garage.
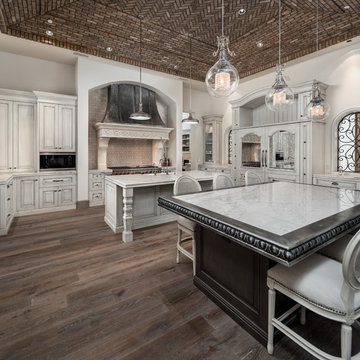
Kitchen with double islands, brick ceiling, pendant lighting, and wood floors.
Réalisation d'une très grande cuisine chalet en U et bois clair fermée avec un évier de ferme, un placard avec porte à panneau surélevé, plan de travail en marbre, une crédence multicolore, une crédence en carrelage métro, un électroménager en acier inoxydable, parquet foncé, 2 îlots, un sol marron et un plan de travail multicolore.
Réalisation d'une très grande cuisine chalet en U et bois clair fermée avec un évier de ferme, un placard avec porte à panneau surélevé, plan de travail en marbre, une crédence multicolore, une crédence en carrelage métro, un électroménager en acier inoxydable, parquet foncé, 2 îlots, un sol marron et un plan de travail multicolore.
Idées déco de cuisines en bois clair avec 2 îlots
9