Idées déco de cuisines en bois clair avec des portes de placard violettes
Trier par :
Budget
Trier par:Populaires du jour
161 - 180 sur 77 936 photos
1 sur 3

Photo by Tatjana Plitt.
Cette photo montre une grande cuisine parallèle et encastrable tendance en bois clair avec un évier encastré, un placard à porte plane, une crédence grise, un sol en terrazzo, îlot, un sol gris et un plan de travail blanc.
Cette photo montre une grande cuisine parallèle et encastrable tendance en bois clair avec un évier encastré, un placard à porte plane, une crédence grise, un sol en terrazzo, îlot, un sol gris et un plan de travail blanc.

This residence was a complete gut renovation of a 4-story row house in Park Slope, and included a new rear extension and penthouse addition. The owners wished to create a warm, family home using a modern language that would act as a clean canvas to feature rich textiles and items from their world travels. As with most Brooklyn row houses, the existing house suffered from a lack of natural light and connection to exterior spaces, an issue that Principal Brendan Coburn is acutely aware of from his experience re-imagining historic structures in the New York area. The resulting architecture is designed around moments featuring natural light and views to the exterior, of both the private garden and the sky, throughout the house, and a stripped-down language of detailing and finishes allows for the concept of the modern-natural to shine.
Upon entering the home, the kitchen and dining space draw you in with views beyond through the large glazed opening at the rear of the house. An extension was built to allow for a large sunken living room that provides a family gathering space connected to the kitchen and dining room, but remains distinctly separate, with a strong visual connection to the rear garden. The open sculptural stair tower was designed to function like that of a traditional row house stair, but with a smaller footprint. By extending it up past the original roof level into the new penthouse, the stair becomes an atmospheric shaft for the spaces surrounding the core. All types of weather – sunshine, rain, lightning, can be sensed throughout the home through this unifying vertical environment. The stair space also strives to foster family communication, making open living spaces visible between floors. At the upper-most level, a free-form bench sits suspended over the stair, just by the new roof deck, which provides at-ease entertaining. Oak was used throughout the home as a unifying material element. As one travels upwards within the house, the oak finishes are bleached to further degrees as a nod to how light enters the home.
The owners worked with CWB to add their own personality to the project. The meter of a white oak and blackened steel stair screen was designed by the family to read “I love you” in Morse Code, and tile was selected throughout to reference places that hold special significance to the family. To support the owners’ comfort, the architectural design engages passive house technologies to reduce energy use, while increasing air quality within the home – a strategy which aims to respect the environment while providing a refuge from the harsh elements of urban living.
This project was published by Wendy Goodman as her Space of the Week, part of New York Magazine’s Design Hunting on The Cut.
Photography by Kevin Kunstadt
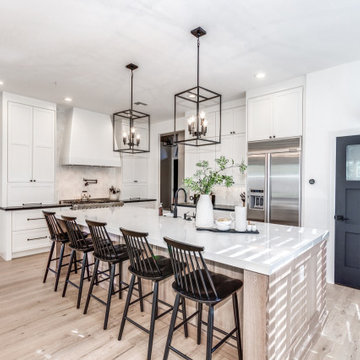
At our Modern Farmhouse project, we completely remodeled the entire home and modified the kitchens existing layout allowing this new layout to take shape.
As you see here, we have the custom 1/4 Sawn Oak island with marble quartz 2 1/2" mitered countertops. To add a pop of color, the entire home is accented in beautiful black hardware. In the 12' island, we have a farmhouse sink, pull out trash and drawers for storage. We did custom end panels on the sides, and wrapped the entire island in furniture base to really make it look like a furniture piece.
On the range wall, we have a drywall hood that really continues to add texture to the style. We have custom uppers that go all the way to the counter, with lift up appliance garages for small appliances. All the perimeter cabinetry is in swiss coffee with black honed granite counters.
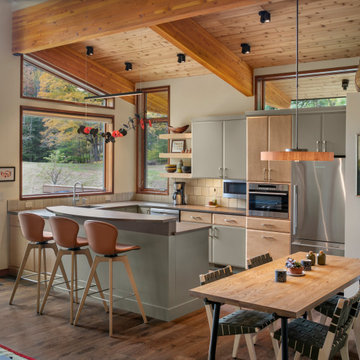
With a grand total of 1,247 square feet of living space, the Lincoln Deck House was designed to efficiently utilize every bit of its floor plan. This home features two bedrooms, two bathrooms, a two-car detached garage and boasts an impressive great room, whose soaring ceilings and walls of glass welcome the outside in to make the space feel one with nature.

Exemple d'une grande cuisine américaine tendance en L et bois clair avec un évier encastré, un placard à porte plane, un plan de travail en quartz modifié, une crédence blanche, une crédence en dalle de pierre, un électroménager en acier inoxydable, parquet clair, îlot, un sol marron et un plan de travail gris.

Client freshened up their kitchen cabinets by upgrading their countertops with Clarino Quartz and adding Travertine Subway Tile Backsplash for a warm and inviting kitchen.

Beautiful cozy cabin in Blue Ridge Georgia.
Cabinetry: Rustic Maple wood with Silas stain and a nickle glaze, Full overlay raised panel doors with slab drawer fronts. Countertops are quartz. Beautiful ceiling details!!
Wine bar features lovely floating shelves and a great wine bottle storage area.
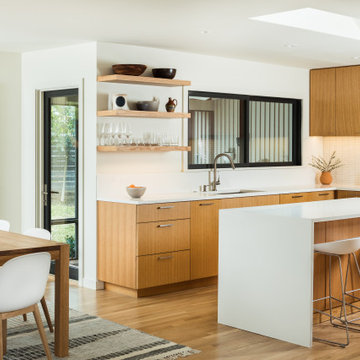
Inspiration pour une cuisine américaine nordique en L et bois clair avec un évier encastré, un placard à porte plane, un plan de travail en quartz modifié, une crédence blanche, une crédence en céramique, un électroménager en acier inoxydable, parquet clair, îlot, un sol marron et un plan de travail blanc.
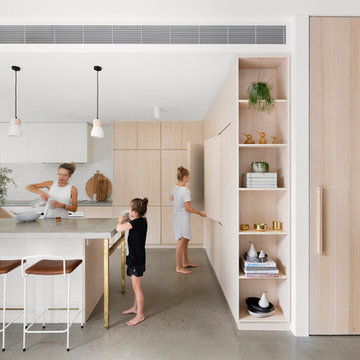
Cette photo montre une cuisine bicolore scandinave en bois clair avec un placard à porte plane, sol en béton ciré, un sol gris et un plan de travail gris.

Réalisation d'une cuisine américaine parallèle urbaine en bois clair de taille moyenne avec un évier intégré, un placard à porte plane, un plan de travail en béton, un électroménager en acier inoxydable, sol en béton ciré, îlot, un sol gris et plan de travail noir.

This remodel of a three-story San Francisco Victorian honors the timeless design while breathing fresh, modern life into the home. The clients’ new favorite room - the kitchen - is now bathed in light due to a skylight and floor-to-ceiling bi-folding steel framed doors. Beautiful custom wood cabinets and wood details add warmth, gorgeous tiles insert rich color and personality while the handcrafted concrete counters and sink bring a modern and functional touch. A new a arch opening into the kitchen matches the original casing detail – a way to pay homage to what was.
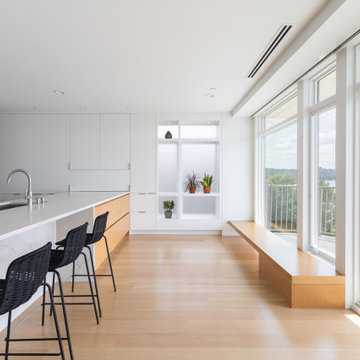
photography: Viktor Ramos
Idée de décoration pour une grande cuisine américaine encastrable minimaliste en bois clair avec un évier encastré, un placard à porte plane, un plan de travail en quartz modifié, une crédence blanche, une crédence en dalle de pierre, parquet clair, îlot, un sol marron et un plan de travail blanc.
Idée de décoration pour une grande cuisine américaine encastrable minimaliste en bois clair avec un évier encastré, un placard à porte plane, un plan de travail en quartz modifié, une crédence blanche, une crédence en dalle de pierre, parquet clair, îlot, un sol marron et un plan de travail blanc.

Designed by X-Space Architects.
Photo by Dion Robeson.
X-Space Architects remains proud that this project superseded the client’s expectations whilst remaining within their budget constraints

Duplex Y is located in a multi apartment building, typical to the Carmel mountain neighborhoods. The building has several entrances due to the slope it sits on.
Duplex Y has its own separate entrance and a beautiful view towards Haifa bay and the Golan Heights that can be seen on a clear weather day.
The client - a computer high-tech couple, with their two small daughters asked us for a simple and functional design that could remind them of their frequent visits to central and northern Europe. Their request has been accepted.
Our planning approach was simple indeed, maybe even simple in a radical way:
We followed the principle of clean and ultra minimal spaces, that serve their direct mission only.
Complicated geometry of the rooms has been simplified by implementing built-in wood furniture into numerous niches.
The most 'complicated' room (due to its broken geometry, narrow proportions and sloped ceiling) has been turned into a kid's room shaped as a clean 'wood box' for fun, games and 'edutainment'.
The storage room has been refurbished to maximize it's purpose by creating enough space to store 90% of the entire family's demand.
We've tried to avoid unnecessary decoration. 97% of the design has its functional use in addition to its atmospheric qualities.
Several elements like the structural cylindrical column were exposed to show their original material - concrete.
Photos: Julia Berezina
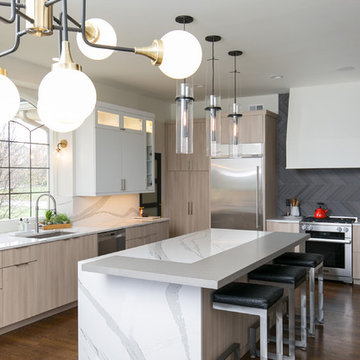
The waterfall island counter in Cambria Brittanica is stunning. The island’s second tier in Ellipse Stone brings in an industrial element. We also lightened the cabinets combining Eclipse frameless cabinets in Natural Elm on the lowers with polar white finish upper cabinets. The backsplash on the range oven allowed us to add a bit of color, incorporating a herringbone pattern and using Mews by Mutina in lead color.

Une piece à vivre avec un ilot monumental pour les parties de finger food
Idées déco pour une grande cuisine américaine linéaire moderne en bois clair avec un évier encastré, un placard à porte affleurante, une crédence noire, une crédence en marbre, un électroménager noir, parquet clair, îlot, un sol beige et plan de travail noir.
Idées déco pour une grande cuisine américaine linéaire moderne en bois clair avec un évier encastré, un placard à porte affleurante, une crédence noire, une crédence en marbre, un électroménager noir, parquet clair, îlot, un sol beige et plan de travail noir.

Cette image montre une cuisine américaine rustique en U et bois clair de taille moyenne avec un placard à porte shaker, plan de travail en marbre, une crédence blanche, une crédence en dalle de pierre, un électroménager en acier inoxydable, parquet clair, îlot, un sol marron et un plan de travail blanc.
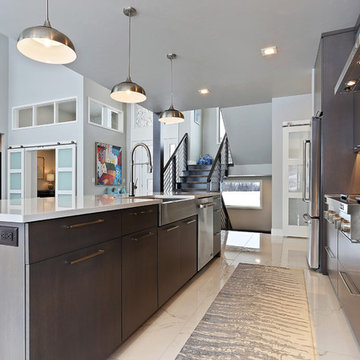
Idée de décoration pour une grande cuisine américaine linéaire design en bois clair avec un évier de ferme, un placard à porte plane, un plan de travail en quartz modifié, une crédence blanche, un électroménager en acier inoxydable, un sol en carrelage de porcelaine, îlot, un sol blanc et un plan de travail blanc.
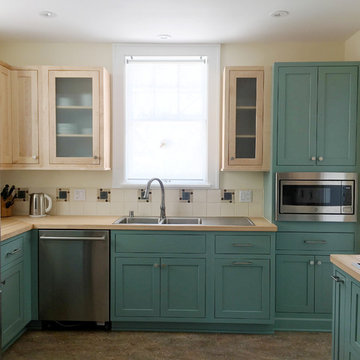
Kitchen Remodel - Robin Reed
Exemple d'une cuisine tendance en U et bois clair fermée et de taille moyenne avec un évier 2 bacs, un placard à porte affleurante, un plan de travail en bois, une crédence en céramique, un électroménager en acier inoxydable, aucun îlot et une crédence beige.
Exemple d'une cuisine tendance en U et bois clair fermée et de taille moyenne avec un évier 2 bacs, un placard à porte affleurante, un plan de travail en bois, une crédence en céramique, un électroménager en acier inoxydable, aucun îlot et une crédence beige.

Zen-like kitchen has white kitchen walls & backsplash with contrasting light shades of beige and brown & modern flat panel touch latch cabinetry. Custom cabinetry made in the Benvenuti and Stein Evanston cabinet shop.
Norman Sizemore-Photographer
Idées déco de cuisines en bois clair avec des portes de placard violettes
9