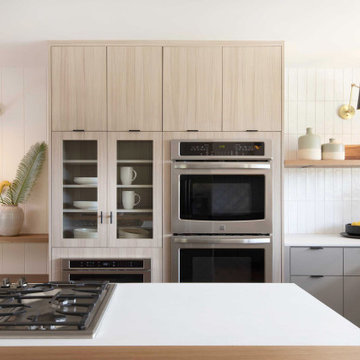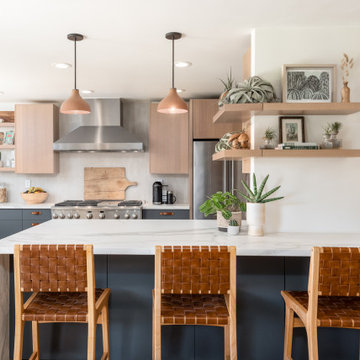Idées déco de cuisines en bois clair avec différentes finitions de placard
Trier par :
Budget
Trier par:Populaires du jour
161 - 180 sur 77 031 photos
1 sur 3

Welcome to the height of open concept living! We designed this luxury kitchen with entertaining in mind. Our streamlined design and top of the line appliances, including two Viking dishwashers, will make creating those memorable moments with friends and family a breeze. And let's not forget our show-stopper backsplash that breaths life into this family kitchen! Designer: Blythe Strait, Pablo Arguello

TEAM:
Architect: LDa Architecture & Interiors
Interior Design: LDa Architecture & Interiors
Builder: Curtin Construction
Landscape Architect: Gregory Lombardi Design
Photographer: Greg Premru Photography

Idée de décoration pour une très grande cuisine design en L et bois clair avec un évier 2 bacs, plan de travail en marbre et îlot.

Aménagement d'une cuisine ouverte parallèle et encastrable contemporaine en bois clair avec un évier encastré, une crédence blanche, une crédence en dalle de pierre, îlot, un sol gris et un plan de travail blanc.

A modern Australian design with finishes that change over time. Connecting the bushland to the home with colour and texture.
Idées déco pour une grande cuisine ouverte parallèle contemporaine en bois clair avec un évier 2 bacs, un placard à porte plane, un plan de travail en béton, une crédence blanche, une crédence en carreau de porcelaine, un électroménager noir, parquet clair, îlot, un sol beige, un plan de travail gris et un plafond voûté.
Idées déco pour une grande cuisine ouverte parallèle contemporaine en bois clair avec un évier 2 bacs, un placard à porte plane, un plan de travail en béton, une crédence blanche, une crédence en carreau de porcelaine, un électroménager noir, parquet clair, îlot, un sol beige, un plan de travail gris et un plafond voûté.

This coastal home is located in Carlsbad, California! With some remodeling and vision this home was transformed into a peaceful retreat. The remodel features an open concept floor plan with the living room flowing into the dining room and kitchen. The kitchen is made gorgeous by its custom cabinetry with a flush mount ceiling vent. The dining room and living room are kept open and bright with a soft home furnishing for a modern beach home. The beams on ceiling in the family room and living room are an eye-catcher in a room that leads to a patio with canyon views and a stunning outdoor space!
Design by Signature Designs Kitchen Bath
Contractor ADR Design & Remodel
Photos by San Diego Interior Photography

Aménagement d'une cuisine ouverte rétro en bois clair avec un placard à porte plane, plan de travail en marbre, une crédence noire, une crédence en marbre, un électroménager en acier inoxydable, un sol en terrazzo et îlot.

This newly remodeled Kitchen features a mix of classic two tone shaker cabinetry with the modern accent of quarter sawn white oak slab front Euro style cabinetry which hides a utility closet, provides a coffee bar and hidden pantry in a sleek wall of gorgeous cabinets. This white oak cabinet is balanced across the room with the table end of the island which heavy duty white oak butcherblock top intersects the quartzite waterfall edge of the island.

This recent renovation features mixed finishes, glass inserts and floating shelves for a refined kitchen space that maximizes the natural light and breaths new life into the space.
Interior design by Mused Interiors
Architecture by Clifford Planning & Architecture
Featuring cabinetry by Plus Interiors

Exemple d'une grande cuisine américaine parallèle et encastrable tendance en bois clair avec un évier posé, un placard à porte plane, un plan de travail en quartz modifié, une crédence grise, une crédence en quartz modifié, un sol en carrelage de porcelaine, îlot, un sol gris et un plan de travail gris.

Idée de décoration pour une cuisine design en U et bois clair avec un placard à porte plane, un plan de travail en quartz modifié, une crédence blanche, une crédence en carrelage métro, parquet clair, îlot et un plan de travail blanc.

Designed by Malia Schultheis and built by Tru Form Tiny. This Tiny Home features Blue stained pine for the ceiling, pine wall boards in white, custom barn door, custom steel work throughout, and modern minimalist window trim. The Cabinetry is Maple with stainless steel countertop and hardware. The backsplash is a glass and stone mix. It only has a 2 burner cook top and no oven. The washer/ drier combo is in the kitchen area. Open shelving was installed to maintain an open feel.

Idée de décoration pour une cuisine ouverte encastrable minimaliste en L et bois clair de taille moyenne avec un évier 1 bac, un placard à porte plane, un plan de travail en granite, un sol en carrelage de porcelaine, îlot et plan de travail noir.

Una cocina pensada para cubrir altas necesidades en un espacio de reducidas dimensiones. Todo lo necesario para el día a día diseñado de forma que quede integrado en un espacio mixto de salón - estudio.

New to the area, this client wanted to modernize and clean up this older 1980's home on one floor covering 3500 sq ft. on the golf course. Clean lines and a neutral material palette blends the home into the landscape, while careful craftsmanship gives the home a clean and contemporary appearance.
We first met the client when we were asked to re-design the client future kitchen. The layout was not making any progress with the architect, so they asked us to step and give them a hand. The outcome is wonderful, full and expanse kitchen. The kitchen lead to assisting the client throughout the entire home.
We were also challenged to meet the clients desired design details but also to meet a certain budget number.

The walk-in prep kitchen and pantry is an organizational dream that displays easy-access open shelving for your glassware & dishes, while the cabinetry provides hidden shelving for your additional storage needs.

Idées déco pour une cuisine rétro en bois clair avec un placard à porte plane, plan de travail en marbre, une crédence en marbre, tomettes au sol, îlot, un sol noir et un plafond voûté.

Cette photo montre une cuisine ouverte tendance en L et bois clair avec un placard à porte plane, un plan de travail en quartz modifié, un électroménager en acier inoxydable, parquet clair, îlot, un plan de travail blanc et un plafond en bois.

Idée de décoration pour une cuisine parallèle design en bois clair avec un évier encastré, un placard à porte plane, une crédence blanche, une crédence en dalle de pierre, parquet clair, îlot, un sol beige, un plan de travail gris, un plafond décaissé et un plafond en bois.

Aménagement d'une petite cuisine américaine parallèle bord de mer en bois clair avec un évier posé, un placard avec porte à panneau surélevé, un plan de travail en granite, une crédence beige, une crédence en carrelage de pierre, un électroménager en acier inoxydable, sol en stratifié, aucun îlot et un plan de travail beige.
Idées déco de cuisines en bois clair avec différentes finitions de placard
9