Idées déco de cuisines en bois clair avec îlots
Trier par:Populaires du jour
101 - 120 sur 54 745 photos
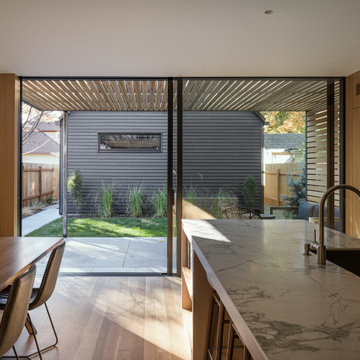
To ensure peak performance, the Boise Passive House utilized triple-pane glazing with the A5 aluminum window, Air-Lux Sliding door, and A7 swing door. Each product brings dynamic efficiency, further affirming an air-tight building envelope. The increased air-seals, larger thermal breaks, argon-filled glazing, and low-E glass, may be standard features for the Glo Series but they provide exceptional performance just the same. Furthermore, the low iron glass and slim frame profiles provide clarity and increased views prioritizing overall aesthetics despite their notable efficiency values.

Cette photo montre une cuisine ouverte tendance en L et bois clair de taille moyenne avec un placard à porte plane, un plan de travail en quartz modifié, une crédence blanche, une crédence en quartz modifié, un électroménager en acier inoxydable, parquet clair, îlot, un plan de travail blanc, un évier encastré et un sol beige.
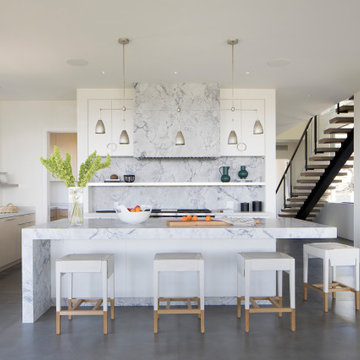
Exemple d'une cuisine moderne en bois clair avec un évier encastré, un placard à porte plane, sol en béton ciré, îlot et un sol gris.

Inspiration pour une cuisine minimaliste en bois clair de taille moyenne avec un évier encastré, un placard à porte plane, une crédence grise, une crédence en dalle de pierre, un électroménager en acier inoxydable, parquet clair, îlot et un plan de travail gris.

Overhead lighting resembles twinkling starlights in the home's main spaces. In the center of it is a two-island kitchen with a pantry hidden behind the illuminated back wall.
The exquisite cabinetry is rift-sawn white oak; the polished quartz island countertops are from Galleria of Stone.
Project Details // Now and Zen
Renovation, Paradise Valley, Arizona
Architecture: Drewett Works
Builder: Brimley Development
Interior Designer: Ownby Design
Photographer: Dino Tonn
Millwork: Rysso Peters
Limestone (Demitasse) flooring and walls: Solstice Stone
Windows (Arcadia): Elevation Window & Door
Countertops: Galleria of Stone
Faux plants: Botanical Elegance
https://www.drewettworks.com/now-and-zen/
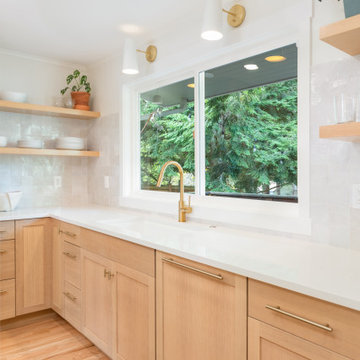
Réalisation d'une cuisine américaine tradition en L et bois clair de taille moyenne avec un évier encastré, un placard à porte shaker, un plan de travail en quartz modifié, une crédence grise, une crédence en céramique, un électroménager en acier inoxydable, parquet clair, îlot, un sol marron et un plan de travail blanc.
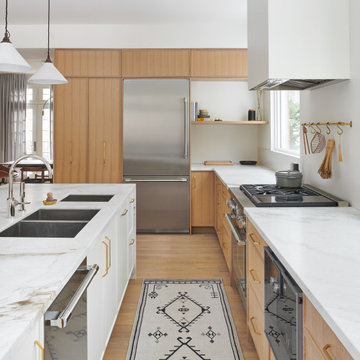
We used rift cut white oak veneer for these Slim Shaker style kitchen cabinets, including pull-out pantry doors.
Cette photo montre une cuisine américaine tendance en bois clair de taille moyenne avec un évier encastré, un placard à porte shaker, plan de travail en marbre, une crédence blanche, un électroménager en acier inoxydable, parquet clair, un sol beige, un plan de travail blanc et îlot.
Cette photo montre une cuisine américaine tendance en bois clair de taille moyenne avec un évier encastré, un placard à porte shaker, plan de travail en marbre, une crédence blanche, un électroménager en acier inoxydable, parquet clair, un sol beige, un plan de travail blanc et îlot.

Kitchens are a part of our personality. Sophisticated yet so simple. The cabinets are maple with nothing but a natural finish. Highlighting the beautiful character of maple wood. Slab doors on frameless construction. Simple hardware and a long butcher block island. Tile that really draws your eye to the shelves. The white tile on the range wall sets the stage to admire the hood.
Designed by Jean Thompson for DDK Kitchen Design Group. Photographs @michaelakaskel
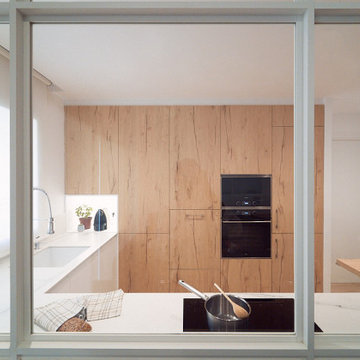
Réalisation d'une cuisine ouverte blanche et bois nordique en U et bois clair de taille moyenne avec un évier encastré, une crédence blanche, un électroménager noir, sol en stratifié, une péninsule et un plan de travail blanc.
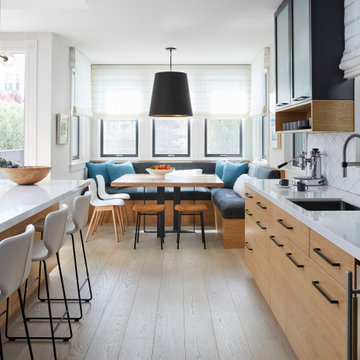
Idées déco pour une très grande cuisine américaine parallèle contemporaine en bois clair avec un évier encastré, un placard à porte plane, un plan de travail en quartz modifié, une crédence en céramique, un électroménager en acier inoxydable, parquet clair, îlot et un plan de travail blanc.

Featuring a handmade, hand-painted kitchen, with marble surfaces and warm metal tones throughout.
Exemple d'une grande cuisine ouverte linéaire chic en bois clair avec un évier posé, un placard à porte shaker, plan de travail en marbre, une crédence blanche, une crédence en marbre, un électroménager noir, un sol en calcaire, îlot, un sol beige, un plan de travail blanc et un plafond voûté.
Exemple d'une grande cuisine ouverte linéaire chic en bois clair avec un évier posé, un placard à porte shaker, plan de travail en marbre, une crédence blanche, une crédence en marbre, un électroménager noir, un sol en calcaire, îlot, un sol beige, un plan de travail blanc et un plafond voûté.
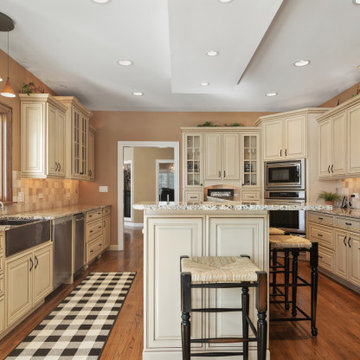
Réalisation d'une grande cuisine en U et bois clair fermée avec un évier de ferme, un placard avec porte à panneau surélevé, un plan de travail en granite, une crédence multicolore, une crédence en carrelage de pierre, un électroménager en acier inoxydable, un sol en bois brun, îlot, un sol marron et un plan de travail multicolore.
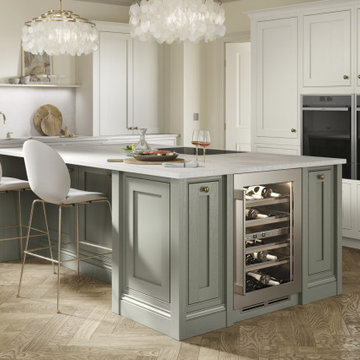
Cleverly fusing a simple Shaker look with a traditional framed design.
Influenced by period furniture, Clarendon is available in a choice of two colours as standard and further painted options. This beautiful range features a distinctly noticeable woodgrain finish, paired with delicate Ovolo beading, to create a kitchen design bursting with character for a unique and sophisticated appearance.

Open format kitchen includes gorgeous custom cabinets, a large underlit island with an induction cooktop and waterfall countertops. Full height slab backsplash and paneled appliances complete the sophisticated design.
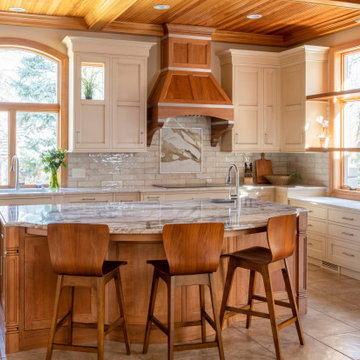
Réalisation d'une cuisine ouverte tradition en U et bois clair avec un évier encastré, un placard avec porte à panneau encastré, plan de travail en marbre, une crédence beige, un électroménager en acier inoxydable, îlot, un sol beige et un plan de travail multicolore.
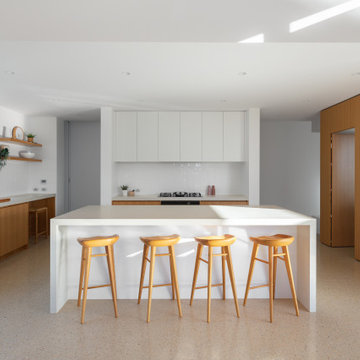
Idée de décoration pour une cuisine design en bois clair avec sol en béton ciré et îlot.

Cette image montre une grande cuisine américaine parallèle et encastrable traditionnelle en bois clair avec un évier de ferme, un placard à porte affleurante, plan de travail en marbre, une crédence blanche, une crédence en marbre, parquet clair, 2 îlots, un sol marron et un plan de travail blanc.

Aménagement d'une grande cuisine américaine encastrable classique en U et bois clair avec un évier encastré, un placard à porte plane, un plan de travail en quartz modifié, une crédence en quartz modifié, un sol en bois brun, îlot, un sol marron, un plan de travail blanc, poutres apparentes et une crédence blanche.

Custom island and plaster hood take center stage in this kitchen remodel. Full-wall wine, coffee and smoothie station on the right perimeter. Cabinets are white oak. Design by: Alison Giese Interiors

This is a great house. Perched high on a private, heavily wooded site, it has a rustic contemporary aesthetic. Vaulted ceilings, sky lights, large windows and natural materials punctuate the main spaces. The existing large format mosaic slate floor grabs your attention upon entering the home extending throughout the foyer, kitchen, and family room.
Specific requirements included a larger island with workspace for each of the homeowners featuring a homemade pasta station which requires small appliances on lift-up mechanisms as well as a custom-designed pasta drying rack. Both chefs wanted their own prep sink on the island complete with a garbage “shoot” which we concealed below sliding cutting boards. A second and overwhelming requirement was storage for a large collection of dishes, serving platters, specialty utensils, cooking equipment and such. To meet those needs we took the opportunity to get creative with storage: sliding doors were designed for a coffee station adjacent to the main sink; hid the steam oven, microwave and toaster oven within a stainless steel niche hidden behind pantry doors; added a narrow base cabinet adjacent to the range for their large spice collection; concealed a small broom closet behind the refrigerator; and filled the only available wall with full-height storage complete with a small niche for charging phones and organizing mail. We added 48” high base cabinets behind the main sink to function as a bar/buffet counter as well as overflow for kitchen items.
The client’s existing vintage commercial grade Wolf stove and hood commands attention with a tall backdrop of exposed brick from the fireplace in the adjacent living room. We loved the rustic appeal of the brick along with the existing wood beams, and complimented those elements with wired brushed white oak cabinets. The grayish stain ties in the floor color while the slab door style brings a modern element to the space. We lightened the color scheme with a mix of white marble and quartz countertops. The waterfall countertop adjacent to the dining table shows off the amazing veining of the marble while adding contrast to the floor. Special materials are used throughout, featured on the textured leather-wrapped pantry doors, patina zinc bar countertop, and hand-stitched leather cabinet hardware. We took advantage of the tall ceilings by adding two walnut linear pendants over the island that create a sculptural effect and coordinated them with the new dining pendant and three wall sconces on the beam over the main sink.
Idées déco de cuisines en bois clair avec îlots
6