Idées déco de cuisines en bois clair avec parquet en bambou
Trier par :
Budget
Trier par:Populaires du jour
161 - 180 sur 525 photos
1 sur 3
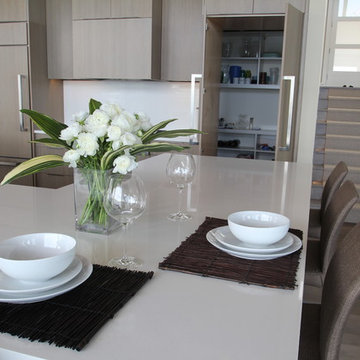
The walk in pantry needed to look like it never was thereKevin Kurbs Photography
Idée de décoration pour une très grande arrière-cuisine encastrable minimaliste en U et bois clair avec un évier encastré, un placard à porte plane, un plan de travail en quartz modifié, une crédence blanche et parquet en bambou.
Idée de décoration pour une très grande arrière-cuisine encastrable minimaliste en U et bois clair avec un évier encastré, un placard à porte plane, un plan de travail en quartz modifié, une crédence blanche et parquet en bambou.
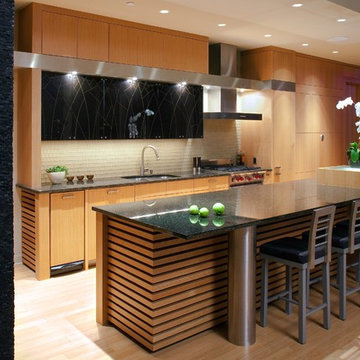
Designed by Tim Bjella, http://www.houzz.com/pro/timbjella/bjella-architecture-and-interior-design
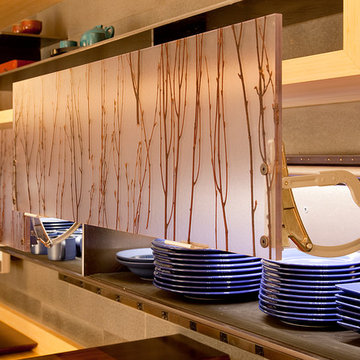
Fu-Tung Cheng, CHENG Design
• Custom Bamboo Open Cabinetry / Shelving, San Francisco High-Rise Home
Dynamic, updated materials and a new plan transformed a lifeless San Francisco condo into an urban treasure, reminiscent of the client’s beloved weekend retreat also designed by Cheng Design. The simplified layout provides a showcase for the client’s art collection while tiled walls, concrete surfaces, and bamboo cabinets and paneling create personality and warmth. The kitchen features a rouge concrete countertop, a concrete and bamboo elliptical prep island, and a built-in eating area that showcases the gorgeous downtown view.
Photography: Matthew Millman
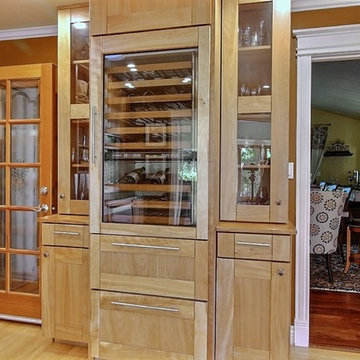
Built-in tall wine refrigerator combined with refrigerator drawers is flanked by glassware towers.
Exemple d'une cuisine chic en U et bois clair fermée et de taille moyenne avec un évier de ferme, un placard à porte shaker, un plan de travail en granite, une crédence beige, une crédence en céramique, un électroménager en acier inoxydable, parquet en bambou, îlot et un sol marron.
Exemple d'une cuisine chic en U et bois clair fermée et de taille moyenne avec un évier de ferme, un placard à porte shaker, un plan de travail en granite, une crédence beige, une crédence en céramique, un électroménager en acier inoxydable, parquet en bambou, îlot et un sol marron.
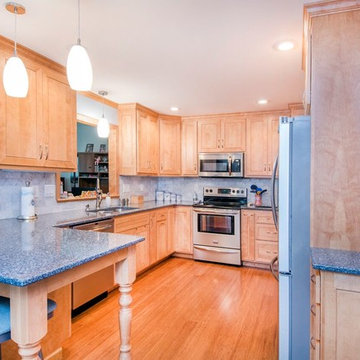
Cette photo montre une cuisine chic en U et bois clair fermée et de taille moyenne avec un évier 2 bacs, un placard à porte shaker, un plan de travail en granite, une crédence grise, une crédence en marbre, un électroménager en acier inoxydable, parquet en bambou, une péninsule, un sol marron et un plan de travail gris.
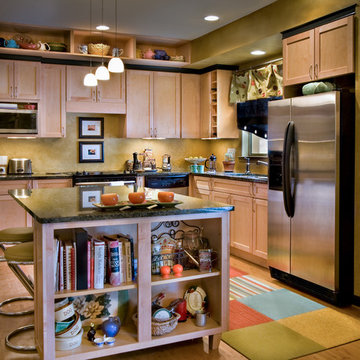
Condominium Kitchen Renovation, located in Nashville, TN, using manufactured cabinetry with custom detailing.
Cette photo montre une cuisine chic en L et bois clair de taille moyenne avec un placard à porte shaker, un plan de travail en granite, une crédence beige, un électroménager en acier inoxydable, parquet en bambou et îlot.
Cette photo montre une cuisine chic en L et bois clair de taille moyenne avec un placard à porte shaker, un plan de travail en granite, une crédence beige, un électroménager en acier inoxydable, parquet en bambou et îlot.
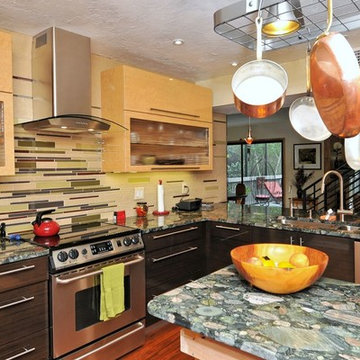
Affinity Kitchen & Bath, Sarasota
Idées déco pour une petite cuisine américaine éclectique en U et bois clair avec un évier encastré, un placard à porte plane, un plan de travail en granite, une crédence jaune, une crédence en carreau de verre, un électroménager en acier inoxydable, parquet en bambou, îlot et un sol marron.
Idées déco pour une petite cuisine américaine éclectique en U et bois clair avec un évier encastré, un placard à porte plane, un plan de travail en granite, une crédence jaune, une crédence en carreau de verre, un électroménager en acier inoxydable, parquet en bambou, îlot et un sol marron.
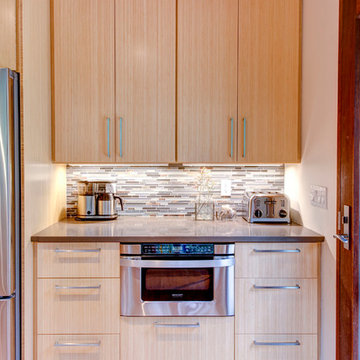
Inspiration pour une grande cuisine américaine parallèle chalet en bois clair avec un évier encastré, un placard à porte plane, une crédence multicolore, une crédence en carreau briquette, un électroménager en acier inoxydable, parquet en bambou et 2 îlots.
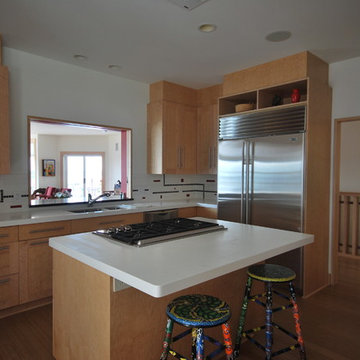
Jennifer Mortensen
Cette photo montre une grande cuisine tendance en U et bois clair fermée avec un placard à porte shaker, une crédence en céramique, un électroménager en acier inoxydable, parquet en bambou, îlot, un évier 2 bacs, un plan de travail en quartz modifié et une crédence multicolore.
Cette photo montre une grande cuisine tendance en U et bois clair fermée avec un placard à porte shaker, une crédence en céramique, un électroménager en acier inoxydable, parquet en bambou, îlot, un évier 2 bacs, un plan de travail en quartz modifié et une crédence multicolore.
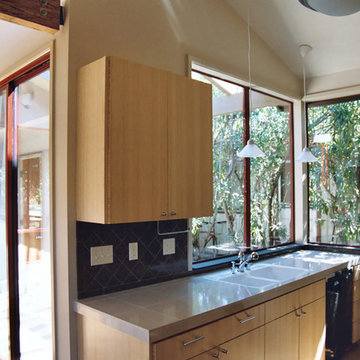
ENRarchitects designed and rebuilt this 975sf, single story Residence, adjacent to Stanford University, as project architect and contractor in collaboration with Topos Architects, Inc. The owner, who hopes to ultimately retire in this home, had built the original home with his father.
Services by ENRarchitects included complete architectural, structural, energy compliance, mechanical, electrical and landscape designs, cost analysis, sub contractor management, material & equipment selection & acquisition and, construction monitoring.
Green/sustainable features: existing site & structure; dense residential neighborhood; close proximity to public transit; reuse existing slab & framing; salvaged framing members; fly ash concrete; engineered wood; recycled content insulation & gypsum board; tankless water heating; hydronic floor heating; low-flow plumbing fixtures; energy efficient lighting fixtures & appliances; abundant clerestory natural lighting & ventilation; bamboo flooring & cabinets; recycled content countertops, window sills, tile & carpet; programmable controls; and porus paving surfaces.
https://www.enrdesign.com/ENR-residential-FacultyHouse.html
http://www.toposarchitects.com/
This three home project in Seattle was a creative challenge we were excited to tackle. The lot sizes were long and narrow, so we decided to create a compact contemporary space. Our design team chose light solid surface elements and a dark flooring for a warmer mix.
Photographer: Layne Freedle
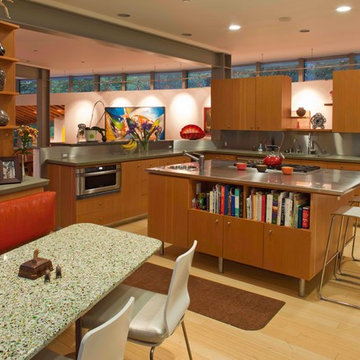
Custom design gourmet kitchen. The countertops are stainless steel with an integrated backsplash. The cabinetry is vertical grain Douglas Fir with a natural, clear finish. Appliances are stainless steel to unify the look. This kitchen is open to the dining room and has a breakfast table built in.
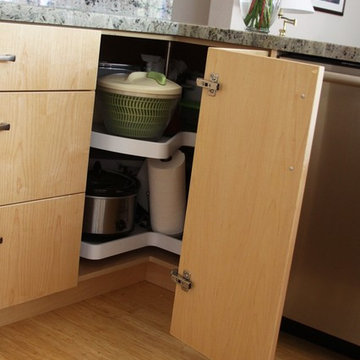
This custom cabinet job in maple includes a lazy susan on the lower cabinet. Ample storage and easy accessibility for those hard to reach corners!
|
Designed and built by Green Goods.
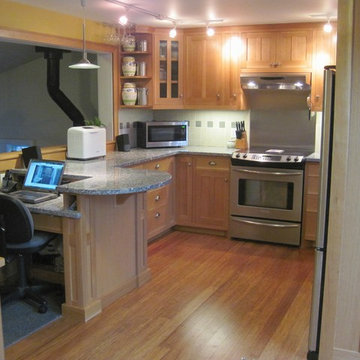
This green kitchen remodel makes efficient use of a small space and features reused bamboo flooring that was taken out of another home. Idaho Granite Works produced countertops from boulders that came from a quarry a few miles away. Quatersawn white oak cabinets with shaker style doors and pewter knobs were custom built by Mike Anderson and assembled in place. Cubbies at the built in desk create micro storage for kitchen clutter. All cabinets have Blum soft close hinges and guides. Dual spice rack pullouts flank the range hood, and several lower cabinets have pull out bins to maximize storage. Rounded corner shelves create a smooth transition from the glass door corner upper cabinet to a large opening that looks over the family room below. Track lighting was chosen to minimize ceiling penetrations for energy efficiency Small seating area/ peninsula maximizes the function of the small space without impeding circulation.
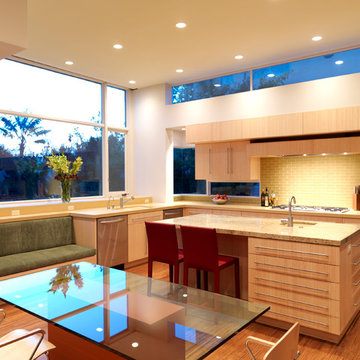
Erich Koyama
Inspiration pour une grande cuisine minimaliste en U et bois clair fermée avec un évier encastré, un placard à porte plane, un plan de travail en quartz, une crédence verte, une crédence en carreau de verre, un électroménager en acier inoxydable, parquet en bambou et îlot.
Inspiration pour une grande cuisine minimaliste en U et bois clair fermée avec un évier encastré, un placard à porte plane, un plan de travail en quartz, une crédence verte, une crédence en carreau de verre, un électroménager en acier inoxydable, parquet en bambou et îlot.
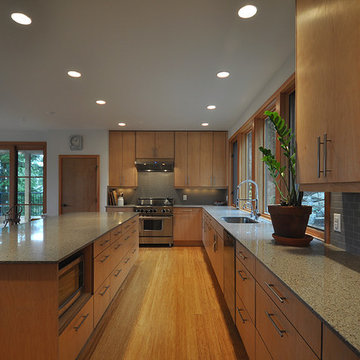
Architect: Grouparchitect.
Modular Contractor: Method Homes.
General Contractor: Britannia Construction & Design
Cette photo montre une grande cuisine ouverte tendance en L et bois clair avec un évier encastré, un placard à porte plane, un plan de travail en quartz modifié, une crédence grise, une crédence en carrelage métro, un électroménager en acier inoxydable, parquet en bambou et îlot.
Cette photo montre une grande cuisine ouverte tendance en L et bois clair avec un évier encastré, un placard à porte plane, un plan de travail en quartz modifié, une crédence grise, une crédence en carrelage métro, un électroménager en acier inoxydable, parquet en bambou et îlot.
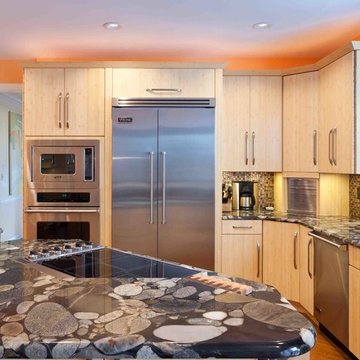
Dimitri Ganas
Exemple d'une cuisine américaine chic en L et bois clair de taille moyenne avec un placard à porte plane, un plan de travail en granite, une crédence multicolore, un électroménager en acier inoxydable, îlot, un évier encastré, une crédence en carreau de verre et parquet en bambou.
Exemple d'une cuisine américaine chic en L et bois clair de taille moyenne avec un placard à porte plane, un plan de travail en granite, une crédence multicolore, un électroménager en acier inoxydable, îlot, un évier encastré, une crédence en carreau de verre et parquet en bambou.
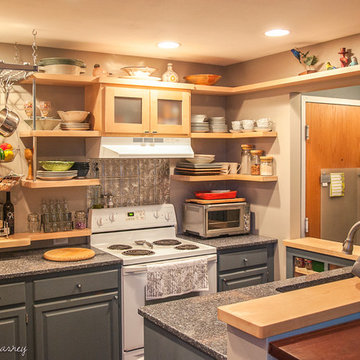
Angela Kearney, Minglewood Designs
Exemple d'une petite cuisine américaine tendance en bois clair et U avec une crédence en dalle métallique, un électroménager blanc, une péninsule, un évier encastré, un placard sans porte, un plan de travail en quartz modifié, une crédence beige et parquet en bambou.
Exemple d'une petite cuisine américaine tendance en bois clair et U avec une crédence en dalle métallique, un électroménager blanc, une péninsule, un évier encastré, un placard sans porte, un plan de travail en quartz modifié, une crédence beige et parquet en bambou.
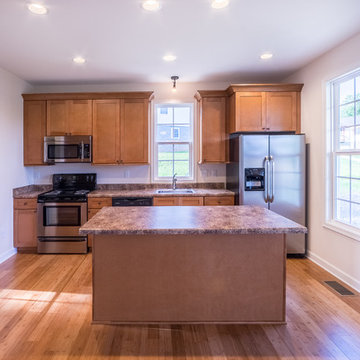
Inspiration pour une petite cuisine américaine traditionnelle en L et bois clair avec un évier 1 bac, un placard à porte shaker, un plan de travail en stratifié, une crédence beige, un électroménager en acier inoxydable, parquet en bambou, îlot et un sol beige.
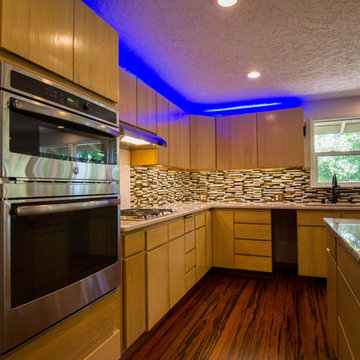
Aménagement d'une grande cuisine américaine rétro en U et bois clair avec un évier encastré, un placard à porte plane, un plan de travail en quartz, une crédence multicolore, une crédence en carreau de verre, un électroménager en acier inoxydable, parquet en bambou et îlot.
Idées déco de cuisines en bois clair avec parquet en bambou
9