Idées déco de cuisines en bois clair avec plan de travail noir
Trier par :
Budget
Trier par:Populaires du jour
101 - 120 sur 3 284 photos
1 sur 3

The kitchen is the anchor of the house and epitomizes the relationship between house and owner with details such as kauri timber drawers and tiles from their former restaurant.
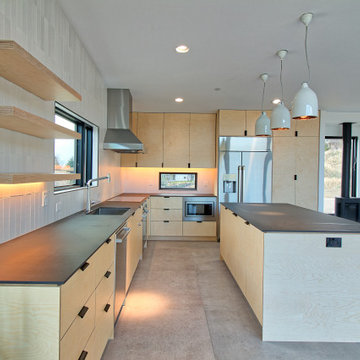
Inspiration pour une cuisine américaine minimaliste en L et bois clair de taille moyenne avec un évier encastré, un placard à porte plane, un plan de travail en quartz modifié, une crédence grise, un électroménager en acier inoxydable, un sol en carrelage de porcelaine, îlot, un sol gris et plan de travail noir.

création d'une magnifique cuisine en vrai frêne olivier, et granit noir en plan de travail.
Exemple d'une grande cuisine tendance en L et bois clair fermée avec un évier encastré, un placard à porte plane, un plan de travail en granite, une crédence noire, une crédence en dalle de pierre, un électroménager noir, un sol en carrelage de céramique, îlot, un sol noir et plan de travail noir.
Exemple d'une grande cuisine tendance en L et bois clair fermée avec un évier encastré, un placard à porte plane, un plan de travail en granite, une crédence noire, une crédence en dalle de pierre, un électroménager noir, un sol en carrelage de céramique, îlot, un sol noir et plan de travail noir.
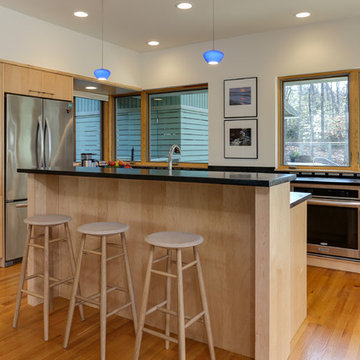
Photos by Tad Davis
Idées déco pour une cuisine ouverte moderne en L et bois clair de taille moyenne avec un évier de ferme, un placard à porte plane, un plan de travail en stéatite, un électroménager en acier inoxydable, un sol en bois brun, îlot et plan de travail noir.
Idées déco pour une cuisine ouverte moderne en L et bois clair de taille moyenne avec un évier de ferme, un placard à porte plane, un plan de travail en stéatite, un électroménager en acier inoxydable, un sol en bois brun, îlot et plan de travail noir.
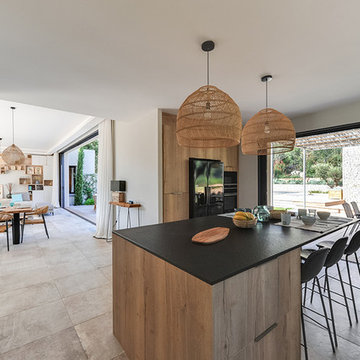
© Delphine Guyart Design
Exemple d'une grande cuisine ouverte parallèle tendance en bois clair avec une crédence noire, îlot, un sol beige et plan de travail noir.
Exemple d'une grande cuisine ouverte parallèle tendance en bois clair avec une crédence noire, îlot, un sol beige et plan de travail noir.
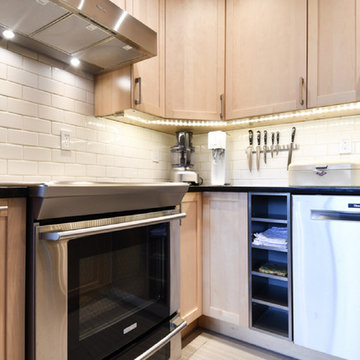
After the transformation of this kitchen from a galley style into a U-shape, I created much more counter space for this compact sized kitchen. The birch kitchen cabinets in combination with the blue pearl granite counter tops, the white subway tiles and the stainless steel appliances create a modern and functional space with plenty of storage space.
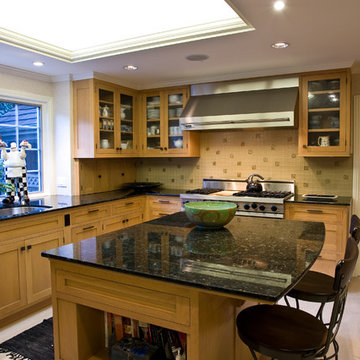
large open kitchen with stainless steel appliances, stained wood cabinets, granite countertops with glass tile backsplash and large format tile floor. large granite countertop island with seating.
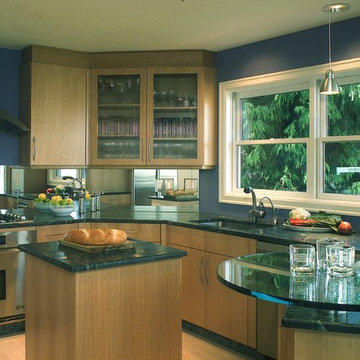
Custom rolling baking center.
Exemple d'une cuisine ouverte tendance en U et bois clair de taille moyenne avec un évier encastré, un placard à porte plane, un plan de travail en stéatite, une crédence miroir, un électroménager en acier inoxydable, parquet clair, une péninsule et plan de travail noir.
Exemple d'une cuisine ouverte tendance en U et bois clair de taille moyenne avec un évier encastré, un placard à porte plane, un plan de travail en stéatite, une crédence miroir, un électroménager en acier inoxydable, parquet clair, une péninsule et plan de travail noir.
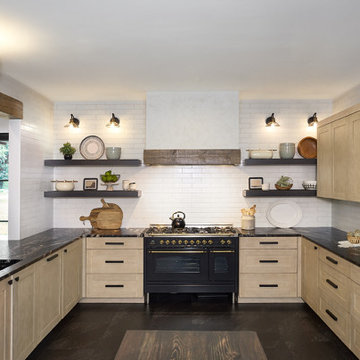
Lodge style kitchen with classic materials, subway tile, rift white oak cabinets, and a mix and match custom black stained oak panel ready dual refrigerator and matching floating shelves.
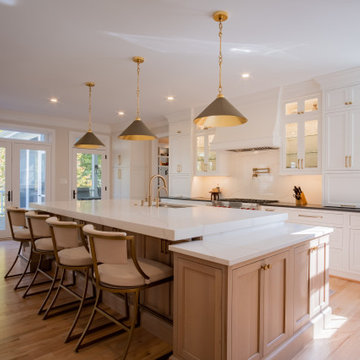
Main Line Kitchen Design’s unique business model allows our customers to work with the most experienced designers and get the most competitive kitchen cabinet pricing..
.
How can Main Line Kitchen Design offer both the best kitchen designs along with the most competitive kitchen cabinet pricing? Our expert kitchen designers meet customers by appointment only in our offices, instead of a large showroom open to the general public. We display the cabinet lines we sell under glass countertops so customers can see how our cabinetry is constructed. Customers can view hundreds of sample doors and and sample finishes and see 3d renderings of their future kitchen on flat screen TV’s. But we do not waste our time or our customers money on showroom extras that are not essential. Nor are we available to assist people who want to stop in and browse. We pass our savings onto our customers and concentrate on what matters most. Designing great kitchens!
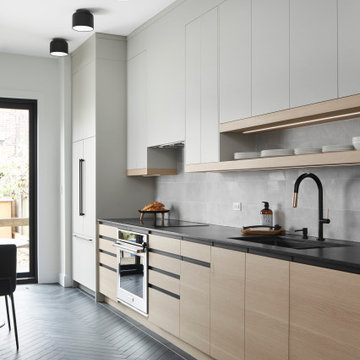
Cette image montre une cuisine parallèle design en bois clair de taille moyenne avec un évier 2 bacs, un placard à porte plane, un plan de travail en quartz modifié, une crédence grise, une crédence en carreau de porcelaine, un électroménager en acier inoxydable, un sol en carrelage de porcelaine, aucun îlot, un sol noir et plan de travail noir.
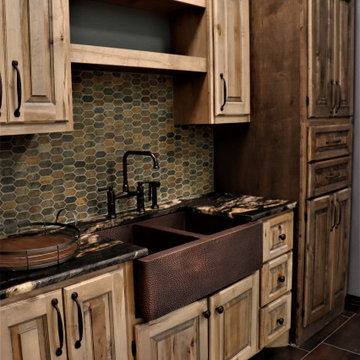
Rustic Kitchen with Hammered Copper Sink, Bridge Style Faucet in Rustic Copper, Leathered Finish Granite Countertops, Mosaic Slate Tile Hexagon Backsplash, Polished Pewter Wall Color, Rustic Iron Cabinetry Hardware, Rustic Maple Cabinetry in Two Contrasting Stains with Raised Panel Fronts.
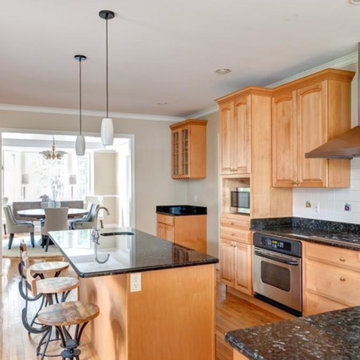
http://32ledgewoodrd.com
This distinguished custom residence was built with a versatile and open floor plan for today's living. Beautiful hardwood floors, detailed custom mouldings and well proportioned rooms are highlighted with an abundance of windows. The open design features a cook's kitchen and breakfast area, dining room, and living room with a fireplace. Off the main living area is a tremendous great room or separate guest quarters and private office. The master suite and three spacious bedrooms are located off the grand second floor landing. The walk-out lower level with a full bar, play room or gym is ideal for all your recreational activities. Beautifully landscaped grounds are complemented with a circular driveway, mature plantings and picturesque backyard. Prominently situated in one of Weston's premier neighborhoods with close proximity to the train and easy access to Weston and Wellesley town centers.
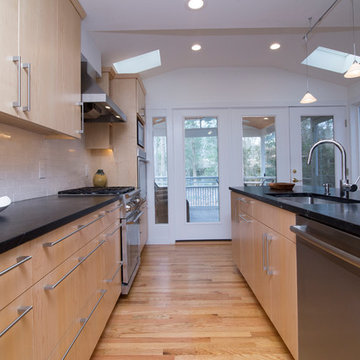
Marilyn Peryer Style House Photography
Exemple d'une grande cuisine ouverte parallèle tendance en bois clair avec un évier encastré, un placard à porte plane, un plan de travail en stéatite, une crédence blanche, un électroménager en acier inoxydable, îlot, une crédence en céramique, un sol en bois brun, un sol orange et plan de travail noir.
Exemple d'une grande cuisine ouverte parallèle tendance en bois clair avec un évier encastré, un placard à porte plane, un plan de travail en stéatite, une crédence blanche, un électroménager en acier inoxydable, îlot, une crédence en céramique, un sol en bois brun, un sol orange et plan de travail noir.
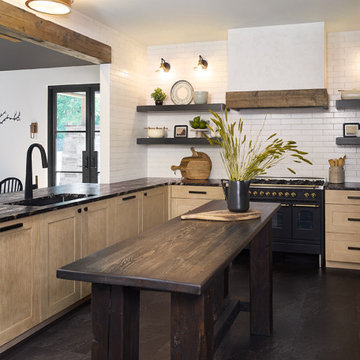
Large pass through kitchen with a custom reclaimed wood island. Rift white oak custom specified stain color, bronze hardware and panel ready appliances offer clean lines for the modern in the rustic modern vibe. We tied the pass through reclaimed beam and the entrances corner beams to the plaster range hood accent.
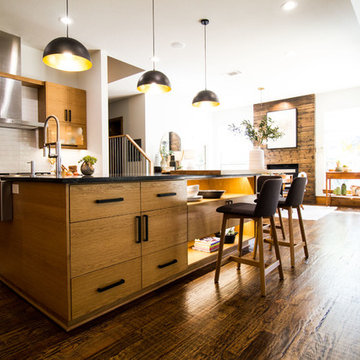
Bethany Jarrell Photography
White Oak, Flat Panel Cabinetry
Galaxy Black Granite
Epitome Quartz
White Subway Tile
Custom Cabinets
Cette image montre une grande cuisine américaine nordique en bois clair avec un placard à porte plane, un plan de travail en granite, une crédence blanche, une crédence en carrelage métro, un électroménager en acier inoxydable, parquet foncé, îlot, un sol marron et plan de travail noir.
Cette image montre une grande cuisine américaine nordique en bois clair avec un placard à porte plane, un plan de travail en granite, une crédence blanche, une crédence en carrelage métro, un électroménager en acier inoxydable, parquet foncé, îlot, un sol marron et plan de travail noir.
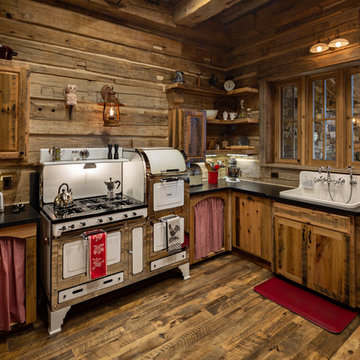
Antique kitchen appliances and details.
©ThompsonPhotographic.com 2018
Inspiration pour une cuisine chalet en U et bois clair avec un évier de ferme, un placard à porte shaker, une crédence en bois, un électroménager blanc, parquet foncé, une péninsule et plan de travail noir.
Inspiration pour une cuisine chalet en U et bois clair avec un évier de ferme, un placard à porte shaker, une crédence en bois, un électroménager blanc, parquet foncé, une péninsule et plan de travail noir.
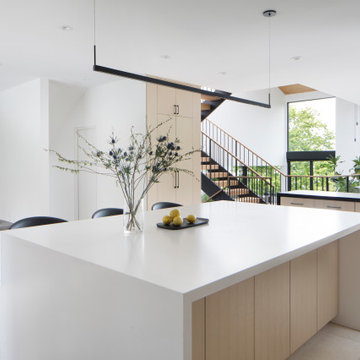
Quartz topped island with cabinet doors and storage underneath.
Exemple d'une cuisine ouverte encastrable moderne en U et bois clair de taille moyenne avec un évier encastré, un placard à porte plane, un plan de travail en quartz modifié, une crédence blanche, une crédence en dalle de pierre, un sol en calcaire, îlot, un sol beige et plan de travail noir.
Exemple d'une cuisine ouverte encastrable moderne en U et bois clair de taille moyenne avec un évier encastré, un placard à porte plane, un plan de travail en quartz modifié, une crédence blanche, une crédence en dalle de pierre, un sol en calcaire, îlot, un sol beige et plan de travail noir.
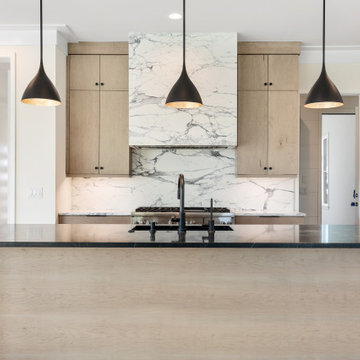
Cette photo montre une cuisine encastrable moderne en bois clair avec îlot et plan de travail noir.
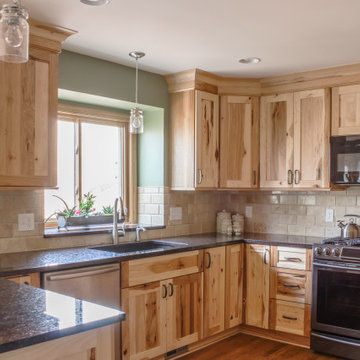
Cette image montre une cuisine américaine chalet en U et bois clair de taille moyenne avec un évier encastré, un placard avec porte à panneau encastré, un plan de travail en quartz modifié, une crédence beige, une crédence en travertin, un électroménager en acier inoxydable, parquet clair, une péninsule, un sol marron et plan de travail noir.
Idées déco de cuisines en bois clair avec plan de travail noir
6