Idées déco de cuisines en bois clair avec un électroménager noir
Trier par :
Budget
Trier par:Populaires du jour
141 - 160 sur 6 086 photos
1 sur 3

we created a practical, L-shaped kitchen layout with an island bench integrated into the “golden triangle” that reduces steps between sink, stovetop and refrigerator for efficient use of space and ergonomics.
Instead of a splashback, windows are slotted in between the kitchen benchtop and overhead cupboards to allow natural light to enter the generous kitchen space. Overhead cupboards have been stretched to ceiling height to maximise storage space.
Timber screening was installed on the kitchen ceiling and wrapped down to form a bookshelf in the living area, then linked to the timber flooring. This creates a continuous flow and draws attention from the living area to establish an ambience of natural warmth, creating a minimalist and elegant kitchen.
The island benchtop is covered with extra large format porcelain tiles in a 'Calacatta' profile which are have the look of marble but are scratch and stain resistant. The 'crisp white' finish applied on the overhead cupboards blends well into the 'natural oak' look over the lower cupboards to balance the neutral timber floor colour.
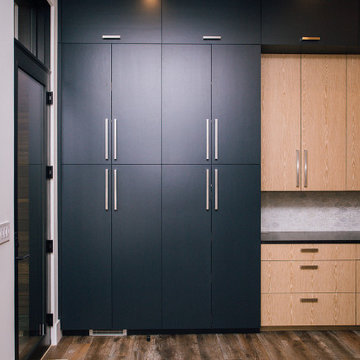
Modern white oak and blue painted custom cabinets
Aménagement d'une très grande cuisine américaine contemporaine en L et bois clair avec un placard à porte plane, une crédence multicolore, un sol en bois brun, îlot, un plan de travail multicolore, un évier encastré, un plan de travail en quartz modifié, une crédence en carrelage métro, un électroménager noir et un sol marron.
Aménagement d'une très grande cuisine américaine contemporaine en L et bois clair avec un placard à porte plane, une crédence multicolore, un sol en bois brun, îlot, un plan de travail multicolore, un évier encastré, un plan de travail en quartz modifié, une crédence en carrelage métro, un électroménager noir et un sol marron.
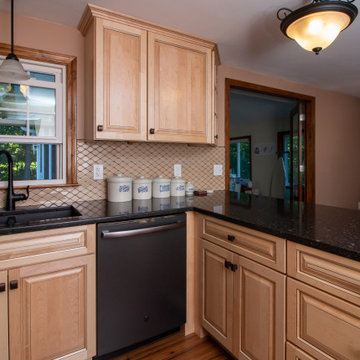
This kitchen remodel was designed by Gail from our Manchester showroom. This kitchen features Cabico Essence cabinets with maple wood, Cartago/K (raised panel) door style and Natural stain finish and Cacao glaze. This remodel also features Cambria quartz countertop, with Blackwood color and standard edge. The kitchen flooring is Armstrong 6”x48” vinyl plank click lock with Vivero collection and Apple Orchard color. The backsplash is Florida Tile Retro classic tile sheets with Mocha color and chocolate color grout by Mapei. Other features include Blanco double bowl sink with Anthracite color with two sink grids and basket strainers, the faucet and soap dispenser is by Moen in Flat Black finish. The cabinet hardware is knobs are by Amerock Hardware with Carmel Bronze finish. As part of the kitchen remodel, the customer added custom new French doors (60” x 80”) with weather-stripped Jam, colonial casing and brushed nickel casing hinges.
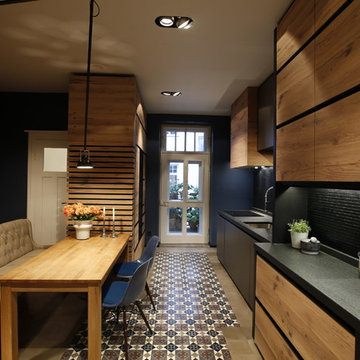
Aménagement d'une cuisine américaine linéaire contemporaine en bois clair de taille moyenne avec un évier posé, un placard à porte plane, un plan de travail en granite, une crédence noire, une crédence en bois, un électroménager noir, carreaux de ciment au sol, aucun îlot et un sol multicolore.
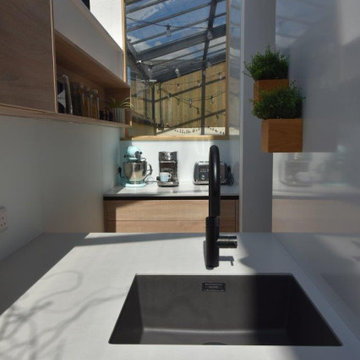
Cette photo montre une très grande cuisine ouverte tendance en U et bois clair avec un évier encastré, un plan de travail en quartz, une crédence blanche, une crédence en feuille de verre, un électroménager noir, sol en béton ciré, îlot, un sol gris, un plan de travail blanc et un plafond voûté.
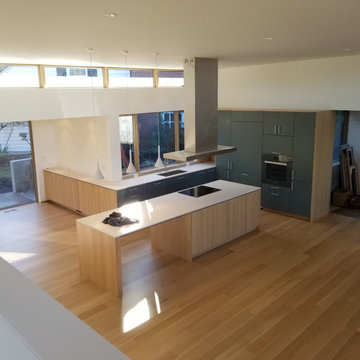
Beautiful white oak and laminate kitchen with open concept design. Tight margins and clean lines accentuates the windows and surrounding architecture.
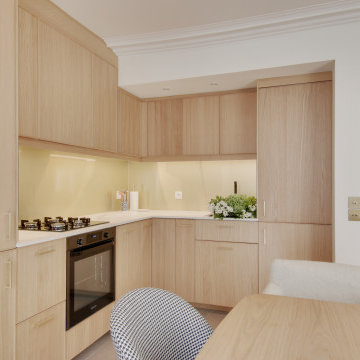
Réalisation d'une cuisine élégante faisant partie de la pièce principale de l'appartement ; façades en bois, crédence et poignées en laiton, plan de travail en Dekton.
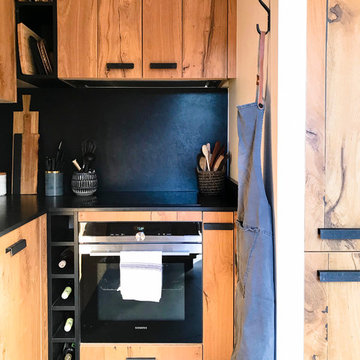
Marianne Meyer
Idée de décoration pour une petite cuisine ouverte chalet en U et bois clair avec un évier encastré, un placard à porte affleurante, une crédence noire, un électroménager noir, un sol en carrelage de céramique, aucun îlot, un sol gris et plan de travail noir.
Idée de décoration pour une petite cuisine ouverte chalet en U et bois clair avec un évier encastré, un placard à porte affleurante, une crédence noire, un électroménager noir, un sol en carrelage de céramique, aucun îlot, un sol gris et plan de travail noir.
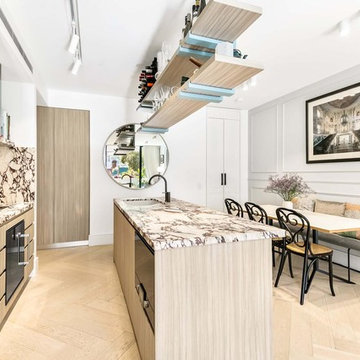
N/A
Exemple d'une petite cuisine ouverte parallèle tendance en bois clair avec un évier encastré, plan de travail en marbre, une crédence multicolore, une crédence en marbre, un électroménager noir, parquet clair, îlot, un sol beige, un placard à porte plane et un plan de travail multicolore.
Exemple d'une petite cuisine ouverte parallèle tendance en bois clair avec un évier encastré, plan de travail en marbre, une crédence multicolore, une crédence en marbre, un électroménager noir, parquet clair, îlot, un sol beige, un placard à porte plane et un plan de travail multicolore.
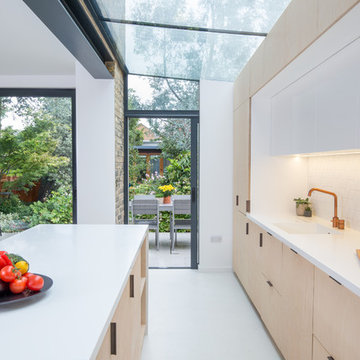
Mark Weeks
Aménagement d'une petite cuisine ouverte linéaire moderne en bois clair avec un évier intégré, un placard à porte plane, une crédence blanche, une crédence en céramique, un électroménager noir, sol en béton ciré, îlot et un sol blanc.
Aménagement d'une petite cuisine ouverte linéaire moderne en bois clair avec un évier intégré, un placard à porte plane, une crédence blanche, une crédence en céramique, un électroménager noir, sol en béton ciré, îlot et un sol blanc.
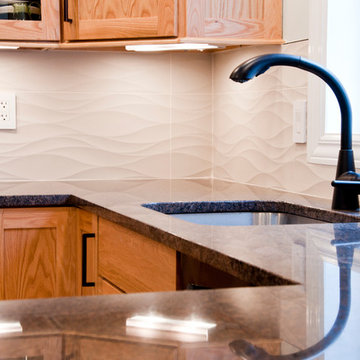
Concord cabinets in oak with natural finish, Indian Dakota counter tops compliment perfectly with the relief crema luna matte field tile backsplash, and alexa mini pendant lights.
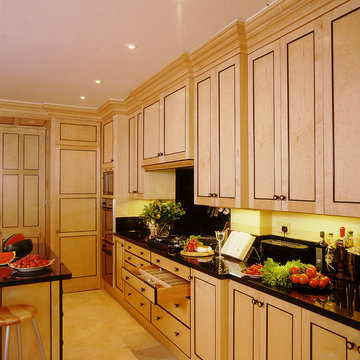
This kitchen was commissioned by a very well-known interior designer, based in central London, for her own home. She was very keen to have a kitchen inspired by Biedermeier furniture. Biedermeier was an influential style of furniture design from Germany in the early 1800s, based on utilitarian principles. It came to describe a simpler interpretation of the French Empire style of Napoleon I: with clean lines and a simple, elegant look.
With this brief, a bespoke kitchen was made from maple with birds eye maple panelling and ebonised black detailing. Black granite work surfaces and black appliances all combine to create an extremely elegant kitchen with a neoclassical and sophisticated look. The design and placing of the cabinets and sink, the central island and the kitchen table all mean that this is a hugely practical kitchen, able to cater for and accommodate a large number of guests.
Designed and hand built by Tim Wood

L’objectif de cette rénovation a été de réunir deux appartements distincts en un espace familial harmonieux. Notre avons dû redéfinir la configuration de cet ancien appartement niçois pour gagner en clarté. Aucune cloison n’a été épargnée.
L’ancien salon et l’ancienne chambre parentale ont été réunis pour créer un double séjour comprenant la cuisine dinatoire et le salon. La cuisine caractérisée par l’association du chêne et du Terrazzo a été organisée autour de la table à manger en noyer. Ce double séjour a été délimité par un parquet en chêne, posé en pointe de Hongrie. Pour y ajouter une touche de caractère, nos artisans staffeurs ont réalisé un travail remarquable sur les corniches ainsi que sur les cimaises pour y incorporer des miroirs.
Un peu à l’écart, l’ancien studio s’est transformé en chambre parentale comprenant un bureau dans la continuité du dressing, tous deux séparés visuellement par des tasseaux de bois. L’ancienne cuisine a été remplacée par une première chambre d’enfant, pensée autour du sport. Une seconde chambre d’enfant a été réalisée autour de l’univers des dinosaures.
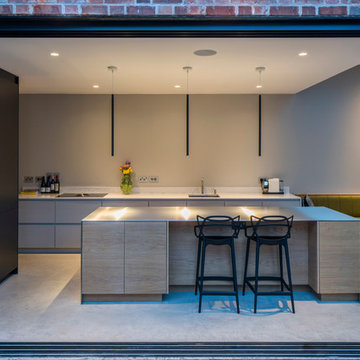
Réalisation d'une cuisine design en bois clair de taille moyenne avec un placard à porte plane, îlot, un évier encastré, un électroménager noir, sol en béton ciré et un sol gris.
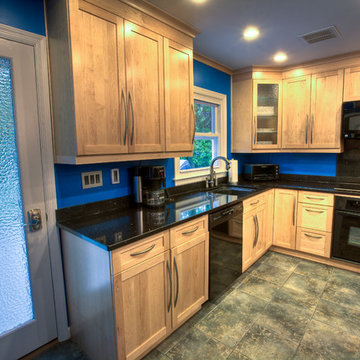
This bold room is a true reflection of the homeowners and their energetic personalities and lifestyle. The intelligence of this design is in the clever use of clean fixed finishes, complimented by bold accessories and color. The neutral shaker cabinetry could be at home in any house. The black granite is a crisp contrast to the blonde maple wood. The glass countertop, the contemporary light fixture and bold paint color are what bring that electric spark into this room.
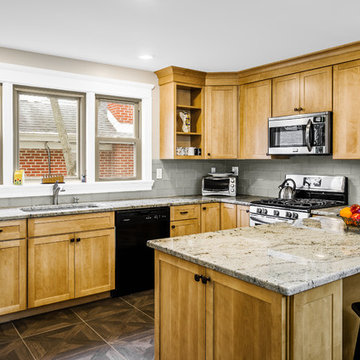
Scott Fredrick Photography
Aménagement d'une cuisine américaine craftsman en U et bois clair de taille moyenne avec un évier encastré, un placard à porte shaker, un plan de travail en granite, une crédence grise, une crédence en carreau de verre, un électroménager noir, un sol en linoléum et une péninsule.
Aménagement d'une cuisine américaine craftsman en U et bois clair de taille moyenne avec un évier encastré, un placard à porte shaker, un plan de travail en granite, une crédence grise, une crédence en carreau de verre, un électroménager noir, un sol en linoléum et une péninsule.
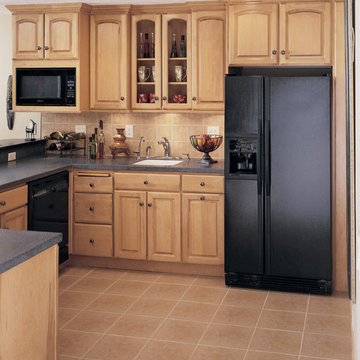
The kitchen was created in Georgetown door style in Maple wood type finished in Honey.
Idées déco pour une cuisine américaine classique en bois clair et L de taille moyenne avec un évier encastré, une crédence beige, un électroménager noir, un placard avec porte à panneau surélevé et une péninsule.
Idées déco pour une cuisine américaine classique en bois clair et L de taille moyenne avec un évier encastré, une crédence beige, un électroménager noir, un placard avec porte à panneau surélevé et une péninsule.
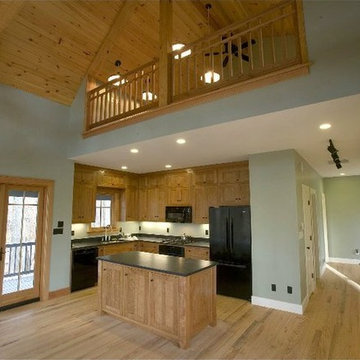
Idée de décoration pour une petite cuisine ouverte chalet en L et bois clair avec un évier 2 bacs, un placard à porte shaker, un plan de travail en surface solide, un électroménager noir, parquet clair et îlot.
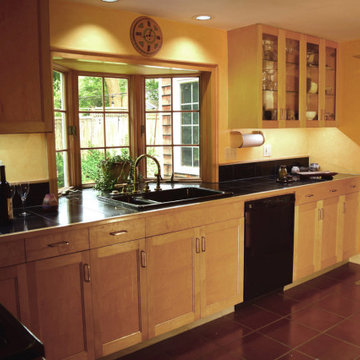
Design & build custom kitchen cabinets
Exemple d'une cuisine américaine chic en L et bois clair de taille moyenne avec un évier 2 bacs, un placard avec porte à panneau encastré, plan de travail carrelé, une crédence noire, une crédence en granite, un électroménager noir, carreaux de ciment au sol, aucun îlot, un sol marron et plan de travail noir.
Exemple d'une cuisine américaine chic en L et bois clair de taille moyenne avec un évier 2 bacs, un placard avec porte à panneau encastré, plan de travail carrelé, une crédence noire, une crédence en granite, un électroménager noir, carreaux de ciment au sol, aucun îlot, un sol marron et plan de travail noir.
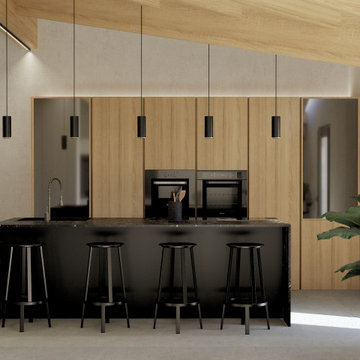
Grande e spaziosa cucina, caratterizzata dalla grande isola centrale con piano ad induzione e lavabo, grandi colonne dietro con forno e microonde e zona laterale di lavoro con frigorigero free standing
Idées déco de cuisines en bois clair avec un électroménager noir
8