Idées déco de cuisines en bois clair avec un évier intégré
Trier par:Populaires du jour
141 - 160 sur 3 135 photos
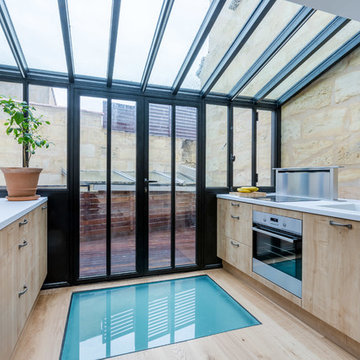
Eric BOULOUMIÉ
Idée de décoration pour une cuisine parallèle et encastrable design en bois clair fermée et de taille moyenne avec un évier intégré, une crédence métallisée, parquet clair, aucun îlot et plafond verrière.
Idée de décoration pour une cuisine parallèle et encastrable design en bois clair fermée et de taille moyenne avec un évier intégré, une crédence métallisée, parquet clair, aucun îlot et plafond verrière.
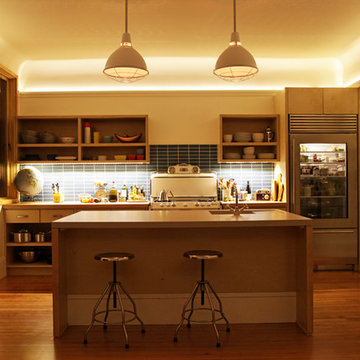
The kitchen design complements the original Victorian details and features Heath Ceramic tiles. New custom cabinetry, built on-site, fits around the antique oven. The island includes a custom concrete countertop with a functional sink.
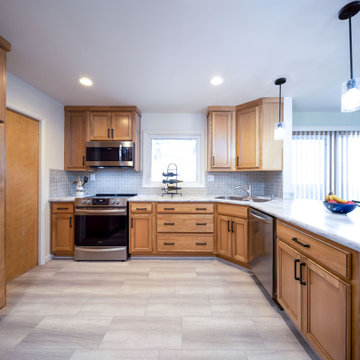
Cette image montre une cuisine américaine traditionnelle en L et bois clair de taille moyenne avec un évier intégré, un placard avec porte à panneau encastré, un plan de travail en stratifié, une crédence grise, une crédence en carreau de porcelaine, un électroménager en acier inoxydable, parquet clair, une péninsule, un sol gris et un plan de travail blanc.
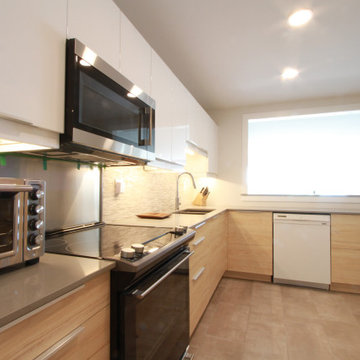
Réalisation d'une arrière-cuisine en L et bois clair de taille moyenne avec un évier intégré, un placard à porte plane, un plan de travail en quartz, une crédence blanche, un électroménager en acier inoxydable, un sol en carrelage de céramique, un sol beige et un plan de travail gris.
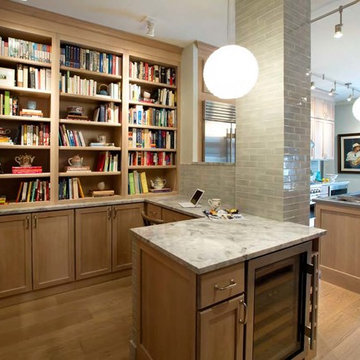
Cette image montre une arrière-cuisine parallèle traditionnelle en bois clair de taille moyenne avec un évier intégré, un placard à porte shaker, un plan de travail en quartz, une crédence grise, une crédence en céramique, un électroménager en acier inoxydable, parquet clair, îlot et un sol jaune.

Idée de décoration pour une grande cuisine ouverte encastrable design en L et bois clair avec un évier intégré, un placard à porte plane, plan de travail en marbre, une crédence beige, une crédence en marbre, parquet clair, îlot, un sol beige et un plan de travail beige.
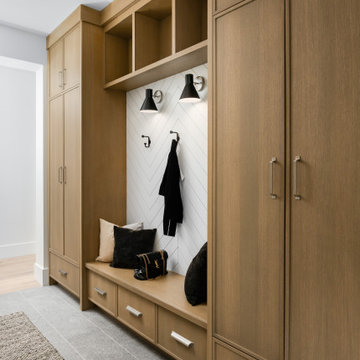
This beautiful custom home was completed for clients that will enjoy this residence in the winter here in AZ. So many warm and inviting finishes, including the 3 tone cabinetry

たっぷりと収納できる造作キッチン。
生活感を感じさせない空間に仕上がりました。
Cette photo montre une cuisine ouverte tendance en bois clair avec un évier intégré, un placard à porte plane, une crédence grise, parquet clair, îlot et un plan de travail gris.
Cette photo montre une cuisine ouverte tendance en bois clair avec un évier intégré, un placard à porte plane, une crédence grise, parquet clair, îlot et un plan de travail gris.

Along the teak-paneled kitchen wall, sliding and pocketing doors open to reveal additional work and storage space, a coffee station and wine bar. Architecture and interior design by Pierre Hoppenot, Studio PHH Architects.

Designed by Malia Schultheis and built by Tru Form Tiny. This Tiny Home features Blue stained pine for the ceiling, pine wall boards in white, custom barn door, custom steel work throughout, and modern minimalist window trim. The Cabinetry is Maple with stainless steel countertop and hardware. The backsplash is a glass and stone mix. It only has a 2 burner cook top and no oven. The washer/ drier combo is in the kitchen area. Open shelving was installed to maintain an open feel.
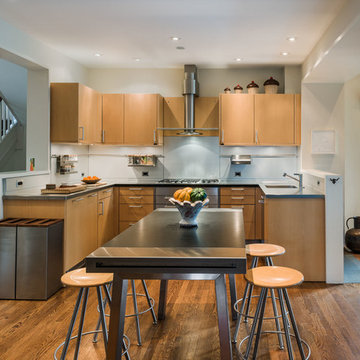
Tom Crane Photography
Réalisation d'une cuisine ouverte tradition en U et bois clair de taille moyenne avec un évier intégré, un placard à porte plane, un plan de travail en quartz modifié, une crédence blanche, une crédence en céramique, un électroménager en acier inoxydable, un sol en bois brun, une péninsule et un sol marron.
Réalisation d'une cuisine ouverte tradition en U et bois clair de taille moyenne avec un évier intégré, un placard à porte plane, un plan de travail en quartz modifié, une crédence blanche, une crédence en céramique, un électroménager en acier inoxydable, un sol en bois brun, une péninsule et un sol marron.
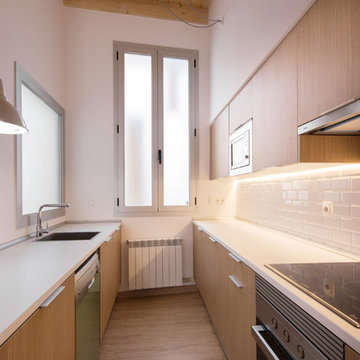
Cocina
©Flavio Coddou
Cette photo montre une cuisine ouverte parallèle tendance en bois clair de taille moyenne avec un évier intégré, un placard à porte plane, un plan de travail en quartz modifié, une crédence blanche, une crédence en céramique, un électroménager en acier inoxydable, parquet clair et îlot.
Cette photo montre une cuisine ouverte parallèle tendance en bois clair de taille moyenne avec un évier intégré, un placard à porte plane, un plan de travail en quartz modifié, une crédence blanche, une crédence en céramique, un électroménager en acier inoxydable, parquet clair et îlot.
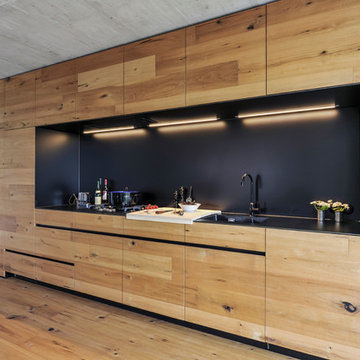
Ⓒ rolf schwarz
Aménagement d'une cuisine ouverte linéaire et encastrable contemporaine en bois clair de taille moyenne avec un placard à porte plane, une crédence noire, aucun îlot, un évier intégré et un sol en bois brun.
Aménagement d'une cuisine ouverte linéaire et encastrable contemporaine en bois clair de taille moyenne avec un placard à porte plane, une crédence noire, aucun îlot, un évier intégré et un sol en bois brun.
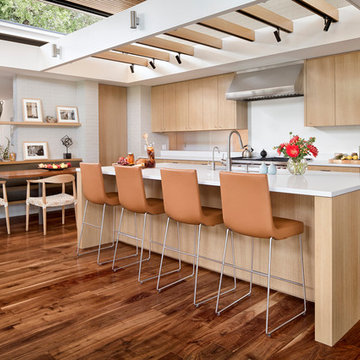
This mid-century home underwent a complete interior renovation. Walls were removed to open up the kitchen while new transom windows flood the space with natural light. Soft modern furnishings, natural finishes, and an open layout complement the home's fusion of contemporary and mid-century architecture.
The custom banquette, white oak millwork, and open-grain cypress ceilings modernize the home. A large island allows for entertaining and multiple chefs to work in the kitchen. The trellis structure above the kitchen gives a structure for artificial lighting but allows for natural light from the transom windows to filter into the centrally-located kitchen.
Custom designed banquette, chairs are the Round Chairs by Hans Wegner, stools are the Jim Counterstools by Montis.
Interior by Allison Burke Interior Design
Architecture by A Parallel
Paul Finkel Photography

Image by Peter Rymwid Architectural Photography
Idées déco pour une grande cuisine encastrable contemporaine en bois clair avec un évier intégré, un placard à porte plane, un plan de travail en béton, carreaux de ciment au sol, 2 îlots, un sol gris et un plan de travail gris.
Idées déco pour une grande cuisine encastrable contemporaine en bois clair avec un évier intégré, un placard à porte plane, un plan de travail en béton, carreaux de ciment au sol, 2 îlots, un sol gris et un plan de travail gris.

McLean, Virginia Modern Kitchen design by #JenniferGilmer
See more designs on www.gilmerkitchens.com
Inspiration pour une cuisine américaine parallèle design en bois clair de taille moyenne avec une crédence métallisée, une crédence en dalle métallique, un électroménager en acier inoxydable, îlot, un évier intégré, un placard à porte plane, un plan de travail en granite et parquet foncé.
Inspiration pour une cuisine américaine parallèle design en bois clair de taille moyenne avec une crédence métallisée, une crédence en dalle métallique, un électroménager en acier inoxydable, îlot, un évier intégré, un placard à porte plane, un plan de travail en granite et parquet foncé.

A complete house renovation for an Interior Stylist and her family. Dreamy. The essence of these pieces of bespoke furniture: natural beauty, comfort, family, and love.
Custom cabinetry was designed and made for the Kitchen, Utility, Boot, Office and Family room.
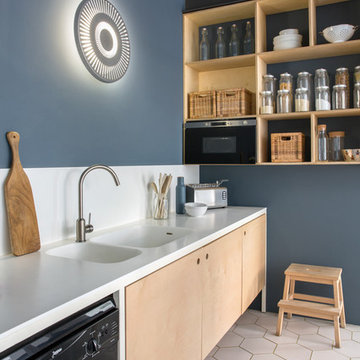
Photography: @angelitabonetti / @monadvisual
Styling: @alessandrachiarelli
Exemple d'une cuisine linéaire tendance en bois clair avec un placard sans porte, un électroménager noir, un sol blanc, un plan de travail blanc, une crédence blanche et un évier intégré.
Exemple d'une cuisine linéaire tendance en bois clair avec un placard sans porte, un électroménager noir, un sol blanc, un plan de travail blanc, une crédence blanche et un évier intégré.

Details: The existing pantry cabinet also has shelves inside the doors, to make certain certain items more accessible. At right is another new slab countertop, this time in English walnut; the area is a telephone and message counter. Shelves and drawers above are existing.

What this Mid-century modern home originally lacked in kitchen appeal it made up for in overall style and unique architectural home appeal. That appeal which reflects back to the turn of the century modernism movement was the driving force for this sleek yet simplistic kitchen design and remodel.
Stainless steel aplliances, cabinetry hardware, counter tops and sink/faucet fixtures; removed wall and added peninsula with casual seating; custom cabinetry - horizontal oriented grain with quarter sawn red oak veneer - flat slab - full overlay doors; full height kitchen cabinets; glass tile - installed countertop to ceiling; floating wood shelving; Karli Moore Photography
Idées déco de cuisines en bois clair avec un évier intégré
8