Idées déco de cuisines en bois clair avec un placard à porte vitrée
Trier par :
Budget
Trier par:Populaires du jour
1 - 20 sur 1 200 photos
1 sur 3
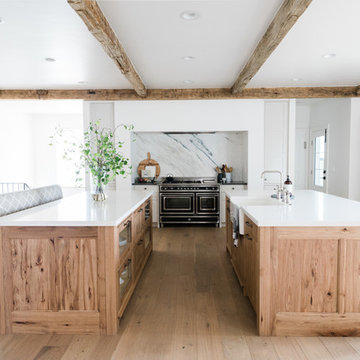
Réalisation d'une cuisine champêtre en bois clair avec un évier de ferme, un placard à porte vitrée, une crédence grise, une crédence en dalle de pierre, un électroménager en acier inoxydable, parquet clair, 2 îlots, un sol marron et un plan de travail blanc.
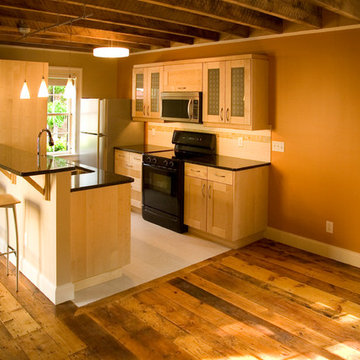
The main floor of The Cottage features reclaimed 150 year old "pumpkin pine" floor boards, a modern IKEA kitchen and pendant lighting, as well as exposed, rough-sawn oak ceiling joists
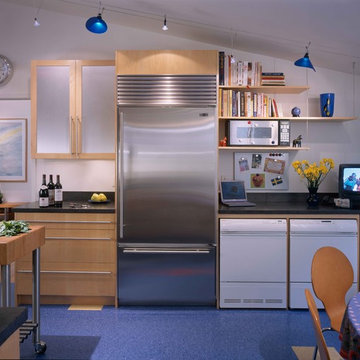
FROSTY COOL. A gleaming Sub-Zero refrigerator is set off by the warmth of cabinetry. We used inexpensive, shop-built plywood maple cabinetry but upgraded it with details such as quality slides and frosted-glass doors from Ikea.
Photography by Maxwell MacKenzie
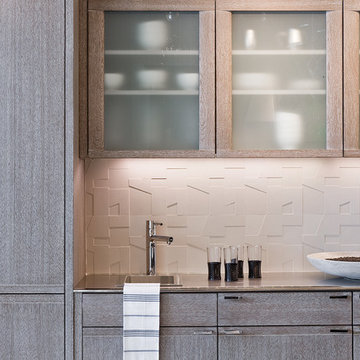
Michael J. Lee Photography
Exemple d'une cuisine tendance en bois clair avec un placard à porte vitrée, une crédence blanche et une crédence en carreau de porcelaine.
Exemple d'une cuisine tendance en bois clair avec un placard à porte vitrée, une crédence blanche et une crédence en carreau de porcelaine.

An urban townhome gets a sophisticated farmhouse influenced makeover. This home had a small, closed off kitchen which was not functional for this busy family. By removing the wall to the dining room the house is open from front to back, creating a large, open space for family fun, dining and entertainment. The kitchen features contrasting cabinets with a light wood finish on the base cabinets contrasting with white uppers. The butler's pantry area features glass front cabinets to keep the space open and airy. Marble backsplash with a contrasting patterned backsplash accent at the microwave bar adds texture, color and interest. The peninsula is perfect for entertaining and features a farmhouse sink and rustic pendant lighting. The kitchen opens to the dining room and the great room. This has become a beautiful, functional kitchen and entertainment space for a family on the go.
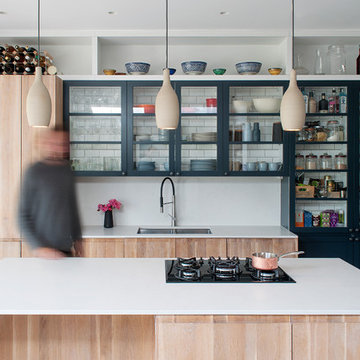
Cette photo montre une cuisine parallèle tendance en bois clair avec un évier encastré, un placard à porte vitrée, une crédence blanche, îlot, un sol beige et un plan de travail blanc.

In-Law Unit Kitchen
Cette photo montre une petite cuisine ouverte linéaire tendance en bois clair avec un sol en liège, un évier 1 bac, un placard à porte vitrée, un plan de travail en granite, une crédence blanche, un électroménager en acier inoxydable, aucun îlot, une crédence en carrelage métro et un sol marron.
Cette photo montre une petite cuisine ouverte linéaire tendance en bois clair avec un sol en liège, un évier 1 bac, un placard à porte vitrée, un plan de travail en granite, une crédence blanche, un électroménager en acier inoxydable, aucun îlot, une crédence en carrelage métro et un sol marron.

Rustic Stacked Stone Backsplash chosen to enhance the granite and warm oak cabinets.
French Creek Designers assisted the client in choosing a rustic stacked stone to enhance the granite countertops and warm oak cabinets. The client wanted a rustic feel to their kitchen.
Call 307-337-4500 to schedule a design consultation and measure to get your home improvement project underway. Stop by French Creek Designs Kitchen & Bath Design Center at 1030 W. Collins Dr., Casper, WY 82604 - corner of N. Poplar & Collins.
French Creek Designs Inspiration Project Completed and showcased for our customer. We appreciate you and thank you.
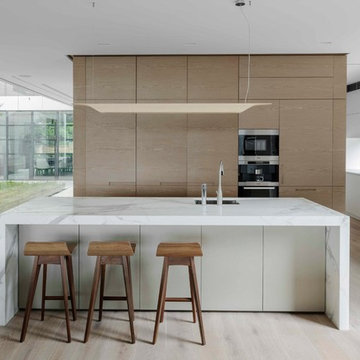
Architecture by Bruce Stafford & Associates
Interior design by Hare + Klein
Engineering by Geoff Ninnes Fong & Partners
Photography by Nicholas Watt
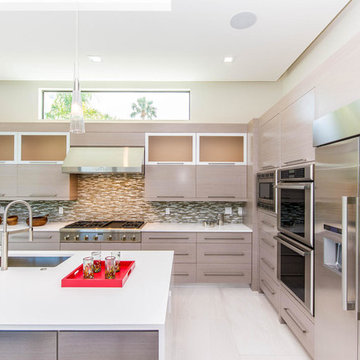
Idées déco pour une cuisine américaine contemporaine en L et bois clair de taille moyenne avec un évier encastré, un placard à porte vitrée, plan de travail en marbre, une crédence multicolore, une crédence en mosaïque, un électroménager en acier inoxydable, un sol en carrelage de porcelaine et îlot.

Steve Keating Photography
Cette image montre une cuisine ouverte design en bois clair et L de taille moyenne avec un électroménager noir, un placard à porte vitrée, une crédence métallisée, une crédence en dalle métallique, un plan de travail en surface solide, sol en béton ciré et îlot.
Cette image montre une cuisine ouverte design en bois clair et L de taille moyenne avec un électroménager noir, un placard à porte vitrée, une crédence métallisée, une crédence en dalle métallique, un plan de travail en surface solide, sol en béton ciré et îlot.

Aménagement d'une cuisine ouverte linéaire campagne en bois clair de taille moyenne avec un évier 1 bac, un placard à porte vitrée, un plan de travail en stratifié, une crédence blanche, une crédence en carrelage métro, un électroménager noir, un sol en vinyl, aucun îlot, un sol marron, plan de travail noir et poutres apparentes.

Robynbranchdesign.com, Belmarmi
Idée de décoration pour une cuisine américaine tradition en L et bois clair de taille moyenne avec un placard à porte vitrée, une crédence verte, une crédence en carrelage métro, un électroménager en acier inoxydable, îlot, un plan de travail en onyx, un sol en travertin, un sol beige et un plan de travail bleu.
Idée de décoration pour une cuisine américaine tradition en L et bois clair de taille moyenne avec un placard à porte vitrée, une crédence verte, une crédence en carrelage métro, un électroménager en acier inoxydable, îlot, un plan de travail en onyx, un sol en travertin, un sol beige et un plan de travail bleu.
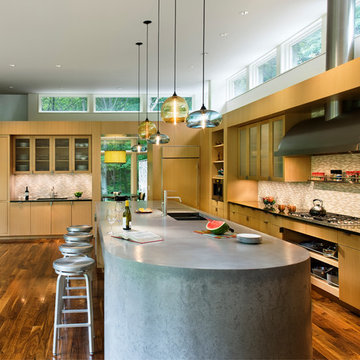
Kitchen. Custom beach cabinetry, 15 foot long cast-in-place concrete island with custom stainless steel sink.
Photo Credit: David Sundberg, Esto Photographics
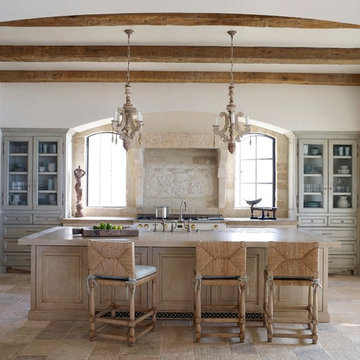
Richard Powers
Réalisation d'une cuisine encastrable méditerranéenne en bois clair et U avec un évier de ferme, un placard à porte vitrée, un plan de travail en bois, une crédence beige et îlot.
Réalisation d'une cuisine encastrable méditerranéenne en bois clair et U avec un évier de ferme, un placard à porte vitrée, un plan de travail en bois, une crédence beige et îlot.
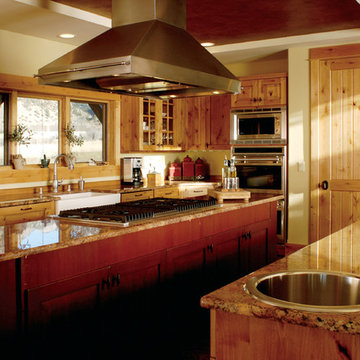
Réalisation d'une cuisine chalet en U et bois clair fermée et de taille moyenne avec un évier encastré, un placard à porte vitrée, plan de travail en marbre, une crédence blanche, un électroménager en acier inoxydable et 2 îlots.
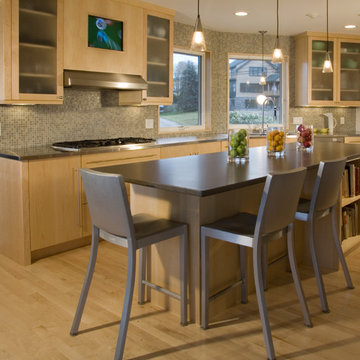
Modern kitchen in Rhode Island waterfront home
Cette image montre une cuisine ouverte linéaire minimaliste en bois clair de taille moyenne avec un évier encastré, un placard à porte vitrée, un plan de travail en surface solide, une crédence multicolore, une crédence en carreau de ciment, un électroménager en acier inoxydable, parquet clair, îlot et plan de travail noir.
Cette image montre une cuisine ouverte linéaire minimaliste en bois clair de taille moyenne avec un évier encastré, un placard à porte vitrée, un plan de travail en surface solide, une crédence multicolore, une crédence en carreau de ciment, un électroménager en acier inoxydable, parquet clair, îlot et plan de travail noir.
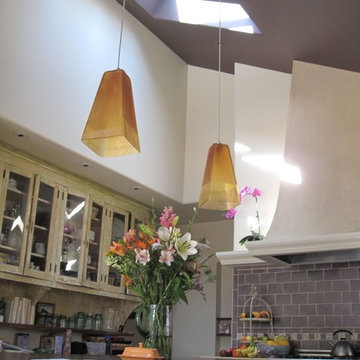
Antique and modern combine in a unique kitchen. A mix of salvaged furniture and contemporary Italian flat-panel cabinetry, reclaimed barn floors as the island countertop and a deep color on the ceiling to pick up the backsplash color.
Interiors by Karen Salveson, Miss Conception Design
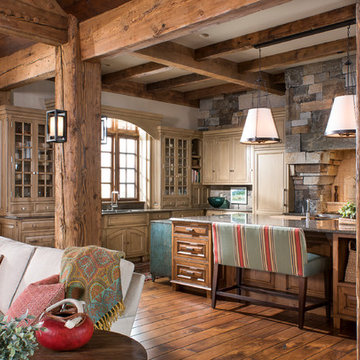
Longview Studios
Inspiration pour une cuisine ouverte chalet en L et bois clair avec un placard à porte vitrée, un sol en bois brun, îlot et un sol orange.
Inspiration pour une cuisine ouverte chalet en L et bois clair avec un placard à porte vitrée, un sol en bois brun, îlot et un sol orange.
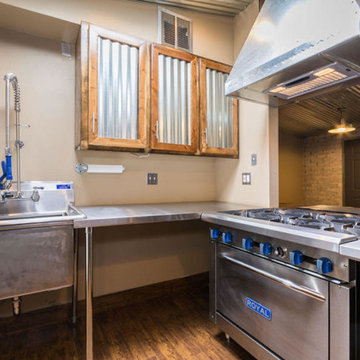
Exemple d'une cuisine ouverte industrielle en U et bois clair de taille moyenne avec un évier de ferme, un placard à porte vitrée, un plan de travail en inox, un électroménager en acier inoxydable, un sol en bois brun et îlot.
Idées déco de cuisines en bois clair avec un placard à porte vitrée
1