Idées déco de cuisines en bois clair avec un plafond voûté
Trier par :
Budget
Trier par:Populaires du jour
61 - 80 sur 908 photos
1 sur 3
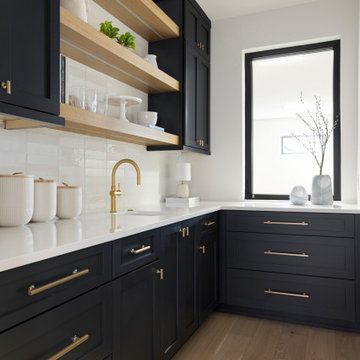
10’ beamed ceilings connect the main floor living spaces which includes a chef-style kitchen featuring a Thermador 48” range and 30” refrigerator and freezer columns that flank the wine cooler. The kitchen also features reeded white oak cabinetry and quartzite countertops which match the quartzite detail around the fireplace.
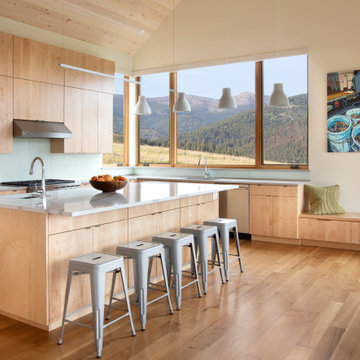
Inspiration pour une cuisine américaine design en L et bois clair avec un électroménager en acier inoxydable, parquet clair, îlot, un plan de travail blanc, un évier encastré, un placard à porte plane, un sol beige, un plafond voûté et un plafond en bois.
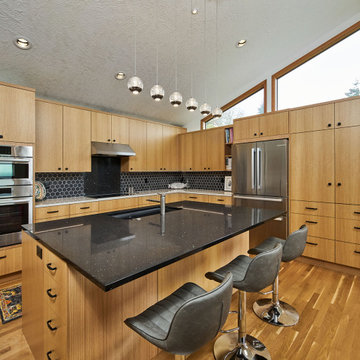
We moved the kitchen to the opposite side of the room to provide a better overall layout with more cabinets and continuous countertop space. Cabinets were placed under clerestory windows, allowing them to act as a light shelf and exponentially increasing natural light in the space. We removed the dropped ceiling to open up the space and create more evenly dispersed natural light.
New appliances were installed, including a separate cooktop and wall oven to accommodate different cooking and baking zones. We implemented a warm Pacific Northwest material pallet with quarter-sawn oak cabinets, and added neutral yet sharp finishes in black, white, and chrome.
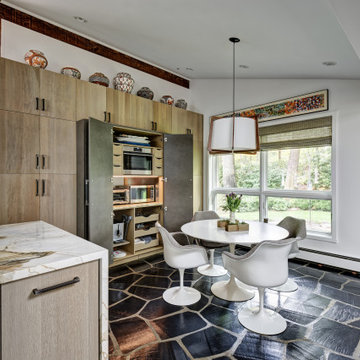
This is a great house. Perched high on a private, heavily wooded site, it has a rustic contemporary aesthetic. Vaulted ceilings, sky lights, large windows and natural materials punctuate the main spaces. The existing large format mosaic slate floor grabs your attention upon entering the home extending throughout the foyer, kitchen, and family room.
Specific requirements included a larger island with workspace for each of the homeowners featuring a homemade pasta station which requires small appliances on lift-up mechanisms as well as a custom-designed pasta drying rack. Both chefs wanted their own prep sink on the island complete with a garbage “shoot” which we concealed below sliding cutting boards. A second and overwhelming requirement was storage for a large collection of dishes, serving platters, specialty utensils, cooking equipment and such. To meet those needs we took the opportunity to get creative with storage: sliding doors were designed for a coffee station adjacent to the main sink; hid the steam oven, microwave and toaster oven within a stainless steel niche hidden behind pantry doors; added a narrow base cabinet adjacent to the range for their large spice collection; concealed a small broom closet behind the refrigerator; and filled the only available wall with full-height storage complete with a small niche for charging phones and organizing mail. We added 48” high base cabinets behind the main sink to function as a bar/buffet counter as well as overflow for kitchen items.
The client’s existing vintage commercial grade Wolf stove and hood commands attention with a tall backdrop of exposed brick from the fireplace in the adjacent living room. We loved the rustic appeal of the brick along with the existing wood beams, and complimented those elements with wired brushed white oak cabinets. The grayish stain ties in the floor color while the slab door style brings a modern element to the space. We lightened the color scheme with a mix of white marble and quartz countertops. The waterfall countertop adjacent to the dining table shows off the amazing veining of the marble while adding contrast to the floor. Special materials are used throughout, featured on the textured leather-wrapped pantry doors, patina zinc bar countertop, and hand-stitched leather cabinet hardware. We took advantage of the tall ceilings by adding two walnut linear pendants over the island that create a sculptural effect and coordinated them with the new dining pendant and three wall sconces on the beam over the main sink.
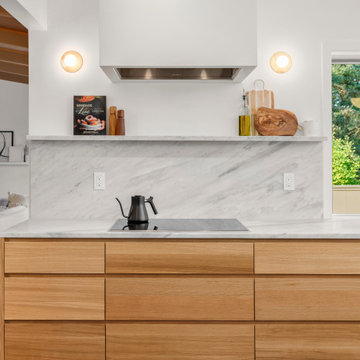
Cette photo montre une cuisine rétro en bois clair avec un placard à porte plane, plan de travail en marbre, une crédence en marbre, tomettes au sol, îlot, un sol noir et un plafond voûté.
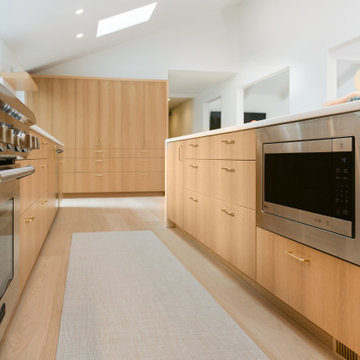
We helped this client search for the right property that we could turn into their forever home. The challenge was to bring the best features out of this home that had been remodeled by a previous home flipper who lacked some vision with certain spaces. We opened up some walls, moved some doorways, and rearranged the kitchen to transform this space into a family environment that will be enjoyed for years to come.

Réalisation d'une très grande cuisine ouverte vintage en bois clair avec un évier 2 bacs, un plan de travail en bois, une crédence marron, une crédence en bois, un électroménager en acier inoxydable, un sol en liège, îlot, un sol marron, un plan de travail marron et un plafond voûté.
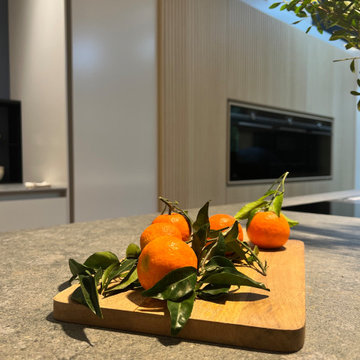
Stunning Dekton Grafite surface from their Pietra Kode range adds texture and depth to the materials combination.
Cette photo montre une grande cuisine ouverte tendance en bois clair avec un évier intégré, un placard à porte plane, un plan de travail en quartz modifié, un électroménager noir, îlot, un plan de travail gris et un plafond voûté.
Cette photo montre une grande cuisine ouverte tendance en bois clair avec un évier intégré, un placard à porte plane, un plan de travail en quartz modifié, un électroménager noir, îlot, un plan de travail gris et un plafond voûté.
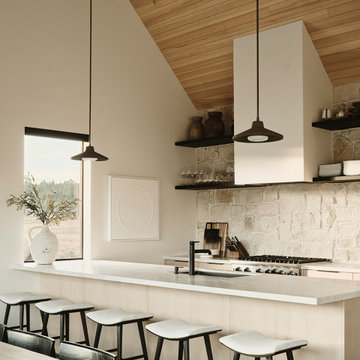
Photo by Roehner + Ryan
Aménagement d'une cuisine ouverte parallèle et encastrable campagne en bois clair avec un évier encastré, un placard à porte plane, un plan de travail en quartz modifié, une crédence blanche, une crédence en pierre calcaire, sol en béton ciré, îlot, un sol gris, un plan de travail blanc et un plafond voûté.
Aménagement d'une cuisine ouverte parallèle et encastrable campagne en bois clair avec un évier encastré, un placard à porte plane, un plan de travail en quartz modifié, une crédence blanche, une crédence en pierre calcaire, sol en béton ciré, îlot, un sol gris, un plan de travail blanc et un plafond voûté.
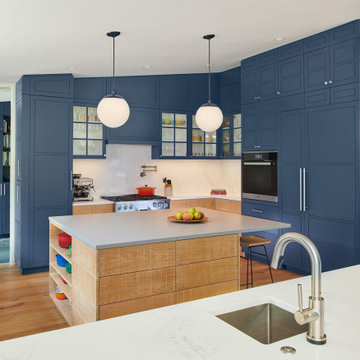
Exemple d'une grande cuisine rétro en U et bois clair avec un évier encastré, un placard à porte plane, un plan de travail en quartz modifié, une crédence blanche, une crédence en quartz modifié, parquet clair, îlot et un plafond voûté.
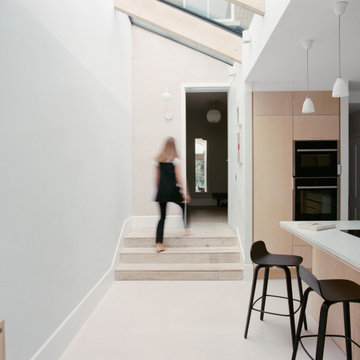
Photographer: Henry Woide
- www.henrywoide.co.uk
Architecture: 4SArchitecture
Cette image montre une cuisine ouverte parallèle design en bois clair de taille moyenne avec un évier encastré, un placard à porte plane, un plan de travail en terrazzo, un électroménager en acier inoxydable, un sol en vinyl, îlot et un plafond voûté.
Cette image montre une cuisine ouverte parallèle design en bois clair de taille moyenne avec un évier encastré, un placard à porte plane, un plan de travail en terrazzo, un électroménager en acier inoxydable, un sol en vinyl, îlot et un plafond voûté.
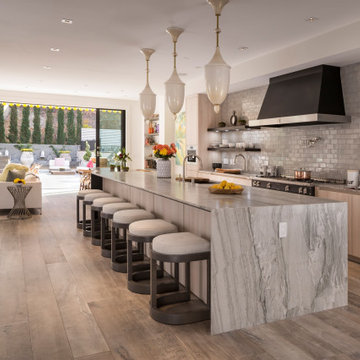
Idée de décoration pour une grande cuisine américaine parallèle et blanche et bois design en bois clair avec un évier encastré, un placard à porte plane, un plan de travail en granite, une crédence grise, une crédence en carrelage métro, un électroménager en acier inoxydable, un sol en bois brun, îlot, un sol marron, un plan de travail gris et un plafond voûté.
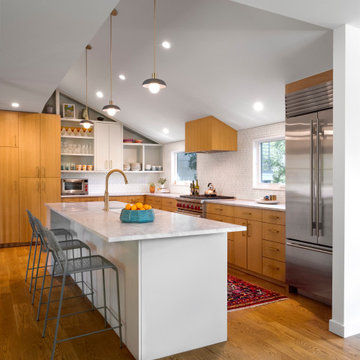
The rear wall of the house was bumped out 4 feet to expand the kitchen. New windows bring light in above the countertops, while a large island anchors the space.

This Aspen retreat boasts both grandeur and intimacy. By combining the warmth of cozy textures and warm tones with the natural exterior inspiration of the Colorado Rockies, this home brings new life to the majestic mountains.

Bright and airy cottage kitchen with natural wood accents and a pop of blue.
Aménagement d'une petite cuisine ouverte linéaire et encastrable bord de mer en bois clair avec un placard à porte shaker, un plan de travail en quartz modifié, une crédence bleue, une crédence en terre cuite, îlot, un plan de travail blanc et un plafond voûté.
Aménagement d'une petite cuisine ouverte linéaire et encastrable bord de mer en bois clair avec un placard à porte shaker, un plan de travail en quartz modifié, une crédence bleue, une crédence en terre cuite, îlot, un plan de travail blanc et un plafond voûté.

Idées déco pour une très grande cuisine américaine moderne en bois clair avec un évier encastré, un placard à porte plane, un plan de travail en quartz modifié, fenêtre, un électroménager en acier inoxydable, parquet clair, 2 îlots, un plan de travail blanc et un plafond voûté.
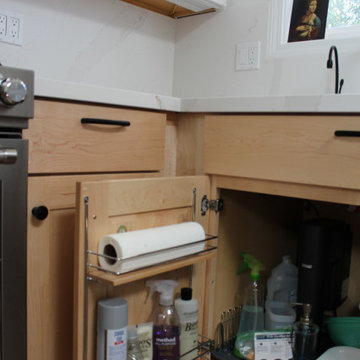
Aménagement d'une cuisine américaine scandinave en U et bois clair de taille moyenne avec un évier encastré, un placard à porte shaker, un plan de travail en quartz modifié, une crédence blanche, une crédence en quartz modifié, un électroménager en acier inoxydable, parquet clair, une péninsule, un sol marron, un plan de travail blanc et un plafond voûté.

Inspiration pour une cuisine ouverte marine en U et bois clair avec un évier 1 bac, un placard avec porte à panneau encastré, un plan de travail en quartz modifié, une crédence multicolore, une crédence en céramique, un électroménager en acier inoxydable, parquet foncé, îlot, un sol marron, un plan de travail multicolore et un plafond voûté.
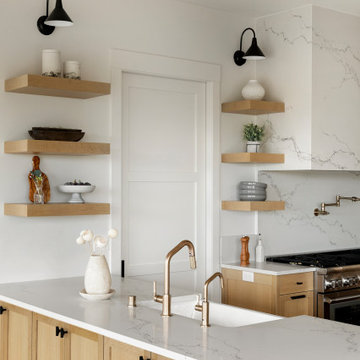
The gourmet kitchen is stunning and bedecked with a quartz backsplash, countertops, and range hood, while reclaimed oak wood accents add a rustic touch.

Featuring a handmade, hand-painted kitchen, with marble surfaces and warm metal tones throughout.
Exemple d'une grande cuisine ouverte linéaire chic en bois clair avec un évier posé, un placard à porte shaker, plan de travail en marbre, une crédence blanche, une crédence en marbre, un électroménager noir, un sol en calcaire, îlot, un sol beige, un plan de travail blanc et un plafond voûté.
Exemple d'une grande cuisine ouverte linéaire chic en bois clair avec un évier posé, un placard à porte shaker, plan de travail en marbre, une crédence blanche, une crédence en marbre, un électroménager noir, un sol en calcaire, îlot, un sol beige, un plan de travail blanc et un plafond voûté.
Idées déco de cuisines en bois clair avec un plafond voûté
4