Idées déco de cuisines en bois clair avec un plan de travail beige
Trier par :
Budget
Trier par:Populaires du jour
101 - 120 sur 2 359 photos
1 sur 3
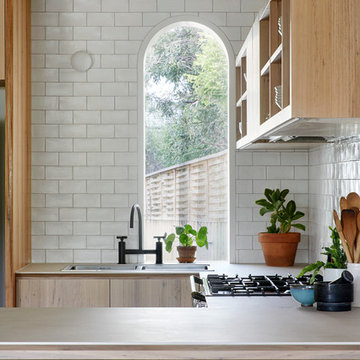
The kitchen is a light and open space for the family to gather together and share the joys of cooking. A curved window provides views to a large existing tree, and resembles original windows in the existing part of the house. The kitchen was designed as a relaxed space to allow the clutter of everyday life to have a place.
Photos by Tatjana Plitt
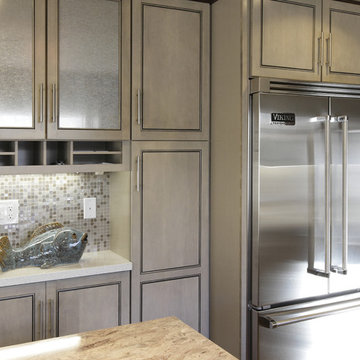
De Anza Interior
Cette image montre une cuisine américaine traditionnelle en L et bois clair de taille moyenne avec un évier encastré, un placard avec porte à panneau surélevé, un plan de travail en quartz modifié, une crédence beige, un électroménager en acier inoxydable, un sol en bois brun, îlot, une crédence en mosaïque, un sol marron et un plan de travail beige.
Cette image montre une cuisine américaine traditionnelle en L et bois clair de taille moyenne avec un évier encastré, un placard avec porte à panneau surélevé, un plan de travail en quartz modifié, une crédence beige, un électroménager en acier inoxydable, un sol en bois brun, îlot, une crédence en mosaïque, un sol marron et un plan de travail beige.
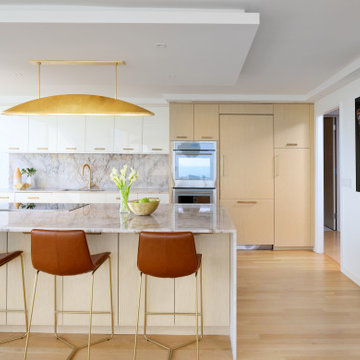
Modern condo kitchen pairs warm white lacquer cabinets with vertical grain oak to add interest and texture to the space.
Idées déco pour une cuisine américaine parallèle moderne en bois clair de taille moyenne avec un évier encastré, un placard à porte plane, un plan de travail en quartz, une crédence beige, une crédence en dalle de pierre, un électroménager en acier inoxydable, parquet clair, îlot, un sol beige et un plan de travail beige.
Idées déco pour une cuisine américaine parallèle moderne en bois clair de taille moyenne avec un évier encastré, un placard à porte plane, un plan de travail en quartz, une crédence beige, une crédence en dalle de pierre, un électroménager en acier inoxydable, parquet clair, îlot, un sol beige et un plan de travail beige.

Cabinets have a custom driftwood finish over alder wood.
Stainless steel barstools compliment the stainless steel appliances to complete the warm modern theme.
Photography: Jean Laughton
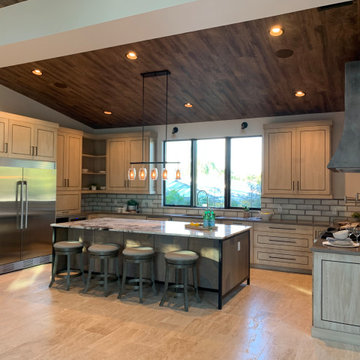
Custom cabinetry designed by Leslie Gross and made by Jeff Forsyth, Atlanta, Georgia. Custom vent hood by Classic Custom Metal Works and Designs, Tampa, Florida
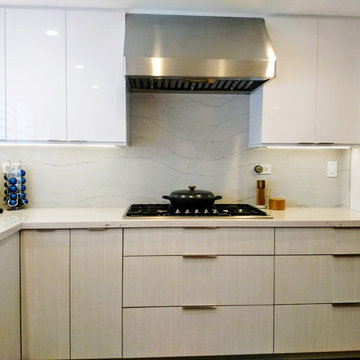
Aménagement d'une grande cuisine scandinave en L et bois clair avec un évier encastré, un placard à porte plane, plan de travail en marbre, une crédence beige, une crédence en dalle de pierre, un électroménager en acier inoxydable, parquet foncé, aucun îlot, un sol marron et un plan de travail beige.

Exemple d'une grande cuisine ouverte parallèle tendance en bois clair avec un évier encastré, un placard à porte plane, un plan de travail en quartz, un électroménager en acier inoxydable, îlot, parquet foncé, un sol marron et un plan de travail beige.
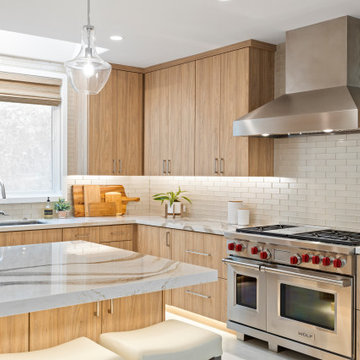
Exemple d'une très grande cuisine américaine en L et bois clair avec un évier 1 bac, un placard à porte plane, un plan de travail en quartz modifié, une crédence beige, une crédence en carreau de verre, un électroménager en acier inoxydable, un sol en carrelage de porcelaine, îlot, un sol gris et un plan de travail beige.
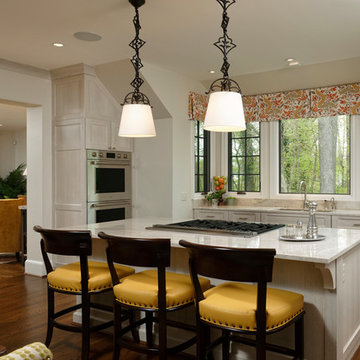
Bob Narod Photography
Exemple d'une cuisine américaine chic en bois clair avec un placard à porte shaker, îlot, un évier encastré, fenêtre, un électroménager en acier inoxydable, un plan de travail beige, parquet foncé et fenêtre au-dessus de l'évier.
Exemple d'une cuisine américaine chic en bois clair avec un placard à porte shaker, îlot, un évier encastré, fenêtre, un électroménager en acier inoxydable, un plan de travail beige, parquet foncé et fenêtre au-dessus de l'évier.
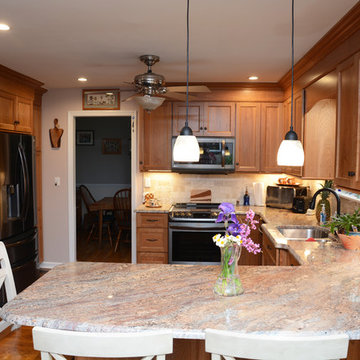
This kitchen features Brighton Cabinetry with Custom Level doors and Natural Cherry color. The countertops are Crema Bordeaux granite.
Cette image montre une cuisine américaine traditionnelle en U et bois clair de taille moyenne avec un évier 2 bacs, un placard avec porte à panneau encastré, un plan de travail en granite, une crédence beige, un électroménager en acier inoxydable, un sol en bois brun, une péninsule, un sol marron et un plan de travail beige.
Cette image montre une cuisine américaine traditionnelle en U et bois clair de taille moyenne avec un évier 2 bacs, un placard avec porte à panneau encastré, un plan de travail en granite, une crédence beige, un électroménager en acier inoxydable, un sol en bois brun, une péninsule, un sol marron et un plan de travail beige.
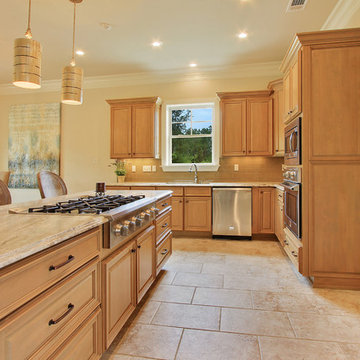
Aménagement d'une cuisine ouverte classique en L et bois clair de taille moyenne avec un placard avec porte à panneau encastré, un plan de travail en quartz, une crédence jaune, une crédence en céramique, un électroménager en acier inoxydable, un sol en carrelage de porcelaine, îlot, un sol beige et un plan de travail beige.

In this open concept kitchen, you'll discover an inviting, spacious island that's perfect for gatherings and gourmet cooking. With meticulous attention to detail, custom woodwork adorns every part of this culinary haven, from the richly decorated cabinets to the shiplap ceiling, offering both warmth and sophistication that you'll appreciate.
The glistening countertops highlight the wood's natural beauty, while a suite of top-of-the-line appliances seamlessly combines practicality and luxury, making your cooking experience a breeze. The prominent farmhouse sink adds practicality and charm, and a counter bar sink in the island provides extra convenience, tailored just for you.
Bathed in natural light, this kitchen transforms into a welcoming masterpiece, offering a sanctuary for both culinary creativity and shared moments of joy. Count on the quality, just like many others have. Let's make your culinary dreams come true. Take action today and experience the difference.
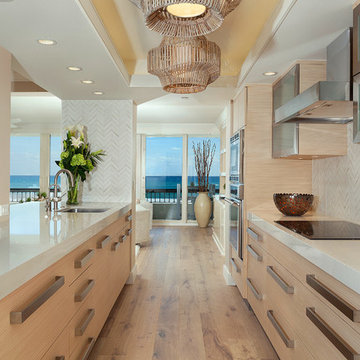
Ed Butera | ibi designs
Cette image montre une cuisine ouverte parallèle design en bois clair de taille moyenne avec un évier encastré, un placard à porte plane, plan de travail en marbre, une crédence beige, une crédence en travertin, un électroménager en acier inoxydable, un sol en bois brun, aucun îlot, un sol marron et un plan de travail beige.
Cette image montre une cuisine ouverte parallèle design en bois clair de taille moyenne avec un évier encastré, un placard à porte plane, plan de travail en marbre, une crédence beige, une crédence en travertin, un électroménager en acier inoxydable, un sol en bois brun, aucun îlot, un sol marron et un plan de travail beige.

In this open concept kitchen, you'll discover an inviting, spacious island that's perfect for gatherings and gourmet cooking. With meticulous attention to detail, custom woodwork adorns every part of this culinary haven, from the richly decorated cabinets to the shiplap ceiling, offering both warmth and sophistication that you'll appreciate.
The glistening countertops highlight the wood's natural beauty, while a suite of top-of-the-line appliances seamlessly combines practicality and luxury, making your cooking experience a breeze. The prominent farmhouse sink adds practicality and charm, and a counter bar sink in the island provides extra convenience, tailored just for you.
Bathed in natural light, this kitchen transforms into a welcoming masterpiece, offering a sanctuary for both culinary creativity and shared moments of joy. Count on the quality, just like many others have. Let's make your culinary dreams come true. Take action today and experience the difference.
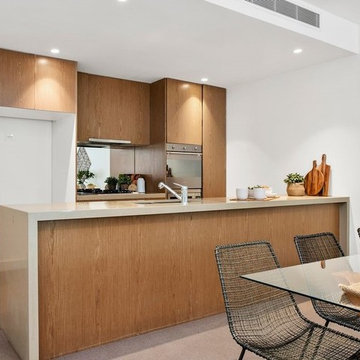
Cette image montre une cuisine parallèle et encastrable traditionnelle en bois clair avec un évier encastré, un placard à porte plane, un plan de travail en quartz modifié, carreaux de ciment au sol, îlot, un sol beige et un plan de travail beige.

Idée de décoration pour une grande cuisine ouverte encastrable design en L et bois clair avec un évier intégré, un placard à porte plane, plan de travail en marbre, une crédence beige, une crédence en marbre, parquet clair, îlot, un sol beige et un plan de travail beige.

Modern kitchen with stainless steel appliances and floating countertop. View of floating staircase.
Cette image montre une grande cuisine américaine design en L et bois clair avec un placard à porte plane, un plan de travail en quartz modifié, une crédence beige, une crédence en carrelage de pierre, un électroménager en acier inoxydable, îlot, un sol gris et un plan de travail beige.
Cette image montre une grande cuisine américaine design en L et bois clair avec un placard à porte plane, un plan de travail en quartz modifié, une crédence beige, une crédence en carrelage de pierre, un électroménager en acier inoxydable, îlot, un sol gris et un plan de travail beige.

Modern kitchen with rift-cut white oak cabinetry and a natural stone island.
Cette photo montre une cuisine tendance en bois clair de taille moyenne avec un évier 2 bacs, un placard à porte plane, un plan de travail en quartz, une crédence beige, une crédence en quartz modifié, un électroménager en acier inoxydable, parquet clair, îlot, un sol beige et un plan de travail beige.
Cette photo montre une cuisine tendance en bois clair de taille moyenne avec un évier 2 bacs, un placard à porte plane, un plan de travail en quartz, une crédence beige, une crédence en quartz modifié, un électroménager en acier inoxydable, parquet clair, îlot, un sol beige et un plan de travail beige.

This Aspen retreat boasts both grandeur and intimacy. By combining the warmth of cozy textures and warm tones with the natural exterior inspiration of the Colorado Rockies, this home brings new life to the majestic mountains.

Cette image montre une très grande cuisine ouverte parallèle et encastrable design en bois clair avec îlot, un évier encastré, un placard à porte plane, parquet clair, un sol beige et un plan de travail beige.
Idées déco de cuisines en bois clair avec un plan de travail beige
6