Idées déco de cuisines en bois clair avec un plan de travail blanc
Trier par :
Budget
Trier par:Populaires du jour
161 - 180 sur 12 084 photos
1 sur 3
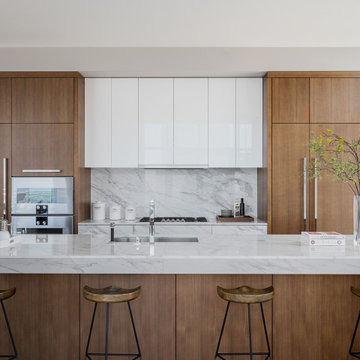
Cette photo montre une cuisine tendance en bois clair avec un évier encastré, un placard à porte plane, plan de travail en marbre, une crédence blanche, une crédence en marbre, îlot et un plan de travail blanc.

Custom, rift white oak, slab door cabinets. All cabinets were book matched, hand selected and built in-house by Castor Cabinets.
Contractor: Robert Holsopple Construction
Counter Tops by West Central Granite

Storage is tucked into every part of this kitchen from the space above the windows for taller family members to the tea pull-out under the seating area.
Photography by Andrea Rugg Photography
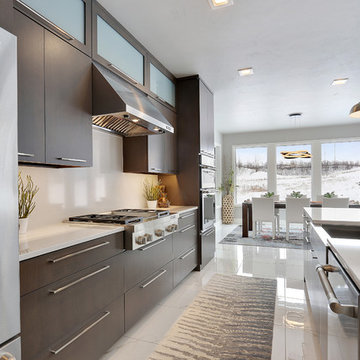
Inspiration pour une grande cuisine américaine linéaire design en bois clair avec un évier de ferme, un placard à porte plane, un plan de travail en quartz modifié, une crédence blanche, un électroménager en acier inoxydable, un sol en carrelage de porcelaine, îlot, un sol blanc et un plan de travail blanc.

Cette photo montre une grande cuisine américaine chic en L et bois clair avec un évier encastré, un placard avec porte à panneau surélevé, un plan de travail en quartz, une crédence blanche, une crédence en céramique, un électroménager en acier inoxydable, un sol en carrelage de porcelaine, îlot, un sol blanc et un plan de travail blanc.

This 1901-built bungalow in the Longfellow neighborhood of South Minneapolis was ready for a new functional kitchen. The homeowners love Scandinavian design, so the new space melds the bungalow home with Scandinavian design influences.
A wall was removed between the existing kitchen and old breakfast nook for an expanded kitchen footprint.
Marmoleum modular tile floor was installed in a custom pattern, as well as new windows throughout. New Crystal Cabinetry natural alder cabinets pair nicely with the Cambria quartz countertops in the Torquay design, and the new simple stacked ceramic backsplash.
All new electrical and LED lighting throughout, along with windows on three walls create a wonderfully bright space.
Sleek, stainless steel appliances were installed, including a Bosch induction cooktop.
Storage components were included, like custom cabinet pull-outs, corner cabinet pull-out, spice racks, and floating shelves.
One of our favorite features is the movable island on wheels that can be placed in the center of the room for serving and prep, OR it can pocket next to the southwest window for a cozy eat-in space to enjoy coffee and tea.
Overall, the new space is simple, clean and cheerful. Minimal clean lines and natural materials are great in a Minnesotan home.
Designed by: Emily Blonigen.
See full details, including before photos at https://www.castlebri.com/kitchens/project-3408-1/

Réalisation d'une cuisine américaine encastrable design en L et bois clair de taille moyenne avec un évier 1 bac, un placard à porte plane, plan de travail en marbre, une crédence blanche, une crédence en marbre, parquet clair, îlot et un plan de travail blanc.

Aménagement d'une grande cuisine américaine contemporaine en bois clair et L avec un placard à porte plane, plan de travail en marbre, une crédence blanche, une crédence en marbre, un électroménager en acier inoxydable, parquet clair, îlot, un sol beige, un plan de travail blanc et un évier encastré.
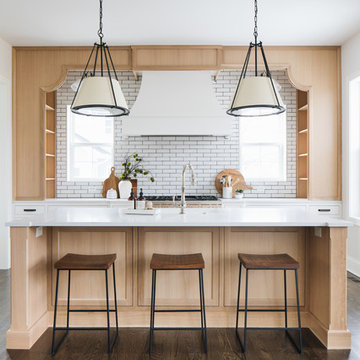
Cette image montre une cuisine parallèle traditionnelle en bois clair avec un placard à porte shaker, une crédence blanche, une crédence en carrelage métro, parquet foncé, îlot, un sol marron et un plan de travail blanc.
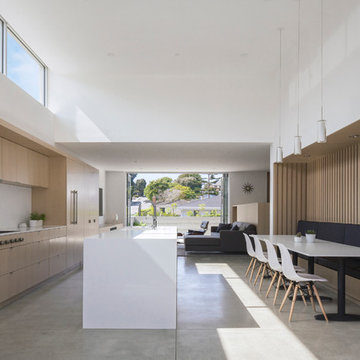
Edward Ogosta
Steve King Photography
Exemple d'une cuisine ouverte parallèle et encastrable tendance en bois clair avec un évier encastré, un placard à porte plane, une crédence blanche, sol en béton ciré, îlot, un sol gris et un plan de travail blanc.
Exemple d'une cuisine ouverte parallèle et encastrable tendance en bois clair avec un évier encastré, un placard à porte plane, une crédence blanche, sol en béton ciré, îlot, un sol gris et un plan de travail blanc.

Exemple d'une cuisine chic en L et bois clair avec un évier encastré, un placard à porte plane, un plan de travail en bois, fenêtre, un électroménager en acier inoxydable, parquet clair, îlot, un sol beige et un plan de travail blanc.
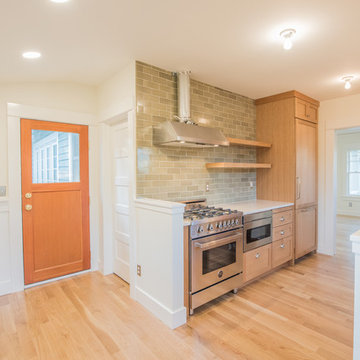
Idée de décoration pour une petite cuisine parallèle et encastrable tradition en bois clair fermée avec un évier de ferme, un placard à porte shaker, un plan de travail en quartz modifié, une crédence verte, une crédence en carrelage métro, parquet clair, aucun îlot, un sol beige et un plan de travail blanc.
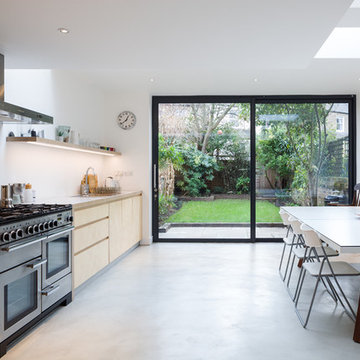
Peter Abrahams
Aménagement d'une cuisine américaine linéaire contemporaine en bois clair de taille moyenne avec un placard à porte plane, un plan de travail en stratifié, aucun îlot, un plan de travail blanc, un électroménager en acier inoxydable, sol en béton ciré et un sol gris.
Aménagement d'une cuisine américaine linéaire contemporaine en bois clair de taille moyenne avec un placard à porte plane, un plan de travail en stratifié, aucun îlot, un plan de travail blanc, un électroménager en acier inoxydable, sol en béton ciré et un sol gris.

Photo Credits: Sean Knott
Idées déco pour une grande cuisine ouverte contemporaine en L et bois clair avec un évier de ferme, un placard à porte plane, plan de travail en marbre, une crédence beige, une crédence en marbre, un électroménager blanc, un sol en carrelage de céramique, aucun îlot, un sol beige et un plan de travail blanc.
Idées déco pour une grande cuisine ouverte contemporaine en L et bois clair avec un évier de ferme, un placard à porte plane, plan de travail en marbre, une crédence beige, une crédence en marbre, un électroménager blanc, un sol en carrelage de céramique, aucun îlot, un sol beige et un plan de travail blanc.
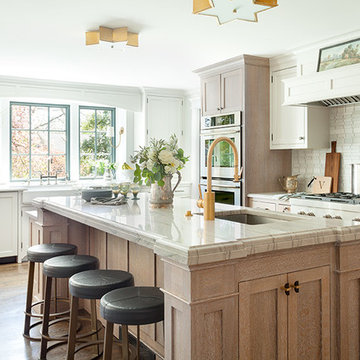
Aménagement d'une cuisine classique en bois clair avec un évier encastré, un placard à porte affleurante, une crédence blanche, une crédence en carrelage de pierre, un électroménager en acier inoxydable, un sol en bois brun, îlot, un sol marron, un plan de travail blanc et un plan de travail en quartz.

Cette photo montre une cuisine ouverte moderne en U et bois clair de taille moyenne avec parquet clair, un sol marron, un évier 1 bac, un placard à porte plane, un plan de travail en quartz modifié, un électroménager en acier inoxydable, îlot et un plan de travail blanc.

Teak veneer with white lacquered half-deep wall cabinets. Backsplash tile is actually 3-dimensional
Réalisation d'une cuisine parallèle et encastrable vintage en bois clair fermée et de taille moyenne avec un évier de ferme, un placard à porte plane, un plan de travail en quartz modifié, une crédence bleue, une crédence en carreau de porcelaine, un sol en carrelage de porcelaine, aucun îlot, un sol beige et un plan de travail blanc.
Réalisation d'une cuisine parallèle et encastrable vintage en bois clair fermée et de taille moyenne avec un évier de ferme, un placard à porte plane, un plan de travail en quartz modifié, une crédence bleue, une crédence en carreau de porcelaine, un sol en carrelage de porcelaine, aucun îlot, un sol beige et un plan de travail blanc.
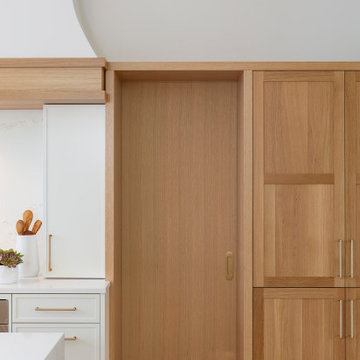
A view of the sliding pantry door that is integrated into the cabinetry.
Cette photo montre une grande cuisine ouverte linéaire chic en bois clair avec un évier encastré, un placard à porte plane, un plan de travail en quartz modifié, une crédence blanche, une crédence en quartz modifié, un électroménager en acier inoxydable, parquet clair, 2 îlots, un sol marron et un plan de travail blanc.
Cette photo montre une grande cuisine ouverte linéaire chic en bois clair avec un évier encastré, un placard à porte plane, un plan de travail en quartz modifié, une crédence blanche, une crédence en quartz modifié, un électroménager en acier inoxydable, parquet clair, 2 îlots, un sol marron et un plan de travail blanc.
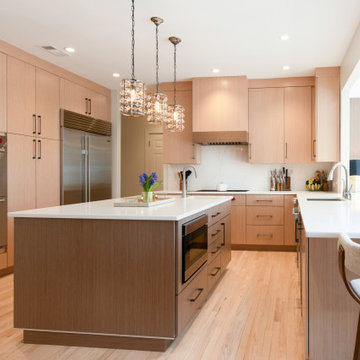
Idée de décoration pour une cuisine design en U et bois clair avec un évier encastré, un placard à porte plane, une crédence blanche, un électroménager en acier inoxydable, parquet clair, îlot, un sol beige et un plan de travail blanc.

In the heart of a modern cottage kitchen, elegance meets rustic charm with the stunning combination of white oak cabinets and a gleaming quartz countertop. As sunlight pours through the windows, it dances upon the smooth surface of the countertops, casting a radiant glow throughout the space. The pristine white oak cabinets, with their clean lines and timeless appeal, exude a sense of warmth and sophistication.
The white oak cabinets, meticulously crafted and finished to perfection, add a touch of natural beauty to the kitchen. Their light hue complements the airy ambiance of the cottage kitchen, creating a sense of openness and serenity. The wood's subtle grain patterns add depth and character to the space, infusing it with a sense of authenticity and charm.
Idées déco de cuisines en bois clair avec un plan de travail blanc
9