Idées déco de cuisines en bois clair avec un plan de travail en béton
Trier par :
Budget
Trier par:Populaires du jour
241 - 260 sur 1 411 photos
1 sur 3
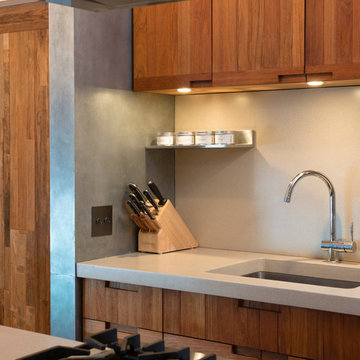
Kitchen sink and counter
Photo by Erik Rank
Inspiration pour une petite cuisine américaine design en bois clair avec un évier encastré, un placard à porte plane, un plan de travail en béton, un électroménager en acier inoxydable, îlot et une crédence blanche.
Inspiration pour une petite cuisine américaine design en bois clair avec un évier encastré, un placard à porte plane, un plan de travail en béton, un électroménager en acier inoxydable, îlot et une crédence blanche.
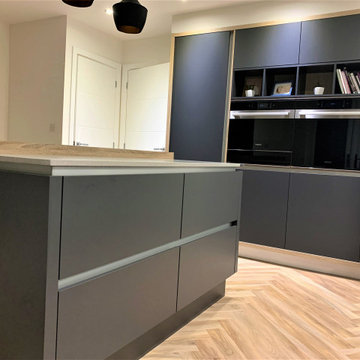
Our latest project within a new build property located in County Durham, is an adaption of the existing layout using furniture materials inspired by Scandinavian design complimented with Karndean Designflooring Weathered Elm and Neolith New York-New York concrete effect Sintered Stone work-surfaces. A modest size island provides additional prep space, occasional dining and increased storage.
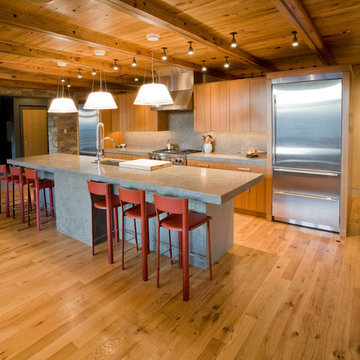
Exemple d'une grande cuisine américaine linéaire moderne en bois clair avec un évier encastré, un placard à porte plane, un plan de travail en béton, une crédence grise, un électroménager en acier inoxydable, parquet clair et îlot.
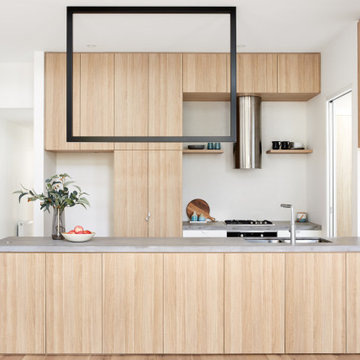
The black rectangular feature light fitting over the kitchen bench frames the various window shapes which contain portion of the external environment such as the sky, existing urban fabric and vegetation.
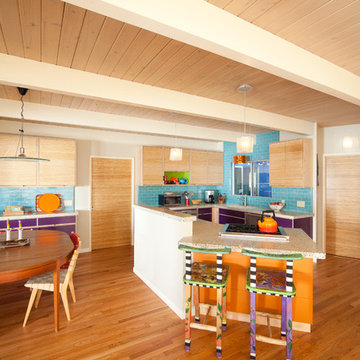
Elliott Johnson Photography
Exemple d'une cuisine américaine éclectique en U et bois clair avec un placard à porte plane, un plan de travail en béton, une crédence bleue, une crédence en carrelage métro et un électroménager en acier inoxydable.
Exemple d'une cuisine américaine éclectique en U et bois clair avec un placard à porte plane, un plan de travail en béton, une crédence bleue, une crédence en carrelage métro et un électroménager en acier inoxydable.
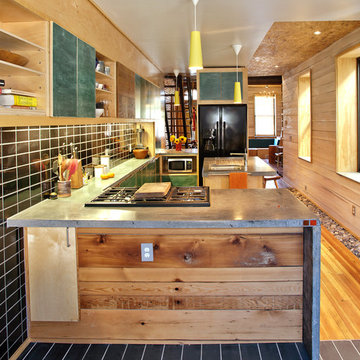
Isaac Turner
Cette image montre une cuisine bohème en U et bois clair avec un placard sans porte, un plan de travail en béton, une crédence noire et un électroménager noir.
Cette image montre une cuisine bohème en U et bois clair avec un placard sans porte, un plan de travail en béton, une crédence noire et un électroménager noir.
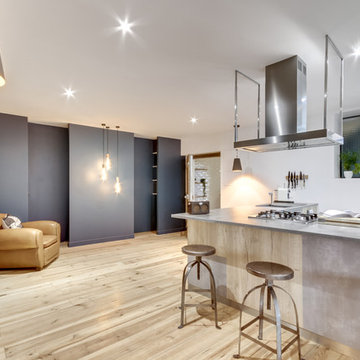
Shoootin
Idée de décoration pour une grande cuisine américaine design en L et bois clair avec un évier encastré, un placard à porte affleurante, un plan de travail en béton, un électroménager en acier inoxydable, tomettes au sol, aucun îlot, un sol gris et un plan de travail gris.
Idée de décoration pour une grande cuisine américaine design en L et bois clair avec un évier encastré, un placard à porte affleurante, un plan de travail en béton, un électroménager en acier inoxydable, tomettes au sol, aucun îlot, un sol gris et un plan de travail gris.
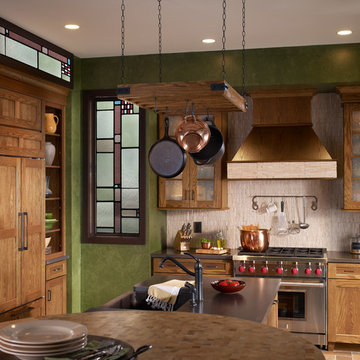
Idées déco pour une cuisine américaine craftsman en L et bois clair de taille moyenne avec un évier de ferme, un placard à porte shaker, un plan de travail en béton, une crédence blanche, une crédence en carreau de porcelaine, un électroménager en acier inoxydable, un sol en carrelage de céramique et îlot.
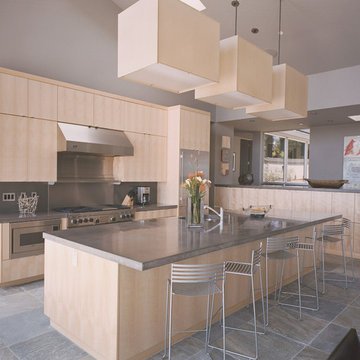
Slab doors made of highly figured sycamore. Clear lacquer finish.
Cette photo montre une grande cuisine américaine moderne en L et bois clair avec un évier 1 bac, un placard à porte plane, un plan de travail en béton, une crédence grise, une crédence en dalle de pierre, un électroménager en acier inoxydable, un sol en calcaire et îlot.
Cette photo montre une grande cuisine américaine moderne en L et bois clair avec un évier 1 bac, un placard à porte plane, un plan de travail en béton, une crédence grise, une crédence en dalle de pierre, un électroménager en acier inoxydable, un sol en calcaire et îlot.
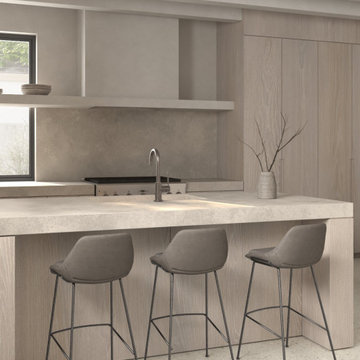
Réalisation d'une cuisine ouverte nordique en U et bois clair de taille moyenne avec un évier intégré, un placard à porte plane, un plan de travail en béton, une crédence grise, une crédence en dalle de pierre, un électroménager en acier inoxydable, sol en béton ciré, une péninsule, un sol gris, un plan de travail gris et un plafond à caissons.
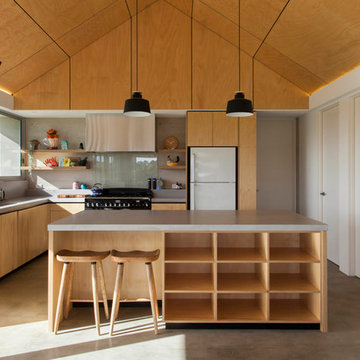
Large natural grey concrete island bench top with matching surrounding benches, splash back and shelf beside oven for an extra dimension to the kitchen. Complimented by the custom made ply wood cabinetry, feature ceiling, black stand alone oven and rammed earth wall.

2020 New Construction - Designed + Built + Curated by Steven Allen Designs, LLC - 3 of 5 of the Nouveau Bungalow Series. Inspired by New Mexico Artist Georgia O' Keefe. Featuring Sunset Colors + Vintage Decor + Houston Art + Concrete Countertops + Custom White Oak and White Cabinets + Handcrafted Tile + Frameless Glass + Polished Concrete Floors + Floating Concrete Shelves + 48" Concrete Pivot Door + Recessed White Oak Base Boards + Concrete Plater Walls + Recessed Joist Ceilings + Drop Oak Dining Ceiling + Designer Fixtures and Decor.

Elizabeth Haynes
Idée de décoration pour une grande cuisine ouverte chalet en L et bois clair avec un évier de ferme, un placard à porte shaker, un plan de travail en béton, une crédence noire, une crédence en céramique, un électroménager en acier inoxydable, parquet clair, îlot, un sol beige et un plan de travail gris.
Idée de décoration pour une grande cuisine ouverte chalet en L et bois clair avec un évier de ferme, un placard à porte shaker, un plan de travail en béton, une crédence noire, une crédence en céramique, un électroménager en acier inoxydable, parquet clair, îlot, un sol beige et un plan de travail gris.
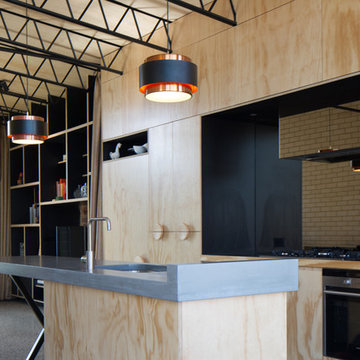
Photographer: Nic Granleese
Idée de décoration pour une cuisine ouverte linéaire urbaine en bois clair avec un évier encastré, un placard à porte plane, un électroménager en acier inoxydable, îlot, un plan de travail en béton, une crédence miroir et sol en béton ciré.
Idée de décoration pour une cuisine ouverte linéaire urbaine en bois clair avec un évier encastré, un placard à porte plane, un électroménager en acier inoxydable, îlot, un plan de travail en béton, une crédence miroir et sol en béton ciré.
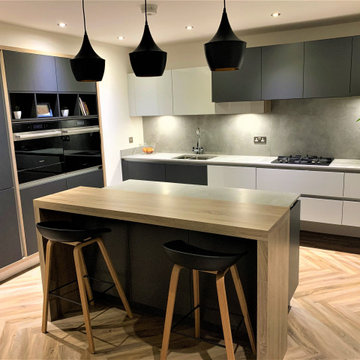
Our latest project within a new build property located in County Durham, is an adaption of the existing layout using furniture materials inspired by Scandinavian design complimented with Karndean Designflooring Weathered Elm and Neolith New York-New York concrete effect Sintered Stone work-surfaces. A modest size island provides additional prep space, occasional dining and increased storage.
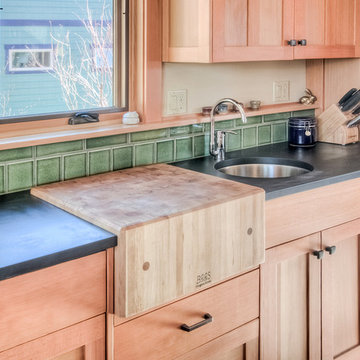
Custom maple kitchen cabinets with built-in butcher block, composite countertop, undemount sink, and green ceramic tile.
MIllworks is an 8 home co-housing sustainable community in Bellingham, WA. Each home within Millworks was custom designed and crafted to meet the needs and desires of the homeowners with a focus on sustainability, energy efficiency, utilizing passive solar gain, and minimizing impact.
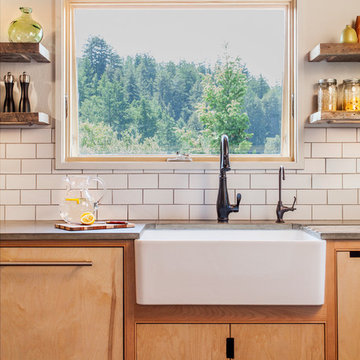
The modern concrete countertops, white subway tiles and unique custom cabinets with routed pulls add clean lines and are complemented by the warm and rustic reclaimed wood open shelving. The “warm and familiar” oil-rubbed bronze faucets achieve a beautiful contrast against the white tiles and light wood cabinetry.
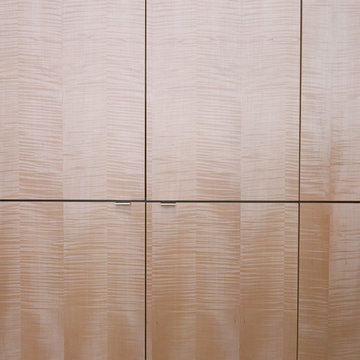
Slab doors made of highly figured sycamore. Clear lacquer finish.
Cette photo montre une grande cuisine américaine moderne en L et bois clair avec un évier 1 bac, un placard à porte plane, un plan de travail en béton, une crédence grise, une crédence en dalle de pierre, un électroménager en acier inoxydable, un sol en calcaire et îlot.
Cette photo montre une grande cuisine américaine moderne en L et bois clair avec un évier 1 bac, un placard à porte plane, un plan de travail en béton, une crédence grise, une crédence en dalle de pierre, un électroménager en acier inoxydable, un sol en calcaire et îlot.
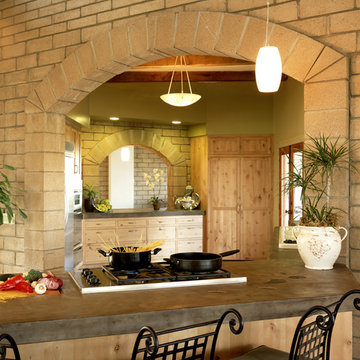
Idées déco pour une cuisine montagne en bois clair avec un plan de travail en béton.
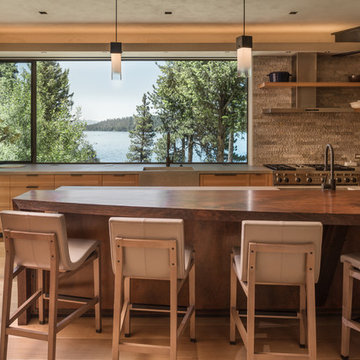
Gabe Border Photography http://www.gabeborder.com/ala/
Idée de décoration pour une cuisine minimaliste en bois clair avec un évier de ferme, un plan de travail en béton, un électroménager en acier inoxydable, parquet clair et îlot.
Idée de décoration pour une cuisine minimaliste en bois clair avec un évier de ferme, un plan de travail en béton, un électroménager en acier inoxydable, parquet clair et îlot.
Idées déco de cuisines en bois clair avec un plan de travail en béton
13