Idées déco de cuisines en bois clair avec un plan de travail en inox
Trier par :
Budget
Trier par:Populaires du jour
141 - 160 sur 1 161 photos
1 sur 3
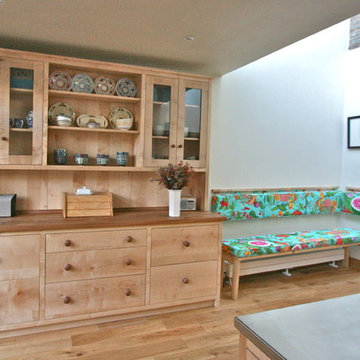
Aménagement d'une grande cuisine contemporaine en bois clair avec un évier 2 bacs, un placard à porte shaker, un plan de travail en inox, un électroménager en acier inoxydable, parquet clair et îlot.
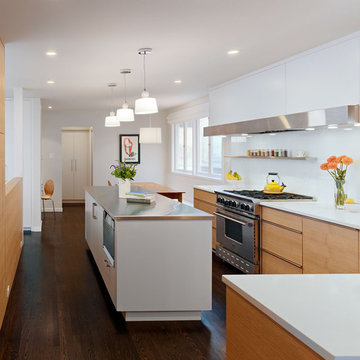
Exemple d'une cuisine américaine tendance en bois clair avec un électroménager en acier inoxydable, un placard à porte plane, une crédence blanche, une crédence en feuille de verre et un plan de travail en inox.
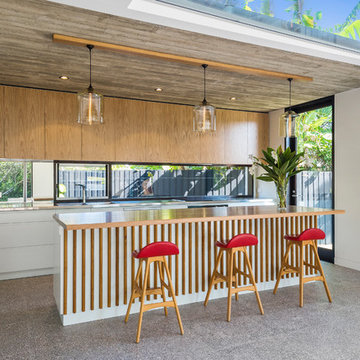
Inspiration pour une cuisine parallèle design en bois clair de taille moyenne avec un évier 2 bacs, un plan de travail en inox, un électroménager en acier inoxydable, îlot, fenêtre, un sol gris et un plan de travail gris.
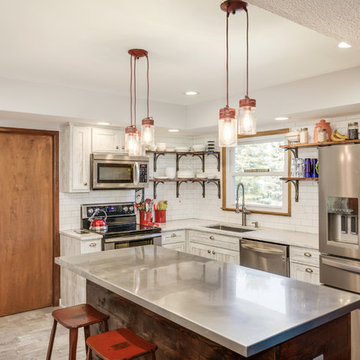
objectives: renovate 1970's outdated kitchen. open up space, create custom family friendly island. Introduce proper lighting and reflect homeowner individual style and taste
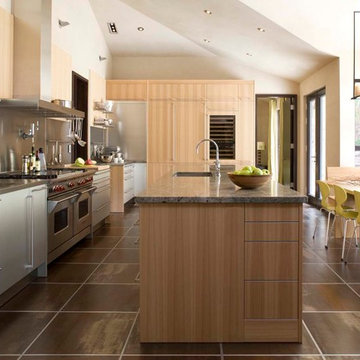
Aménagement d'une très grande cuisine américaine parallèle contemporaine en bois clair avec un évier encastré, un placard à porte plane, une crédence métallisée, un électroménager en acier inoxydable, îlot et un plan de travail en inox.
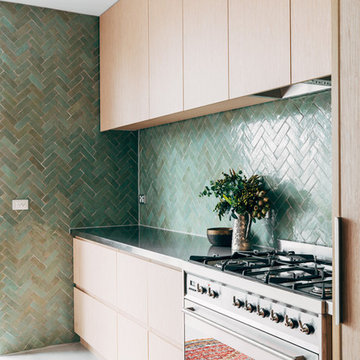
Inspiration pour une cuisine américaine parallèle design en bois clair de taille moyenne avec un évier 2 bacs, un placard avec porte à panneau encastré, un plan de travail en inox, une crédence verte, une crédence en mosaïque, un électroménager en acier inoxydable, sol en béton ciré, îlot et un sol gris.
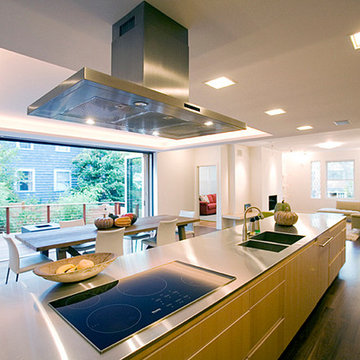
Cette image montre une grande cuisine ouverte linéaire minimaliste en bois clair avec un évier 2 bacs, un placard à porte plane, un plan de travail en inox, un électroménager en acier inoxydable, parquet foncé et îlot.
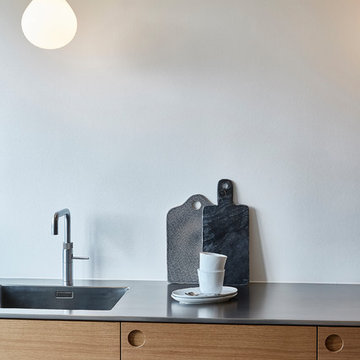
I dag kan du nemlig endelig få dit drømmekøkken uden at købe det hele hos de store dyre køkkenfirmaer. Køb IKEAs billige køkkenskabe og beklæd dem med detaljer og snedkerarbejde fra Form Plus.

Idées déco pour une cuisine linéaire contemporaine en bois clair avec un évier 1 bac, un placard à porte plane, un plan de travail en inox, une crédence blanche, une crédence en carrelage de pierre, parquet clair et îlot.
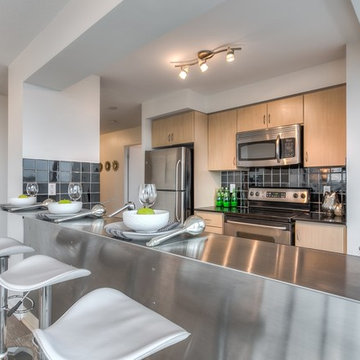
Anthony Rego
Aménagement d'une petite cuisine linéaire contemporaine en bois clair avec un placard à porte plane, un plan de travail en inox, une crédence noire, une crédence en céramique, un électroménager en acier inoxydable, un sol en bois brun et îlot.
Aménagement d'une petite cuisine linéaire contemporaine en bois clair avec un placard à porte plane, un plan de travail en inox, une crédence noire, une crédence en céramique, un électroménager en acier inoxydable, un sol en bois brun et îlot.
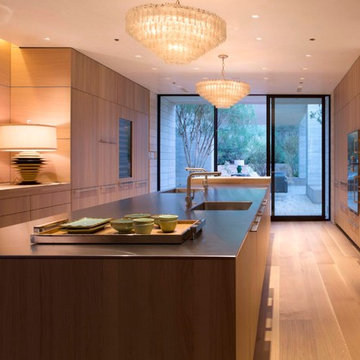
Exemple d'une cuisine encastrable moderne en U et bois clair fermée avec un évier intégré, un placard à porte plane et un plan de travail en inox.
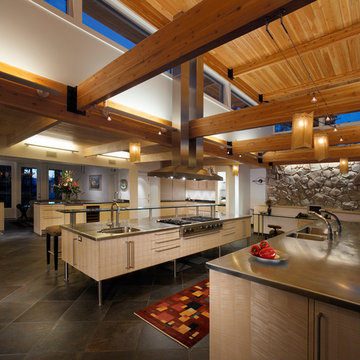
The desire to update a 1960’s vintage kitchen and provide entertainment space for an accomplished gourmet cook was the driving force for the project. The existing house with its strong horizontality imposed a design aesthetic that clearly identified the problem of adding volumetric space to the kitchen.
Initial design direction by the clients included maximizing daylight into the space while working with the existing structural components and adding finished basement space for their wine cellar.
Conceptually, the cooking, prep and serving area are within a double height space surrounded by the existing single story entertaining areas. The strong horizontality of the existing structure is carried across the double height space, referencing the horizontality of the existing house.
Material detailing of the addition is in keeping with all architectural detailing present in the existing structure. The addition creates a striking focal point for the house while responding to the style and intent of the original architecture.
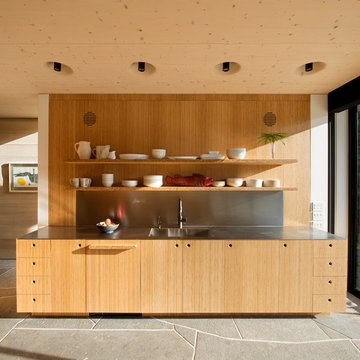
© Bates Masi + Architects
Réalisation d'une cuisine ouverte minimaliste en bois clair de taille moyenne avec un placard à porte plane, un plan de travail en inox, un évier intégré et un sol gris.
Réalisation d'une cuisine ouverte minimaliste en bois clair de taille moyenne avec un placard à porte plane, un plan de travail en inox, un évier intégré et un sol gris.
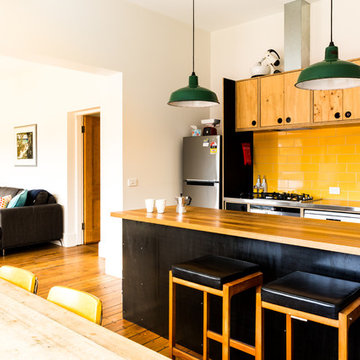
Photos: Natalie Mendham
Idées déco pour une cuisine ouverte parallèle contemporaine en bois clair avec un évier intégré, un plan de travail en inox, une crédence jaune, une crédence en céramique, un électroménager en acier inoxydable, un sol en bois brun, îlot et un sol marron.
Idées déco pour une cuisine ouverte parallèle contemporaine en bois clair avec un évier intégré, un plan de travail en inox, une crédence jaune, une crédence en céramique, un électroménager en acier inoxydable, un sol en bois brun, îlot et un sol marron.
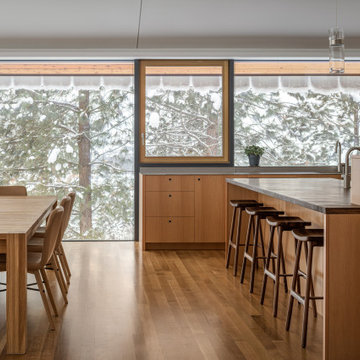
Glo European Windows A7 series was carefully selected for the Elk Ridge Passive House because of their High Solar Heat Gain Coefficient which allows the home to absorb free solar heat, and a low U-value to retain this heat once the sunsets. The A7 windows were an excellent choice for durability and the ability to remain resilient in the harsh winter climate. Glo’s European hardware ensures smooth operation for fresh air and ventilation. The A7 windows from Glo were an easy choice for the Elk Ridge Passive House project.
Gabe Border Photography
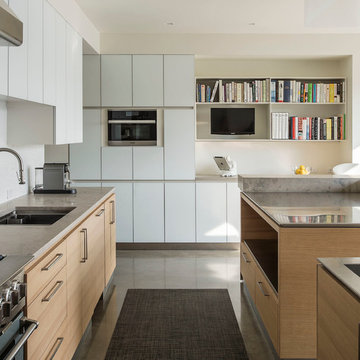
Photos by Matthew Williams
Idée de décoration pour une cuisine parallèle minimaliste en bois clair de taille moyenne avec un évier encastré, un placard à porte plane, un plan de travail en inox, une crédence blanche, une crédence en carrelage de pierre, un électroménager en acier inoxydable, sol en béton ciré et 2 îlots.
Idée de décoration pour une cuisine parallèle minimaliste en bois clair de taille moyenne avec un évier encastré, un placard à porte plane, un plan de travail en inox, une crédence blanche, une crédence en carrelage de pierre, un électroménager en acier inoxydable, sol en béton ciré et 2 îlots.
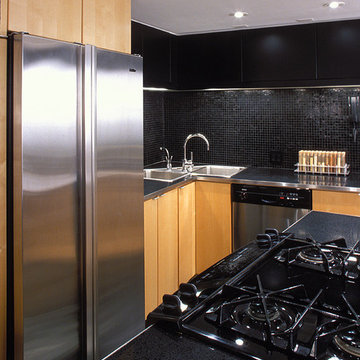
black mosaic glass backsplash
black terrazzo with stainless steel edge countertops
mixture of ikea and custom cabinetry
black terrazzo tiled floor
original cast iron column passes through the ceiling
floating oak stair off to side
black upper cabinets
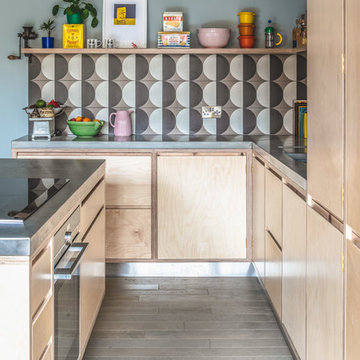
Birch Plywood Kitchen with exposed plywood edges and recessed J handles with stainless steel recessed kick-board with a floating plywood shelf that sits above a splash back of geometric tiles. Plants, decorative and kitchen accessories sit on the shelf. The movable plywood island has a stainless steel worktop and contains the oven and induction hob along with large pan drawers and smaller utensil drawers. The perimeter run of cabinets has a concrete worktop and houses the sink and tall integrated fridge/freezer and slimline full height larder with internal pull out drawers. The walls are painted in Dulux Garden Grey. The flooring is engineered oak in a grey finish.
Charlie O'beirne - Lukonic Photography
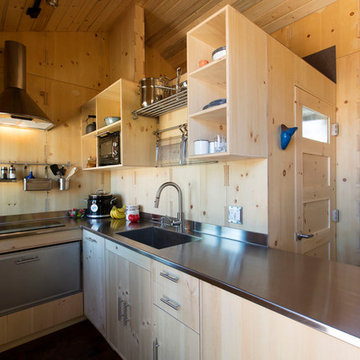
A seamless stainless steel countertop complements the knotty pine interior. A drawer refrigerator is located beneath the induction cooktop. Ladder rungs to the the felt-lined reading nook above the bathroom are hand fabricated.
Photo by Kate Russell
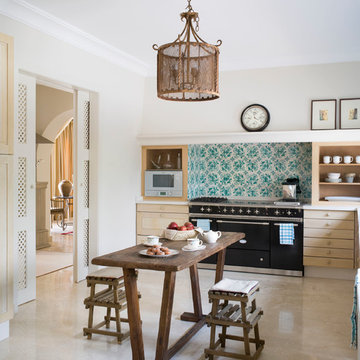
Fotografía: masfotogenica fotografia
Inspiration pour une cuisine américaine linéaire méditerranéenne en bois clair de taille moyenne avec une crédence multicolore, un électroménager noir, un placard à porte plane, un plan de travail en inox, une crédence en céramique, un sol en travertin et aucun îlot.
Inspiration pour une cuisine américaine linéaire méditerranéenne en bois clair de taille moyenne avec une crédence multicolore, un électroménager noir, un placard à porte plane, un plan de travail en inox, une crédence en céramique, un sol en travertin et aucun îlot.
Idées déco de cuisines en bois clair avec un plan de travail en inox
8