Idées déco de cuisines en bois clair avec un plan de travail en quartz
Trier par :
Budget
Trier par:Populaires du jour
141 - 160 sur 6 088 photos
1 sur 3
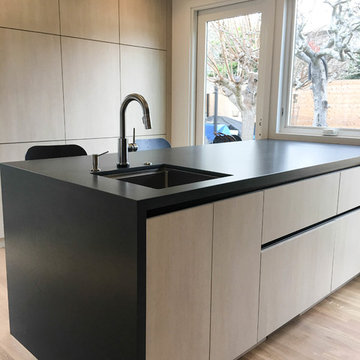
Cabinetry: Crystal Cabinets
Idée de décoration pour une grande cuisine américaine minimaliste en bois clair et L avec un placard à porte plane, un plan de travail en quartz, îlot, plan de travail noir, un évier encastré, une crédence grise, une crédence en dalle de pierre, un électroménager en acier inoxydable, parquet clair et un sol beige.
Idée de décoration pour une grande cuisine américaine minimaliste en bois clair et L avec un placard à porte plane, un plan de travail en quartz, îlot, plan de travail noir, un évier encastré, une crédence grise, une crédence en dalle de pierre, un électroménager en acier inoxydable, parquet clair et un sol beige.
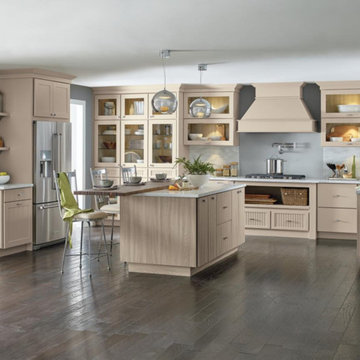
Masterbrand Cabinets - Graniti Textured Laminate Wharf with Lambswool Cabinet Box Liberty and Sumner Maple Lambswool.
Pricing and Purchase available at ABT Showroom. Please call 602-482-8800 or email info@abthomeservices.com
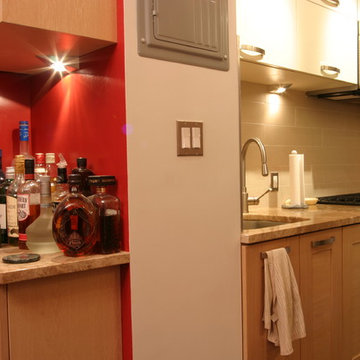
Cette image montre une petite cuisine américaine parallèle traditionnelle en bois clair avec un évier encastré, un placard à porte shaker, un plan de travail en quartz, une crédence beige, une crédence en carreau de verre, un électroménager en acier inoxydable et parquet foncé.

• PROJET VALENTINA & HENRI •
Nous avons travaillé la cuisine de ce projet avec l’équipe de @littleworkerfr afin de proposer aux clients une cuisine tout équipée et chaleureuse, de part ses façades en chêne naturel et un carrelage beige en grès cérame de chez @porcelanosa.
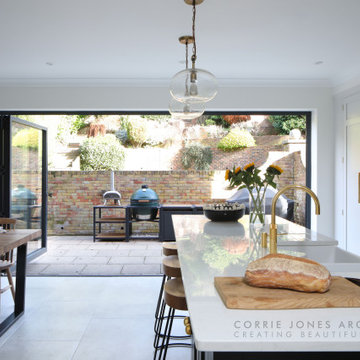
We transformed the ground floor of this house, which was a collection of small, dark and disjointed spaces into one full of light, and life. The previous floorplan was a bit of a rabbit-warren, with an enclosed entrance hall with six separate doors coming off it, each leading to a room with a different function. A very dated kitchen was linked with an even smaller dining area, with a small utility room off of that. The house had no sense of cohesion, very little natural light, and no sense of space...or fun. Our aim was to create a large space for entertaining friends and family, somewhere to eat, drink and be merry.
We converted the kitchen into a snug, and opened up most of the rear of the house and introduced two large expanses of glazing out onto the garden terrace. A large island, along the main entrance axis of the space was introduced, with a large bespoke pocket door allowing the space to be completely open, providing a clear unobstructed view from the front door throughout the house to the rear terrace.
The palette is very smart and subtle mix of light ivory with accents of dark greys, with brushed brass fittings, and warm timber furnishings to bring in added warmth.

Cette photo montre une grande cuisine américaine montagne en U et bois clair avec un placard à porte plane, un plan de travail en quartz, une crédence blanche, une crédence en céramique, un électroménager en acier inoxydable, îlot, un plan de travail blanc, un évier de ferme et un sol noir.
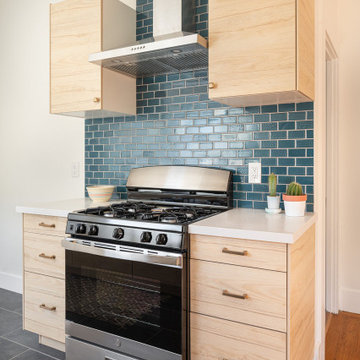
This apartment kitchen remodel includes new quartzite countertops, Modern ash wood cabinetry, and brass fixtures. A blue ceramic subway tile backsplash adds a sense of place. A wood beam open shelf helps draw the warm color of the douglas fir wood floor up onto the vertical plane of the room.
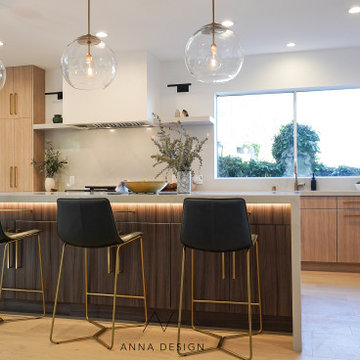
Slik modern kitchen with waterfall island. Beautiful house by the beach.
Cette photo montre une grande cuisine ouverte parallèle moderne en bois clair avec un évier intégré, un placard à porte plane, un plan de travail en quartz, une crédence blanche, une crédence en quartz modifié, un électroménager en acier inoxydable, parquet clair, îlot, un sol beige et un plan de travail blanc.
Cette photo montre une grande cuisine ouverte parallèle moderne en bois clair avec un évier intégré, un placard à porte plane, un plan de travail en quartz, une crédence blanche, une crédence en quartz modifié, un électroménager en acier inoxydable, parquet clair, îlot, un sol beige et un plan de travail blanc.
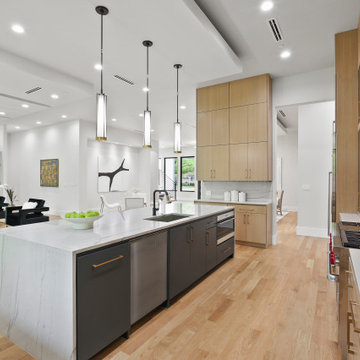
Cette image montre une grande cuisine ouverte minimaliste en U et bois clair avec un évier encastré, un placard à porte plane, un plan de travail en quartz, une crédence blanche, une crédence en dalle de pierre, un électroménager en acier inoxydable, parquet clair, îlot et un plan de travail blanc.
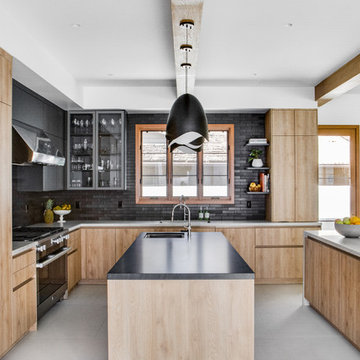
Cette photo montre une cuisine américaine encastrable tendance en U et bois clair de taille moyenne avec un évier encastré, un placard à porte plane, un plan de travail en quartz, une crédence noire, une crédence en carrelage de pierre, carreaux de ciment au sol, 2 îlots, un sol gris et un plan de travail blanc.
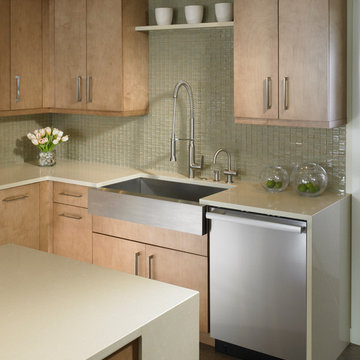
Patrick Barta Photography
Cette photo montre une cuisine américaine tendance en L et bois clair de taille moyenne avec un évier encastré, un placard à porte plane, un plan de travail en quartz, une crédence verte, une crédence en carreau de verre, un électroménager en acier inoxydable, un sol en bois brun et îlot.
Cette photo montre une cuisine américaine tendance en L et bois clair de taille moyenne avec un évier encastré, un placard à porte plane, un plan de travail en quartz, une crédence verte, une crédence en carreau de verre, un électroménager en acier inoxydable, un sol en bois brun et îlot.
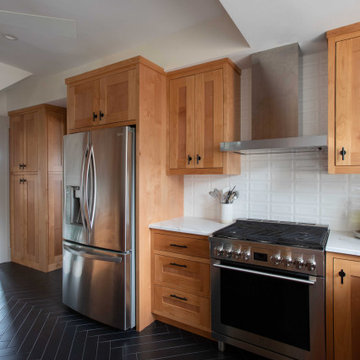
Réalisation d'une petite cuisine vintage en bois clair fermée avec un évier 1 bac, un placard à porte shaker, un plan de travail en quartz, une crédence blanche, une crédence en céramique, un électroménager en acier inoxydable, un sol en carrelage de céramique, aucun îlot, un sol noir et un plan de travail blanc.

Exemple d'une très grande cuisine ouverte tendance en U et bois clair avec un évier encastré, un placard à porte plane, un plan de travail en quartz, une crédence blanche, une crédence en feuille de verre, un électroménager noir, sol en béton ciré, îlot, un sol gris, un plan de travail blanc et un plafond voûté.
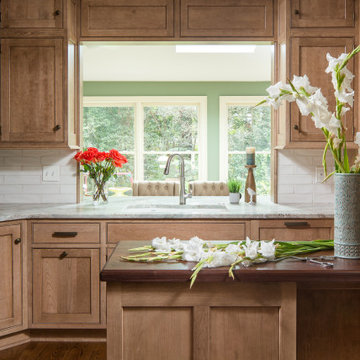
The decision to open up the pass through to the sunroom took great planning with the cabinetry. First the header above was minimized and the transom glass was removed to allow more light to pass. Cabinetry materials were designed to case the opening, and even wrap around the backside (sunroom) to give better flow of the materials and spaces.

Wine refrigerators, Coffee bar, and storage in the kitchen
Exemple d'une grande cuisine américaine méditerranéenne en bois clair avec un évier intégré, un placard avec porte à panneau encastré, un plan de travail en quartz, une crédence blanche, une crédence en céramique, un électroménager en acier inoxydable, un sol en calcaire, îlot, un sol gris, un plan de travail vert et poutres apparentes.
Exemple d'une grande cuisine américaine méditerranéenne en bois clair avec un évier intégré, un placard avec porte à panneau encastré, un plan de travail en quartz, une crédence blanche, une crédence en céramique, un électroménager en acier inoxydable, un sol en calcaire, îlot, un sol gris, un plan de travail vert et poutres apparentes.
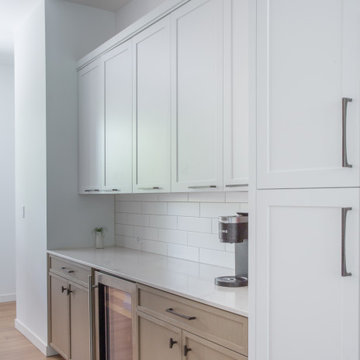
Exemple d'une grande arrière-cuisine moderne en bois clair avec un placard à porte shaker, un plan de travail en quartz, un électroménager en acier inoxydable, parquet clair, îlot et un plan de travail beige.
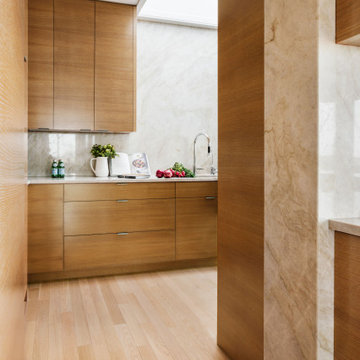
Architecture: FWBA Architects
Interior Design: Chandra Thiessen with FWBA Architects
Interior Styling: Chandra Laine Design Inc.
Art Direction & Photography: Michelle Johnson
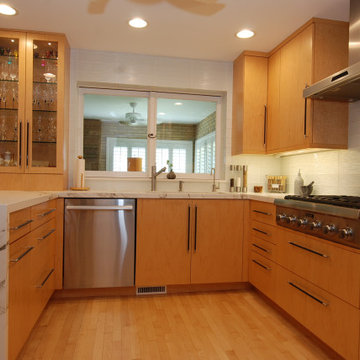
Réalisation d'une cuisine américaine design en U et bois clair de taille moyenne avec un évier encastré, un placard à porte plane, un plan de travail en quartz, une crédence blanche, une crédence en carrelage métro, un électroménager en acier inoxydable, parquet clair, un sol jaune et un plan de travail blanc.
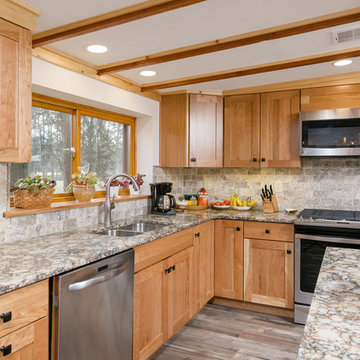
Rustic Open-Concept Kitchen in West Deptford NJ
Réalisation d'une cuisine américaine champêtre en bois clair avec un évier 2 bacs, un placard à porte shaker, une crédence en carreau de porcelaine, un électroménager en acier inoxydable, un sol en carrelage de céramique, un plan de travail en quartz, une crédence beige, îlot et un sol marron.
Réalisation d'une cuisine américaine champêtre en bois clair avec un évier 2 bacs, un placard à porte shaker, une crédence en carreau de porcelaine, un électroménager en acier inoxydable, un sol en carrelage de céramique, un plan de travail en quartz, une crédence beige, îlot et un sol marron.

Located in an 1890 Wells Fargo stable and warehouse in the Hamilton Park historic district, this intervention focused on creating a personal, comfortable home in an unusually tall loft space. The living room features 45’ high ceilings. The mezzanine level was conceived as a porous, space-making element that allowed pockets of closed storage, open display, and living space to emerge from pushing and pulling the floor plane.
The newly cantilevered mezzanine breaks up the immense height of the loft and creates a new TV nook and work space. An updated master suite and kitchen streamline the core functions of this loft while the addition of a new window adds much needed daylight to the space. Photo by Nick Glimenakis.
Idées déco de cuisines en bois clair avec un plan de travail en quartz
8