Idées déco de cuisines en bois clair avec un plan de travail en stéatite
Trier par :
Budget
Trier par:Populaires du jour
161 - 180 sur 958 photos
1 sur 3
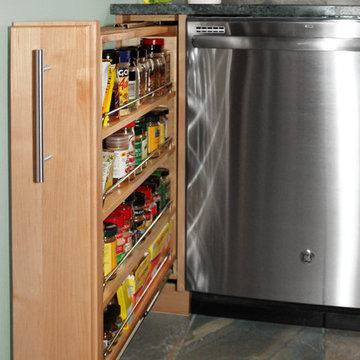
This kitchen had not been renovated since the salt box colonial house was built in the 1960’s. The new owner felt it was time for a complete refresh with some traditional details and adding in the owner’s contemporary tastes.
At initial observation, we determined the house had good bones; including high ceilings and abundant natural light from a double-hung window and three skylights overhead recently installed by our client. Mixing the homeowners desires required the skillful eyes of Cathy and Ed from Renovisions. The original kitchen had dark stained, worn cabinets, in-adequate lighting and a non-functional coat closet off the kitchen space. In order to achieve a true transitional look, Renovisions incorporated classic details with subtle, simple and cleaner line touches. For example, the backsplash mix of honed and polished 2” x 3” stone-look subway tile is outlined in brushed stainless steel strips creating an edgy feel, especially at the niche above the range. Removing the existing wall that shared the coat closet opened up the kitchen to allow adding an island for seating and entertaining guests.
We chose natural maple, shaker style flat panel cabinetry with longer stainless steel pulls instead of knobs, keeping in line with the clients desire for a sleeker design. This kitchen had to be gutted to accommodate the new layout featuring an island with pull-out trash and recycling and deeper drawers for utensils. Spatial constraints were top of mind and incorporating a convection microwave above the slide-in range made the most sense. Our client was thrilled with the ability to bake, broil and microwave from GE’s advantium oven – how convenient! A custom pull-out cabinet was built for his extensive array of spices and oils. The sink base cabinet provides plenty of area for the large rectangular stainless steel sink, single-lever multi-sprayer faucet and matching filtered water dispenser faucet. The natural, yet sleek green soapstone countertop with distinct white veining created a dynamic visual and principal focal point for the now open space.
While oak wood flooring existed in the entire first floor, as an added element of color and interest we installed multi-color slate-look porcelain tiles in the kitchen area. We also installed a fully programmable floor heating system for those chilly New England days. Overall, out client was thrilled with his Mission Transition.
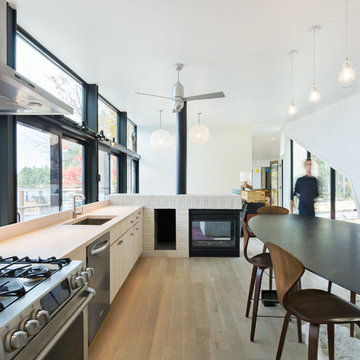
Idées déco pour une cuisine américaine contemporaine en bois clair avec un évier encastré, un placard à porte plane, fenêtre, un électroménager en acier inoxydable, parquet clair, aucun îlot et un plan de travail en stéatite.
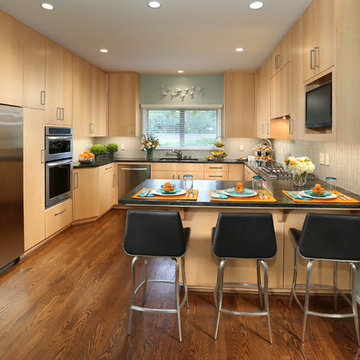
Inspiration pour une cuisine américaine design en U et bois clair de taille moyenne avec un évier encastré, un placard à porte plane, un plan de travail en stéatite, une crédence en carreau de verre, un électroménager en acier inoxydable, un sol en bois brun et une péninsule.
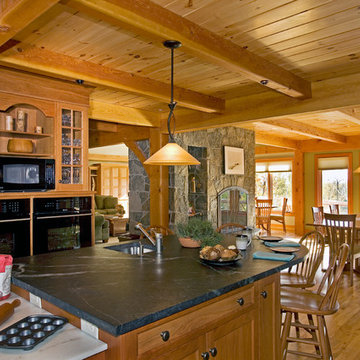
Cette image montre une grande cuisine ouverte chalet en bois clair et U avec une crédence marron, parquet clair, îlot, un évier encastré, un placard à porte shaker, un plan de travail en stéatite, une crédence en mosaïque, un électroménager noir et un plan de travail multicolore.
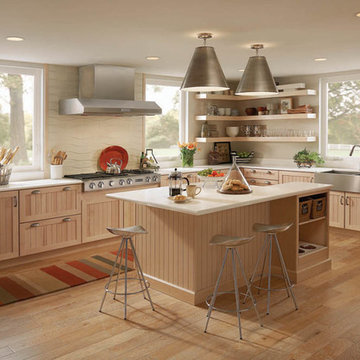
Exemple d'une grande cuisine ouverte tendance en L et bois clair avec un évier de ferme, un placard à porte affleurante, un plan de travail en stéatite, une crédence blanche, une crédence en dalle de pierre, un électroménager en acier inoxydable, parquet clair, îlot et un sol marron.
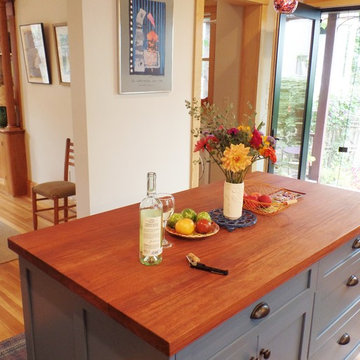
A Santos Mahogany countertop is at the center of the space atop Twilight Blue cabinets painted with a VOC -free water based finish.
Idées déco pour une cuisine américaine éclectique en L et bois clair de taille moyenne avec un évier 1 bac, un placard à porte shaker, un plan de travail en stéatite, une crédence blanche, une crédence en carrelage métro, un électroménager en acier inoxydable, parquet clair, îlot, un plan de travail gris et un sol beige.
Idées déco pour une cuisine américaine éclectique en L et bois clair de taille moyenne avec un évier 1 bac, un placard à porte shaker, un plan de travail en stéatite, une crédence blanche, une crédence en carrelage métro, un électroménager en acier inoxydable, parquet clair, îlot, un plan de travail gris et un sol beige.
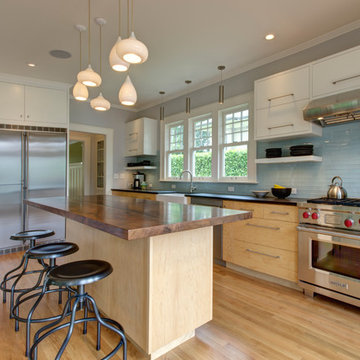
Kitchen expansion and full renovation
Aménagement d'une cuisine ouverte contemporaine en L et bois clair de taille moyenne avec un évier de ferme, un placard à porte plane, un plan de travail en stéatite, une crédence bleue, une crédence en carreau de verre, un électroménager en acier inoxydable, un sol en bois brun et îlot.
Aménagement d'une cuisine ouverte contemporaine en L et bois clair de taille moyenne avec un évier de ferme, un placard à porte plane, un plan de travail en stéatite, une crédence bleue, une crédence en carreau de verre, un électroménager en acier inoxydable, un sol en bois brun et îlot.
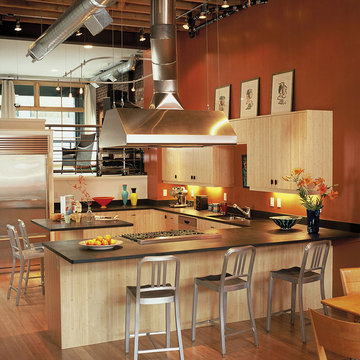
Color: Unfinished-Bamboo-Panels-Solid-Stock-Natural-Flat
Cette image montre une cuisine américaine urbaine en U et bois clair de taille moyenne avec un évier encastré, un placard à porte plane, un plan de travail en stéatite, une crédence rouge, un électroménager en acier inoxydable, parquet en bambou et îlot.
Cette image montre une cuisine américaine urbaine en U et bois clair de taille moyenne avec un évier encastré, un placard à porte plane, un plan de travail en stéatite, une crédence rouge, un électroménager en acier inoxydable, parquet en bambou et îlot.
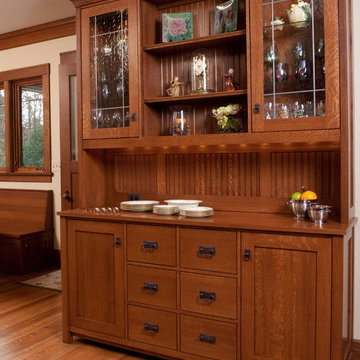
Alex Claney Photography
Exemple d'une cuisine américaine craftsman en U et bois clair avec un évier encastré, un placard à porte shaker, un plan de travail en stéatite, une crédence beige, une crédence en carrelage métro et un électroménager en acier inoxydable.
Exemple d'une cuisine américaine craftsman en U et bois clair avec un évier encastré, un placard à porte shaker, un plan de travail en stéatite, une crédence beige, une crédence en carrelage métro et un électroménager en acier inoxydable.
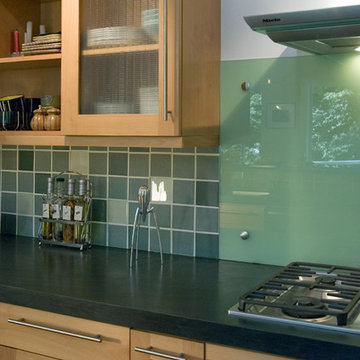
Architect: Bozurka Morrison
Photography: Bozurka Morrison
Idées déco pour une cuisine américaine contemporaine en U et bois clair avec un évier 2 bacs, un placard à porte shaker, un plan de travail en stéatite, une crédence bleue, une crédence en céramique, un électroménager en acier inoxydable, un sol en carrelage de céramique et aucun îlot.
Idées déco pour une cuisine américaine contemporaine en U et bois clair avec un évier 2 bacs, un placard à porte shaker, un plan de travail en stéatite, une crédence bleue, une crédence en céramique, un électroménager en acier inoxydable, un sol en carrelage de céramique et aucun îlot.
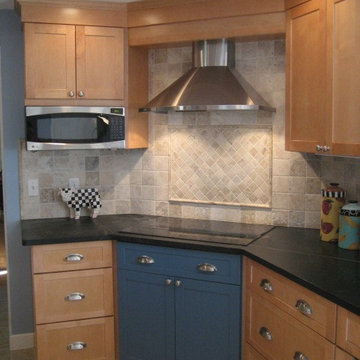
Inspiration pour une cuisine américaine traditionnelle en U et bois clair avec un placard à porte shaker, un plan de travail en stéatite, une crédence beige, une crédence en travertin, un électroménager en acier inoxydable, un sol en travertin et plan de travail noir.
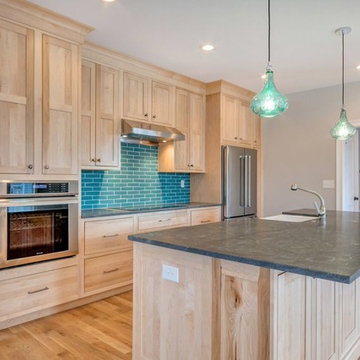
Réalisation d'une grande cuisine ouverte linéaire design en bois clair avec un placard à porte shaker, une crédence bleue, un électroménager en acier inoxydable, parquet clair, îlot, un évier de ferme et un plan de travail en stéatite.

The 7,600 square-foot residence was designed for large, memorable gatherings of family and friends at the lake, as well as creating private spaces for smaller family gatherings. Keeping in dialogue with the surrounding site, a palette of natural materials and finishes was selected to provide a classic backdrop for all activities, bringing importance to the adjoining environment.
In optimizing the views of the lake and developing a strategy to maximize natural ventilation, an ideal, open-concept living scheme was implemented. The kitchen, dining room, living room and screened porch are connected, allowing for the large family gatherings to take place inside, should the weather not cooperate. Two main level master suites remain private from the rest of the program; yet provide a complete sense of incorporation. Bringing the natural finishes to the interior of the residence, provided the opportunity for unique focal points that complement the stunning stone fireplace and timber trusses.
Photographer: John Hession
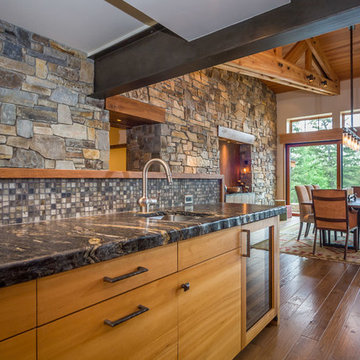
Idées déco pour une cuisine ouverte montagne en L et bois clair avec un évier 2 bacs, un placard à porte plane, un plan de travail en stéatite, une crédence multicolore, une crédence en mosaïque, un électroménager en acier inoxydable, parquet clair, îlot et un sol beige.
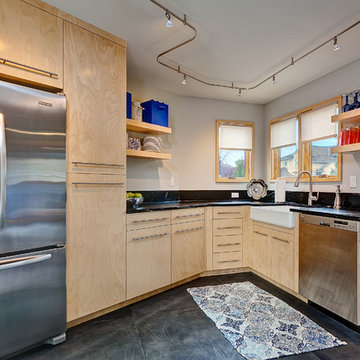
Doug Petersen Photography
Inspiration pour une cuisine design en L et bois clair avec un évier de ferme, un placard à porte plane, un plan de travail en stéatite, une crédence noire, un électroménager en acier inoxydable et sol en béton ciré.
Inspiration pour une cuisine design en L et bois clair avec un évier de ferme, un placard à porte plane, un plan de travail en stéatite, une crédence noire, un électroménager en acier inoxydable et sol en béton ciré.
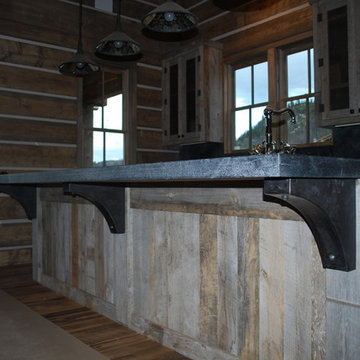
Réalisation d'une cuisine chalet en bois clair de taille moyenne avec un placard à porte shaker, un plan de travail en stéatite et îlot.
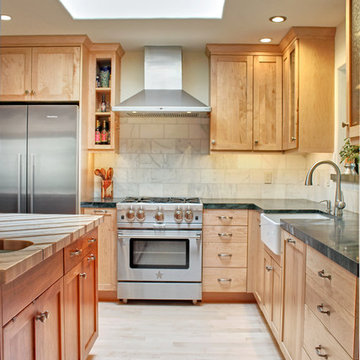
Nicolette Patton, CKD
Exemple d'une grande cuisine américaine chic en L et bois clair avec un évier de ferme, un placard à porte shaker, un plan de travail en stéatite, une crédence blanche, un électroménager en acier inoxydable, parquet clair, îlot, un sol marron et une crédence en carrelage de pierre.
Exemple d'une grande cuisine américaine chic en L et bois clair avec un évier de ferme, un placard à porte shaker, un plan de travail en stéatite, une crédence blanche, un électroménager en acier inoxydable, parquet clair, îlot, un sol marron et une crédence en carrelage de pierre.
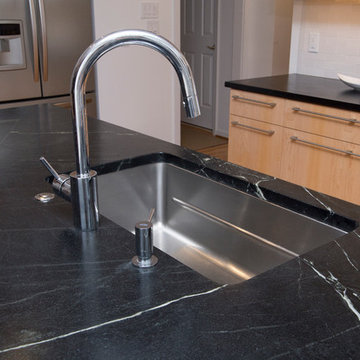
Marilyn Peryer Style House Photography
Réalisation d'une grande cuisine ouverte parallèle design en bois clair avec un évier encastré, un placard à porte plane, un plan de travail en stéatite, une crédence blanche, un électroménager en acier inoxydable, îlot, une crédence en céramique, un sol en bois brun, un sol orange et plan de travail noir.
Réalisation d'une grande cuisine ouverte parallèle design en bois clair avec un évier encastré, un placard à porte plane, un plan de travail en stéatite, une crédence blanche, un électroménager en acier inoxydable, îlot, une crédence en céramique, un sol en bois brun, un sol orange et plan de travail noir.
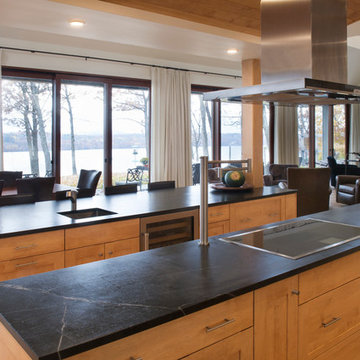
Robert P Campbell
Cette photo montre une cuisine américaine tendance en bois clair avec un évier de ferme, un placard à porte shaker, un plan de travail en stéatite, un électroménager en acier inoxydable, un sol en bois brun et 2 îlots.
Cette photo montre une cuisine américaine tendance en bois clair avec un évier de ferme, un placard à porte shaker, un plan de travail en stéatite, un électroménager en acier inoxydable, un sol en bois brun et 2 îlots.
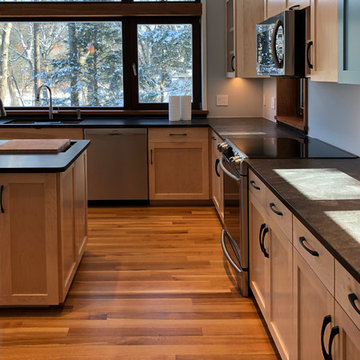
River-Side Passive; Many Hands
Concord, MA
Cambridge Firm, Ecocor, Todd Fulshaw, Studio InSitu
Construction Administration: Studio InSitu
Interiors: CC King and Studio InSitu
Lighting Design: Ripman Lighting Consultants, Inc.
Buiilder: Peck Construction
Custon cabinetry and Millwork: Corey Peck
photographs by Studio InSitu
Idées déco de cuisines en bois clair avec un plan de travail en stéatite
9