Idées déco de cuisines en bois clair avec un plan de travail gris
Trier par :
Budget
Trier par:Populaires du jour
221 - 240 sur 4 305 photos
1 sur 3
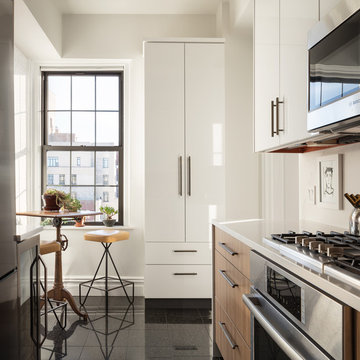
Inspiration pour une petite cuisine américaine traditionnelle en U et bois clair avec un évier encastré, un placard à porte plane, un plan de travail en quartz modifié, une crédence blanche, une crédence en marbre, un électroménager en acier inoxydable, un sol en carrelage de céramique, aucun îlot, un sol noir et un plan de travail gris.
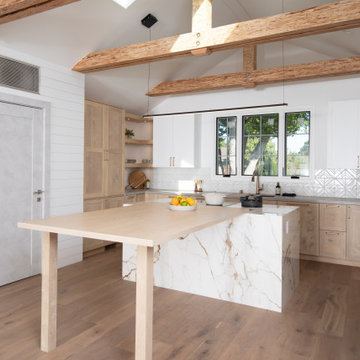
This bright and airy kitchen combines the rustic charm of natural wood beams with the modern luxury of marble countertops. The expansive central island, crafted from light wood, anchors the room and provides ample space for meal preparation and casual dining. Flat-panel light wood cabinetry offers abundant storage, blending seamlessly with the white shiplap walls that enhance the space's open feel. Geometric-patterned backsplash tiles add a touch of sophistication, while the large windows invite natural light and offer views of the outdoors, creating an inviting space for both cooking and gathering.

The downstairs kitchen viewed from the dining room.
Idées déco pour une cuisine américaine contemporaine en U et bois clair de taille moyenne avec un évier intégré, un placard à porte plane, un plan de travail en inox, une crédence blanche, une crédence en céramique, un électroménager en acier inoxydable, sol en béton ciré, aucun îlot, un sol gris, un plan de travail gris et un plafond à caissons.
Idées déco pour une cuisine américaine contemporaine en U et bois clair de taille moyenne avec un évier intégré, un placard à porte plane, un plan de travail en inox, une crédence blanche, une crédence en céramique, un électroménager en acier inoxydable, sol en béton ciré, aucun îlot, un sol gris, un plan de travail gris et un plafond à caissons.
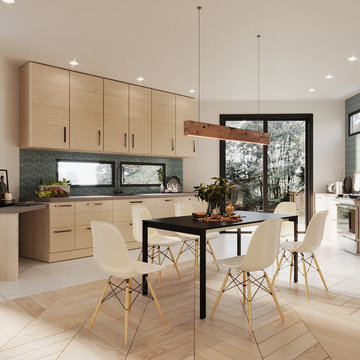
Exemple d'une petite cuisine ouverte linéaire moderne en bois clair avec un évier posé, un placard à porte plane, un plan de travail en surface solide, une crédence bleue, une crédence en céramique, un électroménager en acier inoxydable, parquet clair, aucun îlot, un sol beige et un plan de travail gris.
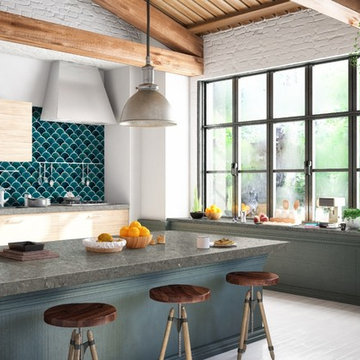
Backsplash Tile: Azul Scallop
Idée de décoration pour une cuisine ouverte minimaliste en L et bois clair avec un évier posé, un placard à porte plane, un plan de travail en béton, une crédence bleue, une crédence en céramique, un électroménager en acier inoxydable, parquet clair, îlot, un sol gris et un plan de travail gris.
Idée de décoration pour une cuisine ouverte minimaliste en L et bois clair avec un évier posé, un placard à porte plane, un plan de travail en béton, une crédence bleue, une crédence en céramique, un électroménager en acier inoxydable, parquet clair, îlot, un sol gris et un plan de travail gris.
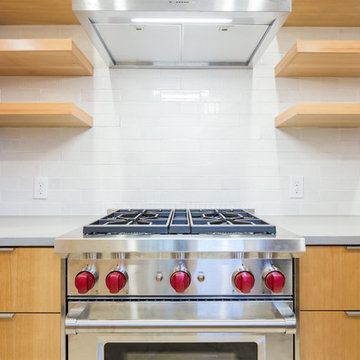
The cooking center for the new kitchen has roomy drawer storage either side of the high end gas range and floating shelf storage above. Photo -
Idées déco pour une cuisine ouverte parallèle contemporaine en bois clair de taille moyenne avec un évier encastré, un plan de travail en quartz, une crédence blanche, une crédence en céramique, un électroménager en acier inoxydable, un sol en carrelage de porcelaine, une péninsule, un sol beige et un plan de travail gris.
Idées déco pour une cuisine ouverte parallèle contemporaine en bois clair de taille moyenne avec un évier encastré, un plan de travail en quartz, une crédence blanche, une crédence en céramique, un électroménager en acier inoxydable, un sol en carrelage de porcelaine, une péninsule, un sol beige et un plan de travail gris.
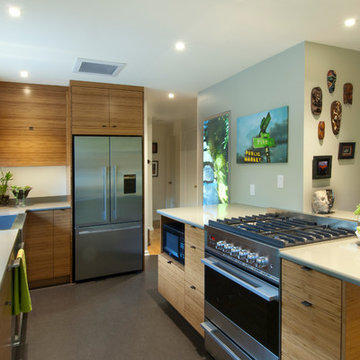
Build: Jackson Design Build. Designer: Kruger Architecture. Photography: Krogstad Photography
Exemple d'une petite cuisine rétro en bois clair avec un évier de ferme, un placard à porte vitrée, un plan de travail en quartz modifié, un électroménager en acier inoxydable et un plan de travail gris.
Exemple d'une petite cuisine rétro en bois clair avec un évier de ferme, un placard à porte vitrée, un plan de travail en quartz modifié, un électroménager en acier inoxydable et un plan de travail gris.
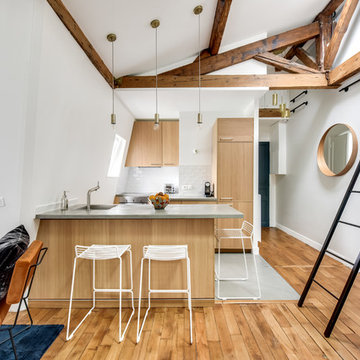
Idée de décoration pour une cuisine parallèle champêtre en bois clair avec un placard à porte plane, une crédence blanche, parquet clair, une péninsule, un sol beige et un plan de travail gris.
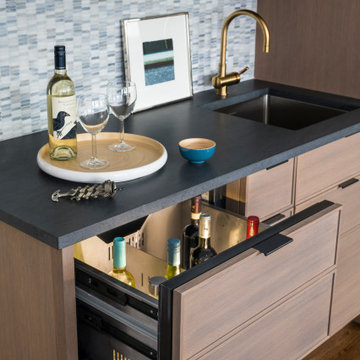
After living in their home for nearly 20 years, for their second renovation of this kitchen they decided to do it right--a small addition to the rear of the home and large windows allow views of the backyard and light to flow into this warm contemporary kitchen. Sarah Robertson of Studio Dearborn helped her client renovate their kitchen to capture the views and vibe they were after. Pale rift oak cabinetry is punctuated with grey/blue glass uppers, bringing color and reflective light into this welcoming space. A tiny mosaic from Artistic Tile picks up on the blue theme adding texture and pattern to the calming vibes of this space.
Photos Adam Macchia. For more information, you may visit our website at www.studiodearborn.com or email us at info@studiodearborn.com.
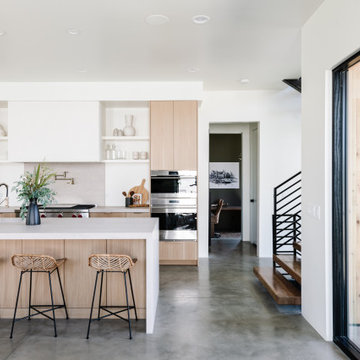
Réalisation d'une cuisine ouverte linéaire design en bois clair de taille moyenne avec un évier encastré, un placard à porte plane, un plan de travail en quartz, une crédence grise, un électroménager en acier inoxydable, sol en béton ciré, îlot, un sol gris et un plan de travail gris.
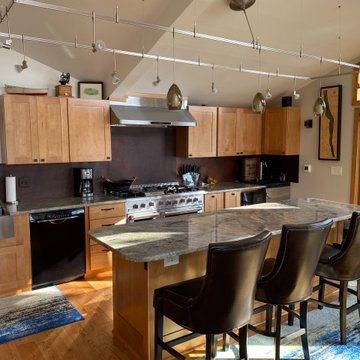
The PLJW 120 is a low-profile, modern wall range hood. It can double as under cabinet hood too, making it incredibly versatile. This range hood is easy to use thanks to a sleek LCD touch panel in the front. Here you can adjust the blower speed, lights, and turn the hood off and on. The 900 CFM blower has more than enough power to handle everything you need in the kitchen, and it can adjust to four different speeds for ultimate flexibility!
Finally, this hood speeds you up in the kitchen with two bright, long-lasting LED lights that help you see what you're doing while you cook. And there's no need to worry about cleaning once you've finished in the kitchen. Take a quick look under the hood and if your filters are gathering grease and dirt, remove them from your hood and place them into the dishwasher.
Check out more specs of our PLJW 120 model below:
430 Stainless Steel
LED Lights
Power: 110v / 60 Hz
Duct Size: 7
Sone: 7.5
Number of Lights: 2 - 3 depending on size
Can it be recirculating/ductless? Yes
You can browse more of these products by clicking on the link below.
https://www.prolinerangehoods.com/catalogsearch/result/?q=pljw%20120
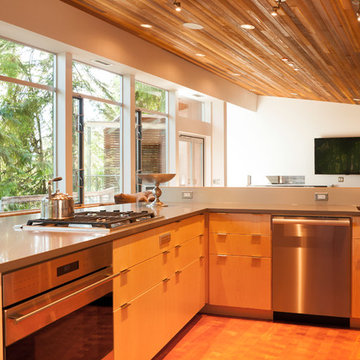
Réalisation d'une grande cuisine ouverte encastrable minimaliste en U et bois clair avec un évier encastré, un placard à porte plane, un plan de travail en surface solide, un sol en bois brun, îlot, un sol marron et un plan de travail gris.

夫婦2人家族のためのリノベーション住宅
photos by Katsumi Simada
Exemple d'une petite cuisine américaine linéaire scandinave en bois clair avec un évier intégré, un placard à porte affleurante, un plan de travail en inox, une crédence grise, une crédence en ardoise, un électroménager blanc, parquet clair, aucun îlot, un sol marron, un plan de travail gris et un plafond en bois.
Exemple d'une petite cuisine américaine linéaire scandinave en bois clair avec un évier intégré, un placard à porte affleurante, un plan de travail en inox, une crédence grise, une crédence en ardoise, un électroménager blanc, parquet clair, aucun îlot, un sol marron, un plan de travail gris et un plafond en bois.
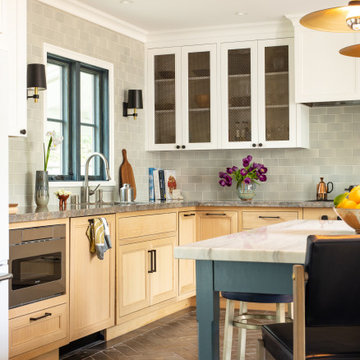
Cette photo montre une cuisine américaine encastrable chic en U et bois clair de taille moyenne avec un évier 2 bacs, un placard à porte affleurante, un plan de travail en quartz, une crédence bleue, une crédence en carrelage métro, un sol en carrelage de céramique, aucun îlot, un sol noir et un plan de travail gris.
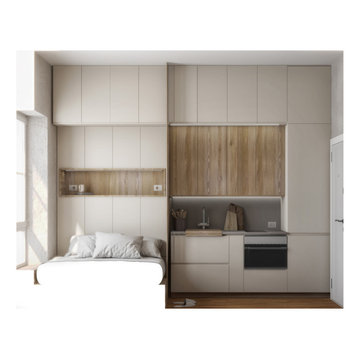
Réalisation d'une petite cuisine ouverte linéaire nordique en bois clair avec un placard à porte plane, un plan de travail en quartz modifié, une crédence grise, une crédence en carreau de porcelaine, parquet clair, aucun îlot et un plan de travail gris.
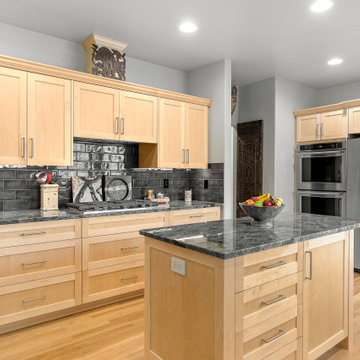
This kitchen was renovated and features maple shaker style cabinets with a clear finish. Aphrodite Royal granite counters with a glossy black subway tile backsplash. Oak hardwood floors were refinished as part of this project.
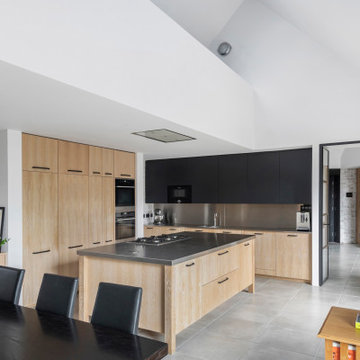
Exemple d'une grande cuisine américaine tendance en L et bois clair avec un évier 2 bacs, un placard à porte plane, un plan de travail en inox, une crédence grise, un électroménager noir, un sol en carrelage de céramique, îlot, un sol gris et un plan de travail gris.
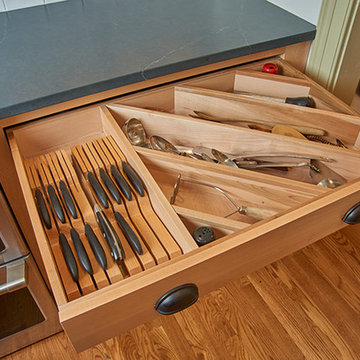
Edesia Kitchen & Bath Studio
217 Middlesex Turnpike
Burlington, MA 01803
Cette image montre une cuisine linéaire rustique en bois clair fermée et de taille moyenne avec un évier de ferme, un placard à porte shaker, un plan de travail en stéatite, une crédence blanche, une crédence en carrelage métro, un électroménager en acier inoxydable, un sol en bois brun, îlot, un sol marron et un plan de travail gris.
Cette image montre une cuisine linéaire rustique en bois clair fermée et de taille moyenne avec un évier de ferme, un placard à porte shaker, un plan de travail en stéatite, une crédence blanche, une crédence en carrelage métro, un électroménager en acier inoxydable, un sol en bois brun, îlot, un sol marron et un plan de travail gris.
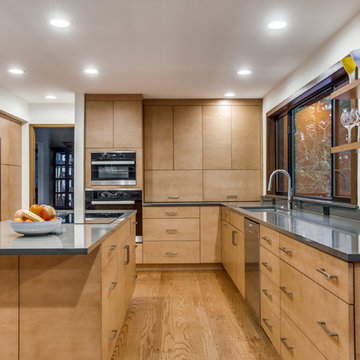
New appliance walls. Relocated refrigerator to open up the space. Larger Island for more prep and entertaining space.
New cabinets, quartz countertops, appliances, lighting, window trim, and refinished hardwood floors.
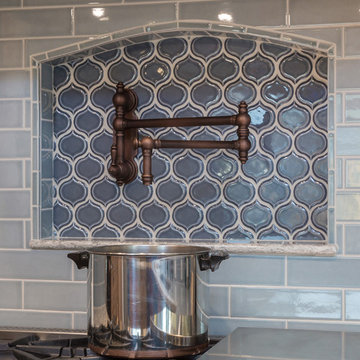
Scott DuBose Photography
/
Designed by Corina Ramirez: https://www.casesanjose.com/bio/corina-martinez/
Idées déco de cuisines en bois clair avec un plan de travail gris
12