Idées déco de cuisines en bois clair avec un plan de travail marron
Trier par :
Budget
Trier par:Populaires du jour
141 - 160 sur 1 230 photos
1 sur 3
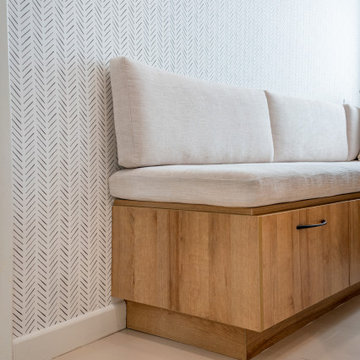
Unique kitchen for a fun family who loves to bake and create special memories.
When we stated this fun kitchen it was clear that we needed to customize the functionality as well as practicality to accommodate family's lifestyle who loved to cook and bake together on daily basis.
This unique space was crafted with customize island that hosts a full butcher block for those special batters which will be baked in Double Ovens for delicious and worm gatherings. The island will host all the baking condiments and spacious pantries will host all the baking sheets to provide convenience of use.
Added bonus was the electrical outlet build in to the Island for extra plug in for hand mixer and or electronic appliances.
The cozy and spacious breakfast nook provides the perfect gather for the family to enjoy their creations together in a convenience of their kitchen.
The minimalistic wall paper gives enough attention to the nook and creates balance between the different textures used through the kitchen.
Family that cooks together stays together
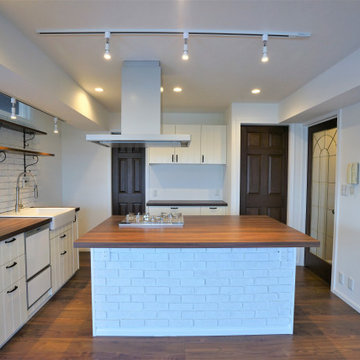
お料理好きのオーナー様のこだわったカフェ風キッチン
Idée de décoration pour une cuisine ouverte linéaire nordique en bois clair de taille moyenne avec un évier posé, un plan de travail en bois, une crédence blanche, un électroménager en acier inoxydable, un sol en contreplaqué, 2 îlots, un sol marron, un plan de travail marron et un plafond en papier peint.
Idée de décoration pour une cuisine ouverte linéaire nordique en bois clair de taille moyenne avec un évier posé, un plan de travail en bois, une crédence blanche, un électroménager en acier inoxydable, un sol en contreplaqué, 2 îlots, un sol marron, un plan de travail marron et un plafond en papier peint.
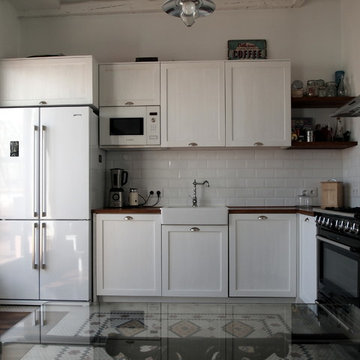
Inspiration pour une cuisine vintage en L et bois clair avec un plan de travail en bois, parquet foncé, un sol marron et un plan de travail marron.
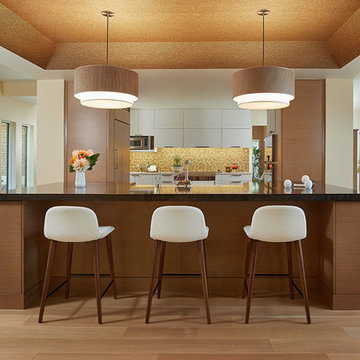
This beautiful, soft contemporary kitchen, bar and dining area are a result of combining rooms - a former closed off, galley-style kitchen and separate formal dining room - to create a comfortable, functional but sophisticated new space, open to views of Lake Michigan. "Purposeful design" with ageing-in-place in mind, the open area provides a lot of base cabinet storage for ease of access, a calm color palette and plenty of style. Photography by Ashley Avila.
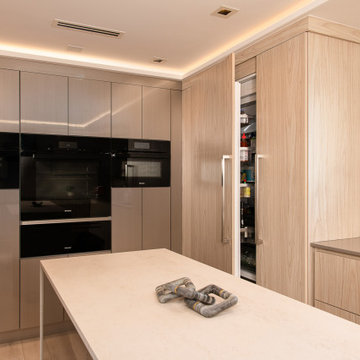
11-island-quartz-countertop-with-waterfall-edge-by-dekton-in gloss-danae
Exemple d'une cuisine moderne en bois clair fermée avec un placard à porte plane, un plan de travail en quartz, une crédence beige, une crédence en carreau de porcelaine, un électroménager noir, un sol en vinyl, îlot, un sol marron, un plan de travail marron et un plafond décaissé.
Exemple d'une cuisine moderne en bois clair fermée avec un placard à porte plane, un plan de travail en quartz, une crédence beige, une crédence en carreau de porcelaine, un électroménager noir, un sol en vinyl, îlot, un sol marron, un plan de travail marron et un plafond décaissé.

Cette image montre une cuisine ouverte parallèle design en bois clair avec un évier encastré, une crédence blanche, un sol en bois brun, un sol marron, un placard à porte plane, un plan de travail en bois, une péninsule, un plan de travail marron et papier peint.
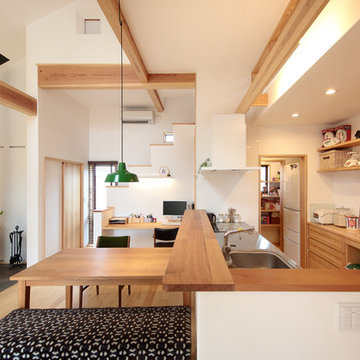
薪ストーブやスキップフロア、広々デッキと遊び心のある家
Exemple d'une cuisine ouverte linéaire scandinave en bois clair avec un évier 1 bac, un placard avec porte à panneau encastré, un plan de travail en inox, parquet clair, une péninsule, un sol marron et un plan de travail marron.
Exemple d'une cuisine ouverte linéaire scandinave en bois clair avec un évier 1 bac, un placard avec porte à panneau encastré, un plan de travail en inox, parquet clair, une péninsule, un sol marron et un plan de travail marron.
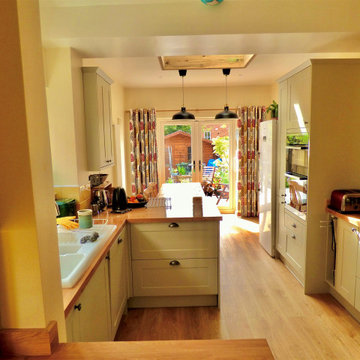
Idées déco pour une cuisine américaine moderne en bois clair avec un plan de travail en bois, une crédence orange, un électroménager en acier inoxydable, aucun îlot, un sol marron, un plan de travail marron et un plafond à caissons.
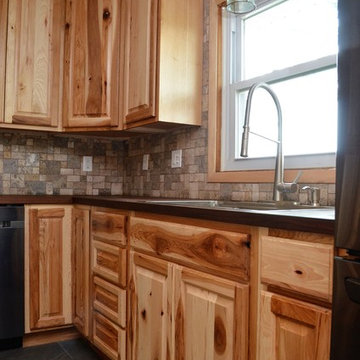
Haas Signature Collection
Wood Species: Rustic Hickory
Cabinet Finish: Natural
Door Style: Federal Square
Countertop: John Boos Butcherblock, Walnut, Oil Finish
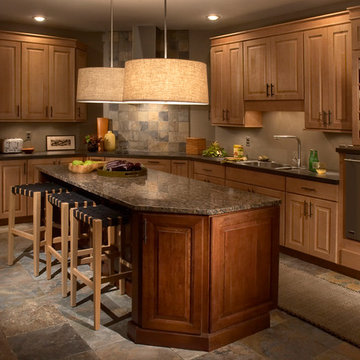
6 Square
Main Line Kitchen Design specializes in creative design solutions for kitchens in every style. Working with our designers our customers create beautiful kitchens that will be stand the test of time.
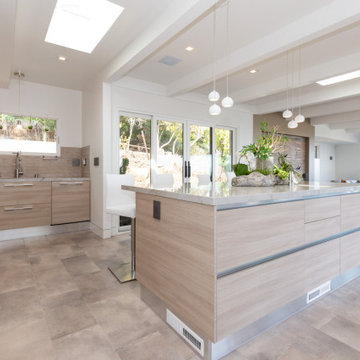
Base cabinets from the Aran Cucine Mia collection in Tafira Elm Tranche with mini handles. Wall cabinets from the Erika collection in white glossy PET and Mia Tafira Elm Tranche with profile handles. Tall cabinets from the Erika collection in white glossy PET with mini vertical handles. Island cabinets from the Mia collection in Tafira Elm Tranche with aluminum c-channel handles. Toekick in PVC aluminum. Granite countertop fabricated and installed by Bay StoneWorks. Appliances from Miele including oven, speed oven, refrigerator, gas cooktop, and dishwasher. Range hood from Zypher.
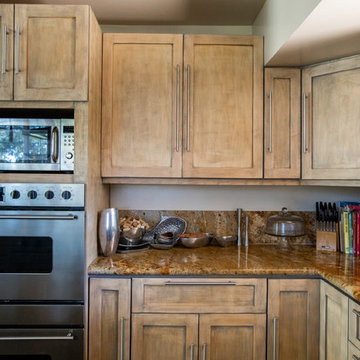
Idée de décoration pour une cuisine américaine design en L et bois clair de taille moyenne avec un évier encastré, un placard à porte shaker, un plan de travail en granite, une crédence marron, une crédence en dalle de pierre, un électroménager en acier inoxydable, un sol en bois brun, îlot, un sol gris et un plan de travail marron.
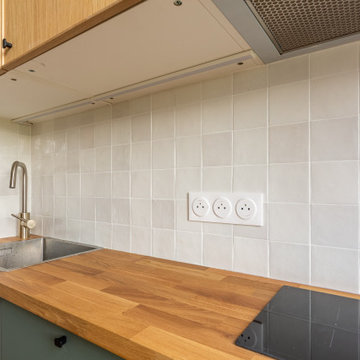
Aménagement d'une cuisine américaine moderne en bois clair de taille moyenne avec un évier 1 bac, un plan de travail en bois, une crédence blanche, une crédence en carreau de ciment, parquet clair, îlot, un sol marron et un plan de travail marron.

Unique kitchen for a fun family who loves to bake and create special memories.
When we stated this fun kitchen it was clear that we needed to customize the functionality as well as practicality to accommodate family's lifestyle who loved to cook and bake together on daily basis.
This unique space was crafted with customize island that hosts a full butcher block for those special batters which will be baked in Double Ovens for delicious and worm gatherings. The island will host all the baking condiments and spacious pantries will host all the baking sheets to provide convenience of use.
Added bonus was the electrical outlet build in to the Island for extra plug in for hand mixer and or electronic appliances.
The cozy and spacious breakfast nook provides the perfect gather for the family to enjoy their creations together in a convenience of their kitchen.
The minimalistic wall paper gives enough attention to the nook and creates balance between the different textures used through the kitchen.
Family that cooks together stays together
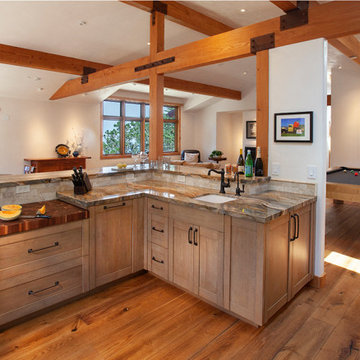
This craftsman style kitchen was designed by Carmel Kitchens & Baths using Rutt's Morgan series cabinetry in a rift-cut white oak.
Idées déco pour une grande cuisine ouverte craftsman en U et bois clair avec un évier encastré, un placard à porte shaker, une crédence beige, une crédence en carrelage de pierre, un électroménager en acier inoxydable, un sol en bois brun, un sol marron, un plan de travail marron et poutres apparentes.
Idées déco pour une grande cuisine ouverte craftsman en U et bois clair avec un évier encastré, un placard à porte shaker, une crédence beige, une crédence en carrelage de pierre, un électroménager en acier inoxydable, un sol en bois brun, un sol marron, un plan de travail marron et poutres apparentes.
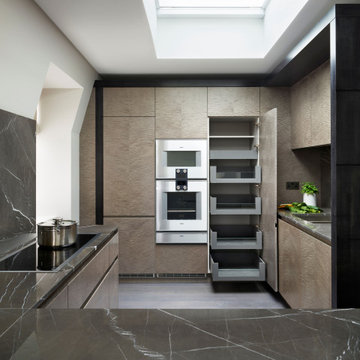
This open plan galley style kitchen was designed and made for a client with a duplex penthouse apartment in a listed Victorian property in Mayfair, London W1. While the space was limited, the specification was to be of the highest order, using fine textured materials and premium appliances. Simon Taylor Furniture was chosen to design and make all the handmade and hand-finished bespoke furniture for the project in order to perfectly fit within the space, which includes a part-vaulted wall and original features including windows on three elevations.
The client was keen for a sophisticated natural neutral look for the kitchen so that it would complement the rest of the living area, which features a lot of natural light, pale walls and dark accents. Simon Taylor Furniture suggested the main cabinetry be finished in Fiddleback Sycamore with a grey stain, which contrasts with black maple for the surrounds, which in turn ties in with the blackened timber floor used in the kitchen.
The kitchen is positioned in the corner of the top floor living area of the apartment, so the first consideration was to produce a peninsula to separate the kitchen and living space, whilst affording views from either side. This is used as a food preparation area on the working side with a 90cm Gaggenau Induction Hob and separate Downdraft Extractor. On the other side it features informal seating beneath the Nero Marquina marble worksurface that was chosen for the project. Next to the seating is a Gaggenau built-under wine conditioning unit to allow easy access to wine bottles when entertaining.
The floor to ceiling tall cabinetry houses a Gaggenau 60cm oven, a combination microwave and a warming drawer, all centrally banked above each other. Within the cabinetry, smart storage was featured including a Blum ‘space tower’ in Orion Grey with glass fronts to match the monochrome scheme. The fridge freezer, also by Gaggenau is positioned along this run on the other side. To the right of the tall cabinetry is the sink run, housing the Kohler sink and Quooker Flex 3-in-1 Boiling Water Tap, the Gaggenau dishwasher and concealed bin cabinets, thus allowing all the wet tasks to be located in one space.
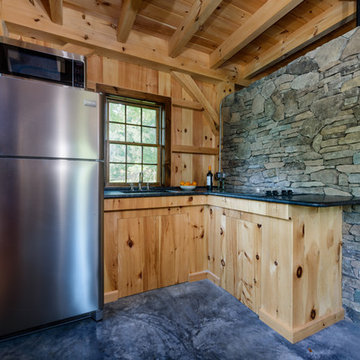
Exemple d'une petite cuisine montagne en U et bois clair avec un évier encastré, un placard à porte plane, un plan de travail en granite, une crédence en ardoise, sol en béton ciré, un sol gris et un plan de travail marron.
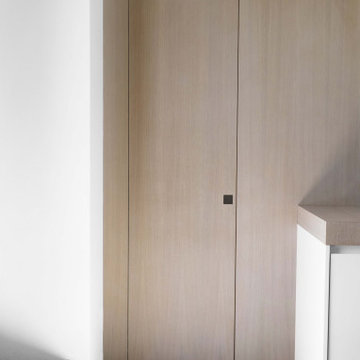
Aménagement d'une grande cuisine ouverte parallèle moderne en bois clair avec un placard à porte affleurante, un plan de travail en bois, un électroménager en acier inoxydable, parquet clair, îlot, un plan de travail marron et un plafond en bois.
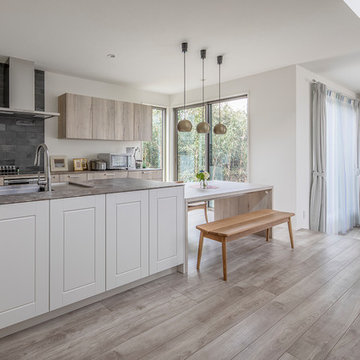
kitchenhouse
Idée de décoration pour une cuisine ouverte parallèle tradition en bois clair avec un évier encastré, une crédence grise, un électroménager en acier inoxydable, parquet clair, îlot, un plan de travail marron, un placard à porte plane et un sol gris.
Idée de décoration pour une cuisine ouverte parallèle tradition en bois clair avec un évier encastré, une crédence grise, un électroménager en acier inoxydable, parquet clair, îlot, un plan de travail marron, un placard à porte plane et un sol gris.
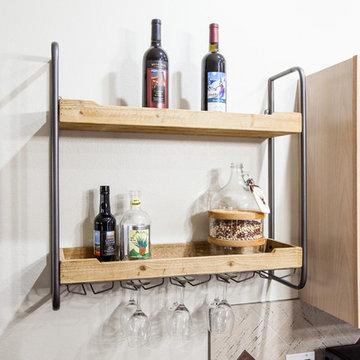
A metal and wood wine rack balances open space at the edge of the kitchen.
Exemple d'une cuisine ouverte industrielle en U et bois clair de taille moyenne avec un évier encastré, un placard avec porte à panneau surélevé, un plan de travail en granite, une crédence métallisée, une crédence en carreau de porcelaine, un électroménager en acier inoxydable, parquet foncé, îlot, un sol gris et un plan de travail marron.
Exemple d'une cuisine ouverte industrielle en U et bois clair de taille moyenne avec un évier encastré, un placard avec porte à panneau surélevé, un plan de travail en granite, une crédence métallisée, une crédence en carreau de porcelaine, un électroménager en acier inoxydable, parquet foncé, îlot, un sol gris et un plan de travail marron.
Idées déco de cuisines en bois clair avec un plan de travail marron
8