Idées déco de cuisines en bois clair avec un plan de travail vert
Trier par :
Budget
Trier par:Populaires du jour
41 - 60 sur 335 photos
1 sur 3
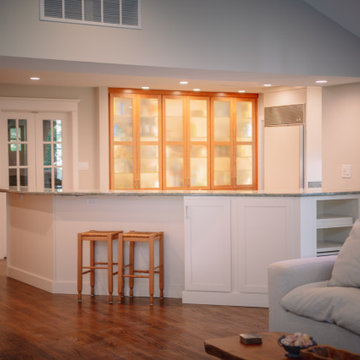
Idées déco pour une très grande cuisine américaine encastrable moderne en L et bois clair avec un placard à porte vitrée, un plan de travail en quartz, îlot, un plan de travail vert, un évier encastré, parquet foncé et un sol marron.

The design of this remodel of a small two-level residence in Noe Valley reflects the owner's passion for Japanese architecture. Having decided to completely gut the interior partitions, we devised a better-arranged floor plan with traditional Japanese features, including a sunken floor pit for dining and a vocabulary of natural wood trim and casework. Vertical grain Douglas Fir takes the place of Hinoki wood traditionally used in Japan. Natural wood flooring, soft green granite and green glass backsplashes in the kitchen further develop the desired Zen aesthetic. A wall to wall window above the sunken bath/shower creates a connection to the outdoors. Privacy is provided through the use of switchable glass, which goes from opaque to clear with a flick of a switch. We used in-floor heating to eliminate the noise associated with forced-air systems.
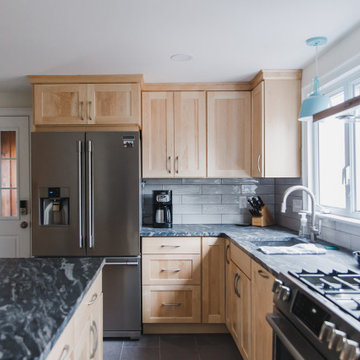
Idée de décoration pour une arrière-cuisine parallèle tradition en bois clair de taille moyenne avec un évier de ferme, un placard à porte shaker, un plan de travail en granite, une crédence grise, une crédence en céramique, un électroménager en acier inoxydable, un sol en carrelage de céramique, îlot, un sol gris et un plan de travail vert.
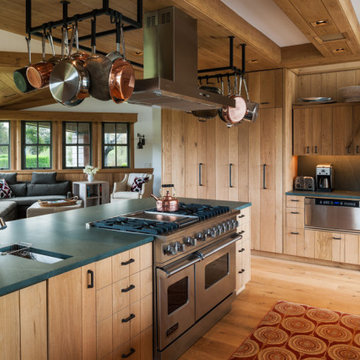
This open kitchen features a large island – and what better way to complement the kitchen island than with an island range hood? It's an exceptionally functional addition to this kitchen, which is already quite functional; the sink and pans are both readily accessible. With the PLFI 750, this homeowner will enjoy pristine kitchen air too.
The PLFI 750 is a beautiful island range hood for your kitchen. It features a unique, sleek rectangular design that looks great in any kitchen. The PLFI 750 includes an 1100 CFM blower. With this powerful blower, you can cook fried, greasy, Chinese, and other high-heat foods with ease. Your kitchen air will stay incredibly clean and you'll be comfortable while cooking. This island hood is also versatile, allowing you to adjust between six different blower speeds.
The PLFI 750 includes dishwasher-safe stainless steel baffle filters. This saves you time cleaning and gives you more time to spend with your family or guests. Four LED lights brighten your range, keeping you on task while cooking. There's no need to find additional lighting!
Take a look at the specs below:
Hood depth: 23.6"
Hood height: 3.2"
Sones: 7.8
Duct size: 10"
Number of lights: 4
Power: 110v / 60 hz
For more information, click on the link below.
https://www.prolinerangehoods.com/catalogsearch/result/?q=PLFI%20750
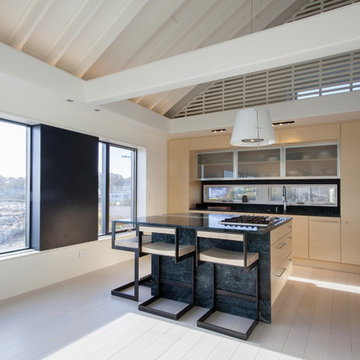
Image Courtesy © Chris Becker
Inspiration pour une cuisine ouverte linéaire marine en bois clair de taille moyenne avec un placard à porte plane, plan de travail en marbre, une crédence en marbre, parquet clair, îlot, un sol gris et un plan de travail vert.
Inspiration pour une cuisine ouverte linéaire marine en bois clair de taille moyenne avec un placard à porte plane, plan de travail en marbre, une crédence en marbre, parquet clair, îlot, un sol gris et un plan de travail vert.
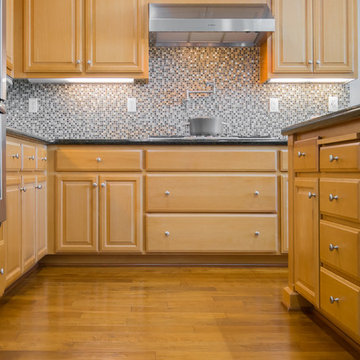
Aménagement d'une grande cuisine américaine classique en L et bois clair avec un évier 2 bacs, un placard avec porte à panneau surélevé, un plan de travail en granite, une crédence multicolore, une crédence en mosaïque, un électroménager en acier inoxydable, un sol en bois brun, îlot, un sol marron et un plan de travail vert.
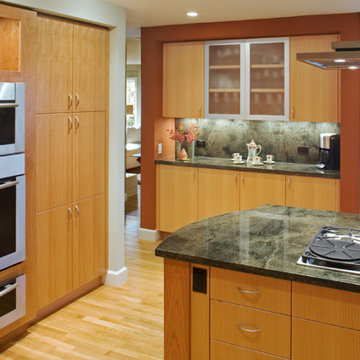
Contemporary Kitchen Remodel in Solana Beach, CA. Warm earthy tones, two different wood species custom cabinets, green granite, soft sage green walls with red clay colored accents.
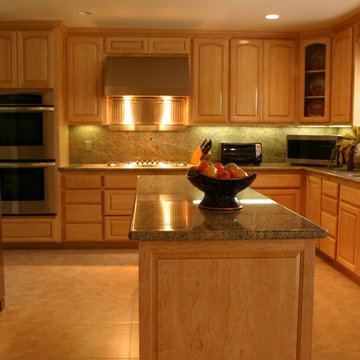
Aménagement d'une grande cuisine classique en L et bois clair fermée avec un évier 2 bacs, un placard avec porte à panneau surélevé, un plan de travail en granite, une crédence verte, une crédence en dalle de pierre, un électroménager en acier inoxydable, un sol en calcaire, îlot, un sol beige et un plan de travail vert.
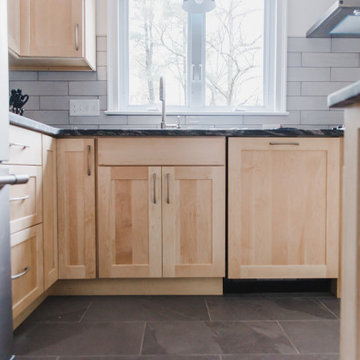
Idées déco pour une arrière-cuisine parallèle classique en bois clair de taille moyenne avec un évier de ferme, un placard à porte shaker, un plan de travail en granite, une crédence grise, une crédence en céramique, un électroménager en acier inoxydable, îlot et un plan de travail vert.
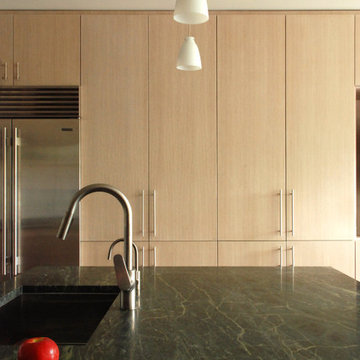
A new custom kitchen in Lincoln Park
Aménagement d'une cuisine contemporaine en L et bois clair de taille moyenne avec un évier encastré, un placard à porte plane, un plan de travail en quartz, une crédence blanche, une crédence en carrelage métro, un électroménager en acier inoxydable, parquet foncé, îlot, un sol marron et un plan de travail vert.
Aménagement d'une cuisine contemporaine en L et bois clair de taille moyenne avec un évier encastré, un placard à porte plane, un plan de travail en quartz, une crédence blanche, une crédence en carrelage métro, un électroménager en acier inoxydable, parquet foncé, îlot, un sol marron et un plan de travail vert.
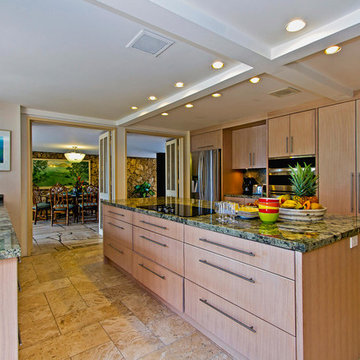
Réalisation d'une grande cuisine parallèle ethnique en bois clair fermée avec un évier 2 bacs, un placard à porte plane, un plan de travail en granite, un électroménager en acier inoxydable, un sol en travertin, îlot, un sol marron et un plan de travail vert.
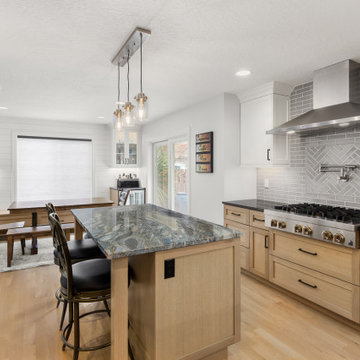
Cette image montre une cuisine ouverte rustique en bois clair avec un évier encastré, un placard à porte shaker, un plan de travail en quartz, une crédence grise, une crédence en céramique, un électroménager en acier inoxydable, parquet clair, 2 îlots, un sol marron et un plan de travail vert.
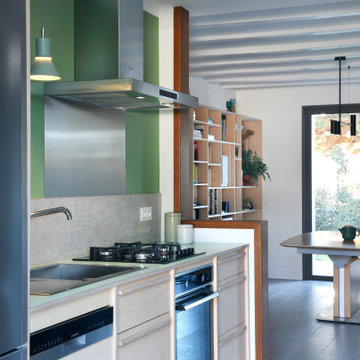
Cette photo montre une cuisine ouverte parallèle scandinave en bois clair de taille moyenne avec un plan de travail en stratifié, une crédence grise, aucun îlot et un plan de travail vert.
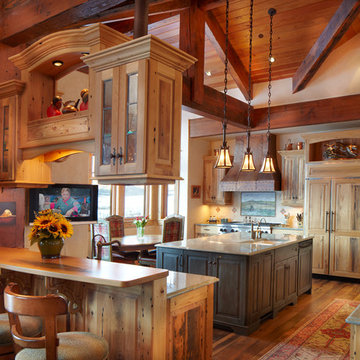
David Patterson
Exemple d'une grande cuisine encastrable montagne en U et bois clair avec un évier encastré, un placard avec porte à panneau surélevé, un plan de travail en granite, une crédence multicolore, une crédence en travertin, un sol en bois brun, 2 îlots et un plan de travail vert.
Exemple d'une grande cuisine encastrable montagne en U et bois clair avec un évier encastré, un placard avec porte à panneau surélevé, un plan de travail en granite, une crédence multicolore, une crédence en travertin, un sol en bois brun, 2 îlots et un plan de travail vert.
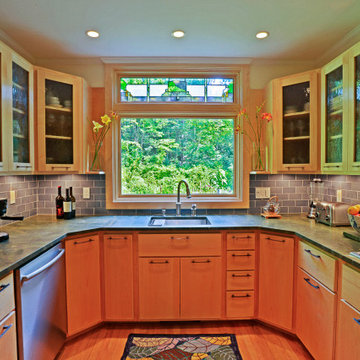
Designed by Sacred Oak Homes
Photo by Tom Rosenthal
Inspiration pour une cuisine bohème en U et bois clair avec un évier encastré, un placard à porte vitrée, un plan de travail en granite, une crédence bleue, une crédence en céramique, un électroménager en acier inoxydable, un sol en bois brun, aucun îlot et un plan de travail vert.
Inspiration pour une cuisine bohème en U et bois clair avec un évier encastré, un placard à porte vitrée, un plan de travail en granite, une crédence bleue, une crédence en céramique, un électroménager en acier inoxydable, un sol en bois brun, aucun îlot et un plan de travail vert.
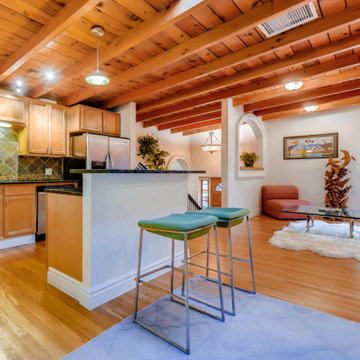
Do you love revamping and redecorating your living spaces?
We do too. It’s all the upgrades, big and small, that make a space perfect for you. A fresh coat of paint, a new piece of furniture, a new plant -- small changes or upgrades result in beautiful and bright transformations. We view it as a continuous process that keeps an environment organized, energetic and fresh. The abarnai Home & Studio is the focal point of this philosophy; it is continually undergoing upgrades, small and big, as the seasons change, our inspirations are sparked, and our styles change.
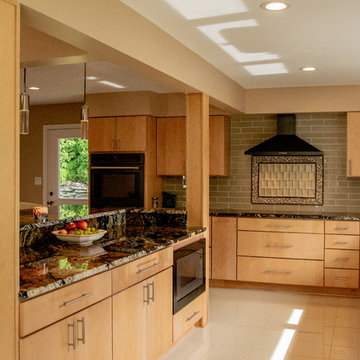
Door Style: Urban
Material: Maple
Finish: Light/None
Cette photo montre une grande cuisine américaine moderne en L et bois clair avec un évier 2 bacs, un placard à porte plane, un plan de travail en granite, une crédence grise, une crédence en carreau de verre, un électroménager noir, un sol en carrelage de céramique, îlot, un sol beige et un plan de travail vert.
Cette photo montre une grande cuisine américaine moderne en L et bois clair avec un évier 2 bacs, un placard à porte plane, un plan de travail en granite, une crédence grise, une crédence en carreau de verre, un électroménager noir, un sol en carrelage de céramique, îlot, un sol beige et un plan de travail vert.
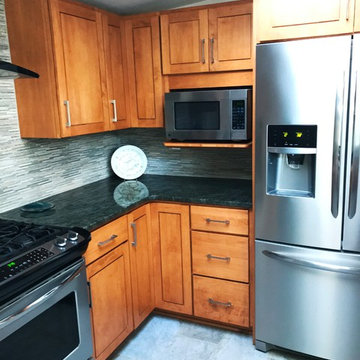
Cette image montre une grande cuisine minimaliste en bois clair avec un évier encastré, un placard avec porte à panneau surélevé, un plan de travail en granite, un sol en carrelage de porcelaine et un plan de travail vert.
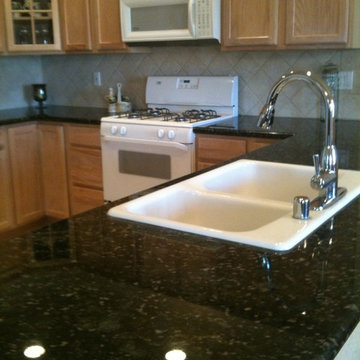
Idées déco pour une cuisine ouverte classique en U et bois clair de taille moyenne avec un évier posé, un placard avec porte à panneau encastré, un plan de travail en granite, une crédence beige, une crédence en pierre calcaire, un électroménager blanc, un sol en carrelage de céramique, une péninsule, un sol beige et un plan de travail vert.
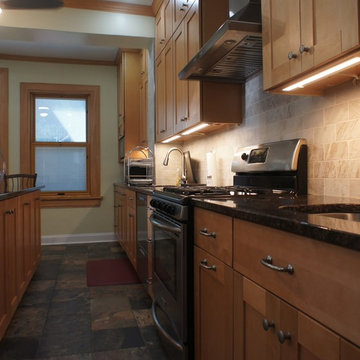
Idée de décoration pour une grande cuisine linéaire tradition en bois clair fermée avec un évier encastré, un placard avec porte à panneau surélevé, une crédence grise, une crédence en carrelage métro, un électroménager en acier inoxydable, un sol en carrelage de céramique, îlot, un sol multicolore, un plan de travail vert et un plan de travail en granite.
Idées déco de cuisines en bois clair avec un plan de travail vert
3