Idées déco de cuisines en bois clair avec un sol gris
Trier par :
Budget
Trier par:Populaires du jour
81 - 100 sur 5 857 photos
1 sur 3
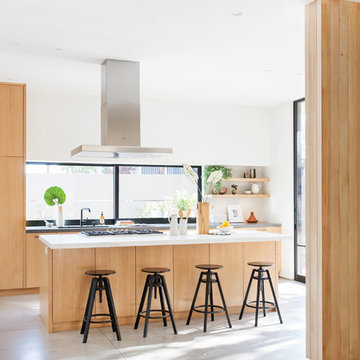
Cette photo montre une cuisine parallèle tendance en bois clair avec un placard à porte plane, sol en béton ciré, îlot, un sol gris et un plan de travail blanc.
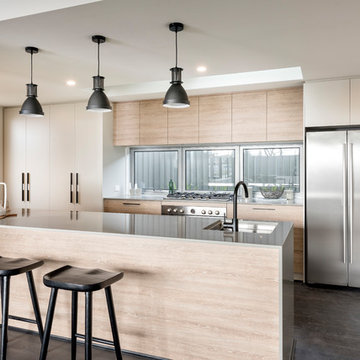
Exemple d'une cuisine parallèle tendance en bois clair fermée avec un évier encastré, un placard à porte plane, fenêtre, un électroménager en acier inoxydable, parquet foncé, îlot et un sol gris.

Réalisation d'une petite cuisine ouverte linéaire et encastrable design en bois clair avec un évier 2 bacs, un placard à porte plane, plan de travail en marbre, une crédence blanche, une crédence en feuille de verre, sol en béton ciré, îlot et un sol gris.

Exemple d'une cuisine encastrable montagne en L et bois clair fermée et de taille moyenne avec un évier 2 bacs, un placard à porte affleurante, un plan de travail en stéatite, une crédence multicolore, une crédence en mosaïque, un sol en carrelage de céramique, îlot et un sol gris.

CCI Renovations/North Vancouver/Photos - Ema Peter
Featured on the cover of the June/July 2012 issue of Homes and Living magazine this interpretation of mid century modern architecture wow's you from every angle. The name of the home was coined "L'Orange" from the homeowners love of the colour orange and the ingenious ways it has been integrated into the design.

Remodel kitchen - photo credit: Sacha Griffin
Cette photo montre une grande cuisine américaine tendance en bois clair et L avec un électroménager en acier inoxydable, un placard à porte plane, un évier encastré, un plan de travail en granite, une crédence noire, un sol en carrelage de porcelaine, un sol gris, îlot, une crédence en granite et plan de travail noir.
Cette photo montre une grande cuisine américaine tendance en bois clair et L avec un électroménager en acier inoxydable, un placard à porte plane, un évier encastré, un plan de travail en granite, une crédence noire, un sol en carrelage de porcelaine, un sol gris, îlot, une crédence en granite et plan de travail noir.

Réalisation d'une cuisine américaine linéaire design en bois clair de taille moyenne avec un placard à porte plane, une crédence rose, un électroménager noir, îlot, un sol gris, un évier intégré, un plan de travail en terrazzo, une crédence en céramique, un sol en linoléum, un plan de travail blanc et poutres apparentes.
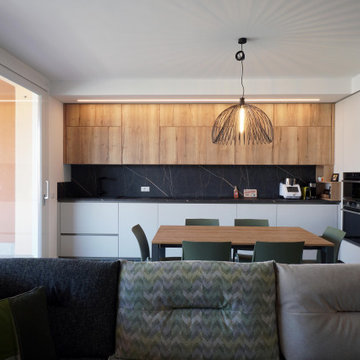
Inspiration pour une cuisine ouverte design en L et bois clair de taille moyenne avec un évier 1 bac, un placard à porte affleurante, un plan de travail en surface solide, une crédence noire, un électroménager en acier inoxydable, un sol en carrelage de porcelaine, aucun îlot, un sol gris et plan de travail noir.

Weather House is a bespoke home for a young, nature-loving family on a quintessentially compact Northcote block.
Our clients Claire and Brent cherished the character of their century-old worker's cottage but required more considered space and flexibility in their home. Claire and Brent are camping enthusiasts, and in response their house is a love letter to the outdoors: a rich, durable environment infused with the grounded ambience of being in nature.
From the street, the dark cladding of the sensitive rear extension echoes the existing cottage!s roofline, becoming a subtle shadow of the original house in both form and tone. As you move through the home, the double-height extension invites the climate and native landscaping inside at every turn. The light-bathed lounge, dining room and kitchen are anchored around, and seamlessly connected to, a versatile outdoor living area. A double-sided fireplace embedded into the house’s rear wall brings warmth and ambience to the lounge, and inspires a campfire atmosphere in the back yard.
Championing tactility and durability, the material palette features polished concrete floors, blackbutt timber joinery and concrete brick walls. Peach and sage tones are employed as accents throughout the lower level, and amplified upstairs where sage forms the tonal base for the moody main bedroom. An adjacent private deck creates an additional tether to the outdoors, and houses planters and trellises that will decorate the home’s exterior with greenery.
From the tactile and textured finishes of the interior to the surrounding Australian native garden that you just want to touch, the house encapsulates the feeling of being part of the outdoors; like Claire and Brent are camping at home. It is a tribute to Mother Nature, Weather House’s muse.

Cette image montre une cuisine américaine linéaire et encastrable design en bois clair de taille moyenne avec un évier posé, un placard à porte plane, un plan de travail en surface solide, une crédence grise, une crédence en marbre, un sol en linoléum, îlot, un sol gris et un plan de travail gris.

Reforma integral de vivienda ubicada en zona vacacional, abriendo espacios, ideal para compartir los momentos con las visitas y hacer un recorrido mucho más fluido.

ADU Kitchen with custom cabinetry and large island.
Réalisation d'une petite cuisine américaine design en bois clair avec un évier encastré, un placard à porte plane, un plan de travail en quartz modifié, une crédence grise, une crédence en céramique, un électroménager en acier inoxydable, sol en béton ciré, une péninsule, un sol gris et un plan de travail gris.
Réalisation d'une petite cuisine américaine design en bois clair avec un évier encastré, un placard à porte plane, un plan de travail en quartz modifié, une crédence grise, une crédence en céramique, un électroménager en acier inoxydable, sol en béton ciré, une péninsule, un sol gris et un plan de travail gris.

Cette photo montre une cuisine américaine parallèle moderne en bois clair de taille moyenne avec un évier encastré, un placard à porte plane, un plan de travail en surface solide, une crédence blanche, une crédence en carreau de ciment, un électroménager en acier inoxydable, sol en béton ciré, îlot, un sol gris et un plan de travail blanc.
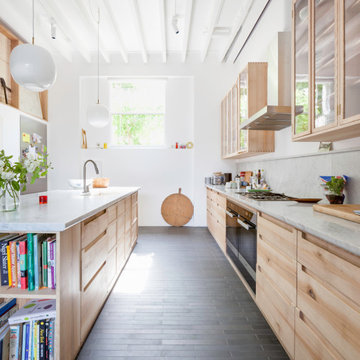
Bespoke kitchen by Sebastian Cox, with marble worktops and exposed ceiling joists and strut work
Idées déco pour une cuisine américaine parallèle contemporaine en bois clair avec plan de travail en marbre, une crédence grise, une crédence en marbre, un sol en carrelage de céramique, îlot, un sol gris, un plan de travail gris, un évier encastré, un placard à porte plane et un électroménager noir.
Idées déco pour une cuisine américaine parallèle contemporaine en bois clair avec plan de travail en marbre, une crédence grise, une crédence en marbre, un sol en carrelage de céramique, îlot, un sol gris, un plan de travail gris, un évier encastré, un placard à porte plane et un électroménager noir.

Design: Poppy Interiors // Photo: Erich Wilhelm Zander
Aménagement d'une petite cuisine américaine linéaire montagne en bois clair avec un évier de ferme, un placard avec porte à panneau encastré, une crédence verte, une crédence en céramique, un électroménager en acier inoxydable, sol en béton ciré, aucun îlot, un sol gris et un plan de travail blanc.
Aménagement d'une petite cuisine américaine linéaire montagne en bois clair avec un évier de ferme, un placard avec porte à panneau encastré, une crédence verte, une crédence en céramique, un électroménager en acier inoxydable, sol en béton ciré, aucun îlot, un sol gris et un plan de travail blanc.

DOREA deco
Cette image montre une petite cuisine américaine parallèle minimaliste en bois clair avec un évier 2 bacs, un placard à porte affleurante, un plan de travail en stratifié, une crédence noire, une crédence en feuille de verre, un électroménager noir, sol en stratifié, aucun îlot, un sol gris et plan de travail noir.
Cette image montre une petite cuisine américaine parallèle minimaliste en bois clair avec un évier 2 bacs, un placard à porte affleurante, un plan de travail en stratifié, une crédence noire, une crédence en feuille de verre, un électroménager noir, sol en stratifié, aucun îlot, un sol gris et plan de travail noir.
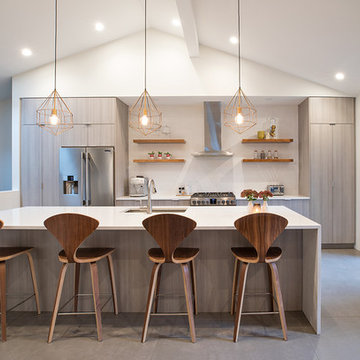
Idée de décoration pour une cuisine américaine linéaire minimaliste en bois clair de taille moyenne avec un évier encastré, un placard à porte plane, un plan de travail en quartz modifié, une crédence blanche, un électroménager en acier inoxydable, un sol en carrelage de céramique, îlot, un sol gris et un plan de travail blanc.
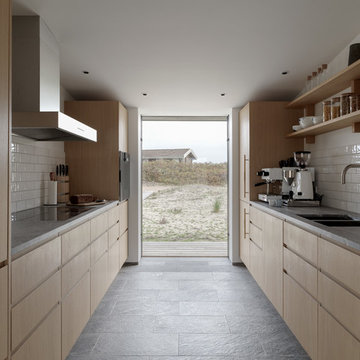
Cette photo montre une cuisine ouverte parallèle scandinave en bois clair de taille moyenne avec un évier posé, un placard à porte plane, un plan de travail en granite, une crédence blanche, une crédence en carreau de porcelaine, un électroménager en acier inoxydable, un sol en carrelage de porcelaine, aucun îlot, un sol gris et un plan de travail gris.
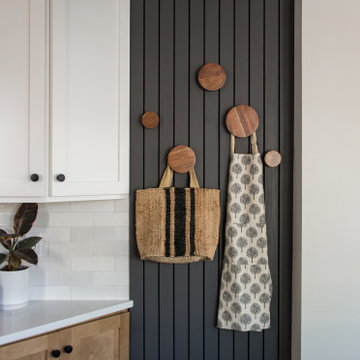
When this fun and plant loving client hired us to design their new kitchen, they came with amazing taste and most importantly, they knew what didn't work in their current space. With the hopes of integrating the adjacent sunroom into the new kitchen and removing the wall, allowed for an abundance of natural light to flood the kitchen. By reconfiguring the function of the space, and rearranging the appliance locations, this kitchen's small footprint now makes a big impact!
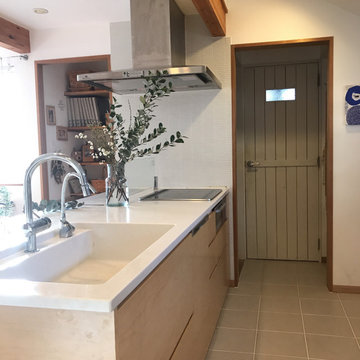
窓からの光がやさしく差し込むナチュラルなキッチンです。収納するものや動線を考量して世界に一つだけのキッチンをつくりました。
Idée de décoration pour une cuisine linéaire nordique en bois clair de taille moyenne avec un évier encastré, un plan de travail en surface solide, une crédence en carreau de porcelaine, un électroménager en acier inoxydable, un sol en carrelage de porcelaine, îlot, un sol gris et un plan de travail blanc.
Idée de décoration pour une cuisine linéaire nordique en bois clair de taille moyenne avec un évier encastré, un plan de travail en surface solide, une crédence en carreau de porcelaine, un électroménager en acier inoxydable, un sol en carrelage de porcelaine, îlot, un sol gris et un plan de travail blanc.
Idées déco de cuisines en bois clair avec un sol gris
5