Idées déco de cuisines en bois clair avec une crédence en carreau de ciment
Trier par :
Budget
Trier par:Populaires du jour
121 - 140 sur 838 photos
1 sur 3
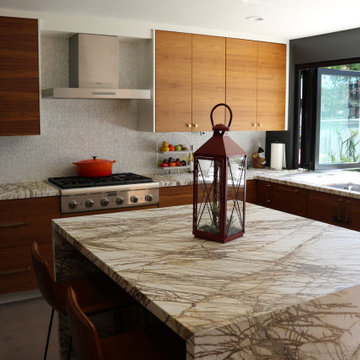
Idées déco pour une cuisine ouverte moderne en L et bois clair de taille moyenne avec un évier de ferme, un placard à porte shaker, un plan de travail en granite, une crédence multicolore, une crédence en carreau de ciment, un électroménager en acier inoxydable, carreaux de ciment au sol, îlot, un sol multicolore et un plan de travail multicolore.

Inspired by sandy shorelines on the California coast, this beachy blonde vinyl floor brings just the right amount of variation to each room. With the Modin Collection, we have raised the bar on luxury vinyl plank. The result is a new standard in resilient flooring. Modin offers true embossed in register texture, a low sheen level, a rigid SPC core, an industry-leading wear layer, and so much more.
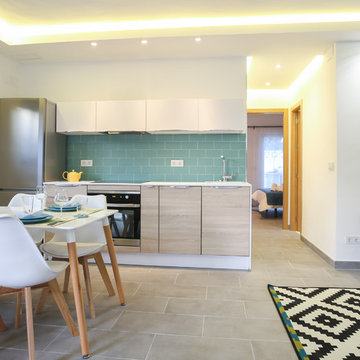
Cocina totalmente abierta al comedor y comunicada con el salón.
Réalisation d'une petite cuisine américaine linéaire méditerranéenne en bois clair avec un placard à porte plane, une crédence bleue, une crédence en carreau de ciment, un sol en carrelage de céramique et aucun îlot.
Réalisation d'une petite cuisine américaine linéaire méditerranéenne en bois clair avec un placard à porte plane, une crédence bleue, une crédence en carreau de ciment, un sol en carrelage de céramique et aucun îlot.
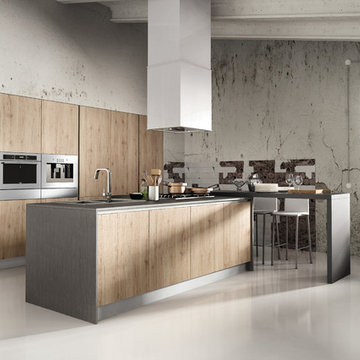
Despite it shows itself with simplicity and pure linearity, the peculiarities of Simplicia are multiple and all determinants, to reveal an immense creative character. A constructive modularity of remarkable compositional flexibility allows customizations of great aesthetic functional innovation, thanks to the strong contribution of a targeted range of colors: matte finish doors with ABS edging to match the color CONFETTO, SABBIA, CANAPA, LAVAGNA and wood finishes TABACCO, CENERE, OLMO, DAMA, CONCHIGLIA, LONDRA and NATURALE with pore synchronized. To theseare added also a complete set of attachments multi-purpose, together with electric appliances and hoods of high technology.
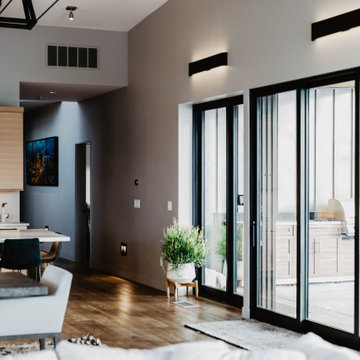
Kitchen with Large sliding door to Patio and Fire Pit
Idée de décoration pour une cuisine américaine minimaliste en L et bois clair avec un évier 1 bac, un placard à porte plane, un plan de travail en quartz, une crédence grise, une crédence en carreau de ciment, un électroménager en acier inoxydable, parquet foncé, îlot, un sol marron et un plan de travail blanc.
Idée de décoration pour une cuisine américaine minimaliste en L et bois clair avec un évier 1 bac, un placard à porte plane, un plan de travail en quartz, une crédence grise, une crédence en carreau de ciment, un électroménager en acier inoxydable, parquet foncé, îlot, un sol marron et un plan de travail blanc.
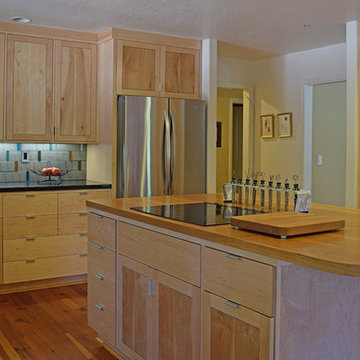
Light wood cabinets with stainless appliances and a Zen Art Mosaic backsplash of 4 x 12" Strata Subway . Reflective colored glass bands in the backsplash really spice up this kitchen!
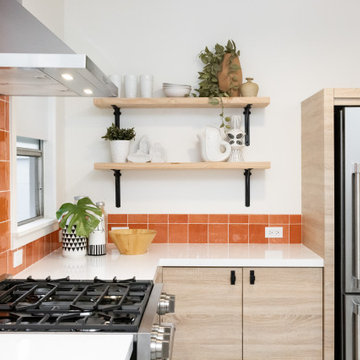
Réalisation d'une petite cuisine champêtre en L et bois clair fermée avec un évier encastré, un placard à porte plane, un plan de travail en quartz modifié, une crédence orange, une crédence en carreau de ciment, un électroménager en acier inoxydable, un sol en carrelage de porcelaine, aucun îlot, un sol gris et un plan de travail blanc.
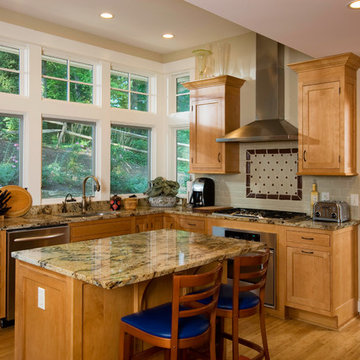
Réalisation d'une cuisine tradition en L et bois clair fermée et de taille moyenne avec un évier encastré, un placard à porte shaker, un plan de travail en granite, une crédence beige, une crédence en carreau de ciment, un électroménager en acier inoxydable, parquet clair et îlot.
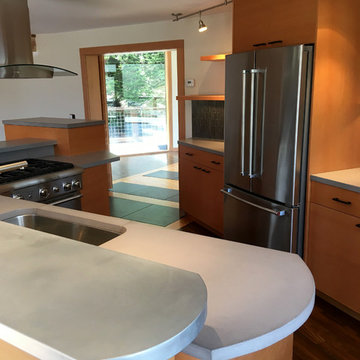
barry peterson
Idée de décoration pour une cuisine américaine bohème en L et bois clair avec un placard à porte plane, un plan de travail en zinc, une crédence en carreau de ciment, sol en béton ciré et îlot.
Idée de décoration pour une cuisine américaine bohème en L et bois clair avec un placard à porte plane, un plan de travail en zinc, une crédence en carreau de ciment, sol en béton ciré et îlot.
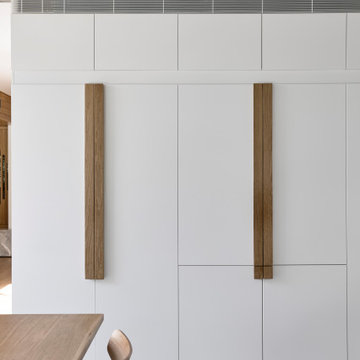
Exemple d'une cuisine américaine parallèle moderne en bois clair de taille moyenne avec un évier encastré, un placard à porte plane, un plan de travail en surface solide, une crédence blanche, une crédence en carreau de ciment, un électroménager en acier inoxydable, sol en béton ciré, îlot, un sol gris et un plan de travail blanc.
Architect: Grouparchitect.
Builder: Barlow Construction.
Photographer: AMF Photography
Idées déco pour une cuisine ouverte moderne en L et bois clair de taille moyenne avec un évier de ferme, un placard à porte plane, un plan de travail en quartz modifié, une crédence bleue, une crédence en carreau de ciment, un électroménager en acier inoxydable, parquet en bambou, îlot, un sol marron et un plan de travail blanc.
Idées déco pour une cuisine ouverte moderne en L et bois clair de taille moyenne avec un évier de ferme, un placard à porte plane, un plan de travail en quartz modifié, une crédence bleue, une crédence en carreau de ciment, un électroménager en acier inoxydable, parquet en bambou, îlot, un sol marron et un plan de travail blanc.
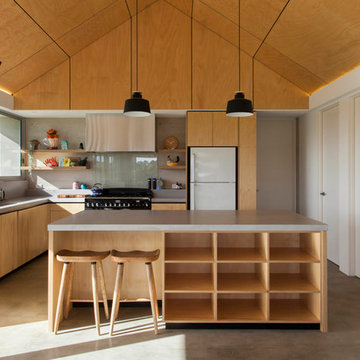
Large natural grey concrete island bench top with matching surrounding benches, splash back and shelf beside oven for an extra dimension to the kitchen. Complimented by the custom made ply wood cabinetry, feature ceiling, black stand alone oven and rammed earth wall.
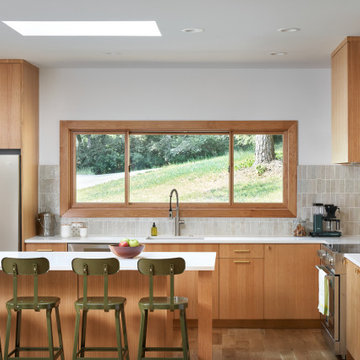
Midcentury Modern Kitchen
Réalisation d'une cuisine vintage en bois clair et L de taille moyenne avec un évier encastré, un placard à porte plane, un plan de travail en quartz modifié, une crédence beige, une crédence en carreau de ciment, un électroménager en acier inoxydable, parquet clair, un sol marron, un plan de travail blanc et îlot.
Réalisation d'une cuisine vintage en bois clair et L de taille moyenne avec un évier encastré, un placard à porte plane, un plan de travail en quartz modifié, une crédence beige, une crédence en carreau de ciment, un électroménager en acier inoxydable, parquet clair, un sol marron, un plan de travail blanc et îlot.
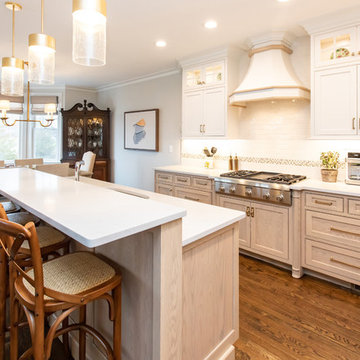
The light wood finish beaded inset kitchen cabinets from Mouser set the tone for this bright transitional kitchen design in Cohasset. This is complemented by white upper cabinets, glass front cabinet panels with in cabinet lighting, and a custom hood in a matching color palette. The result is a bright open plan space that will be the center of attention in this home. The entire space offers ample storage and work space, including a handy appliance garage. The cabinetry is accented by honey bronze finish hardware from Top Knobs, and glass and metal pendant lights. The backsplash perfectly complements the color scheme with Best Tile Essenze Bianco for the main tile and a border in Pesaro stone glass mosaic tile. The bi-level kitchen island offers space to sit. A sleek Brizo Solna faucet pairs perfectly with the asymmetrical shaped undermount sink, and Thermador appliances complete the kitchen design.

Louisa, San Clemente Coastal Modern Architecture
The brief for this modern coastal home was to create a place where the clients and their children and their families could gather to enjoy all the beauty of living in Southern California. Maximizing the lot was key to unlocking the potential of this property so the decision was made to excavate the entire property to allow natural light and ventilation to circulate through the lower level of the home.
A courtyard with a green wall and olive tree act as the lung for the building as the coastal breeze brings fresh air in and circulates out the old through the courtyard.
The concept for the home was to be living on a deck, so the large expanse of glass doors fold away to allow a seamless connection between the indoor and outdoors and feeling of being out on the deck is felt on the interior. A huge cantilevered beam in the roof allows for corner to completely disappear as the home looks to a beautiful ocean view and Dana Point harbor in the distance. All of the spaces throughout the home have a connection to the outdoors and this creates a light, bright and healthy environment.
Passive design principles were employed to ensure the building is as energy efficient as possible. Solar panels keep the building off the grid and and deep overhangs help in reducing the solar heat gains of the building. Ultimately this home has become a place that the families can all enjoy together as the grand kids create those memories of spending time at the beach.
Images and Video by Aandid Media.
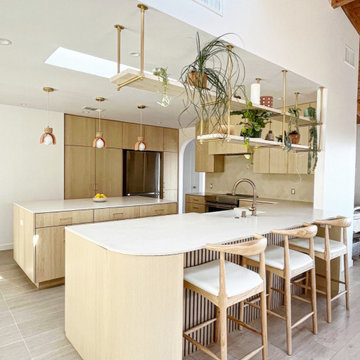
The overall aesthetic of this kitchen, prior to being remodeled, was dated, dark and un inviting. We decided to change all of that by removing the wall that separated the rooms, opening the kitchen to the living and dining space and also to the wonderful view of the city. Custom cabinets, brass overhead shelving, Ceaserstone countertops along with many additional custom features were added to really lighten the space making it more entertainment and family friendly!
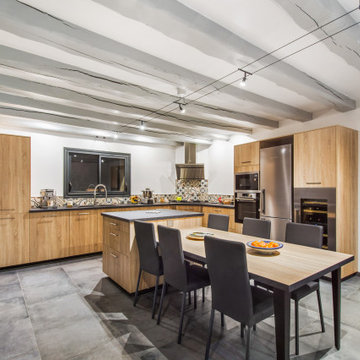
Aménagement d'une grande cuisine ouverte encastrable classique en L et bois clair avec un évier encastré, un placard à porte plane, un plan de travail en stratifié, une crédence multicolore, une crédence en carreau de ciment, un sol en carrelage de céramique, îlot, un sol gris, un plan de travail gris et poutres apparentes.
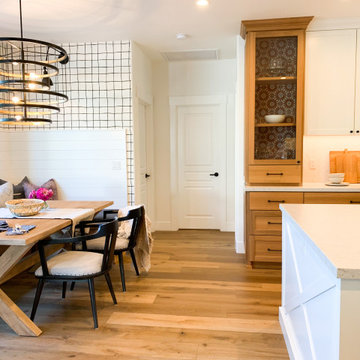
Aménagement d'une cuisine ouverte campagne en L et bois clair de taille moyenne avec un évier de ferme, un plan de travail en quartz modifié, une crédence blanche, une crédence en carreau de ciment, un électroménager en acier inoxydable, parquet clair, îlot et un plan de travail blanc.
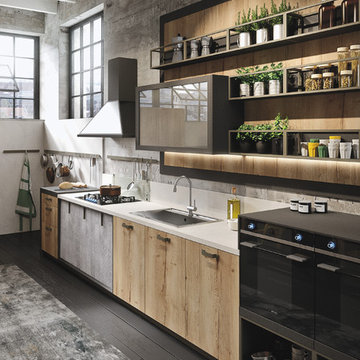
Aménagement d'une cuisine ouverte industrielle en L et bois clair de taille moyenne avec un évier intégré, un placard à porte vitrée, un plan de travail en béton, une crédence grise, une crédence en carreau de ciment, un électroménager noir, parquet peint et îlot.
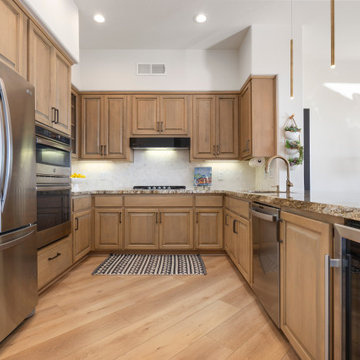
Inspired by sandy shorelines on the California coast, this beachy blonde vinyl floor brings just the right amount of variation to each room. With the Modin Collection, we have raised the bar on luxury vinyl plank. The result is a new standard in resilient flooring. Modin offers true embossed in register texture, a low sheen level, a rigid SPC core, an industry-leading wear layer, and so much more.
Idées déco de cuisines en bois clair avec une crédence en carreau de ciment
7