Idées déco de cuisines en bois clair avec une crédence en carreau de verre
Trier par :
Budget
Trier par:Populaires du jour
141 - 160 sur 4 889 photos
1 sur 3

Kitchen looking toward dining/living space.
Aménagement d'une cuisine ouverte moderne en L et bois clair de taille moyenne avec un placard à porte plane, un plan de travail en granite, îlot, plan de travail noir, un évier encastré, un électroménager en acier inoxydable, un sol en carrelage de porcelaine, un sol gris, un plafond en bois, une crédence verte et une crédence en carreau de verre.
Aménagement d'une cuisine ouverte moderne en L et bois clair de taille moyenne avec un placard à porte plane, un plan de travail en granite, îlot, plan de travail noir, un évier encastré, un électroménager en acier inoxydable, un sol en carrelage de porcelaine, un sol gris, un plafond en bois, une crédence verte et une crédence en carreau de verre.

Fully custom kitchen remodel with red marble countertops, red Fireclay tile backsplash, white Fisher + Paykel appliances, and a custom wrapped brass vent hood. Pendant lights by Anna Karlin, styling and design by cityhomeCOLLECTIVE
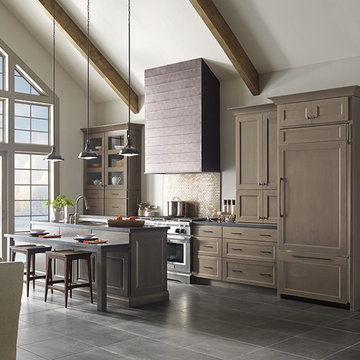
Balanced and complex, the style appeal of these gray kitchen cabinets is undeniably simple. Roslyn's clean lines paired with the integrity of Alder's tight, light grain dishes up an air of sophistication and understated luxury.
Roslyn door from Decora in Cliff and Shadow finishes
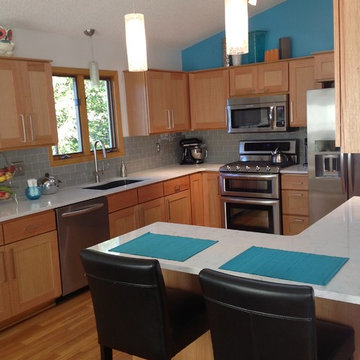
This Modern kitchen used our Smoke Glass Subway Tile as a backsplash to blend the beautiful cabinets and counter tops.
Cette image montre une cuisine américaine design en L et bois clair avec un évier 1 bac, une crédence grise, une crédence en carreau de verre et un électroménager en acier inoxydable.
Cette image montre une cuisine américaine design en L et bois clair avec un évier 1 bac, une crédence grise, une crédence en carreau de verre et un électroménager en acier inoxydable.
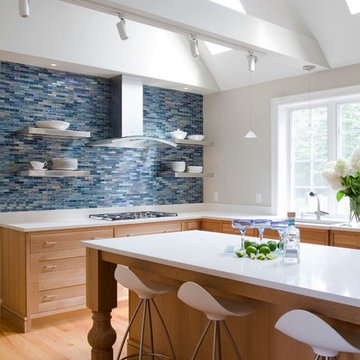
Cette image montre une grande cuisine américaine encastrable minimaliste en bois clair et U avec un plan de travail en quartz modifié, îlot, parquet clair, un sol marron, un évier encastré, une crédence bleue, une crédence en carreau de verre, un plan de travail blanc et un placard à porte shaker.
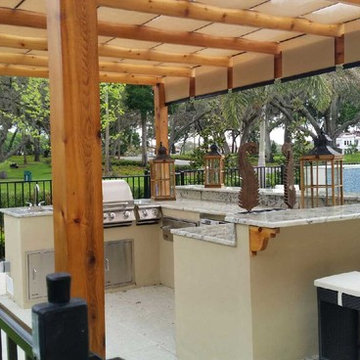
Tru Color Builders considers every project to be our most important – no matter how big or small. Our designers will work with you throughout the entire process to bring your custom outdoor kitchen to life, from the initial design to final delivery. If you want an outdoor kitchen that can be rearranged, moved around and taken with you to a future home, choose a grill with wheels. These are common and come in a wide variety of sizes, features and prices.
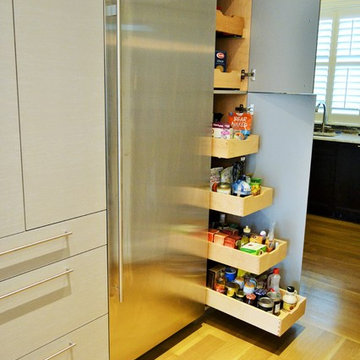
Lew Tischler
Réalisation d'une grande arrière-cuisine design en L et bois clair avec un évier encastré, un placard à porte vitrée, une crédence blanche, une crédence en carreau de verre, un électroménager en acier inoxydable, parquet clair et îlot.
Réalisation d'une grande arrière-cuisine design en L et bois clair avec un évier encastré, un placard à porte vitrée, une crédence blanche, une crédence en carreau de verre, un électroménager en acier inoxydable, parquet clair et îlot.
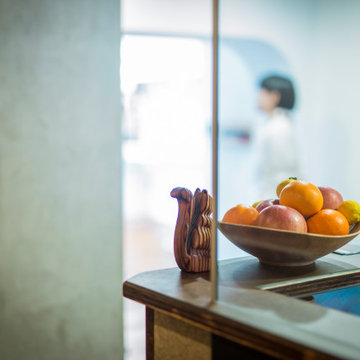
玄関からキッチンカウンターとその向こうをのぞむ
土足の玄関とキッチンの間はガラスで区切ってある
Idée de décoration pour une cuisine américaine parallèle design en bois clair de taille moyenne avec un évier 1 bac, un placard sans porte, un plan de travail en inox, une crédence en carreau de verre, un électroménager noir, un sol en bois brun, îlot et un plan de travail gris.
Idée de décoration pour une cuisine américaine parallèle design en bois clair de taille moyenne avec un évier 1 bac, un placard sans porte, un plan de travail en inox, une crédence en carreau de verre, un électroménager noir, un sol en bois brun, îlot et un plan de travail gris.
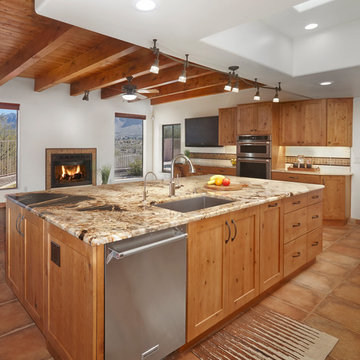
Inspiration pour une très grande cuisine américaine parallèle sud-ouest américain en bois clair avec un évier encastré, un placard avec porte à panneau encastré, un plan de travail en granite, une crédence marron, une crédence en carreau de verre, un électroménager en acier inoxydable, tomettes au sol, îlot, un sol marron et un plan de travail marron.
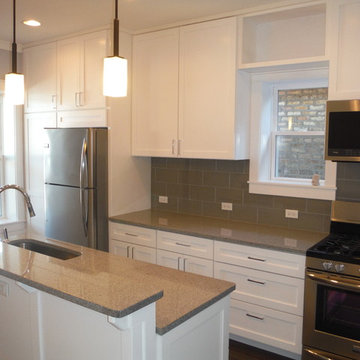
Custom cabinets by Foster Green Design Build
Aménagement d'une petite cuisine ouverte parallèle craftsman en bois clair avec un évier 1 bac, un placard à porte shaker, un plan de travail en granite, une crédence grise, une crédence en carreau de verre, un électroménager en acier inoxydable, un sol en bois brun et îlot.
Aménagement d'une petite cuisine ouverte parallèle craftsman en bois clair avec un évier 1 bac, un placard à porte shaker, un plan de travail en granite, une crédence grise, une crédence en carreau de verre, un électroménager en acier inoxydable, un sol en bois brun et îlot.
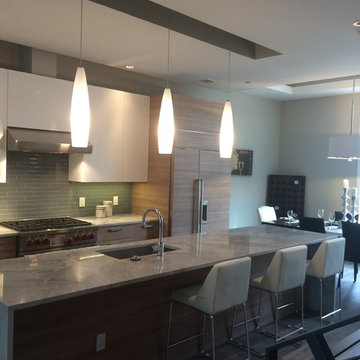
Alex Larionov
Aménagement d'une grande cuisine américaine parallèle moderne en bois clair avec îlot, un placard à porte plane, un plan de travail en quartz modifié, une crédence verte, une crédence en carreau de verre, un évier 1 bac et parquet clair.
Aménagement d'une grande cuisine américaine parallèle moderne en bois clair avec îlot, un placard à porte plane, un plan de travail en quartz modifié, une crédence verte, une crédence en carreau de verre, un évier 1 bac et parquet clair.
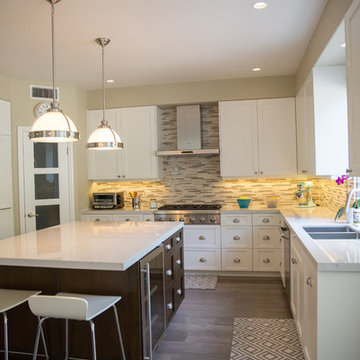
Contemporary home in Carmel Valley is looking Simply Stunning after this complete remodeling project. Using a sure-fire combination of neutral toned paint colors, grey wood floors and white cabinets we personalized the space by adding a pop of color in accessories, re-using sentimental art pieces and finishing it off with a little sparkle from elegant light fixtures and reflective materials.
www.insatndreamhome.com
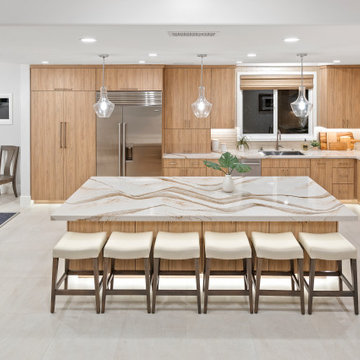
Idées déco pour une très grande cuisine américaine en L et bois clair avec un évier 1 bac, un placard à porte plane, un plan de travail en quartz modifié, une crédence beige, une crédence en carreau de verre, un électroménager en acier inoxydable, un sol en carrelage de porcelaine, îlot, un sol gris et un plan de travail beige.
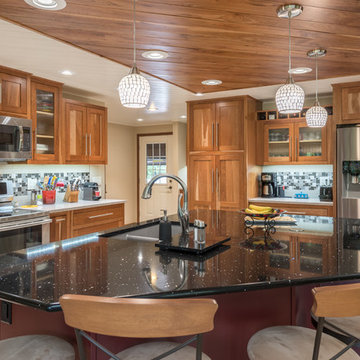
Denise Bauer Photography
Réalisation d'une grande cuisine ouverte tradition en L et bois clair avec un évier encastré, un placard à porte shaker, une crédence grise, une crédence en carreau de verre, un électroménager en acier inoxydable, îlot, plan de travail noir, un sol en carrelage de céramique et un sol gris.
Réalisation d'une grande cuisine ouverte tradition en L et bois clair avec un évier encastré, un placard à porte shaker, une crédence grise, une crédence en carreau de verre, un électroménager en acier inoxydable, îlot, plan de travail noir, un sol en carrelage de céramique et un sol gris.
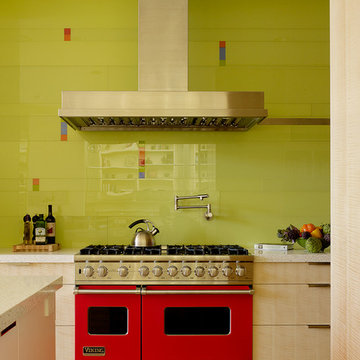
Matthew Millman, Scavullo Design
Cette image montre une cuisine design en bois clair avec un placard à porte plane, une crédence verte, une crédence en carreau de verre et un électroménager de couleur.
Cette image montre une cuisine design en bois clair avec un placard à porte plane, une crédence verte, une crédence en carreau de verre et un électroménager de couleur.
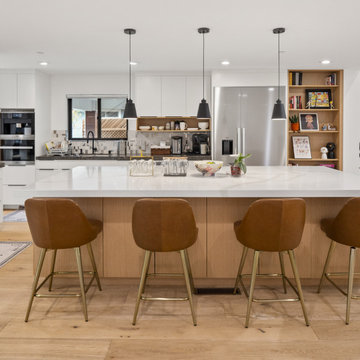
Inspiration pour une grande cuisine américaine minimaliste en bois clair avec un évier posé, un placard à porte plane, une crédence grise, une crédence en carreau de verre, un électroménager en acier inoxydable, parquet clair, îlot, un sol jaune et un plan de travail blanc.
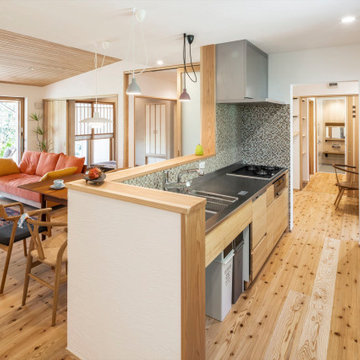
キッチン、家事室、洗面脱衣室、浴室を一直線に並べること家事動線を単純化
Inspiration pour une cuisine ouverte linéaire en bois clair avec un évier intégré, un placard à porte plane, un plan de travail en inox, une crédence en carreau de verre, un électroménager noir, un sol en bois brun et îlot.
Inspiration pour une cuisine ouverte linéaire en bois clair avec un évier intégré, un placard à porte plane, un plan de travail en inox, une crédence en carreau de verre, un électroménager noir, un sol en bois brun et îlot.
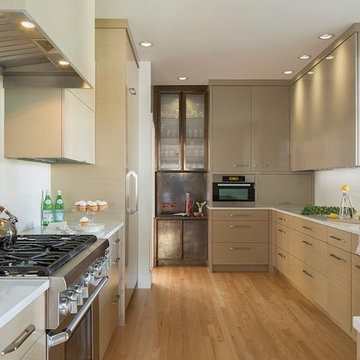
Interior Design by Vani Sayeed Studios
Cette image montre une cuisine encastrable et parallèle design en bois clair fermée avec un évier encastré, un placard à porte plane, un plan de travail en quartz modifié, une crédence blanche, une crédence en carreau de verre, parquet clair et aucun îlot.
Cette image montre une cuisine encastrable et parallèle design en bois clair fermée avec un évier encastré, un placard à porte plane, un plan de travail en quartz modifié, une crédence blanche, une crédence en carreau de verre, parquet clair et aucun îlot.
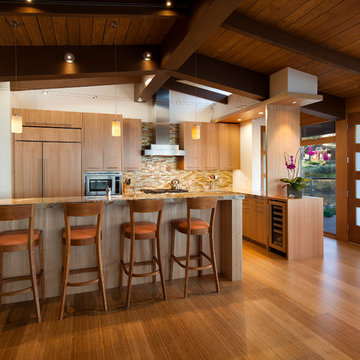
This kitchen features custom cabinets with a eucalyptus veneer, granite countertops, LED lighting, and an open beam ceiling.
Architect: Pacific Architects
General Contractor: Allen Construction
Photographer: Jim Bartsch
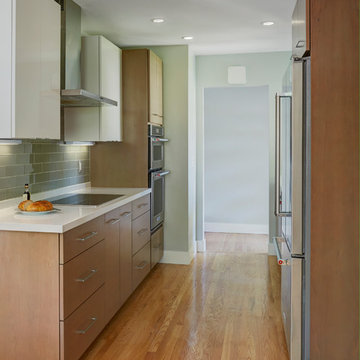
For this kitchen remodel, the clients opted to maintain the location and footprint of the original kitchen in their 1960’s ranch style home. That meant we had our work cut out for us to maximize the counter space while providing enough storage for this growing family. We ultimately decided to maximize the working counter space by the sink and range and added a large pantry wall in the adjacent dining room for bulky items and food storage. We chose a lightly stained slab style cabinet to capture the era of the home but paired it with white high-gloss upper cabinets and white quartz to make the space also look fresh and functional. A light green paint helps pull in the accent color featured in the backsplash while adding warmth to the home. We finished the space with a unique light fixture and a perfectly modern dining table.
Photos By: Michael Kaskel Photography
Idées déco de cuisines en bois clair avec une crédence en carreau de verre
8