Idées déco de cuisines en bois clair avec une crédence en carrelage métro
Trier par :
Budget
Trier par:Populaires du jour
101 - 120 sur 3 838 photos
1 sur 3

Robynbranchdesign.com, Belmarmi
Idée de décoration pour une cuisine américaine tradition en L et bois clair de taille moyenne avec un placard à porte vitrée, une crédence verte, une crédence en carrelage métro, un électroménager en acier inoxydable, îlot, un plan de travail en onyx, un sol en travertin, un sol beige et un plan de travail bleu.
Idée de décoration pour une cuisine américaine tradition en L et bois clair de taille moyenne avec un placard à porte vitrée, une crédence verte, une crédence en carrelage métro, un électroménager en acier inoxydable, îlot, un plan de travail en onyx, un sol en travertin, un sol beige et un plan de travail bleu.
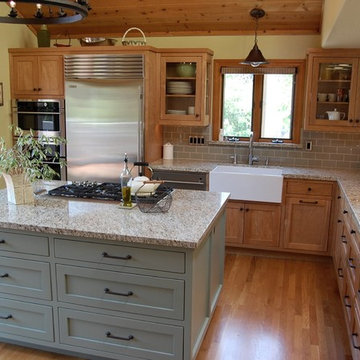
Aménagement d'une cuisine américaine campagne en L et bois clair de taille moyenne avec un évier de ferme, un placard à porte shaker, un plan de travail en granite, une crédence grise, une crédence en carrelage métro, un électroménager en acier inoxydable, parquet clair et îlot.
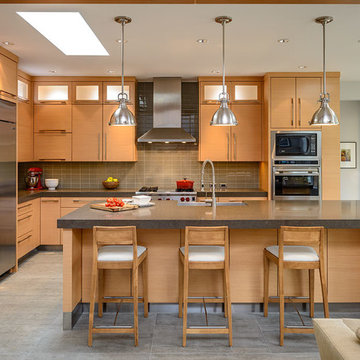
Cette photo montre une cuisine ouverte tendance en bois clair et L avec un évier de ferme, un placard à porte plane, une crédence marron, une crédence en carrelage métro et un électroménager en acier inoxydable.

A colorful small kitchen
Inspiration pour une petite cuisine ouverte traditionnelle en bois clair avec un électroménager de couleur, un placard à porte shaker, un plan de travail en quartz modifié, une crédence en carrelage métro, un sol en linoléum, une crédence bleue, aucun îlot et un plan de travail bleu.
Inspiration pour une petite cuisine ouverte traditionnelle en bois clair avec un électroménager de couleur, un placard à porte shaker, un plan de travail en quartz modifié, une crédence en carrelage métro, un sol en linoléum, une crédence bleue, aucun îlot et un plan de travail bleu.

Joshua Bustos Photography
Inspiration pour une cuisine parallèle traditionnelle en bois clair fermée avec un évier de ferme, un placard à porte shaker, un plan de travail en granite, une crédence beige, une crédence en carrelage métro, un électroménager en acier inoxydable, aucun îlot, tomettes au sol, un sol marron et un plan de travail gris.
Inspiration pour une cuisine parallèle traditionnelle en bois clair fermée avec un évier de ferme, un placard à porte shaker, un plan de travail en granite, une crédence beige, une crédence en carrelage métro, un électroménager en acier inoxydable, aucun îlot, tomettes au sol, un sol marron et un plan de travail gris.
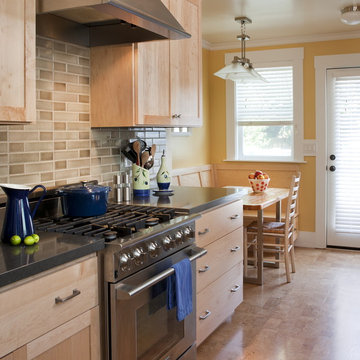
This galley style kitchen works hard, including a breakfast nook and plenty of storage into its small footprint.
Réalisation d'une grande cuisine américaine parallèle tradition en bois clair avec un électroménager en acier inoxydable, un évier encastré, un placard à porte shaker, un plan de travail en granite, une crédence beige, une crédence en carrelage métro et aucun îlot.
Réalisation d'une grande cuisine américaine parallèle tradition en bois clair avec un électroménager en acier inoxydable, un évier encastré, un placard à porte shaker, un plan de travail en granite, une crédence beige, une crédence en carrelage métro et aucun îlot.

Aménagement d'une cuisine américaine encastrable classique en U et bois clair de taille moyenne avec un évier 2 bacs, un placard à porte affleurante, un plan de travail en quartz, une crédence bleue, une crédence en carrelage métro, un sol en carrelage de céramique, aucun îlot, un sol noir et un plan de travail gris.
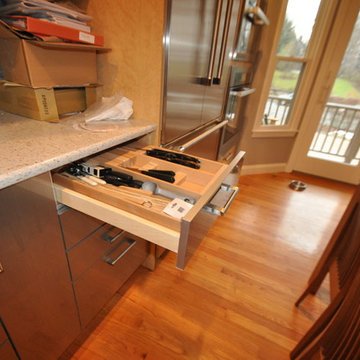
Cette image montre une cuisine ouverte design en U et bois clair de taille moyenne avec un évier posé, un placard à porte plane, un plan de travail en terrazzo, une crédence en carrelage métro, un électroménager en acier inoxydable, un sol en bois brun, une péninsule et une crédence grise.
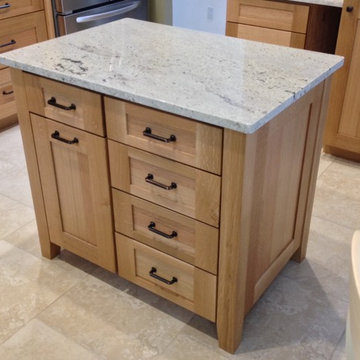
DeWils Cabintery,
Mission style legs and recessed toe kicks elevated a simple island to furniture.
Out dated laminate cabinets and not enough storage were the driver for the kitchen intervention. Natural quarter sawn oak cabinets and a furniture style island made an incredible difference in the use and feel of this kitchen.
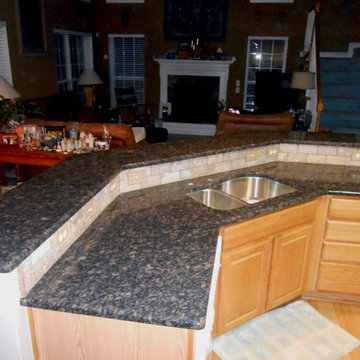
Blue Sapphire Granite installed on light wood cabinets. The granite was fabricated with a half inch bevel edge. Backsplash is designed with 3x6 Walnut Travertine and accented with Amber tea linear glass tiles. We included the 30/70 stainless steel sink and the Wellington faucet with soap dispenser.
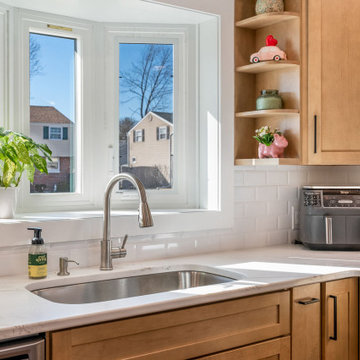
Thomas Valko of Reico Kitchen and Bath in King of Prussia, PA in collaboration with Hounddog Contracting, designed a transitional style kitchen featuring Masterpiece Cabinetry.
The kitchen cabinets are in the Martel 5-piece door style in Maple in a Shortbread finish, complimented by Classic Rock Tesora Vento quartz countertops.
“We love the new layout and design of our kitchen. It is both beautiful and functional! It was a challenge for us to visualize how the project would turn out, so it was extremely helpful to see the Reico 3D images while designing prior to the start of our work. We were very happy with the quality of both the cabinets and quartz we purchased from Reico,” said the client.
Thomas found it challenging to optimize the smaller layout for maximum functionality. "Our biggest hurdle was determining the best spot for the island in such a compact space. Choosing the perfect location was tough," he explained.
He expressed his admiration for the Shortbread color of the cabinetry, noting its consistency and ability to hold the stain well. Thomas also enjoyed the collaborative relationship with Dan from Hounddog Contracting, “The communication between all to ensure we were all on the same page. This was effective as the overall result of the kitchen was a huge success.”
Photos courtesy of Dan Williams Photography.
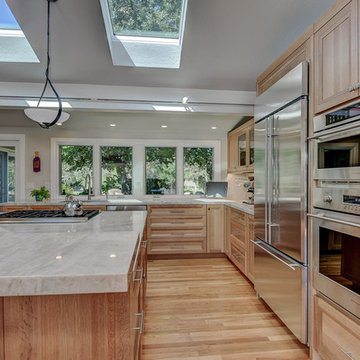
Budget analysis and project development by: May Construction, Inc. -------------------- Interior design by: Liz Williams
Inspiration pour une grande cuisine américaine design en L et bois clair avec un évier 1 bac, un placard à porte plane, un plan de travail en quartz, une crédence beige, une crédence en carrelage métro, un électroménager en acier inoxydable, parquet clair, îlot, un sol marron et un plan de travail gris.
Inspiration pour une grande cuisine américaine design en L et bois clair avec un évier 1 bac, un placard à porte plane, un plan de travail en quartz, une crédence beige, une crédence en carrelage métro, un électroménager en acier inoxydable, parquet clair, îlot, un sol marron et un plan de travail gris.
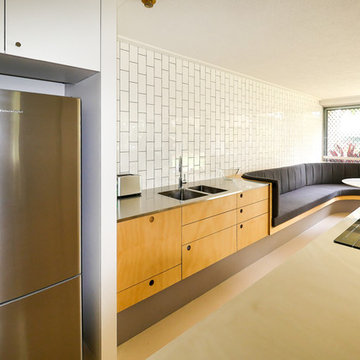
Cette image montre une petite cuisine américaine parallèle vintage en bois clair avec un évier intégré, un placard à porte plane, un plan de travail en inox, une crédence en carrelage métro, un électroménager en acier inoxydable, sol en béton ciré, aucun îlot et un sol beige.
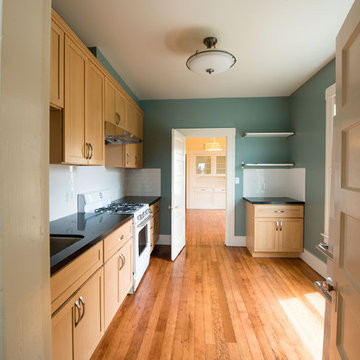
Cette photo montre une grande cuisine chic en L et bois clair fermée avec un évier encastré, un placard à porte shaker, un plan de travail en quartz modifié, une crédence blanche, une crédence en carrelage métro, un électroménager blanc, un sol en bois brun et aucun îlot.
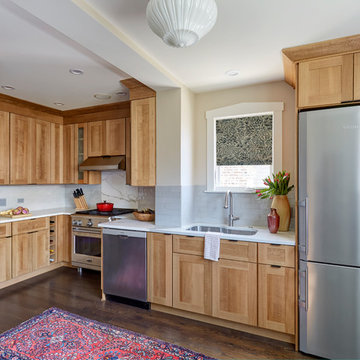
In the Jefferson Park neighborhood of Chicago, an American Bungalow is the perfect place to celebrate the American craftsmanship of custom cabinetry from Greenfield Cabinetry – handmade in the Midwest.
Designer Fred M. Alsen, the most thoughtful of design talents, believes details are worth obsessing over. Design on your terms, Fred takes his design cues from your lifestyle. The custom, Quarter Sawn Oak cabinets – are a nod to the American Bungalow style of the home.
The Liebherr refrigerator – a nod to the homeowners’ desire for a narrower fridge. The red accents, the homeowner’s favorite color.
Designer: Fred M Alsen | fma Interior Design | Chicago Custom cabinetry by Greenfield Cabinetry
Mike Kaskel Photos
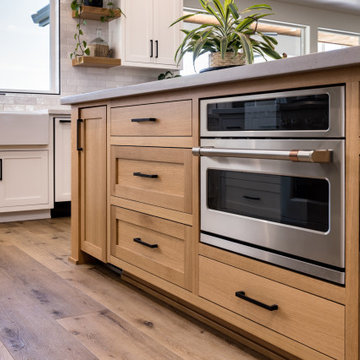
Cette photo montre une grande cuisine nature en bois clair avec un évier de ferme, un placard à porte shaker, un plan de travail en quartz modifié, une crédence blanche, une crédence en carrelage métro, un électroménager en acier inoxydable, un sol en vinyl, 2 îlots, un sol marron et un plan de travail gris.
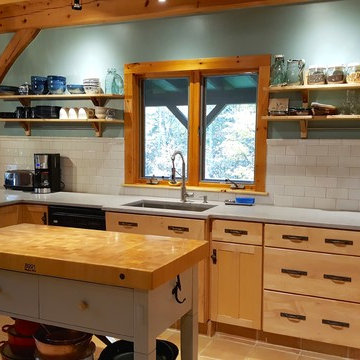
After: Nabi Glacier White subway tile with crackle finish for kitchen backsplash, Caesarstone Symphony Grey quartz countertop, Kraus undermount stainless sink, Kraus Bolden faucet, Kichler Everly pendant lights, new backless saddle-seat counter stools, wall paint Benjamin Moore Atmospheric AF-500. All other items original to Year-built 2000 home: cabinets, floor, appliances, shelving, track-lighting. Photo by T. Spies
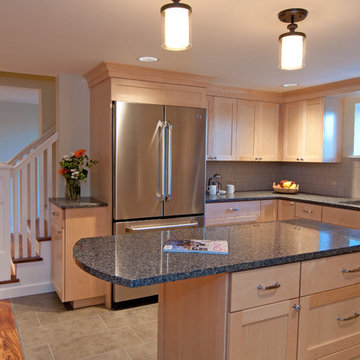
This basement kitchen is perfect for having large gatherings at your house.
Photography: Dawn Fast AKBD, R4 Construction
Idées déco pour une cuisine craftsman en bois clair avec un placard à porte shaker, un plan de travail en granite, une crédence beige, une crédence en carrelage métro, un électroménager en acier inoxydable et îlot.
Idées déco pour une cuisine craftsman en bois clair avec un placard à porte shaker, un plan de travail en granite, une crédence beige, une crédence en carrelage métro, un électroménager en acier inoxydable et îlot.
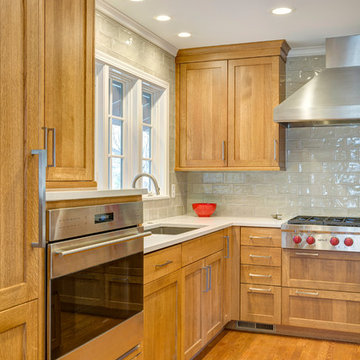
Bob Greenspan
Idée de décoration pour une cuisine américaine craftsman en L et bois clair de taille moyenne avec un évier encastré, un placard à porte shaker, un plan de travail en quartz modifié, une crédence grise, une crédence en carrelage métro, un électroménager en acier inoxydable, parquet clair et îlot.
Idée de décoration pour une cuisine américaine craftsman en L et bois clair de taille moyenne avec un évier encastré, un placard à porte shaker, un plan de travail en quartz modifié, une crédence grise, une crédence en carrelage métro, un électroménager en acier inoxydable, parquet clair et îlot.
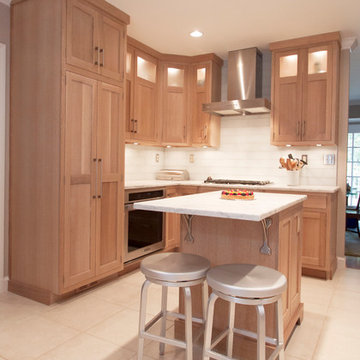
Kelly Keul Duer and Merima Hopkins
Exemple d'une cuisine américaine chic en bois clair avec un évier intégré, un placard à porte shaker, une crédence blanche, une crédence en carrelage métro, un électroménager en acier inoxydable et îlot.
Exemple d'une cuisine américaine chic en bois clair avec un évier intégré, un placard à porte shaker, une crédence blanche, une crédence en carrelage métro, un électroménager en acier inoxydable et îlot.
Idées déco de cuisines en bois clair avec une crédence en carrelage métro
6