Cuisine
Trier par :
Budget
Trier par:Populaires du jour
101 - 120 sur 3 797 photos
1 sur 3
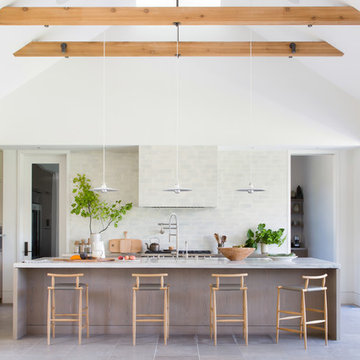
Cette photo montre une cuisine nature en L et bois clair avec un évier encastré, un placard à porte plane, une crédence blanche, une crédence en carrelage métro, un électroménager en acier inoxydable, îlot, un sol gris et un plan de travail blanc.
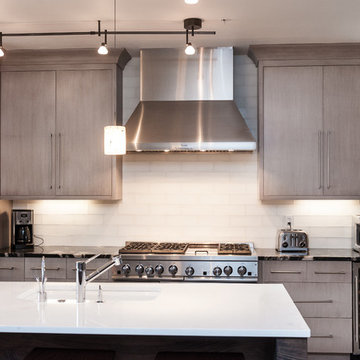
Exemple d'une grande cuisine ouverte moderne en L et bois clair avec un évier encastré, un placard à porte plane, un plan de travail en granite, une crédence blanche, une crédence en carrelage métro, un électroménager en acier inoxydable, îlot et un sol marron.
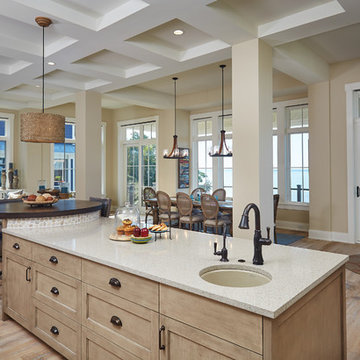
Designed with an open floor plan and layered outdoor spaces, the Onaway is a perfect cottage for narrow lakefront lots. The exterior features elements from both the Shingle and Craftsman architectural movements, creating a warm cottage feel. An open main level skillfully disguises this narrow home by using furniture arrangements and low built-ins to define each spaces’ perimeter. Every room has a view to each other as well as a view of the lake. The cottage feel of this home’s exterior is carried inside with a neutral, crisp white, and blue nautical themed palette. The kitchen features natural wood cabinetry and a long island capped by a pub height table with chairs. Above the garage, and separate from the main house, is a series of spaces for plenty of guests to spend the night. The symmetrical bunk room features custom staircases to the top bunks with drawers built in. The best views of the lakefront are found on the master bedrooms private deck, to the rear of the main house. The open floor plan continues downstairs with two large gathering spaces opening up to an outdoor covered patio complete with custom grill pit.
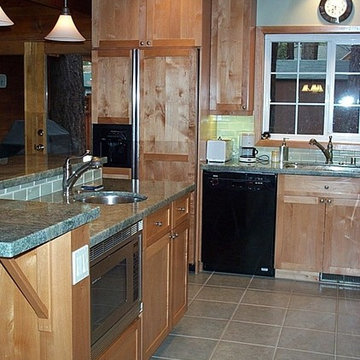
Aménagement d'une cuisine américaine montagne en L et bois clair de taille moyenne avec un évier encastré, un placard à porte shaker, un plan de travail en granite, une crédence verte, une crédence en carrelage métro, un électroménager en acier inoxydable, îlot et un sol gris.

This 1930's small kitchen was in need of expansion. It was closed off to the rest of the house and didn't fit with the modern appliances. Removing a wall and extending the kitchen into the next room created an inviting space open to the dining and family room. Replacing the white painted cabinets with natural white oak custom cabinets gave it a contemporary look with classic touches of marble patterned quartz and handmade subway tile backsplash. The open shelving keeps everyday dishes within easy reach and a place to display artwork.

Inspiration pour une cuisine parallèle craftsman en bois clair fermée et de taille moyenne avec un évier intégré, un placard avec porte à panneau encastré, un plan de travail en quartz, une crédence blanche, une crédence en carrelage métro, un électroménager en acier inoxydable, carreaux de ciment au sol, aucun îlot, un sol bleu et plan de travail noir.
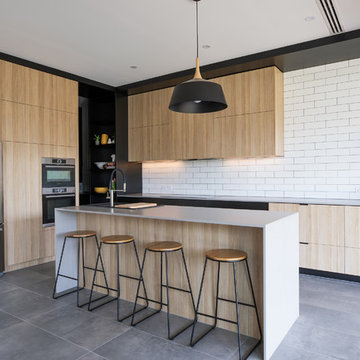
Designed by: PLY Architecture
Photos by: Art Department Creative
Exemple d'une arrière-cuisine tendance en L et bois clair de taille moyenne avec un évier 2 bacs, un placard à porte plane, un plan de travail en quartz modifié, une crédence blanche, une crédence en carrelage métro, un électroménager en acier inoxydable, îlot et un sol gris.
Exemple d'une arrière-cuisine tendance en L et bois clair de taille moyenne avec un évier 2 bacs, un placard à porte plane, un plan de travail en quartz modifié, une crédence blanche, une crédence en carrelage métro, un électroménager en acier inoxydable, îlot et un sol gris.
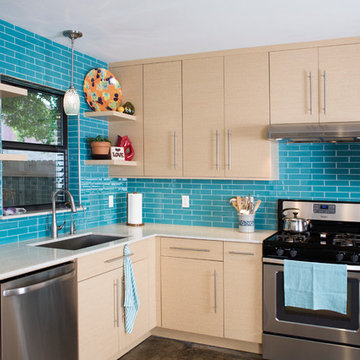
Executive Cabinets
Caesarstone Countertops
Kohler Vault Sink
Amerock Bar Pulls
Inspiration pour une arrière-cuisine design en L et bois clair de taille moyenne avec un évier encastré, un placard à porte plane, un plan de travail en quartz modifié, une crédence bleue, une crédence en carrelage métro, un électroménager en acier inoxydable, sol en béton ciré et aucun îlot.
Inspiration pour une arrière-cuisine design en L et bois clair de taille moyenne avec un évier encastré, un placard à porte plane, un plan de travail en quartz modifié, une crédence bleue, une crédence en carrelage métro, un électroménager en acier inoxydable, sol en béton ciré et aucun îlot.
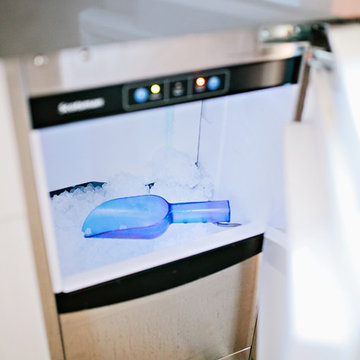
SubZero Integrated 36" Refrigerator Column IC-36R/LH
SubZero Integrated 30" Freezer Column IC-30FI/RH
Wolf 30" Built In Single Oven - E Series SO30TE/S/TH
Wolf 30" Convection Steam Oven - E Series CSO30TE/S/TH
Wolf 36" Gas Cooktop CG365TS
Best Cirrus Ceiling Hood CC34IQSB
Asko Dishwasher D5524XXLFI
GE Profile Microwave w/trim kit GEPEB7226SSFSS
Scotsman 15" Nugget Ice Maker SCN60GA-ISS
Designer - Bengt Erlandsson
Contractor - Fine Remodel
Photography - Lindsey Orton
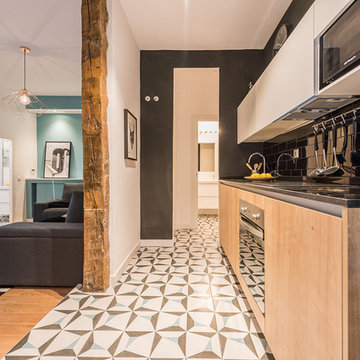
Javier de Paz / Luisjaguilar
Cette image montre une petite cuisine ouverte linéaire design en bois clair avec un placard à porte plane, une crédence noire, une crédence en carrelage métro, aucun îlot, plan de travail en marbre, un électroménager en acier inoxydable et un sol en carrelage de céramique.
Cette image montre une petite cuisine ouverte linéaire design en bois clair avec un placard à porte plane, une crédence noire, une crédence en carrelage métro, aucun îlot, plan de travail en marbre, un électroménager en acier inoxydable et un sol en carrelage de céramique.
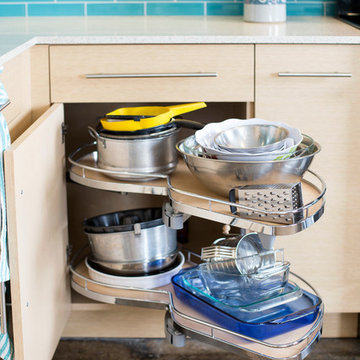
Executive Cabinets
Caesarstone Countertops
Kohler Vault Sink
Amerock Bar Pulls
Idée de décoration pour une arrière-cuisine bohème en L et bois clair de taille moyenne avec un placard à porte plane, une crédence bleue, un électroménager en acier inoxydable, sol en béton ciré, aucun îlot, un évier encastré, un plan de travail en quartz modifié et une crédence en carrelage métro.
Idée de décoration pour une arrière-cuisine bohème en L et bois clair de taille moyenne avec un placard à porte plane, une crédence bleue, un électroménager en acier inoxydable, sol en béton ciré, aucun îlot, un évier encastré, un plan de travail en quartz modifié et une crédence en carrelage métro.
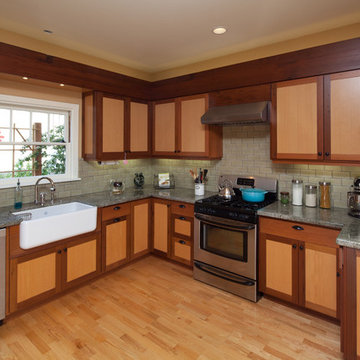
Elliott Johnson Photography
Aménagement d'une grande cuisine craftsman en bois clair et U fermée avec un évier de ferme, une crédence en carrelage métro, un placard à porte shaker, un plan de travail en granite, une crédence grise, un électroménager en acier inoxydable, parquet clair, aucun îlot, un sol marron et un plan de travail gris.
Aménagement d'une grande cuisine craftsman en bois clair et U fermée avec un évier de ferme, une crédence en carrelage métro, un placard à porte shaker, un plan de travail en granite, une crédence grise, un électroménager en acier inoxydable, parquet clair, aucun îlot, un sol marron et un plan de travail gris.
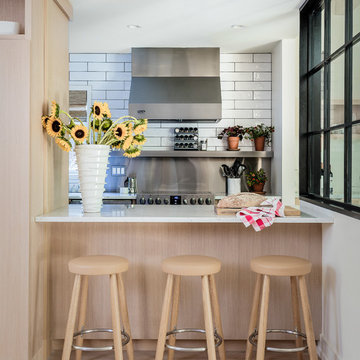
Dining counter in Boston condo remodel. Light wood cabinets, white subway tile with dark grout, stainless steel appliances, white counter tops, custom interior steel window.
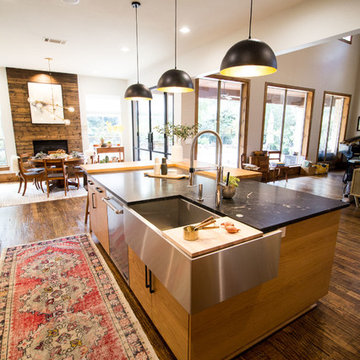
Bethany Jarrell Photography
White Oak, Flat Panel Cabinetry
Galaxy Black Granite
Epitome Quartz
White Subway Tile
Custom Cabinets
Cette photo montre une grande cuisine américaine scandinave en bois clair avec un placard à porte plane, un plan de travail en granite, une crédence blanche, une crédence en carrelage métro, un électroménager en acier inoxydable, parquet foncé, îlot, un sol marron et plan de travail noir.
Cette photo montre une grande cuisine américaine scandinave en bois clair avec un placard à porte plane, un plan de travail en granite, une crédence blanche, une crédence en carrelage métro, un électroménager en acier inoxydable, parquet foncé, îlot, un sol marron et plan de travail noir.
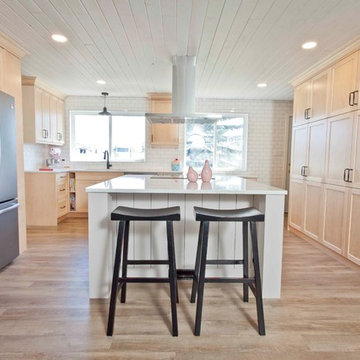
Cette image montre une grande cuisine ouverte craftsman en U et bois clair avec un évier encastré, un placard à porte shaker, un plan de travail en quartz modifié, une crédence blanche, une crédence en carrelage métro, un électroménager en acier inoxydable, parquet clair, îlot, un sol beige et un plan de travail blanc.
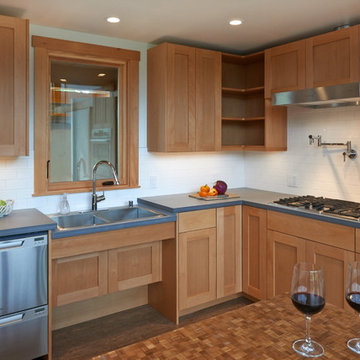
Exemple d'une cuisine américaine chic en L et bois clair de taille moyenne avec un évier 2 bacs, un placard à porte shaker, un plan de travail en surface solide, une crédence blanche, une crédence en carrelage métro, un électroménager en acier inoxydable, parquet en bambou et îlot.
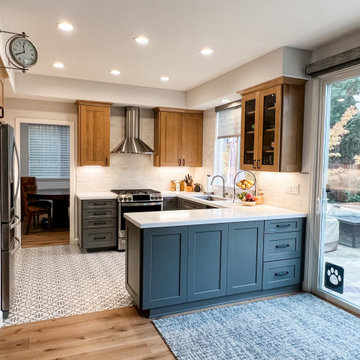
Idées déco pour une petite cuisine ouverte contemporaine en U et bois clair avec un évier 1 bac, un placard à porte shaker, un plan de travail en quartz modifié, une crédence grise, une crédence en carrelage métro, un électroménager en acier inoxydable, un sol en carrelage de porcelaine, une péninsule, un sol multicolore et un plan de travail blanc.
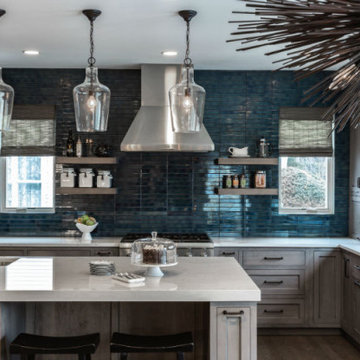
Designing the kitchen with few upper cabinets allowed us to install a richly hued turquoise ceramic tile backsplash that climbs to the top of two walls and feels like a huge hug when you walk into the kitchen.
To add warmth and texture to the family-oriented space, we included industrial-style light fixtures with beautiful bronze finishes and a custom-designed dining table that nods to the unique modern elements we aimed to include.
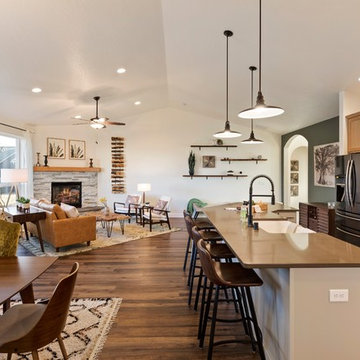
Gourmet kitchen features two toned cabinets in natural hickory and a Sterling painted island. Kohler® farmhouse sink and matte black Moen® Align pullout faucet pair perfectly with the Samsung® black stainless steel appliances and black cabinet hardware.
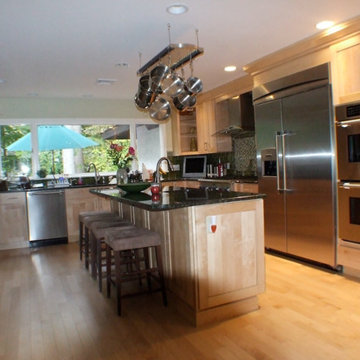
Cette image montre une cuisine américaine design en L et bois clair avec un évier encastré, un placard à porte shaker, un plan de travail en granite, une crédence noire, une crédence en carrelage métro, un électroménager en acier inoxydable, parquet clair et îlot.
6