Idées déco de cuisines en bois clair avec une crédence en terre cuite
Trier par :
Budget
Trier par:Populaires du jour
21 - 40 sur 323 photos
1 sur 3
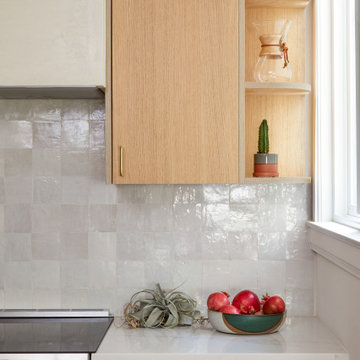
We updated this century-old iconic Edwardian San Francisco home to meet the homeowners' modern-day requirements while still retaining the original charm and architecture. The color palette was earthy and warm to play nicely with the warm wood tones found in the original wood floors, trim, doors and casework.
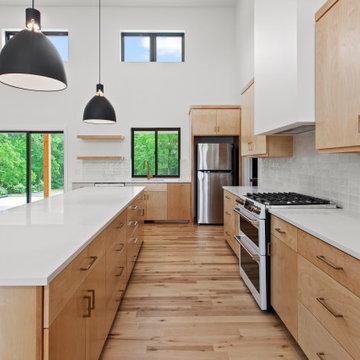
Idées déco pour une grande cuisine ouverte campagne en bois clair avec un évier 1 bac, un placard à porte plane, un plan de travail en quartz modifié, une crédence blanche, une crédence en terre cuite, un électroménager blanc, parquet clair, îlot, un sol marron et un plan de travail blanc.
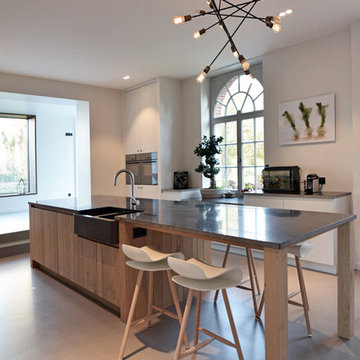
Cuisine en Chêne
Chaises de bar KRISTALLIA
Lustre SCHWUNG
Plan de travail PIERRE BLEUE du HAINAUT
Réalisation d'une grande cuisine américaine encastrable et parallèle design en bois clair avec un évier de ferme, îlot, un placard à porte affleurante, un plan de travail en granite, une crédence noire, une crédence en terre cuite et sol en béton ciré.
Réalisation d'une grande cuisine américaine encastrable et parallèle design en bois clair avec un évier de ferme, îlot, un placard à porte affleurante, un plan de travail en granite, une crédence noire, une crédence en terre cuite et sol en béton ciré.
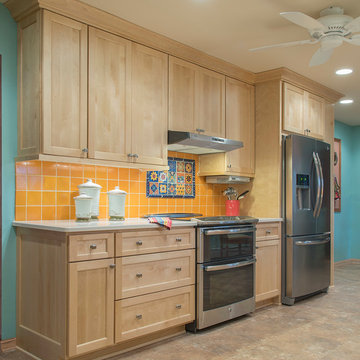
Exemple d'une grande cuisine parallèle exotique en bois clair avec un évier encastré, un placard à porte shaker, un plan de travail en quartz modifié, une crédence en terre cuite, un électroménager en acier inoxydable, un sol en vinyl et aucun îlot.
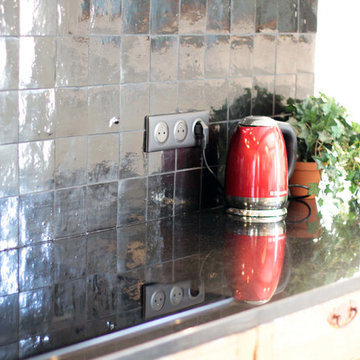
MAZTRI
Cette photo montre une grande cuisine ouverte nature en bois clair avec un évier encastré, un plan de travail en granite, une crédence noire, une crédence en terre cuite, un électroménager en acier inoxydable, carreaux de ciment au sol et îlot.
Cette photo montre une grande cuisine ouverte nature en bois clair avec un évier encastré, un plan de travail en granite, une crédence noire, une crédence en terre cuite, un électroménager en acier inoxydable, carreaux de ciment au sol et îlot.
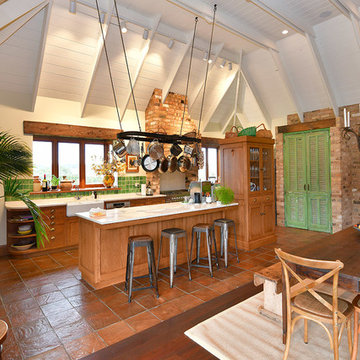
Inspiration pour une grande cuisine parallèle chalet en bois clair avec un évier de ferme, un placard à porte shaker, plan de travail en marbre, une crédence verte, une crédence en terre cuite, un électroménager en acier inoxydable, tomettes au sol, îlot, un sol orange et un plan de travail blanc.

2020 New Construction - Designed + Built + Curated by Steven Allen Designs, LLC - 3 of 5 of the Nouveau Bungalow Series. Inspired by New Mexico Artist Georgia O' Keefe. Featuring Sunset Colors + Vintage Decor + Houston Art + Concrete Countertops + Custom White Oak and White Cabinets + Handcrafted Tile + Frameless Glass + Polished Concrete Floors + Floating Concrete Shelves + 48" Concrete Pivot Door + Recessed White Oak Base Boards + Concrete Plater Walls + Recessed Joist Ceilings + Drop Oak Dining Ceiling + Designer Fixtures and Decor.
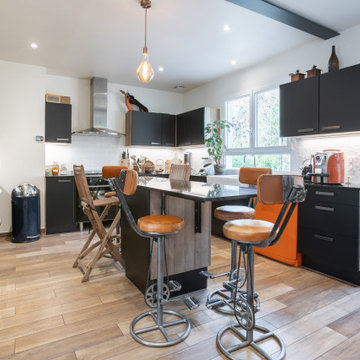
Cuisine
Inspiration pour une grande cuisine urbaine en U et bois clair fermée avec un évier 1 bac, un placard à porte affleurante, plan de travail en marbre, une crédence blanche, une crédence en terre cuite, parquet foncé, îlot, un sol marron et plan de travail noir.
Inspiration pour une grande cuisine urbaine en U et bois clair fermée avec un évier 1 bac, un placard à porte affleurante, plan de travail en marbre, une crédence blanche, une crédence en terre cuite, parquet foncé, îlot, un sol marron et plan de travail noir.
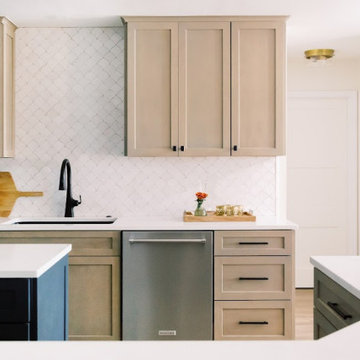
Cette image montre une cuisine parallèle traditionnelle en bois clair fermée et de taille moyenne avec un évier encastré, un placard à porte shaker, un plan de travail en quartz modifié, une crédence blanche, une crédence en terre cuite, un électroménager en acier inoxydable, un sol en carrelage de porcelaine, îlot, un sol marron et un plan de travail blanc.
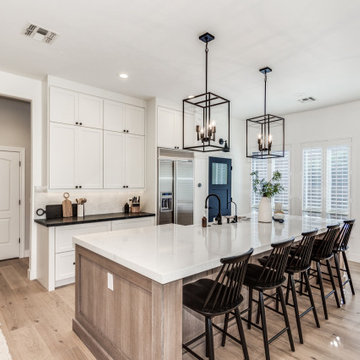
At our Modern Farmhouse project, we completely remodeled the entire home and modified the kitchens existing layout allowing this new layout to take shape.
As you see here, we have the custom 1/4 Sawn Oak island with marble quartz 2 1/2" mitered countertops. To add a pop of color, the entire home is accented in beautiful black hardware. In the 12' island, we have a farmhouse sink, pull out trash and drawers for storage. We did custom end panels on the sides, and wrapped the entire island in furniture base to really make it look like a furniture piece.
On the range wall, we have a drywall hood that really continues to add texture to the style. We have custom uppers that go all the way to the counter, with lift up appliance garages for small appliances. All the perimeter cabinetry is in swiss coffee with black honed granite counters.
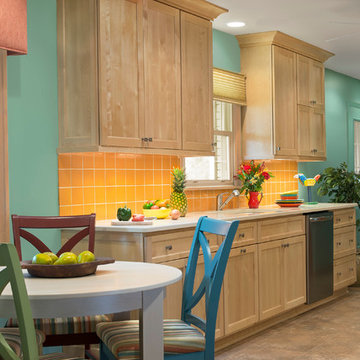
Cette image montre une grande cuisine américaine parallèle ethnique en bois clair avec un évier encastré, un placard à porte shaker, un plan de travail en quartz modifié, une crédence jaune, une crédence en terre cuite, un électroménager en acier inoxydable, un sol en vinyl et aucun îlot.
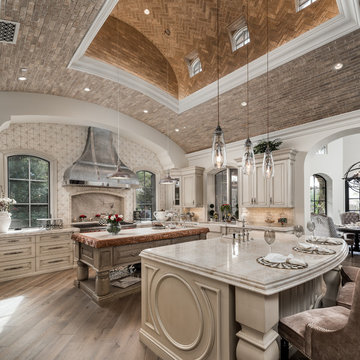
The French Villa has a double island kitchen with hidden appliances such as a warming drawer.
Aménagement d'une très grande cuisine encastrable moderne en U et bois clair avec un évier de ferme, un placard avec porte à panneau surélevé, un plan de travail en quartz, une crédence blanche, une crédence en terre cuite, un sol en bois brun, 2 îlots, un sol marron et un plan de travail blanc.
Aménagement d'une très grande cuisine encastrable moderne en U et bois clair avec un évier de ferme, un placard avec porte à panneau surélevé, un plan de travail en quartz, une crédence blanche, une crédence en terre cuite, un sol en bois brun, 2 îlots, un sol marron et un plan de travail blanc.

This Berwyn Bungalow kept its charm when it expanded into the home's back porch. Quarter-sawn oak and custom stained glass (handcrafted by the homeowner) were incorporate into the new space that now accommodates a modern lifestyle.
Photo Credits: Stephanie Bullwinkel
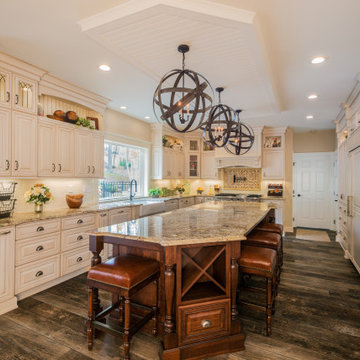
Cette image montre une grande cuisine américaine en U et bois clair avec un évier de ferme, un placard avec porte à panneau surélevé, un plan de travail en granite, une crédence beige, une crédence en terre cuite, un électroménager en acier inoxydable, un sol en vinyl, îlot, un sol marron et un plan de travail beige.
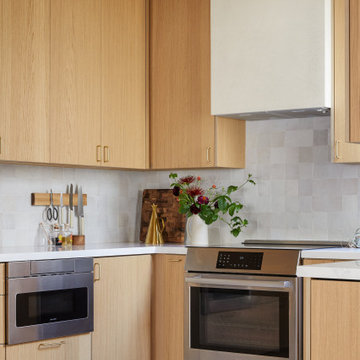
We updated this century-old iconic Edwardian San Francisco home to meet the homeowners' modern-day requirements while still retaining the original charm and architecture. The color palette was earthy and warm to play nicely with the warm wood tones found in the original wood floors, trim, doors and casework.
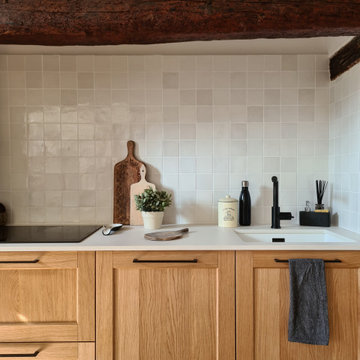
Rénovation d'une belle cuisine à vivre dans un esprit campagne plus actuel !
Façades de cuisine remplacées par un modèle à caissons en chêne massif au design contemporain. Remplacement de la crédence par des carreaux imitation zelliges blanc crème et plan de travail en céramique + robinetterie noire.
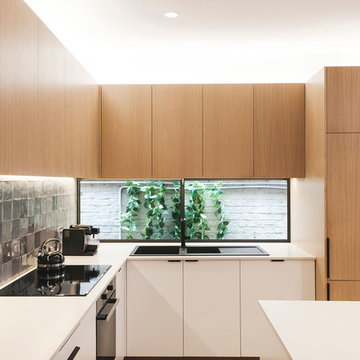
une cuisine ouverte sur le salon. Création d'une crédence vitrée.
Idées déco pour une cuisine ouverte en L et bois clair avec un évier 2 bacs, un placard à porte plane, un plan de travail en granite, une crédence grise, une crédence en terre cuite, un électroménager noir, parquet clair, îlot et un plan de travail blanc.
Idées déco pour une cuisine ouverte en L et bois clair avec un évier 2 bacs, un placard à porte plane, un plan de travail en granite, une crédence grise, une crédence en terre cuite, un électroménager noir, parquet clair, îlot et un plan de travail blanc.
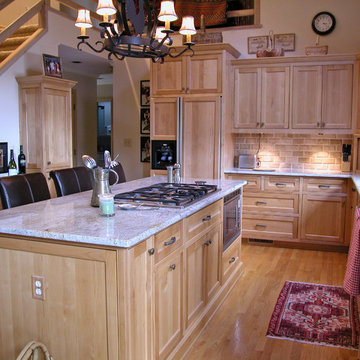
Lakehouse custom kitchen cabinets, built of Alder wood with a clear, natural finish. Modern, but with a slightly rustic feel. MikeRupertCabinets.com
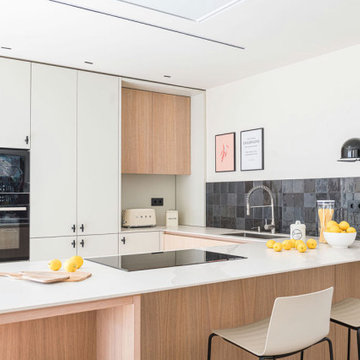
Cette photo montre une cuisine ouverte méditerranéenne en U et bois clair de taille moyenne avec un évier encastré, un placard à porte plane, une crédence noire, une crédence en terre cuite, un électroménager noir, un sol en carrelage de porcelaine, une péninsule, un sol beige et un plan de travail blanc.
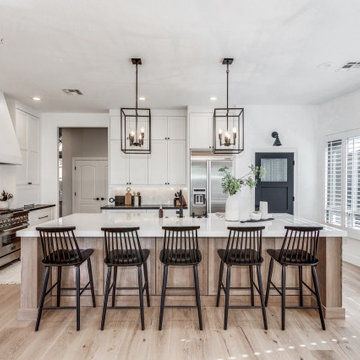
At our Modern Farmhouse project, we completely remodeled the entire home and modified the kitchens existing layout allowing this new layout to take shape.
We have the custom 1/4 Sawn Oak island with marble quartz 2 1/2" mitered countertops. To add a pop of color, the entire home is accented in beautiful black hardware. In the 12' island, we have a farmhouse sink, pull out trash and drawers for storage. We did custom end panels on the sides, and wrapped the entire island in furniture base to really make it look like a furniture piece.
On the range wall, we have a drywall hood that really continues to add texture to the style. We have custom uppers that go all the way to the counter, with lift up appliance garages for small appliances. All the perimeter cabinetry is in swiss coffee with black honed granite counters.
Idées déco de cuisines en bois clair avec une crédence en terre cuite
2