Idées déco de cuisines en bois clair avec une crédence métallisée
Trier par :
Budget
Trier par:Populaires du jour
41 - 60 sur 1 576 photos
1 sur 3
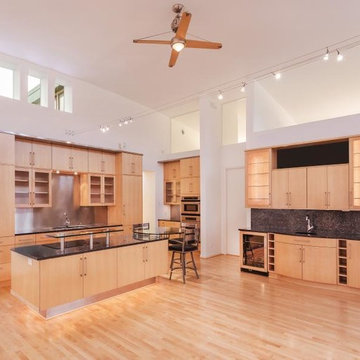
This project has been the most remarkable Kansas City kitchen design that Design Connection Inc. has had the opportunity to be involved. The client came to us with wanting to raise the roof of an upstairs apartment over their insurance office. It would be doomed at the center and curved down at both ends. The walls would be very tall and the living space would be all in one area. The challenge was make the kitchen and bar area be part of the living space with furniture and still seem spacious. We selected a beautiful natural maple for the cabinets and raised them up high. Our client loved blue pearl for the granite countertops. We raised a glass area above the cook top with steel tubes to put spices when they were cooking. The table was designed to be part of the island and bar stools was perfect for the counter high tops. The refrigerator and freezer drawers were hidden behind wood doors and make the kitchen look seamless.
The lighting was truly amazing. We accented under the island with rope lights to create interest and make a separation from floors. The monorail lights went from one part of the room across to the other. The sheet rock was curved to accent light up to the ceiling. Lighting was used throughout the space to create interest and became an architectural feature in the room. This home has stood the test time and is considered classic in design.
Design Connection Inc, Kansas City interior design provided kitchen design, space planning, countertops, plumbing, appliance, cabinet selections and Interior Design Kansas City

Сергей Мельников
Cette image montre une cuisine ouverte linéaire urbaine en bois clair avec un évier posé, un placard à porte plane, une crédence métallisée, un électroménager en acier inoxydable, aucun îlot, un sol gris et un plan de travail blanc.
Cette image montre une cuisine ouverte linéaire urbaine en bois clair avec un évier posé, un placard à porte plane, une crédence métallisée, un électroménager en acier inoxydable, aucun îlot, un sol gris et un plan de travail blanc.
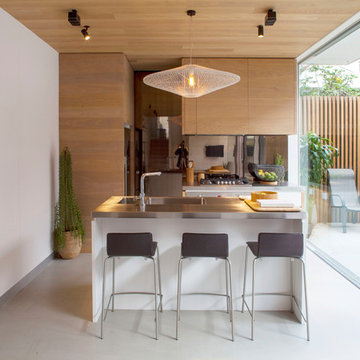
superk.photo
Aménagement d'une petite cuisine parallèle contemporaine en bois clair avec un évier intégré, un placard à porte plane, un plan de travail en inox, un électroménager en acier inoxydable, sol en béton ciré, îlot, un sol gris et une crédence métallisée.
Aménagement d'une petite cuisine parallèle contemporaine en bois clair avec un évier intégré, un placard à porte plane, un plan de travail en inox, un électroménager en acier inoxydable, sol en béton ciré, îlot, un sol gris et une crédence métallisée.
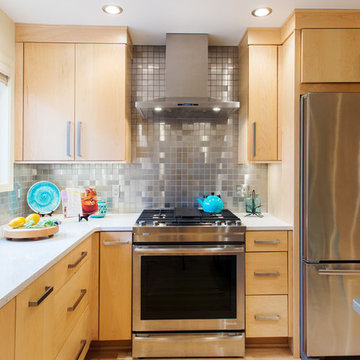
Jim Schuon Photography
Inspiration pour une grande cuisine américaine traditionnelle en U et bois clair avec un évier encastré, un placard à porte plane, un plan de travail en quartz, une crédence métallisée, une crédence en dalle métallique, un électroménager en acier inoxydable, parquet clair et îlot.
Inspiration pour une grande cuisine américaine traditionnelle en U et bois clair avec un évier encastré, un placard à porte plane, un plan de travail en quartz, une crédence métallisée, une crédence en dalle métallique, un électroménager en acier inoxydable, parquet clair et îlot.
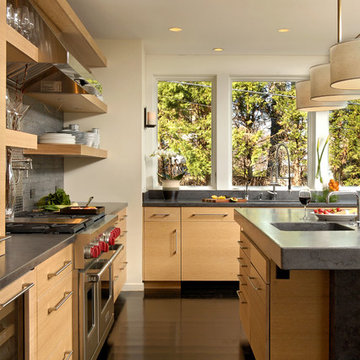
McLean, Virginia Modern Kitchen design by #JenniferGilmer
See more designs on www.gilmerkitchens.com
Réalisation d'une cuisine américaine parallèle design en bois clair de taille moyenne avec un placard à porte plane, un plan de travail en granite, un électroménager en acier inoxydable, îlot, un évier intégré, parquet foncé, une crédence métallisée et une crédence en dalle métallique.
Réalisation d'une cuisine américaine parallèle design en bois clair de taille moyenne avec un placard à porte plane, un plan de travail en granite, un électroménager en acier inoxydable, îlot, un évier intégré, parquet foncé, une crédence métallisée et une crédence en dalle métallique.

Aménagement d'une petite cuisine américaine parallèle contemporaine en bois clair avec parquet foncé, un sol marron, poutres apparentes, un évier encastré, un placard à porte plane, un plan de travail en granite, une crédence métallisée, une crédence en mosaïque, un électroménager en acier inoxydable, îlot et un plan de travail multicolore.

This mountain modern cabin is located in the mountains adjacent to an organic farm overlooking the South Toe River. The highest portion of the property offers stunning mountain views, however, the owners wanted to minimize the home’s visual impact on the surrounding hillsides. The house was located down slope and near a woodland edge which provides additional privacy and protection from strong northern winds.
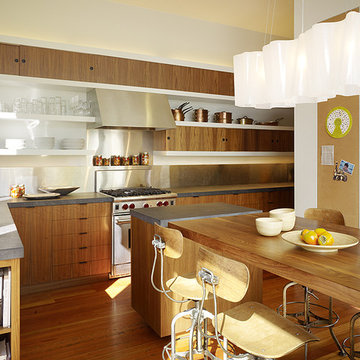
Typical of many San Francisco Victorians, this home’s kitchen had evolved over the years out of an enclosed porch. The centerpiece of the new light-filled space is a custom island / drop-leaf table that converts from a casual family dining area to an ample area for the children’s art projects, or seating for twelve. Open shelving and a series of custom ledges for the family’s seasonal canning efforts intensify the casual, working feel to the kitchen, which is both modern, yet appropriate to the essence of the home.
Photography: Matthew Millman
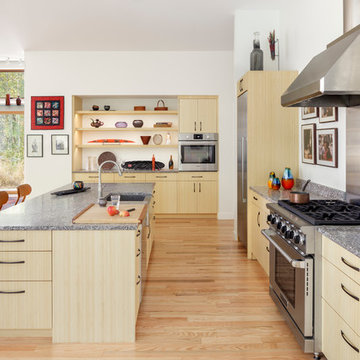
Irvin Serrano
Idée de décoration pour une grande cuisine ouverte linéaire design en bois clair avec un évier de ferme, un placard à porte plane, un plan de travail en quartz modifié, une crédence métallisée, une crédence en dalle métallique, un électroménager en acier inoxydable, parquet clair, îlot et un sol beige.
Idée de décoration pour une grande cuisine ouverte linéaire design en bois clair avec un évier de ferme, un placard à porte plane, un plan de travail en quartz modifié, une crédence métallisée, une crédence en dalle métallique, un électroménager en acier inoxydable, parquet clair, îlot et un sol beige.
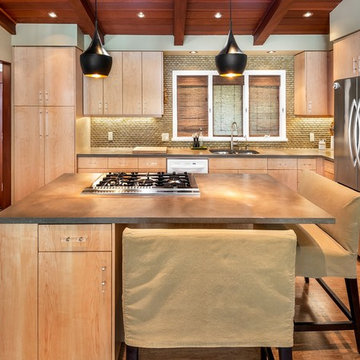
http://sonomarealestatephotography.com/
Inspiration pour une cuisine ouverte traditionnelle en L et bois clair de taille moyenne avec un évier encastré, un placard à porte plane, un plan de travail en surface solide, une crédence métallisée, un électroménager en acier inoxydable, parquet clair, îlot et un sol beige.
Inspiration pour une cuisine ouverte traditionnelle en L et bois clair de taille moyenne avec un évier encastré, un placard à porte plane, un plan de travail en surface solide, une crédence métallisée, un électroménager en acier inoxydable, parquet clair, îlot et un sol beige.

TEAM:
Architect: LDa Architecture & Interiors
Interior Design: LDa Architecture & Interiors
Builder: Curtin Construction
Landscape Architect: Gregory Lombardi Design
Photographer: Greg Premru Photography
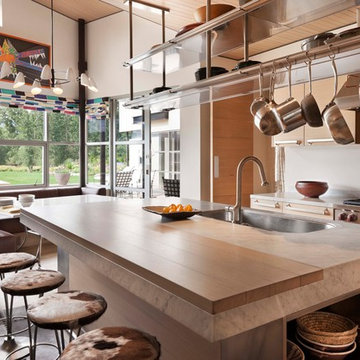
Rutgers Construction
Aspen, CO 81611
Inspiration pour une grande cuisine américaine design en bois clair et L avec un évier encastré, un placard à porte plane, un électroménager en acier inoxydable, parquet clair, îlot, un plan de travail en quartz, une crédence métallisée, une crédence en dalle métallique, un sol beige et un plan de travail blanc.
Inspiration pour une grande cuisine américaine design en bois clair et L avec un évier encastré, un placard à porte plane, un électroménager en acier inoxydable, parquet clair, îlot, un plan de travail en quartz, une crédence métallisée, une crédence en dalle métallique, un sol beige et un plan de travail blanc.
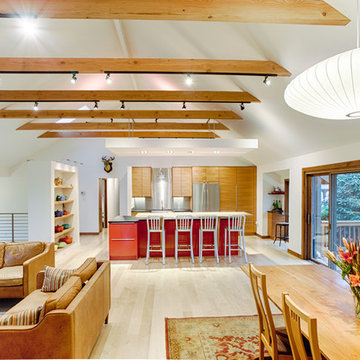
This home was transformed from “80’s Contemporary” to “Farmhouse Modern” and the clients love it! Wood, stone, and a soaring, barn-like interior space are combined with clean, modern lines. By using a stark, neutral color palette, we created a gallery-like background to allow the accent elements to become stars. The stone fireplace, Douglas Fir rafter ties, pops of red in the kitchen, steel stair railing, and the homeowners’ art and collectibles stand out beautifully in this space.
Removing the old central staircase freed up floor space to allow for the dramatic expression of the kitchen. The new stairway provides access to the front entry and both levels of the home. We even included extra floor space between the two main work areas in the kitchen to accommodate Tess, the German Shepherd who likes to lay in the kitchen while her “parents” are cooking!
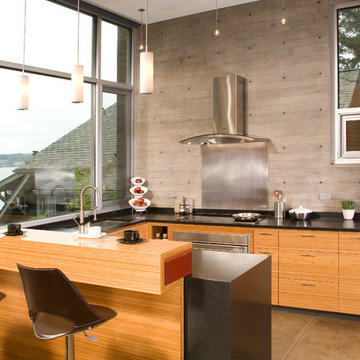
roger turk
Inspiration pour une cuisine design en bois clair avec un évier encastré, un placard à porte plane, une crédence métallisée et un électroménager en acier inoxydable.
Inspiration pour une cuisine design en bois clair avec un évier encastré, un placard à porte plane, une crédence métallisée et un électroménager en acier inoxydable.
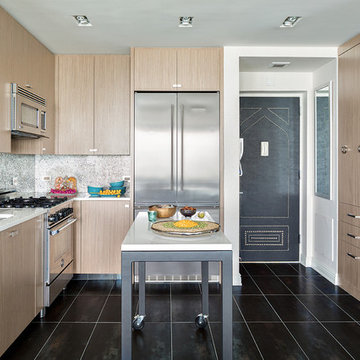
Photos: Donna Dotan Photography; Instagram:
@donnadotanphoto
Réalisation d'une cuisine design en U et bois clair de taille moyenne avec un évier encastré, un placard à porte plane, un plan de travail en quartz modifié, une crédence métallisée, une crédence en mosaïque, un électroménager en acier inoxydable, un sol en carrelage de porcelaine, îlot et un sol noir.
Réalisation d'une cuisine design en U et bois clair de taille moyenne avec un évier encastré, un placard à porte plane, un plan de travail en quartz modifié, une crédence métallisée, une crédence en mosaïque, un électroménager en acier inoxydable, un sol en carrelage de porcelaine, îlot et un sol noir.
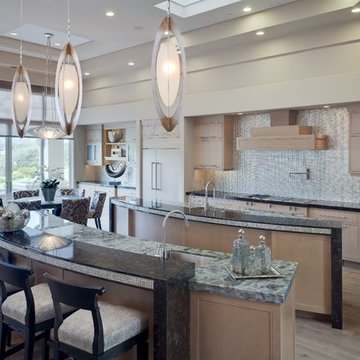
Inspiration pour une grande cuisine américaine linéaire traditionnelle en bois clair avec un évier encastré, un placard à porte affleurante, un plan de travail en granite, une crédence métallisée, une crédence en mosaïque, un électroménager en acier inoxydable, parquet clair et 2 îlots.

The kitchen/dining/family area overlooks the garden to the rear of the plot. The kitchen can be screened off from the rest of the ground floor with sliding birch ply panels.
The kitchen comprises of 2 freestanding units from Bulthaup (one with a sink), an American fridge/freezer, a 100cm wide range cooker and a free standing dishwasher. It is a linear kitchen with the dining table occupying the space where one might choose to place an island. We felt that an island would be intrusive in the space and interrupt the flow of space from front courtyard to rear garden.
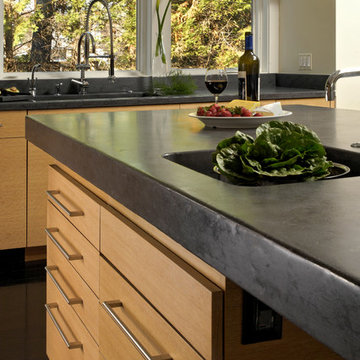
McLean, Virginia Modern Kitchen design by #JenniferGilmer
See more designs on www.gilmerkitchens.com
Exemple d'une cuisine américaine parallèle tendance en bois clair de taille moyenne avec un placard à porte plane, un plan de travail en granite, un électroménager en acier inoxydable, îlot, un évier intégré, une crédence en dalle métallique, parquet foncé et une crédence métallisée.
Exemple d'une cuisine américaine parallèle tendance en bois clair de taille moyenne avec un placard à porte plane, un plan de travail en granite, un électroménager en acier inoxydable, îlot, un évier intégré, une crédence en dalle métallique, parquet foncé et une crédence métallisée.
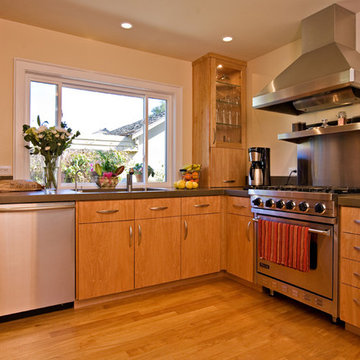
Bay Area custom kitchen design with vertical matching wood veneer from our artisanal cabinet shop in San Jose.
Cette image montre une cuisine ouverte minimaliste en U et bois clair de taille moyenne avec un évier encastré, un placard à porte plane, un plan de travail en béton, un électroménager en acier inoxydable, un sol en bois brun et une crédence métallisée.
Cette image montre une cuisine ouverte minimaliste en U et bois clair de taille moyenne avec un évier encastré, un placard à porte plane, un plan de travail en béton, un électroménager en acier inoxydable, un sol en bois brun et une crédence métallisée.

Pour profiter au maximum de la vue et de la lumière naturelle, la cuisine s’ouvre désormais sur le séjour et la salle à manger. Cet espace est particulièrement convivial, moderne et surtout fonctionnel et inclut un garde-manger dissimulé derrière une porte de placard. Coup de cœur pour l’alliance chaleureuse du granit blanc, du chêne et des carreaux de ciment qui s’accordent parfaitement avec les autres pièces de l’appartement.
Idées déco de cuisines en bois clair avec une crédence métallisée
3