Idées déco de cuisines en bois clair avec une crédence orange
Trier par :
Budget
Trier par:Populaires du jour
1 - 20 sur 248 photos
1 sur 3

Résolument Déco
Exemple d'une cuisine parallèle tendance en bois clair fermée et de taille moyenne avec un évier intégré, un placard à porte affleurante, un plan de travail en stratifié, une crédence orange, une crédence en feuille de verre, un électroménager en acier inoxydable, un sol en carrelage de céramique, aucun îlot, un sol gris et un plan de travail gris.
Exemple d'une cuisine parallèle tendance en bois clair fermée et de taille moyenne avec un évier intégré, un placard à porte affleurante, un plan de travail en stratifié, une crédence orange, une crédence en feuille de verre, un électroménager en acier inoxydable, un sol en carrelage de céramique, aucun îlot, un sol gris et un plan de travail gris.

IKEA cabinets, Heath tile, butcher block counter tops, and CB2 pendant lights
Idée de décoration pour une cuisine américaine linéaire design en bois clair avec un évier encastré, un placard à porte plane, un plan de travail en bois, une crédence orange, une crédence en céramique, un électroménager en acier inoxydable, un sol en bois brun, un plan de travail beige, aucun îlot et un sol marron.
Idée de décoration pour une cuisine américaine linéaire design en bois clair avec un évier encastré, un placard à porte plane, un plan de travail en bois, une crédence orange, une crédence en céramique, un électroménager en acier inoxydable, un sol en bois brun, un plan de travail beige, aucun îlot et un sol marron.

Idée de décoration pour une petite cuisine parallèle design en bois clair fermée avec un évier encastré, un placard à porte plane, un plan de travail en stéatite, une crédence orange, une crédence en céramique, un électroménager en acier inoxydable, un sol en linoléum, une péninsule, un sol gris et un plan de travail gris.

Photos by Michael McNamara, Shooting LA
Cette image montre une cuisine américaine parallèle vintage en bois clair de taille moyenne avec un placard à porte plane, un plan de travail en quartz modifié, un électroménager en acier inoxydable, un sol en ardoise, un évier 2 bacs, une crédence orange et îlot.
Cette image montre une cuisine américaine parallèle vintage en bois clair de taille moyenne avec un placard à porte plane, un plan de travail en quartz modifié, un électroménager en acier inoxydable, un sol en ardoise, un évier 2 bacs, une crédence orange et îlot.
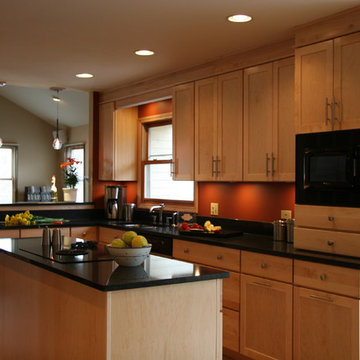
Removing the wall where the peninsula now resides made all the difference in this kitchen, allowing light to pour in from the family room and creating an open flow between the main entertaining area, the kitchen, and the eating area on the other side. Building in the refrigerator sandwiched neatly between the pantry and oven area made for a handsome wall, and eliminating a cluttered desk for a beautiful buffet made for one happy homeowner. A tiny bar around the corner also got a face-lift to match the smart new kitchen. Preparing food for the family is now a snap in this smart new kitchen that didn't break the bank.
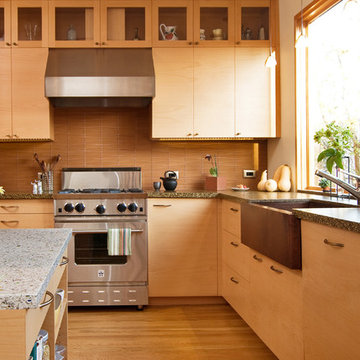
Idée de décoration pour une cuisine design en L et bois clair fermée avec un évier de ferme, un placard à porte plane, une crédence orange, une crédence en carreau de verre, un électroménager en acier inoxydable, parquet clair et une péninsule.

The brief was to restore the home to its former glory whilst accommodating existing cherished furnishings, to include the Chesterfield sofa, coffee table, dining table & chairs, Persian rug & hall runners. To make the quirky furnishings work with the Victorian restoration I balanced bold colours & textures with more traditional flooring & timber veneer colours throughout the home. The kitchen pendant light is a custom designed piece in collaboration with Magins Lighting. The orange splash back tiles (hand made through DeLorenzo Tiles) compliment the dining & lounge floor rugs & balance the room. The blue grout - the icing on the eclectic cake!
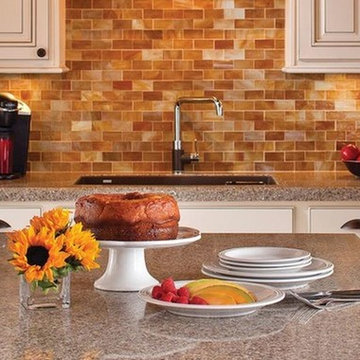
This beautiful Granite Transformations kitchen was created with:
Countertop - Perla di Modena Granite
Backsplash - Subway Honey Mosaic
Cabinets - White Chocolate Umber
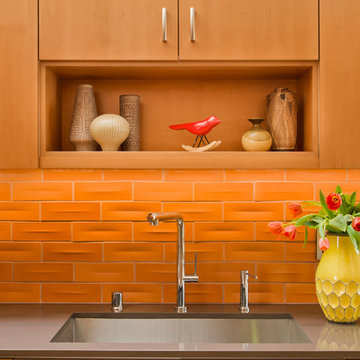
What began as a simple kitchen ‘face-lift’ turned into a more complex kitchen remodel when it was determined that what the client was really seeking was to create a space which evoked the warmth of wood. The challenge was to take a dated (c. 1980’s) white plastic laminate kitchen with a white Formica counter top and transform it into a warmly, wood-clad kitchen without having to demolish the entire kitchen cabinetry. With new door and drawer faces and the careful ‘skinning’ of the existing laminate cabinets with a stained maple veneer; the space became more luxurious and updated. The counter top was replaced with a new quartz slab from Eurostone. The peninsula now accommodates counter-height seating. The Haiku bamboo ceiling fan from Big Ass Fans graces the family room.
Photography: Manolo Langis

CCI Renovations/North Vancouver/Photos - Ema Peter
Featured on the cover of the June/July 2012 issue of Homes and Living magazine this interpretation of mid century modern architecture wow's you from every angle. The name of the home was coined "L'Orange" from the homeowners love of the colour orange and the ingenious ways it has been integrated into the design.

Cette photo montre une cuisine ouverte encastrable moderne en bois clair et U de taille moyenne avec un placard à porte plane, une crédence orange, une crédence en feuille de verre, un plan de travail en stéatite, sol en béton ciré, une péninsule et un sol marron.
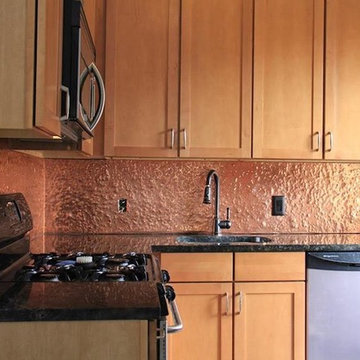
Réalisation d'une cuisine design en bois clair de taille moyenne avec un évier encastré, un placard à porte shaker, un plan de travail en granite, une crédence orange, une crédence en dalle métallique, un électroménager en acier inoxydable, îlot et plan de travail noir.
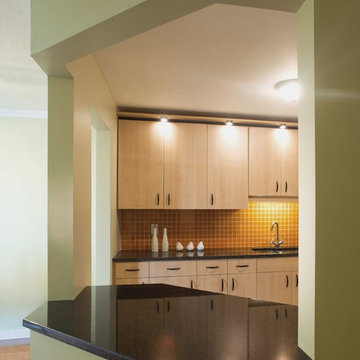
Photo by Peter Fritz
Idées déco pour une cuisine éclectique en bois clair avec un placard à porte plane et une crédence orange.
Idées déco pour une cuisine éclectique en bois clair avec un placard à porte plane et une crédence orange.
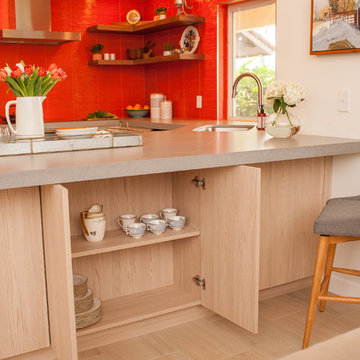
Aménagement d'une cuisine ouverte contemporaine en bois clair et U de taille moyenne avec un évier encastré, un placard à porte shaker, un plan de travail en quartz modifié, une crédence orange, une crédence en carreau de verre, un électroménager en acier inoxydable, un sol en carrelage de porcelaine, îlot, un sol beige et un plan de travail blanc.
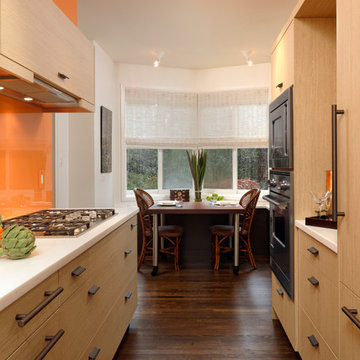
Washington D.C. - Contemporary - Galley Kitchen Design by #JenniferGilmer. Photography by Bob Narod. http://www.gilmerkitchens.com/
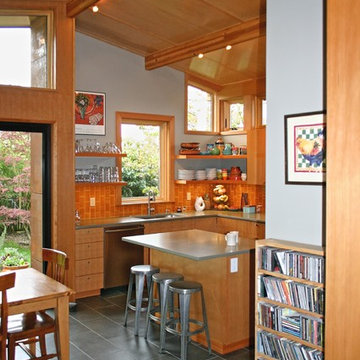
Réalisation d'une cuisine américaine design en U et bois clair de taille moyenne avec un évier encastré, un placard à porte plane, un plan de travail en surface solide, une crédence orange, une crédence en céramique, un électroménager en acier inoxydable, un sol en carrelage de porcelaine et îlot.
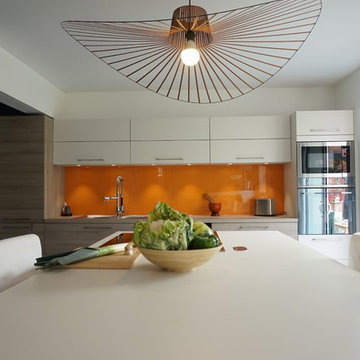
Architectes d'intérieur : ADC l'atelier d'à côté Amandine Branji et Pauline Keo - Paysagisme : Studio In Situ
Cette image montre une grande cuisine parallèle design en bois clair fermée avec un évier encastré, îlot et une crédence orange.
Cette image montre une grande cuisine parallèle design en bois clair fermée avec un évier encastré, îlot et une crédence orange.
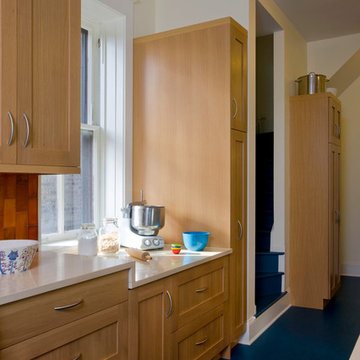
Photo by Leslie Schwartz Photography
Exemple d'une cuisine parallèle rétro en bois clair fermée et de taille moyenne avec un évier encastré, un placard à porte shaker, un plan de travail en quartz modifié, une crédence orange, une crédence en céramique, un électroménager en acier inoxydable, un sol en linoléum et îlot.
Exemple d'une cuisine parallèle rétro en bois clair fermée et de taille moyenne avec un évier encastré, un placard à porte shaker, un plan de travail en quartz modifié, une crédence orange, une crédence en céramique, un électroménager en acier inoxydable, un sol en linoléum et îlot.

Idée de décoration pour une petite cuisine champêtre en L et bois clair fermée avec un évier encastré, un placard à porte plane, un plan de travail en quartz modifié, une crédence orange, une crédence en carreau de ciment, un électroménager en acier inoxydable, un sol en carrelage de porcelaine, aucun îlot, un sol gris et un plan de travail blanc.

ADU (converted garage)
Aménagement d'une petite cuisine ouverte classique en L et bois clair avec un évier posé, un placard avec porte à panneau encastré, plan de travail carrelé, une crédence orange, une crédence en carreau de ciment, un électroménager en acier inoxydable, sol en béton ciré, aucun îlot, un sol gris et un plan de travail orange.
Aménagement d'une petite cuisine ouverte classique en L et bois clair avec un évier posé, un placard avec porte à panneau encastré, plan de travail carrelé, une crédence orange, une crédence en carreau de ciment, un électroménager en acier inoxydable, sol en béton ciré, aucun îlot, un sol gris et un plan de travail orange.
Idées déco de cuisines en bois clair avec une crédence orange
1