Idées déco de cuisines en bois clair avec une crédence rouge
Trier par :
Budget
Trier par:Populaires du jour
21 - 40 sur 640 photos
1 sur 3
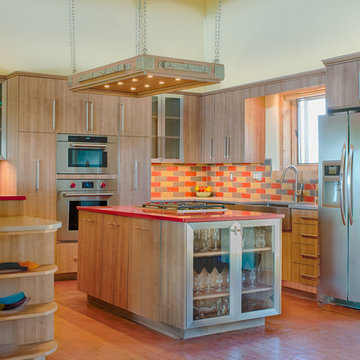
Textured melamine combined with stainless steel accents, quartz counter tops, clay tile, LED lighting in a southwestern setting. Island lighting reused wrought iron plated to brushed nickel with matching textured melamine. Backsplash tile from Statements in Tile and Lighting, Santa Fe, NM Contemporary meets Santa Fe Style. Photo: Douglas Maahs
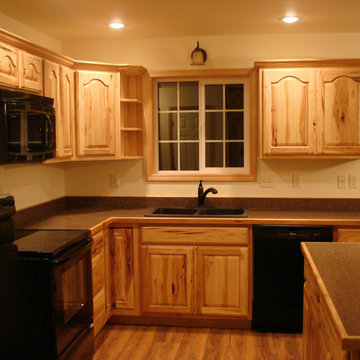
Idée de décoration pour une cuisine américaine chalet en L et bois clair de taille moyenne avec un plan de travail en stratifié, une crédence rouge, îlot, un évier 2 bacs, un placard avec porte à panneau surélevé, un électroménager en acier inoxydable, un sol en bois brun et un sol marron.
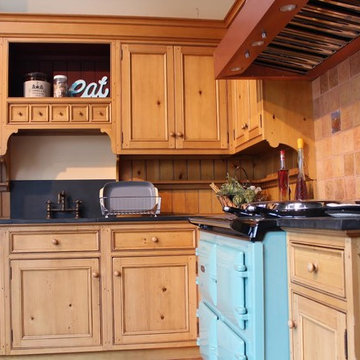
Réalisation d'une petite cuisine champêtre en L et bois clair fermée avec aucun îlot, un évier encastré, un placard avec porte à panneau encastré, plan de travail carrelé, une crédence rouge, une crédence en terre cuite, un électroménager de couleur, parquet foncé et un sol marron.
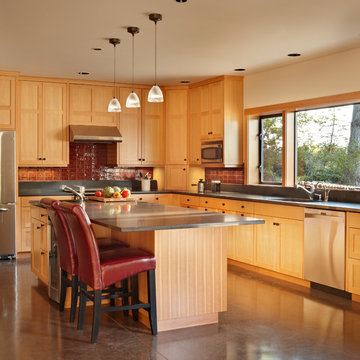
The kitchen includes a large island with seating and a prep-sink, paneled wood cabinets, and large windows open the kitchen to the view of the water and Mt Rainier.
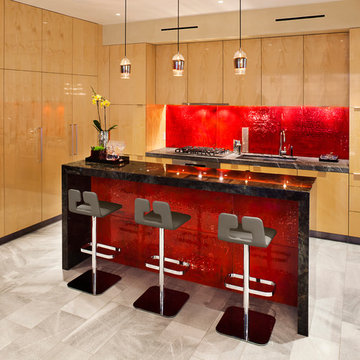
Photo Credit: Charles Chesnut
Cette photo montre une cuisine américaine encastrable et parallèle tendance en bois clair avec un évier encastré, un placard à porte plane, une crédence rouge, un sol en carrelage de porcelaine, îlot, un sol gris, plan de travail noir, un plan de travail en granite et une crédence en céramique.
Cette photo montre une cuisine américaine encastrable et parallèle tendance en bois clair avec un évier encastré, un placard à porte plane, une crédence rouge, un sol en carrelage de porcelaine, îlot, un sol gris, plan de travail noir, un plan de travail en granite et une crédence en céramique.
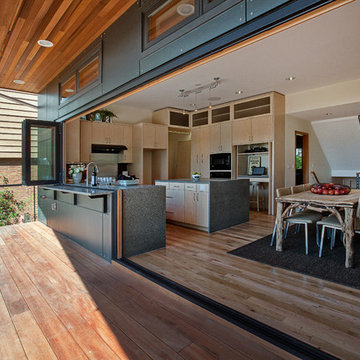
Featured on the Northwest Eco Building Guild Tour, this sustainably-built modern four bedroom home features decks on all levels, seamlessly extending the living space to the outdoors. The green roof adds visual interest, while increasing the insulating value, and help achieve the site’s storm water retention requirements. Sean Balko Photography

The decision to remodel your kitchen isn't one to take lightly. But, if you really don't enjoy spending time there, it may be time for a change. That was the situation facing the owners of this remodeled kitchen, says interior designer Vernon Applegate.
"The old kitchen was dismal," he says. "It was small, cramped and outdated, with low ceilings and a style that reminded me of the early ‘80s."
It was also some way from what the owners – a young couple – wanted. They were looking for a contemporary open-plan kitchen and family room where they could entertain guests and, in the future, keep an eye on their children. Two sinks, dishwashers and refrigerators were on their wish list, along with storage space for appliances and other equipment.
Applegate's first task was to open up and increase the space by demolishing some walls and raising the height of the ceiling.
"The house sits on a steep ravine. The original architect's plans for the house were missing, so we needed to be sure which walls were structural and which were decorative," he says.
With the walls removed and the ceiling height increased by 18 inches, the new kitchen is now three times the size of the original galley kitchen.
The main work area runs along the back of the kitchen, with an island providing additional workspace and a place for guests to linger.
A color palette of dark blues and reds was chosen for the walls and backsplashes. Black was used for the kitchen island top and back.
"Blue provides a sense of intimacy, and creates a contrast with the bright living and dining areas, which have lots of natural light coming through their large windows," he says. "Blue also works as a restful backdrop for anyone watching the large screen television in the kitchen."
A mottled red backsplash adds to the intimate tone and makes the walls seem to pop out, especially around the range hood, says Applegate. From the family room, the black of the kitchen island provides a visual break between the two spaces.
"I wanted to avoid people's eyes going straight to the cabinetry, so I extended the black countertop down to the back of the island to form a negative space and divide the two areas," he says.
"The kitchen is now the axis of the whole public space in the house. From there you can see the dining room, living room and family room, as well as views of the hills and the water beyond."
Cabinets : Custom rift sawn white oak, cerused dyed glaze
Countertops : Absolute black granite, polished
Flooring : Oak/driftwood grey from Gammapar
Bar stools : Techno with arms, walnut color
Lighting : Policelli
Backsplash : Red dragon marble
Sink : Stainless undermountby Blanco
Faucets : Grohe
Hot water system : InSinkErator
Oven : Jade
Cooktop : Independent Hoods, custom
Microwave : GE Monogram
Refrigerator : Jade
Dishwasher : Miele, Touchtronic anniversary Limited Edition

Idées déco pour une cuisine bicolore montagne en L et bois clair avec un évier encastré, un placard à porte plane, une crédence rouge, une crédence en brique, un électroménager en acier inoxydable, parquet foncé, îlot, un sol marron, un plan de travail gris et fenêtre au-dessus de l'évier.
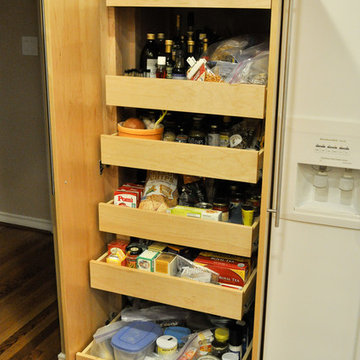
Walter Hofheinz
Réalisation d'une petite cuisine américaine parallèle design en bois clair avec un évier intégré, un placard à porte plane, un plan de travail en inox, une crédence rouge, une crédence en céramique, un électroménager en acier inoxydable et un sol en liège.
Réalisation d'une petite cuisine américaine parallèle design en bois clair avec un évier intégré, un placard à porte plane, un plan de travail en inox, une crédence rouge, une crédence en céramique, un électroménager en acier inoxydable et un sol en liège.

Fully custom kitchen remodel with red marble countertops, red Fireclay tile backsplash, white Fisher + Paykel appliances, and a custom wrapped brass vent hood. Pendant lights by Anna Karlin, styling and design by cityhomeCOLLECTIVE
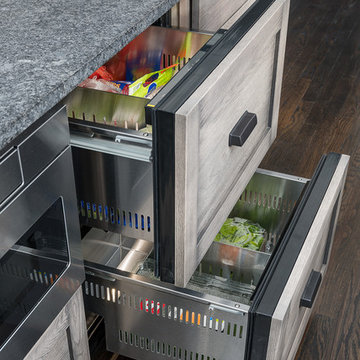
Picture Perfect House
Exemple d'une grande cuisine américaine chic en U et bois clair avec un électroménager en acier inoxydable, parquet foncé, îlot, un sol marron, un évier de ferme, un placard avec porte à panneau encastré, un plan de travail en stéatite, une crédence rouge, une crédence en brique et plan de travail noir.
Exemple d'une grande cuisine américaine chic en U et bois clair avec un électroménager en acier inoxydable, parquet foncé, îlot, un sol marron, un évier de ferme, un placard avec porte à panneau encastré, un plan de travail en stéatite, une crédence rouge, une crédence en brique et plan de travail noir.
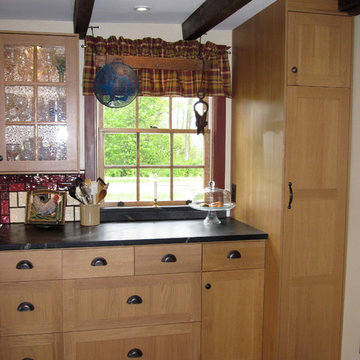
M. Drollette
Exemple d'une grande cuisine américaine nature en L et bois clair avec un placard à porte shaker, un plan de travail en stéatite, une crédence rouge, une crédence en céramique et un sol en bois brun.
Exemple d'une grande cuisine américaine nature en L et bois clair avec un placard à porte shaker, un plan de travail en stéatite, une crédence rouge, une crédence en céramique et un sol en bois brun.
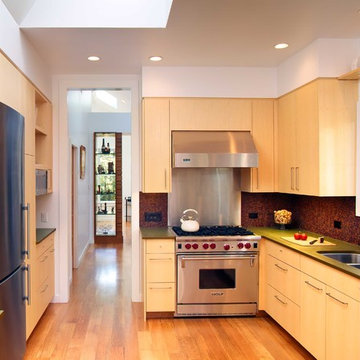
From the inside out, everything within the existing shell of this 1893 Victorian residence is fully renovated from a modern perspective. The design maximizes the flexibility and connection of the living spaces, and addresses structural updates. The rear garden façade receives a contemporary re-interpretation, while the street-front exterior is renovated to maintain neighborhood context.
Photography: Bruce Damonte
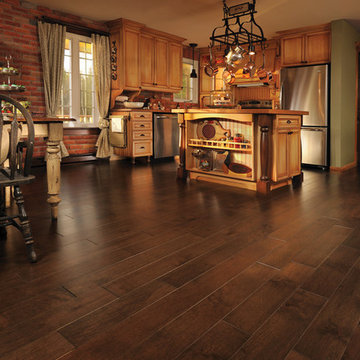
Burroughs Hardwoods Inc.
Idée de décoration pour une grande cuisine ouverte tradition en L et bois clair avec un évier encastré, un placard avec porte à panneau surélevé, un plan de travail en bois, une crédence rouge, une crédence en carrelage de pierre, un électroménager en acier inoxydable, parquet foncé et îlot.
Idée de décoration pour une grande cuisine ouverte tradition en L et bois clair avec un évier encastré, un placard avec porte à panneau surélevé, un plan de travail en bois, une crédence rouge, une crédence en carrelage de pierre, un électroménager en acier inoxydable, parquet foncé et îlot.
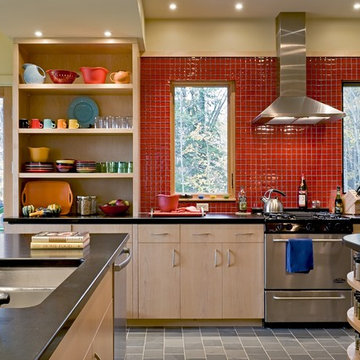
Rob Karosis Photography
www.robkarosis.com
Idées déco pour une cuisine contemporaine en bois clair avec un évier encastré, un placard sans porte, un électroménager en acier inoxydable et une crédence rouge.
Idées déco pour une cuisine contemporaine en bois clair avec un évier encastré, un placard sans porte, un électroménager en acier inoxydable et une crédence rouge.
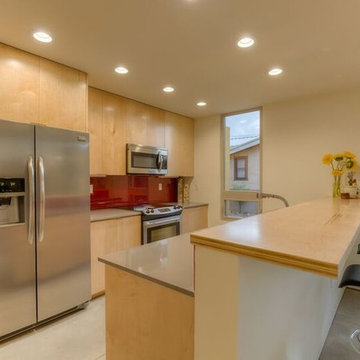
Open kitchen allows for flexible flow. Custom cabinets provide plenty of storage.
Inspiration pour une petite cuisine parallèle vintage en bois clair avec un évier 2 bacs, un placard à porte plane, un plan de travail en quartz, une crédence rouge, une crédence en feuille de verre, un électroménager en acier inoxydable et sol en béton ciré.
Inspiration pour une petite cuisine parallèle vintage en bois clair avec un évier 2 bacs, un placard à porte plane, un plan de travail en quartz, une crédence rouge, une crédence en feuille de verre, un électroménager en acier inoxydable et sol en béton ciré.
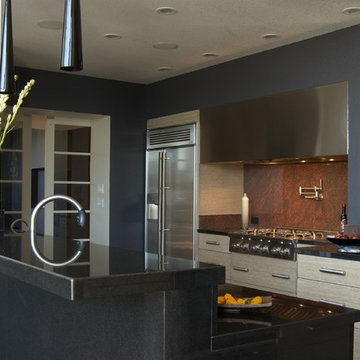
The decision to remodel your kitchen isn't one to take lightly. But, if you really don't enjoy spending time there, it may be time for a change. That was the situation facing the owners of this remodeled kitchen, says interior designer Vernon Applegate.
"The old kitchen was dismal," he says. "It was small, cramped and outdated, with low ceilings and a style that reminded me of the early ‘80s."
It was also some way from what the owners – a young couple – wanted. They were looking for a contemporary open-plan kitchen and family room where they could entertain guests and, in the future, keep an eye on their children. Two sinks, dishwashers and refrigerators were on their wish list, along with storage space for appliances and other equipment.
Applegate's first task was to open up and increase the space by demolishing some walls and raising the height of the ceiling.
"The house sits on a steep ravine. The original architect's plans for the house were missing, so we needed to be sure which walls were structural and which were decorative," he says.
With the walls removed and the ceiling height increased by 18 inches, the new kitchen is now three times the size of the original galley kitchen.
The main work area runs along the back of the kitchen, with an island providing additional workspace and a place for guests to linger.
A color palette of dark blues and reds was chosen for the walls and backsplashes. Black was used for the kitchen island top and back.
"Blue provides a sense of intimacy, and creates a contrast with the bright living and dining areas, which have lots of natural light coming through their large windows," he says. "Blue also works as a restful backdrop for anyone watching the large screen television in the kitchen."
A mottled red backsplash adds to the intimate tone and makes the walls seem to pop out, especially around the range hood, says Applegate. From the family room, the black of the kitchen island provides a visual break between the two spaces.
"I wanted to avoid people's eyes going straight to the cabinetry, so I extended the black countertop down to the back of the island to form a negative space and divide the two areas," he says.
"The kitchen is now the axis of the whole public space in the house. From there you can see the dining room, living room and family room, as well as views of the hills and the water beyond."
Cabinets : Custom rift sawn white oak, cerused dyed glaze
Countertops : Absolute black granite, polished
Flooring : Oak/driftwood grey from Gammapar
Bar stools : Techno with arms, walnut color
Lighting : Policelli
Backsplash : Red dragon marble
Sink : Stainless undermountby Blanco
Faucets : Grohe
Hot water system : InSinkErator
Oven : Jade
Cooktop : Independent Hoods, custom
Microwave : GE Monogram
Refrigerator : Jade
Dishwasher : Miele, Touchtronic anniversary Limited Edition
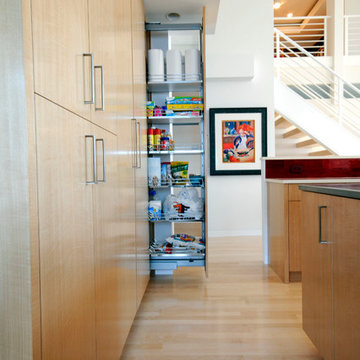
Jennifer Mortensen
Réalisation d'une cuisine ouverte design en bois clair de taille moyenne avec un placard à porte plane, une crédence rouge, une crédence en céramique, un électroménager en acier inoxydable, parquet clair et 2 îlots.
Réalisation d'une cuisine ouverte design en bois clair de taille moyenne avec un placard à porte plane, une crédence rouge, une crédence en céramique, un électroménager en acier inoxydable, parquet clair et 2 îlots.
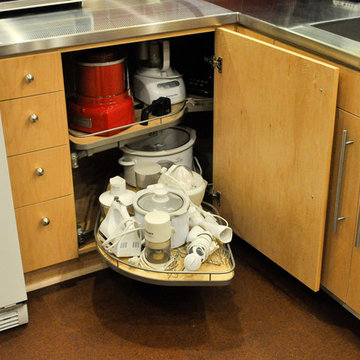
Walter Hofheinz
Aménagement d'une petite cuisine américaine parallèle contemporaine en bois clair avec un évier intégré, un placard à porte plane, un plan de travail en inox, une crédence rouge, une crédence en céramique, un électroménager en acier inoxydable et un sol en liège.
Aménagement d'une petite cuisine américaine parallèle contemporaine en bois clair avec un évier intégré, un placard à porte plane, un plan de travail en inox, une crédence rouge, une crédence en céramique, un électroménager en acier inoxydable et un sol en liège.
Idées déco de cuisines en bois clair avec une crédence rouge
2
