Idées déco de cuisines en bois clair
Trier par :
Budget
Trier par:Populaires du jour
101 - 120 sur 1 629 photos
1 sur 3
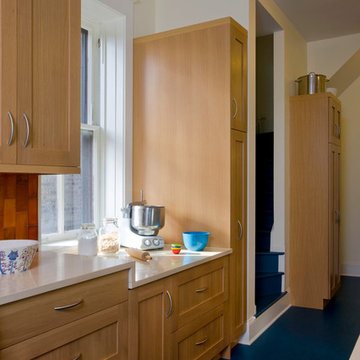
Photo by Leslie Schwartz Photography
Exemple d'une cuisine parallèle rétro en bois clair fermée et de taille moyenne avec un évier encastré, un placard à porte shaker, un plan de travail en quartz modifié, une crédence orange, une crédence en céramique, un électroménager en acier inoxydable, un sol en linoléum et îlot.
Exemple d'une cuisine parallèle rétro en bois clair fermée et de taille moyenne avec un évier encastré, un placard à porte shaker, un plan de travail en quartz modifié, une crédence orange, une crédence en céramique, un électroménager en acier inoxydable, un sol en linoléum et îlot.
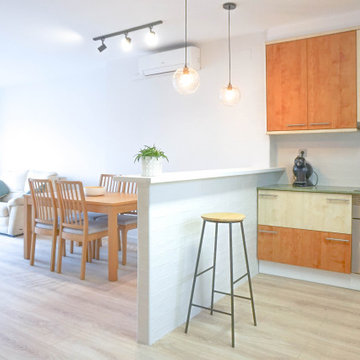
¡Proyecto de mínimos con resultados máximos! Abrimos la cocina al comedor-salón y a la entrada de la vivienda, consiguiendo luz en todas las zonas y una sensación de amplitud y comodidad.
Queríamos conseguir un cambio radical sin que implicara un gran coste para el cliente. De esta manera modificamos el color de algunas zonas del mueble de la cocina y pusimos un nuevo aplacado en la encimera. Consiguiendo un efecto total de modernidad, funcionalidad y estética.
Creamos una nueva barra del desayuno, que nos sirve como tal y como separador de las zonas. Generamos texturas con un mismo color base, el blanco. El aplacado de la cocina y la barra, lo revestimos con una cerámica que recuerda al ladrillo visto, así como la barra es de madera natural con una veladura suave que nos unifica los colores.
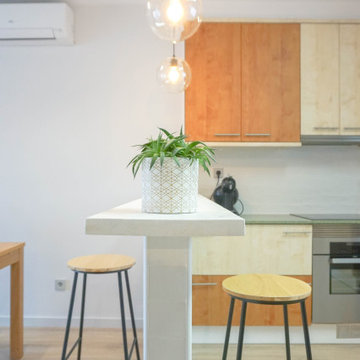
¡Proyecto de mínimos con resultados máximos! Abrimos la cocina al comedor-salón y a la entrada de la vivienda, consiguiendo luz en todas las zonas y una sensación de amplitud y comodidad.
Queríamos conseguir un cambio radical sin que implicara un gran coste para el cliente. De esta manera modificamos el color de algunas zonas del mueble de la cocina y pusimos un nuevo aplacado en la encimera. Consiguiendo un efecto total de modernidad, funcionalidad y estética.
Creamos una nueva barra del desayuno, que nos sirve como tal y como separador de las zonas. Generamos texturas con un mismo color base, el blanco. El aplacado de la cocina y la barra, lo revestimos con una cerámica que recuerda al ladrillo visto, así como la barra es de madera natural con una veladura suave que nos unifica los colores.

Mark Weeks
Aménagement d'une cuisine ouverte linéaire contemporaine en bois clair de taille moyenne avec un évier intégré, un placard à porte plane, une crédence blanche, une crédence en céramique, un électroménager noir, sol en béton ciré, îlot et un sol blanc.
Aménagement d'une cuisine ouverte linéaire contemporaine en bois clair de taille moyenne avec un évier intégré, un placard à porte plane, une crédence blanche, une crédence en céramique, un électroménager noir, sol en béton ciré, îlot et un sol blanc.

Stunning finishes including natural timber veneer, polyurethane & Caesarstone make for a professionally designed space.
Opting for the contemporary V Groove cabinetry doors creates warmth & texture along with black accents to complete the look.
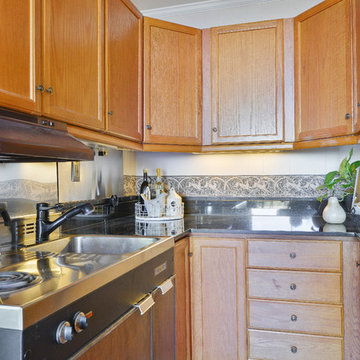
Cette image montre une petite cuisine design en U et bois clair fermée avec un évier intégré, un placard à porte shaker, un plan de travail en granite, une crédence noire, une crédence en dalle de pierre, un électroménager noir, un sol en bois brun et aucun îlot.
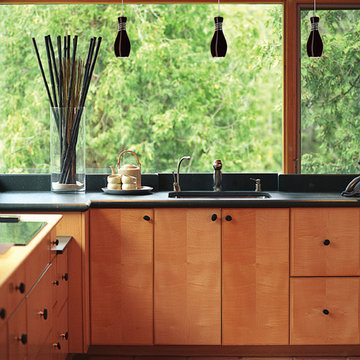
Midcentury forest themed kitchen gets a dose of luxury with these 3 glossy black pendants. Amphora mini pendants finished in gloss black.
Cette photo montre une cuisine ouverte rétro en U et bois clair de taille moyenne avec un évier encastré, un placard à porte plane, un plan de travail en stratifié, tomettes au sol et aucun îlot.
Cette photo montre une cuisine ouverte rétro en U et bois clair de taille moyenne avec un évier encastré, un placard à porte plane, un plan de travail en stratifié, tomettes au sol et aucun îlot.
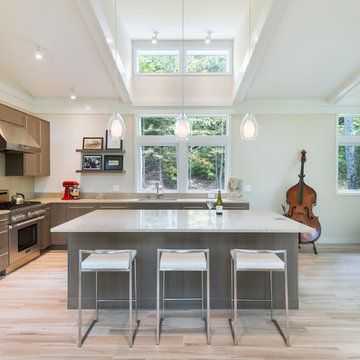
This new house is perched on a bluff overlooking Long Pond. The compact dwelling is carefully sited to preserve the property's natural features of surrounding trees and stone outcroppings. The great room doubles as a recording studio with high clerestory windows to capture views of the surrounding forest.
Photo by: Nat Rea Photography
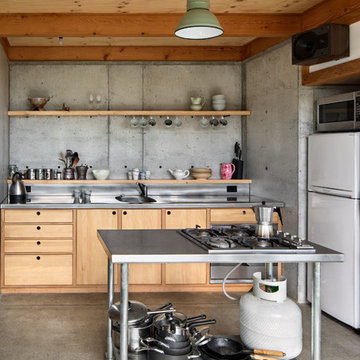
Paul McCredie
Aménagement d'une petite cuisine industrielle en bois clair avec un placard à porte plane, un plan de travail en inox et un électroménager blanc.
Aménagement d'une petite cuisine industrielle en bois clair avec un placard à porte plane, un plan de travail en inox et un électroménager blanc.

The horizontal window offers plenty of natural light for the countertop, yet allows lots of storage above. Photo: Chibi Moku
Réalisation d'une petite cuisine américaine parallèle design en bois clair avec un évier 1 bac, un placard à porte plane, un plan de travail en bois, un électroménager en acier inoxydable, un sol en bois brun et aucun îlot.
Réalisation d'une petite cuisine américaine parallèle design en bois clair avec un évier 1 bac, un placard à porte plane, un plan de travail en bois, un électroménager en acier inoxydable, un sol en bois brun et aucun îlot.
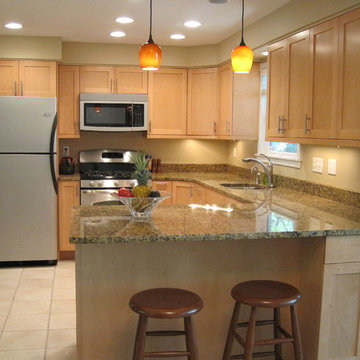
This design was created for a client that wanted to keep the layout in her kitchen but update the cabinetry. By doing so she gained better storage spaces that are more accessible.
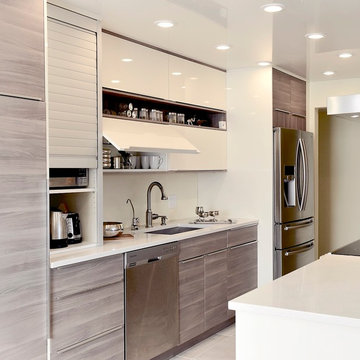
This is another favorite home redesign project.
Throughout my career, I've worked with some hefty budgets on a number of high-end projects. You can visit Paris Kitchens and Somerset Kitchens, companies that I have worked for previously, to get an idea of what I mean. I could start name dropping here, but I won’t, because that's not what this project is about. This project is about a small budget and a happy homeowner.
This was one of the first projects with a custom interior design at a fraction of a regular budget. I could use the term “value engineering” to describe it, because this particular interior was heavily value engineered.
The result: a sophisticated interior that looks so much more expensive than it is. And one ecstatic homeowner. Mission impossible accomplished.
P.S. Don’t ask me how much it cost, I promised the homeowner that their impressive budget will remain confidential.
In any case, no one would believe me even if I spilled the beans.
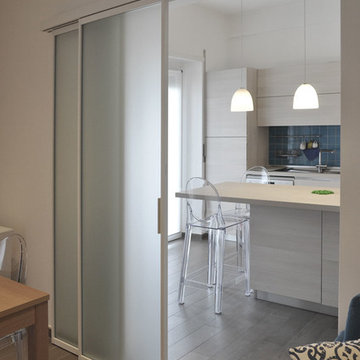
evels papitto b4architects
Cette photo montre une petite cuisine tendance en U et bois clair fermée avec un évier posé, un placard à porte plane, un plan de travail en stratifié, une crédence multicolore, une crédence en carreau de porcelaine, un électroménager en acier inoxydable, un sol en carrelage de porcelaine et îlot.
Cette photo montre une petite cuisine tendance en U et bois clair fermée avec un évier posé, un placard à porte plane, un plan de travail en stratifié, une crédence multicolore, une crédence en carreau de porcelaine, un électroménager en acier inoxydable, un sol en carrelage de porcelaine et îlot.
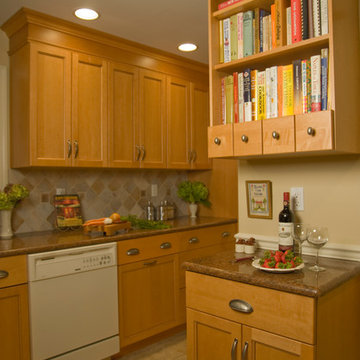
Exemple d'une petite cuisine américaine en L et bois clair avec un évier encastré, un placard avec porte à panneau encastré, un plan de travail en granite, une crédence multicolore, une crédence en céramique, un électroménager blanc et un sol en linoléum.
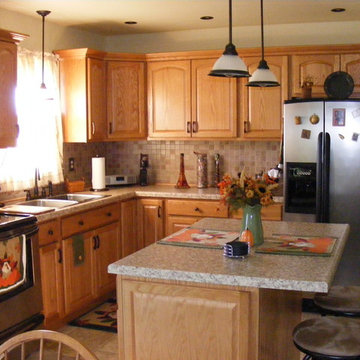
Idées déco pour une petite cuisine américaine classique en L et bois clair avec un évier posé, un placard avec porte à panneau surélevé, une crédence beige, une crédence en céramique, un électroménager en acier inoxydable, un sol en carrelage de céramique et îlot.
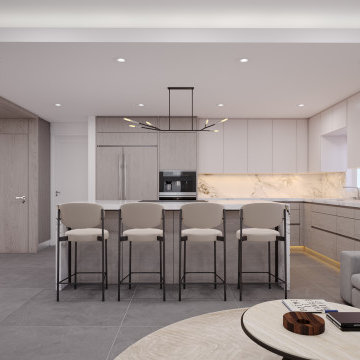
Design of a small space that shares the kitchen and the family room
Aménagement d'une petite cuisine américaine encastrable contemporaine en L et bois clair avec un évier encastré, un placard à porte plane, un plan de travail en quartz modifié, une crédence multicolore, une crédence en quartz modifié, un sol en carrelage de céramique, îlot, un sol gris et un plan de travail multicolore.
Aménagement d'une petite cuisine américaine encastrable contemporaine en L et bois clair avec un évier encastré, un placard à porte plane, un plan de travail en quartz modifié, une crédence multicolore, une crédence en quartz modifié, un sol en carrelage de céramique, îlot, un sol gris et un plan de travail multicolore.
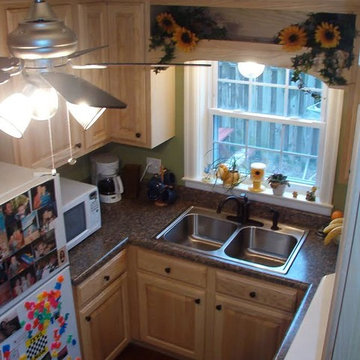
Exemple d'une petite cuisine craftsman en U et bois clair fermée avec un évier posé, un placard avec porte à panneau surélevé, un plan de travail en stratifié, un électroménager blanc, un sol en bois brun et aucun îlot.
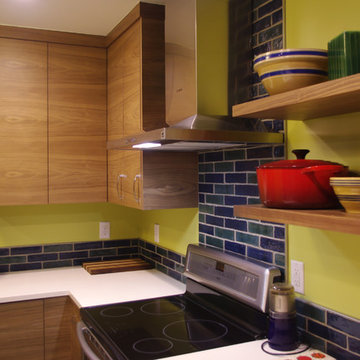
Réalisation d'une petite cuisine design en U et bois clair fermée avec un évier encastré, un placard à porte plane, un plan de travail en quartz modifié, une crédence bleue, une crédence en céramique, un électroménager en acier inoxydable et une péninsule.
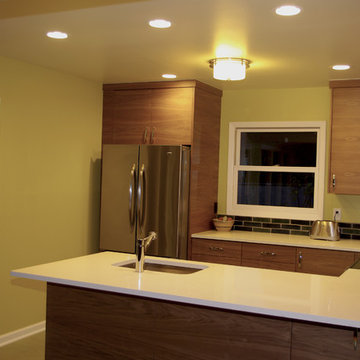
Idées déco pour une petite cuisine contemporaine en U et bois clair fermée avec un évier encastré, un placard à porte plane, un plan de travail en quartz modifié, une crédence bleue, une crédence en céramique, un électroménager en acier inoxydable et une péninsule.
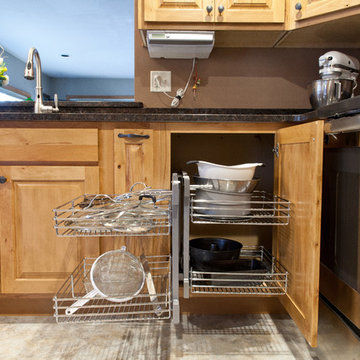
Irish Luck Productions Photography, Pete Boehm Construction, Hobbit Construction
Designer: Robert Carpenter
Traditional design meets the small space kitchen and a need for more storage in this 90+ year-old home. No cabinet space goes to waste with this blind corner pull-out.
Idées déco de cuisines en bois clair
6