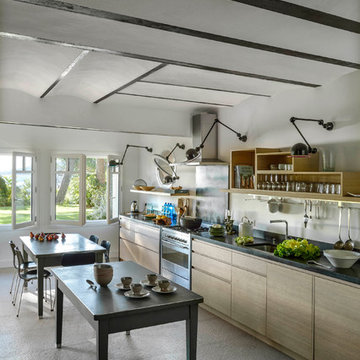Idées déco de cuisines en bois clair
Trier par :
Budget
Trier par:Populaires du jour
181 - 200 sur 20 234 photos
1 sur 3
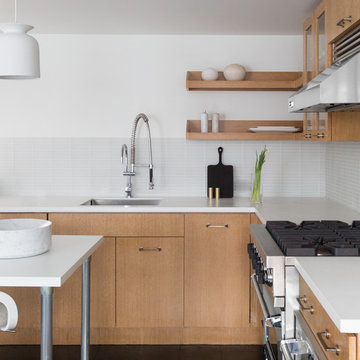
Notable decor elements include: Ronde pendant lights from Matter, LaPalma Mak swivel stools
Photography: Francesco Bertocci
Réalisation d'une cuisine américaine design en L et bois clair de taille moyenne avec un évier encastré, un placard à porte plane, un plan de travail en surface solide, une crédence blanche, une crédence en carreau de verre, un électroménager en acier inoxydable, parquet foncé, îlot, un sol noir et un plan de travail blanc.
Réalisation d'une cuisine américaine design en L et bois clair de taille moyenne avec un évier encastré, un placard à porte plane, un plan de travail en surface solide, une crédence blanche, une crédence en carreau de verre, un électroménager en acier inoxydable, parquet foncé, îlot, un sol noir et un plan de travail blanc.

A 1920s colonial in a shorefront community in Westchester County had an expansive renovation with new kitchen by Studio Dearborn. Countertops White Macauba; interior design Lorraine Levinson. Photography, Timothy Lenz.
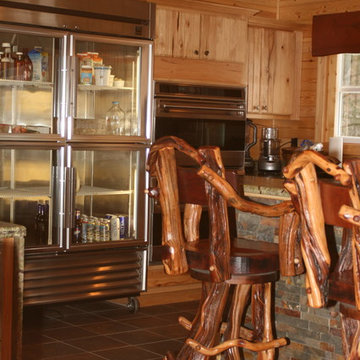
Cette photo montre une grande cuisine américaine montagne en L et bois clair avec un évier 2 bacs, un placard à porte persienne, un plan de travail en granite, un électroménager en acier inoxydable, un sol en ardoise, îlot et un sol multicolore.
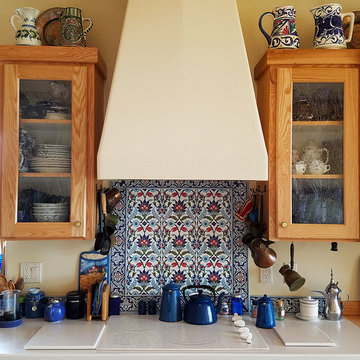
Closeup of the exquisite Turkish tile panel used as a backsplash behind the cooktop. Photo by V. Wooster
Cette image montre une grande cuisine américaine sud-ouest américain en L et bois clair avec un évier 2 bacs, un placard à porte shaker, un plan de travail en surface solide, une crédence multicolore, une crédence en carreau de porcelaine, un électroménager blanc, sol en stratifié et îlot.
Cette image montre une grande cuisine américaine sud-ouest américain en L et bois clair avec un évier 2 bacs, un placard à porte shaker, un plan de travail en surface solide, une crédence multicolore, une crédence en carreau de porcelaine, un électroménager blanc, sol en stratifié et îlot.
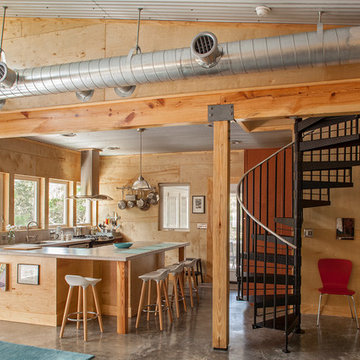
Photography by Jack Gardner
Exemple d'une cuisine ouverte industrielle en U et bois clair de taille moyenne avec plan de travail carrelé, un électroménager en acier inoxydable, sol en béton ciré, une péninsule, une crédence beige, une crédence en carreau de porcelaine et un évier posé.
Exemple d'une cuisine ouverte industrielle en U et bois clair de taille moyenne avec plan de travail carrelé, un électroménager en acier inoxydable, sol en béton ciré, une péninsule, une crédence beige, une crédence en carreau de porcelaine et un évier posé.
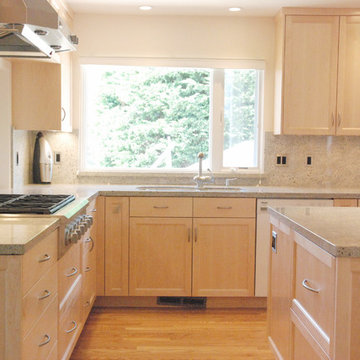
Shaker door - full overlay. Clear lacquer finish. The shaker doors have a 45 degree inside edge.
Cette photo montre une cuisine moderne en L et bois clair de taille moyenne avec un évier 2 bacs, un placard à porte shaker, un plan de travail en calcaire, un électroménager en acier inoxydable, un sol en bois brun et îlot.
Cette photo montre une cuisine moderne en L et bois clair de taille moyenne avec un évier 2 bacs, un placard à porte shaker, un plan de travail en calcaire, un électroménager en acier inoxydable, un sol en bois brun et îlot.
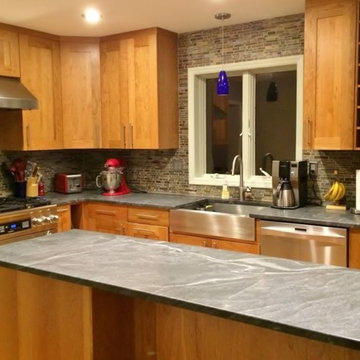
Réalisation d'une cuisine américaine craftsman en L et bois clair de taille moyenne avec un évier de ferme, un placard à porte shaker, un plan de travail en granite, une crédence multicolore, une crédence en carrelage de pierre, un électroménager en acier inoxydable, parquet clair, îlot, un sol marron et un plan de travail gris.
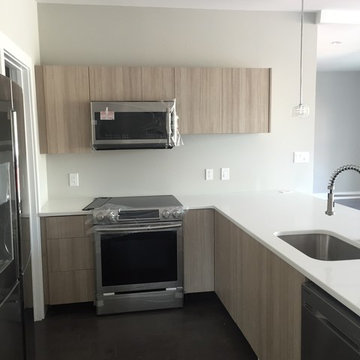
We designed 16 Units in this newly construed high end condo building located in the Heart of DC.
Cette image montre une petite cuisine minimaliste en U et bois clair avec un évier 1 bac, un placard à porte plane, un plan de travail en quartz, un électroménager en acier inoxydable, parquet foncé et une péninsule.
Cette image montre une petite cuisine minimaliste en U et bois clair avec un évier 1 bac, un placard à porte plane, un plan de travail en quartz, un électroménager en acier inoxydable, parquet foncé et une péninsule.
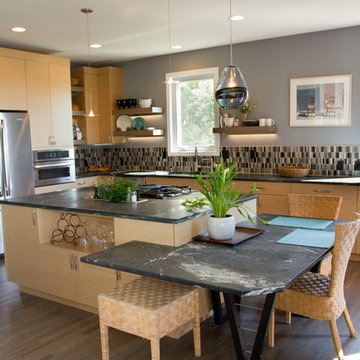
Cette image montre une grande cuisine ouverte design en L et bois clair avec un évier encastré, un placard à porte plane, un plan de travail en stéatite, une crédence multicolore, une crédence en mosaïque, un électroménager en acier inoxydable, parquet foncé, îlot et un sol marron.
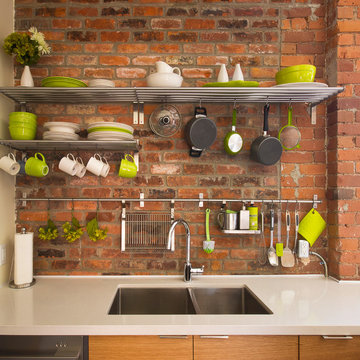
This modern kitchen maintains it's industrial feel by having the exposed brick as its backdrop. The warm honey tones of the white oak, mixed with the stainless steel appliances and white quartz creates a perfect space to showcase the original charm of this space. The accessory rails allow for storage, without covering up the amazing brick wall.
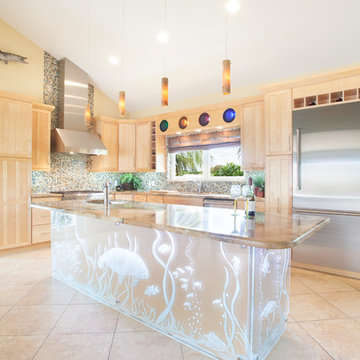
Deana Jorgenson
Aménagement d'une grande cuisine exotique en L et bois clair avec un plan de travail en granite, une crédence multicolore, une crédence en mosaïque, un électroménager en acier inoxydable, un sol en carrelage de porcelaine, îlot, un placard à porte shaker et un sol beige.
Aménagement d'une grande cuisine exotique en L et bois clair avec un plan de travail en granite, une crédence multicolore, une crédence en mosaïque, un électroménager en acier inoxydable, un sol en carrelage de porcelaine, îlot, un placard à porte shaker et un sol beige.
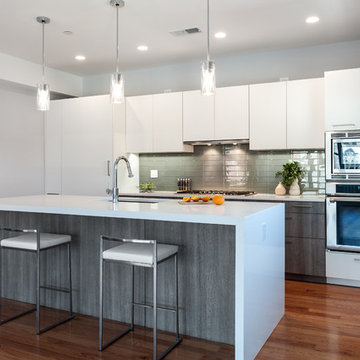
This modern kitchen was designed keeping potential buyers in mind. The design was geared towards allowing two people in the kitchen at once and having an island big enough to make entertaining easy.
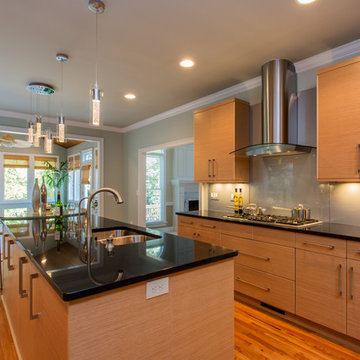
This contemporary kitchen features White Oak cabinetry, Absolute Black countertops, and painted glass sheets on the backsplash and table top.
Photo Credit: Bob Fortner
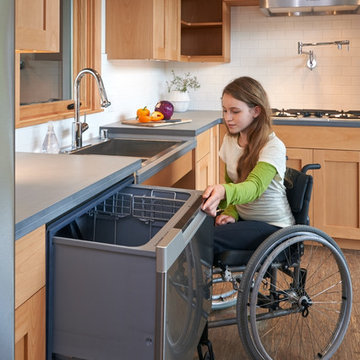
Location: Port Townsend, Washington.
Photography by Dale Lang
Aménagement d'une cuisine américaine classique en L et bois clair de taille moyenne avec un évier 2 bacs, un placard à porte shaker, un plan de travail en surface solide, une crédence blanche, une crédence en carrelage métro, un électroménager en acier inoxydable, parquet en bambou et îlot.
Aménagement d'une cuisine américaine classique en L et bois clair de taille moyenne avec un évier 2 bacs, un placard à porte shaker, un plan de travail en surface solide, une crédence blanche, une crédence en carrelage métro, un électroménager en acier inoxydable, parquet en bambou et îlot.
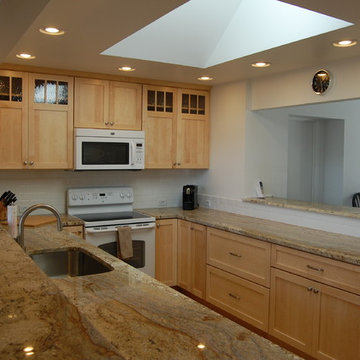
Brittny Mee
Idées déco pour une cuisine parallèle craftsman en bois clair de taille moyenne et fermée avec un évier encastré, un placard à porte shaker, un plan de travail en granite, une crédence blanche, une crédence en céramique, un électroménager blanc, un sol en bois brun et aucun îlot.
Idées déco pour une cuisine parallèle craftsman en bois clair de taille moyenne et fermée avec un évier encastré, un placard à porte shaker, un plan de travail en granite, une crédence blanche, une crédence en céramique, un électroménager blanc, un sol en bois brun et aucun îlot.
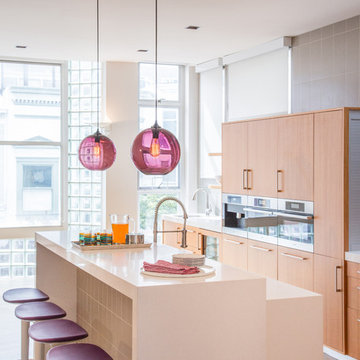
James Hall Photography
Idées déco pour une grande cuisine américaine parallèle contemporaine en bois clair avec un placard à porte plane, un plan de travail en quartz modifié, une crédence grise, un électroménager en acier inoxydable, parquet clair, îlot, une crédence en feuille de verre et un évier encastré.
Idées déco pour une grande cuisine américaine parallèle contemporaine en bois clair avec un placard à porte plane, un plan de travail en quartz modifié, une crédence grise, un électroménager en acier inoxydable, parquet clair, îlot, une crédence en feuille de verre et un évier encastré.
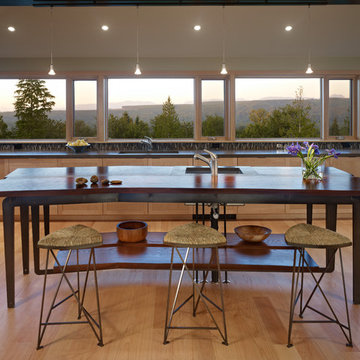
The Fall City Renovation began with a farmhouse on a hillside overlooking the Snoqualmie River valley, about 30 miles east of Seattle. On the main floor, the walls between the kitchen and dining room were removed, and a 25-ft. long addition to the kitchen provided a continuous glass ribbon around the limestone kitchen counter. The resulting interior has a feeling similar to a fire look-out tower in the national forest. Adding to the open feeling, a custom island table was created using reclaimed elm planks and a blackened steel base, with inlaid limestone around the sink area. Sensuous custom blown-glass light fixtures were hung over the existing dining table. The completed kitchen-dining space is serene, light-filled and dominated by the sweeping view of the Snoqualmie Valley.
The second part of the renovation focused on the master bathroom. Similar to the design approach in the kitchen, a new addition created a continuous glass wall, with wonderful views of the valley. The blackened steel-frame vanity mirrors were custom-designed, and they hang suspended in front of the window wall. LED lighting has been integrated into the steel frames. The tub is perched in front of floor-to-ceiling glass, next to a curvilinear custom bench in Sapele wood and steel. Limestone counters and floors provide material continuity in the space.
Sustainable design practice included extensive use of natural light to reduce electrical demand, low VOC paints, LED lighting, reclaimed elm planks at the kitchen island, sustainably harvested hardwoods, and natural stone counters. New exterior walls using 2x8 construction achieved 40% greater insulation value than standard wall construction.
Benjamin Benschneider, photo
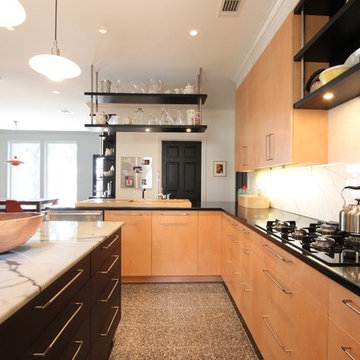
The contrasting colors and textures make this contemporary style kitchen quite stunning. Figured maple veneers, black granite, white marble, stainless steel, ebonized oak, and stained concrete are just some of the high-end finishes that really make this kitchen pop! We actually built this kitchen twice, once before Hurricane Ike, and once after. - photos by Jim Farris
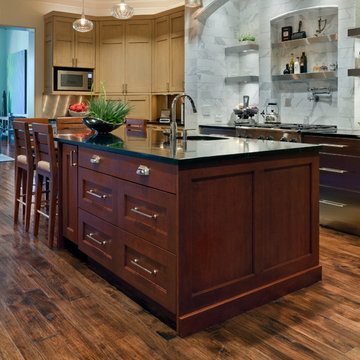
Designed by Melissa Sutherland, CKD, Allied ASID; Photo by Steven Long Photography; Rutt Handcrafted Cabinetry
Aménagement d'une grande cuisine moderne en U et bois clair avec un placard avec porte à panneau encastré, un électroménager en acier inoxydable, un sol en bois brun, îlot, un sol marron, une crédence multicolore, plan de travail noir et un évier de ferme.
Aménagement d'une grande cuisine moderne en U et bois clair avec un placard avec porte à panneau encastré, un électroménager en acier inoxydable, un sol en bois brun, îlot, un sol marron, une crédence multicolore, plan de travail noir et un évier de ferme.
Idées déco de cuisines en bois clair
10
