Idées déco de cuisines en bois clair
Trier par :
Budget
Trier par:Populaires du jour
1 - 20 sur 261 photos
1 sur 3
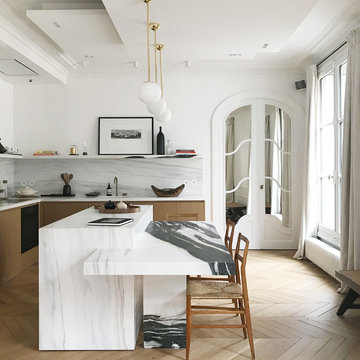
Cuisine en medium laqué et chêne clair . Plan de travail et crédence en marbre. Faux-plafond
Exemple d'une cuisine tendance en L et bois clair avec une crédence blanche, une crédence en dalle de pierre, parquet clair, îlot, un sol beige et un plan de travail blanc.
Exemple d'une cuisine tendance en L et bois clair avec une crédence blanche, une crédence en dalle de pierre, parquet clair, îlot, un sol beige et un plan de travail blanc.
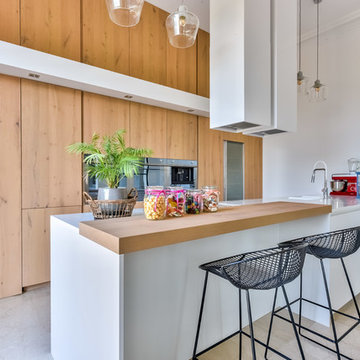
Cette image montre une grande cuisine blanche et bois design en bois clair avec un plan de travail en surface solide, un plan de travail blanc, un évier 1 bac, un placard à porte plane, un électroménager en acier inoxydable, une péninsule et un sol gris.

Inspiration pour une cuisine parallèle design en bois clair avec un évier encastré, un placard à porte plane, une crédence beige, un électroménager blanc, parquet clair, îlot, un sol beige et un plan de travail blanc.

Set within the Carlton Square Conservation Area in East London, this two-storey end of terrace period property suffered from a lack of natural light, low ceiling heights and a disconnection to the garden at the rear.
The clients preference for an industrial aesthetic along with an assortment of antique fixtures and fittings acquired over many years were an integral factor whilst forming the brief. Steel windows and polished concrete feature heavily, allowing the enlarged living area to be visually connected to the garden with internal floor finishes continuing externally. Floor to ceiling glazing combined with large skylights help define areas for cooking, eating and reading whilst maintaining a flexible open plan space.
This simple yet detailed project located within a prominent Conservation Area required a considered design approach, with a reduced palette of materials carefully selected in response to the existing building and it’s context.
Photographer: Simon Maxwell
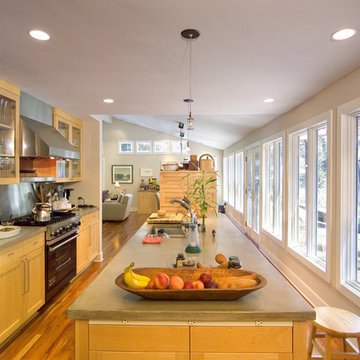
The wall of windows in this kitchen design creates a sense of a more open and larger kitchen.
Aménagement d'une cuisine parallèle contemporaine en bois clair de taille moyenne avec un électroménager en acier inoxydable, un évier encastré, un placard à porte shaker, une crédence métallisée, parquet clair et îlot.
Aménagement d'une cuisine parallèle contemporaine en bois clair de taille moyenne avec un électroménager en acier inoxydable, un évier encastré, un placard à porte shaker, une crédence métallisée, parquet clair et îlot.

The new kitchen bar counter sits where a wall was originally. Two species of wood were used in the cabinets, walnut and alder. The lighter colored cabinets at the back wall are in alder with Zodiaq countertops and the backsplash utilizes colored sandblasted glass tiles.
Photo Credit: John Sutton Photography
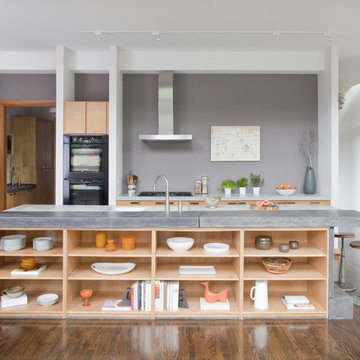
Photography by Christina Wedge
Architecture by Matt Walsh
Cette image montre une cuisine design en bois clair avec un électroménager noir, un placard sans porte et un plan de travail en béton.
Cette image montre une cuisine design en bois clair avec un électroménager noir, un placard sans porte et un plan de travail en béton.

Water, water everywhere, but not a drop to drink. Although this kitchen had ample cabinets and countertops, none of it was functional. Tall appliances divided what would have been a functional run of counters. The cooktop was placed at the end of a narrow island. The walk-in pantry jutted into the kitchen reducing the walkspace of the only functional countertop to 36”. There was not enough room to work and still have a walking area behind. Dark corners and cabinets with poor storage rounded out the existing kitchen.
Removing the walk in pantry opened the kitchen and made the adjoining utility room more functional. The space created by removing the pantry became a functional wall of appliances featuring:
• 30” Viking Freezer
• 36” Viking Refrigerator
• 30” Wolf Microwave
• 30” Wolf warming drawer
To minimize a three foot ceiling height change, a custom Uberboten was built to create a horizontal band keeping the focus downward. The Uberboten houses recessed cans and three decorative light fixtures to illuminate the worksurface and seating area.
The Island is functional from all four sides:
• Elevation F: functions as an eating bar for two and as a buffet counter for large parties. Countertop: Ceasarstone Blue Ridge
• Elevation G: 30” deep coffee bar with beverage refrigerator. Custom storage for flavored syrups and coffee accoutrements. Access to the water with the pull out Elkay faucet makes filling the espresso machine a cinch! Countertop: Ceasarstone Canyon Red
• Elevation H: holds the Franke sink, and a cabinet with popup mixer hardware. Countertop: 4” thick endgrain butcherblock maple countertop
• Elevation I: 42” tall and 30” deep cabinets hold a second Wolf oven and a built-in Franke scale Countertop: Ceasarstone in Blue Ridge
The Range Elevation (Elevation B) has 27” deep countertops, the trash compactor, recycling, a 48” Wolf range. Opposing counter surfaces flank of the range:
• Left: Ceasarstone in Canyon Red
• Right: Stainless Steel.
• Backsplash: Copper
What originally was a dysfunctional desk that collected EVERYTHING, now is an attractive, functional 21” deep pantry that stores linen, food, serving pieces and more. The cabinet doors were made from a Zebra-wood-look-alike melamine, the gain runs both horizontally and vertically for a custom design. The end cabinet is a 12” deep message center with cork-board backing and a small work space. Storage below houses phone books and the Lumitron Graphic Eye that controls the light fixtures.
Design Details:
• An Icebox computer to the left of the main sink
• Undercabinet lighting: Xenon
• Plug strip eliminate unsightly outlets in the backsplash
• Cabinets: natural maple accented with espresso stained alder.
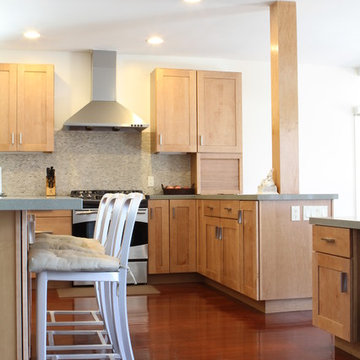
Narita Architects
Cette photo montre une cuisine tendance en bois clair avec un placard à porte shaker, un plan de travail en quartz modifié, une crédence grise, une crédence en mosaïque et un électroménager en acier inoxydable.
Cette photo montre une cuisine tendance en bois clair avec un placard à porte shaker, un plan de travail en quartz modifié, une crédence grise, une crédence en mosaïque et un électroménager en acier inoxydable.
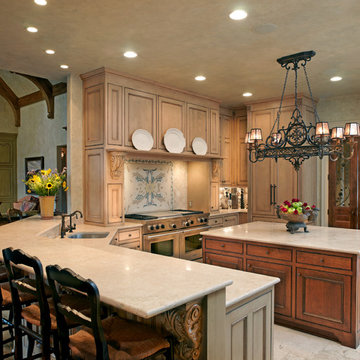
Exemple d'une cuisine ouverte encastrable en U et bois clair avec un évier encastré et un placard avec porte à panneau encastré.

Cette image montre une cuisine design en L et bois clair avec un placard à porte shaker, un électroménager en acier inoxydable, un plan de travail en granite et une crédence en ardoise.
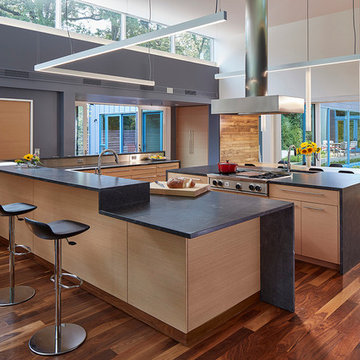
Tom Harris Photography
Exemple d'une grande cuisine américaine tendance en bois clair avec un placard à porte plane, un plan de travail en granite, 2 îlots, fenêtre, un électroménager en acier inoxydable et un sol en bois brun.
Exemple d'une grande cuisine américaine tendance en bois clair avec un placard à porte plane, un plan de travail en granite, 2 îlots, fenêtre, un électroménager en acier inoxydable et un sol en bois brun.

Tommy Okapal
Cette photo montre une grande cuisine américaine parallèle et encastrable tendance en bois clair avec un placard à porte plane, une crédence blanche, une crédence en carrelage métro, îlot, un évier encastré, un plan de travail en surface solide et un sol en carrelage de céramique.
Cette photo montre une grande cuisine américaine parallèle et encastrable tendance en bois clair avec un placard à porte plane, une crédence blanche, une crédence en carrelage métro, îlot, un évier encastré, un plan de travail en surface solide et un sol en carrelage de céramique.
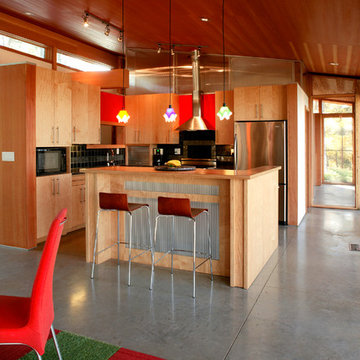
This 2,300-square-foot contemporary ranch is perched on a lake bluff preparing for take-off. The house is composed of three wing-like metal roofs, stucco walls, concrete floors, a two-story library, a screen porch and lots and lots of glass. The primary airfoil reflects the slope of the bluff and the single story extends the ground plane created by the pine-bow canopy. Translucency and spatial extension were the cornerstones of the design of this very open plan.
george heinrich

On the first floor, the kitchen and living area (with associate Luigi enjoying the sun) is again linked to a large deck through bi-parting glass doors. Ipe is a common choice for decks, but here, the material flows directly inside, at the same level and using the same details, so deck and interior feel like one large space. Note too that the deck railings, constructed using thin, galvanized steel members, allow the eye to travel right through to the view beyond.
On the first floor, the kitchen and living area (with associate Luigi enjoying the sun) is again linked to a large deck through bi-parting glass doors. Ipe is a common choice for decks, but here, the material flows directly inside, at the same level and using the same details, so deck and interior feel like one large space. Note too that the deck railings, constructed using thin, galvanized steel members, allow the eye to travel right through to the view beyond.
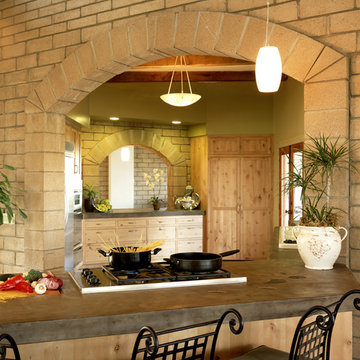
Idées déco pour une cuisine montagne en bois clair avec un plan de travail en béton.

Clean lines and warm tones abound in this deliciously modern kitchen with hardworking stainless-steel appliances. Ivory walls and ceilings are trimmed with honey stained alder, a color seen again in the cabinetry. Off-white quartz countertops cap the perimeter cabinets and climb the backsplash creating a seamless look. An extra thick countertop of the same material covers the island and waterfalls to the floor on one end. The other end of the island features a raised bar supported by bronze hairpin legs. A set of Danish modern bar stools with green vinyl seats conveniently pull up to the counter. The island is punctuated by inset drawers which are clad in a durable laminate. The depth of the stained oak flooring serves to ground the space.
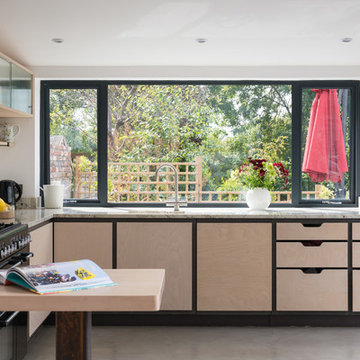
Réalisation d'une cuisine nordique en L et bois clair avec un placard à porte plane, fenêtre, sol en béton ciré, une péninsule, un sol gris, un plan de travail gris et fenêtre au-dessus de l'évier.

Hand-made pippy oak kitchen with 'Pegasus' granite worktops. The freestanding island unit is painted in Farrow & Ball 'Green Smoke' with a distressed finish.
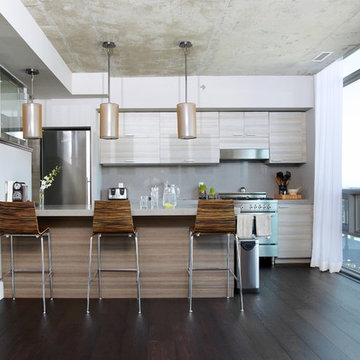
Echo1 Photography
Cette image montre une cuisine parallèle design en bois clair fermée et de taille moyenne avec un placard à porte plane, une crédence grise, un électroménager en acier inoxydable, un plan de travail en quartz modifié, une crédence en dalle de pierre, parquet foncé, une péninsule et un sol marron.
Cette image montre une cuisine parallèle design en bois clair fermée et de taille moyenne avec un placard à porte plane, une crédence grise, un électroménager en acier inoxydable, un plan de travail en quartz modifié, une crédence en dalle de pierre, parquet foncé, une péninsule et un sol marron.
Idées déco de cuisines en bois clair
1