Idées déco de cuisines en bois foncé avec des portes de placard marrons
Trier par :
Budget
Trier par:Populaires du jour
41 - 60 sur 143 604 photos
1 sur 3

Aménagement d'une cuisine parallèle contemporaine en bois foncé avec un évier encastré, un placard à porte plane, une crédence blanche, une crédence en dalle de pierre, parquet foncé, une péninsule, un sol marron et un plan de travail blanc.
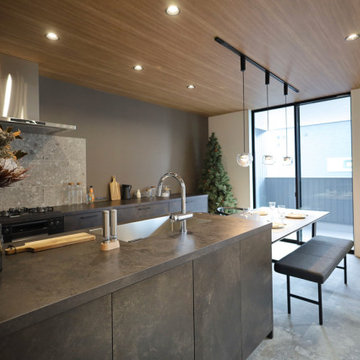
Cette image montre une cuisine ouverte parallèle minimaliste avec un évier encastré, un placard à porte affleurante, des portes de placard marrons, un plan de travail en stratifié, une crédence grise, une crédence en carreau de porcelaine, îlot, un sol gris, un plan de travail marron et un plafond en papier peint.
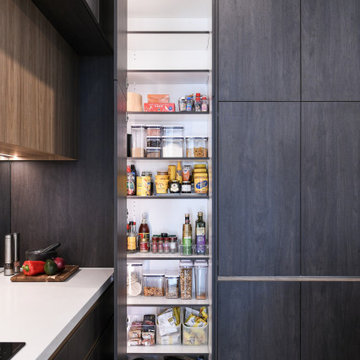
An exquisite step-in pantry with touch to close swing doors. The pantry is enhanced by LED strip lighting, strategically placed to illuminate the shelves and provide a warm and inviting ambience. The shelves within the pantry are set back, allowing for efficient storage of various kitchen essentials and pantry items. This design choice optimises the use of space, ensuring that items are easily accessible while maintaining a clean and organised aesthetic.
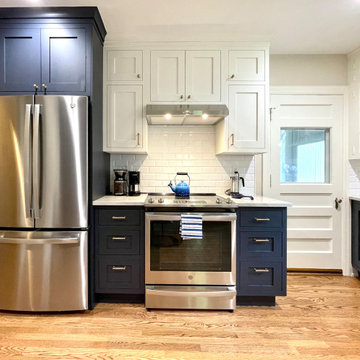
Beautiful Tudor home in historic Edgemere neighborhood in Oklahoma City. A portion of the original cabinets were restored and additional cabinets added. The result is a perfect kitchen for a historic home. This small space has everything a cook could want!
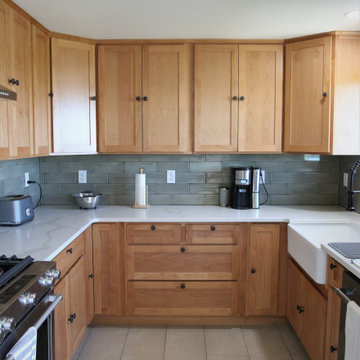
Refreshing Kitchen Renovation
Galley kitchen renovated for more functional space. Our clients wanted to take their galley kitchen and transform it into a more open floor plan. This transformation of the galley took place into a larger functional “U” shaped kitchen. Natural alder cabinets were the choice for a light and bright kitchen space. As well as taking the cabinets to the ceiling provided more storage and organization. Including the addition of a large pot drawer cabinet. Each cabinet was accessorized with cabinet hardware in Verona Bronze.

isola con piano snack in marmo collemandina
Cucina di Key Cucine
Rivestimento pareti in noce canaletto
Colonne e cucina in Fenix nero
Idée de décoration pour une grande cuisine ouverte parallèle minimaliste en bois foncé avec un placard à porte plane, plan de travail en marbre, une crédence noire, un électroménager en acier inoxydable, sol en béton ciré, 2 îlots, un sol gris et un plan de travail gris.
Idée de décoration pour une grande cuisine ouverte parallèle minimaliste en bois foncé avec un placard à porte plane, plan de travail en marbre, une crédence noire, un électroménager en acier inoxydable, sol en béton ciré, 2 îlots, un sol gris et un plan de travail gris.
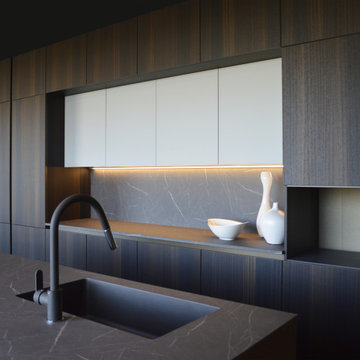
Cucina Arrex-1
Modello AL32
Finitura Eucalipto affumicato con profili Gola "Elle" e zoccolo bronzo.
Piano lavoro e schienale HPL finitura Grafite.
Pensili laccato opaco grigio chiaro con luci led sottostanti.
L'isola attrezzata con lavello sottopiano, lavastoviglie e piano cottura induzione diventa il fulcro della cucina: un luogo perfetto per intrattenere ospiti o per uno snack veloce.
Le linee semplici, insieme ai colori forti, danno grande impatto visivo; un ambiente openspace valorizza al meglio la struttura stessa della cucina.
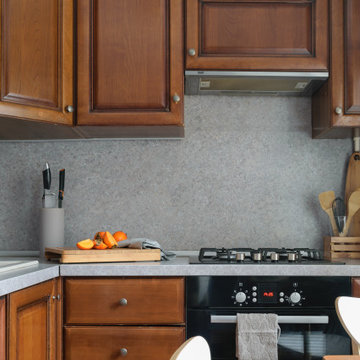
Рабочая зона
Réalisation d'une petite cuisine américaine blanche et bois nordique en L avec un évier posé, un placard avec porte à panneau surélevé, des portes de placard marrons, un plan de travail en stratifié, une crédence grise, un électroménager noir, un sol en carrelage de céramique, aucun îlot, un sol marron et un plan de travail gris.
Réalisation d'une petite cuisine américaine blanche et bois nordique en L avec un évier posé, un placard avec porte à panneau surélevé, des portes de placard marrons, un plan de travail en stratifié, une crédence grise, un électroménager noir, un sol en carrelage de céramique, aucun îlot, un sol marron et un plan de travail gris.
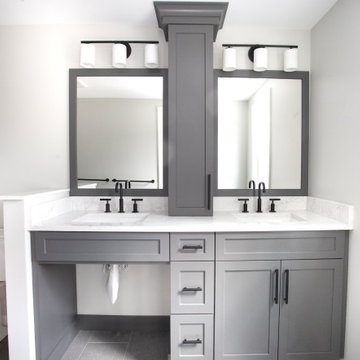
This gorgeous kitchen boasts Burnt Hickory lower perimeter cabinetry and contrasting painted maple uppers, complimented by honed quartz countertops and a beautiful blue subway tile for a touch of color. This home is ADA compliant featuring wheelchair access under the sinks, as well as having no thresholds between doorways. The shower is also wheelchair friendly having no door and a wide turning arc.
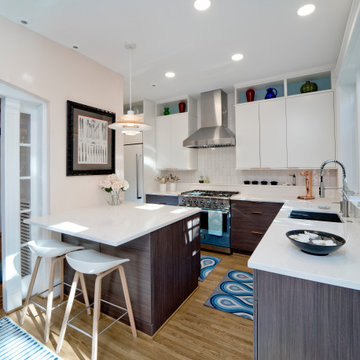
This project is also featured in Home & Design Magazine's Winter 2022 Issue
Cette image montre une cuisine américaine encastrable vintage en L et bois foncé de taille moyenne avec un évier encastré, un placard à porte plane, un plan de travail en quartz modifié, une crédence blanche, une crédence en carrelage métro, parquet clair, une péninsule, un sol marron et un plan de travail blanc.
Cette image montre une cuisine américaine encastrable vintage en L et bois foncé de taille moyenne avec un évier encastré, un placard à porte plane, un plan de travail en quartz modifié, une crédence blanche, une crédence en carrelage métro, parquet clair, une péninsule, un sol marron et un plan de travail blanc.
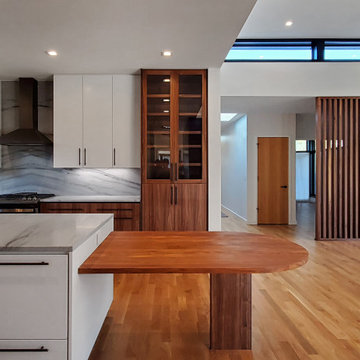
Aménagement d'une grande cuisine américaine moderne en U et bois foncé avec un placard à porte plane, plan de travail en marbre, une crédence grise, une crédence en marbre, un électroménager en acier inoxydable, îlot et un plan de travail gris.
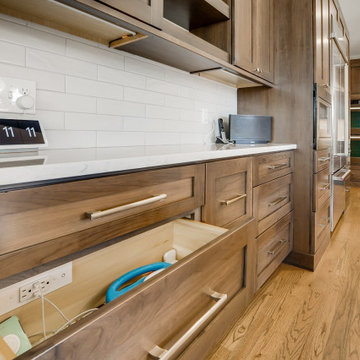
Stunning transformation! We removed a diagonal corner pantry to open entryway into dining area. New Built-in refrigerator and microwave at children's prep area. Convenient charging station located at small prep area. Cooking utensil pull-out pantry located at gas range top. Beautiful marble waterfall-like backsplash at hood. We customized pet feeding bowls into base cabinet for Daisy, too! Cambria countertops finish this kitchen off.
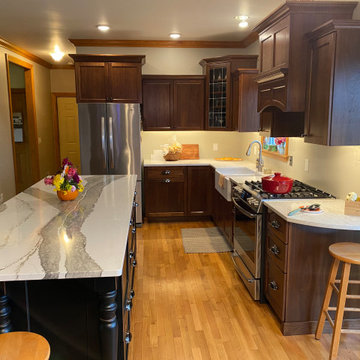
Cette image montre une cuisine américaine traditionnelle en L de taille moyenne avec un évier de ferme, un placard à porte shaker, des portes de placard marrons, un plan de travail en quartz modifié, un électroménager en acier inoxydable, parquet clair, îlot et un plan de travail blanc.
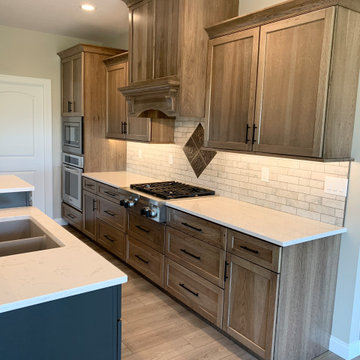
A brand new home built in Geneseo, IL by Hazelwood Homes with design and materials from Village Home Stores. Great room kitchen design featuring DuraSupreme cabinetry in the Hudson door and Hickory Morel stain with a painted Graphite island. CoreTec Luxury Vinyl Plank flooring in Belle Mead Oak, KitchenAid appliances, and Cambria Quartz surfaces in the Torquay design also featured.
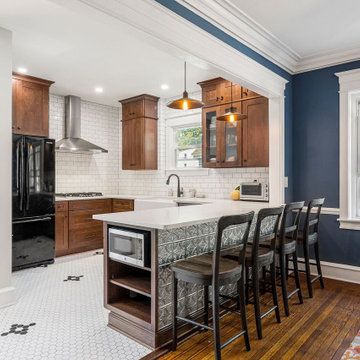
Idées déco pour une grande cuisine classique avec un évier de ferme, un placard à porte shaker, des portes de placard marrons, un plan de travail en quartz modifié, une crédence blanche, une crédence en carrelage métro, un électroménager en acier inoxydable, un sol en carrelage de porcelaine, une péninsule, un sol blanc et un plan de travail blanc.

Exemple d'une grande cuisine américaine montagne en U et bois foncé avec un évier de ferme, un placard à porte shaker, un plan de travail en quartz, une crédence multicolore, une crédence en marbre, un électroménager en acier inoxydable, parquet clair, 2 îlots et un plan de travail gris.

The "Dream of the '90s" was alive in this industrial loft condo before Neil Kelly Portland Design Consultant Erika Altenhofen got her hands on it. The 1910 brick and timber building was converted to condominiums in 1996. No new roof penetrations could be made, so we were tasked with creating a new kitchen in the existing footprint. Erika's design and material selections embrace and enhance the historic architecture, bringing in a warmth that is rare in industrial spaces like these. Among her favorite elements are the beautiful black soapstone counter tops, the RH medieval chandelier, concrete apron-front sink, and Pratt & Larson tile backsplash
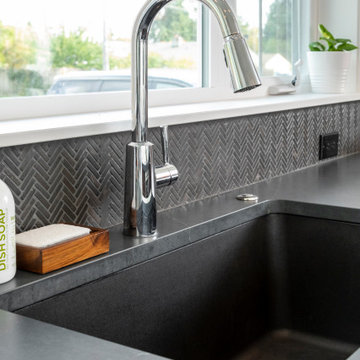
All black kitchen sink with black sink, charcoal soapstone countertop and black stone herringbone tile. © Cindy Apple Photography
Aménagement d'une cuisine américaine linéaire contemporaine en bois foncé avec un placard à porte plane, un plan de travail en stéatite, une crédence noire, une crédence en mosaïque, un électroménager en acier inoxydable, un sol en bois brun, îlot et plan de travail noir.
Aménagement d'une cuisine américaine linéaire contemporaine en bois foncé avec un placard à porte plane, un plan de travail en stéatite, une crédence noire, une crédence en mosaïque, un électroménager en acier inoxydable, un sol en bois brun, îlot et plan de travail noir.

Архитектор-дизайнер: Ирина Килина
Дизайнер: Екатерина Дудкина
Cette image montre une cuisine américaine linéaire design en bois foncé avec un évier encastré, un placard à porte plane, un plan de travail en quartz modifié, une crédence beige, une crédence en feuille de verre, un électroménager noir, un sol en bois brun, aucun îlot, un sol marron, plan de travail noir et un plafond décaissé.
Cette image montre une cuisine américaine linéaire design en bois foncé avec un évier encastré, un placard à porte plane, un plan de travail en quartz modifié, une crédence beige, une crédence en feuille de verre, un électroménager noir, un sol en bois brun, aucun îlot, un sol marron, plan de travail noir et un plafond décaissé.
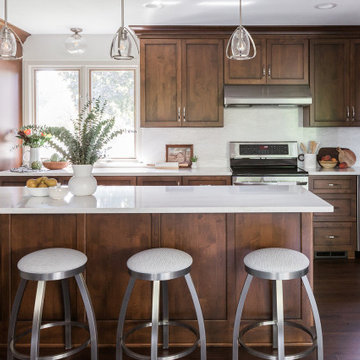
Photography: Marit Williams Photography
Réalisation d'une grande cuisine parallèle tradition en bois foncé avec un évier encastré, un placard à porte shaker, un plan de travail en quartz modifié, une crédence blanche, une crédence en quartz modifié, un électroménager en acier inoxydable, îlot, un sol marron, un plan de travail blanc et parquet foncé.
Réalisation d'une grande cuisine parallèle tradition en bois foncé avec un évier encastré, un placard à porte shaker, un plan de travail en quartz modifié, une crédence blanche, une crédence en quartz modifié, un électroménager en acier inoxydable, îlot, un sol marron, un plan de travail blanc et parquet foncé.
Idées déco de cuisines en bois foncé avec des portes de placard marrons
3