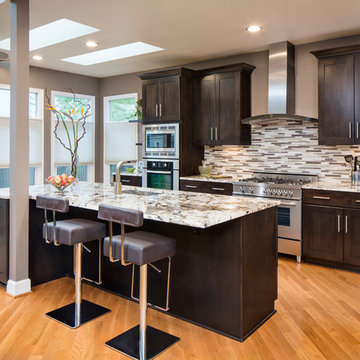Idées déco de cuisines en bois foncé avec différentes finitions de placard
Trier par :
Budget
Trier par:Populaires du jour
181 - 200 sur 119 252 photos
1 sur 3
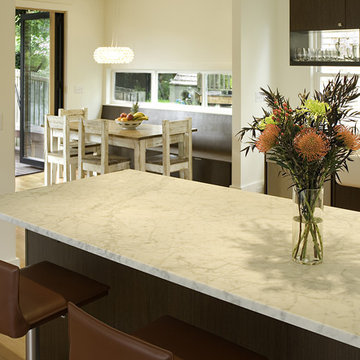
Kitchen and dining remodel
Idée de décoration pour une cuisine design en bois foncé avec un placard à porte plane et plan de travail en marbre.
Idée de décoration pour une cuisine design en bois foncé avec un placard à porte plane et plan de travail en marbre.
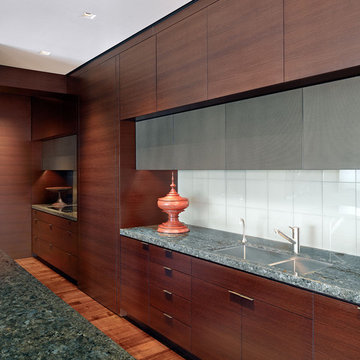
Cette photo montre une cuisine moderne en bois foncé avec un évier encastré, un placard à porte plane, une crédence blanche, une crédence en carreau de verre et un plan de travail en granite.
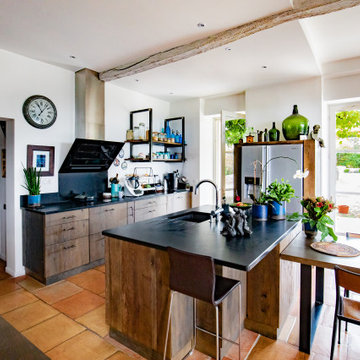
Cette photo montre une cuisine américaine éclectique en L et bois foncé avec un évier encastré, un placard à porte plane, un électroménager en acier inoxydable, îlot, un sol marron et plan de travail noir.
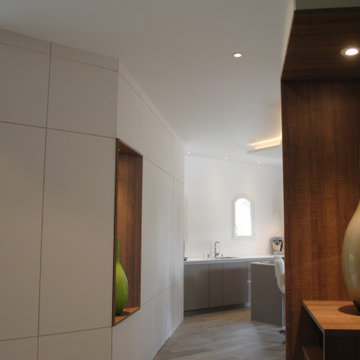
Idée de décoration pour une grande cuisine américaine minimaliste en U et bois foncé avec un évier intégré, un plan de travail en quartz, un électroménager en acier inoxydable, parquet clair, îlot, un sol beige, un plan de travail blanc et un plafond à caissons.

Working on this modern kitchen design gave me great pleasure. Unique flat-panel door, integrated and paneled high-end appliances, quartz counters, lacquered and wood veneer finishes, are just a few attributes of this stunning kitchen. Many intricate details, handle-less design, ample modern storage, elevated this kitchen to be one of my favorites projects.
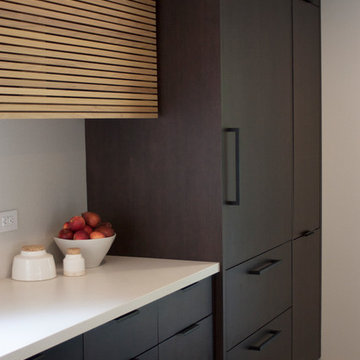
Réalisation d'une cuisine américaine linéaire vintage en bois foncé de taille moyenne avec un évier encastré, un placard à porte plane, un plan de travail en quartz modifié, une crédence blanche, un électroménager noir, un sol en carrelage de porcelaine, îlot et un sol gris.
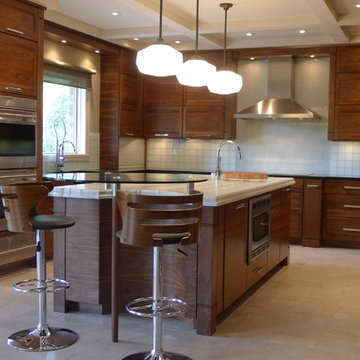
This amazing kitchen was a total transformation from the original. Windows were removed and added, walls moved back and a total remodel.
The original plain ceiling was changed to a coffered ceiling, the lighting all totally re-arranged, new floors, trim work as well as the new layout.
I designed the kitchen with a horizontal wood grain using a custom door panel design, this is used also in the detailing of the front apron of the soapstone sink. The profile is also picked up on the profile edge of the marble island.
The floor is a combination of a high shine/flat porcelain. The high shine is run around the perimeter and around the island. The Boos chopping board at the working end of the island is set into the marble, sitting on top of a bowed base cabinet. At the other end of the island i pulled in the curve to allow for the glass table to sit over it, the grain on the island follows the flat panel doors. All the upper doors have Blum Aventos lift systems and the chefs pantry has ample storage. Also for storage i used 2 aluminium appliance garages. The glass tile backsplash is a combination of a pencil used vertical and square tiles. Over in the breakfast area we chose a concrete top table with supports that mirror the custom designed open bookcase.
The project is spectacular and the clients are very happy with the end results.
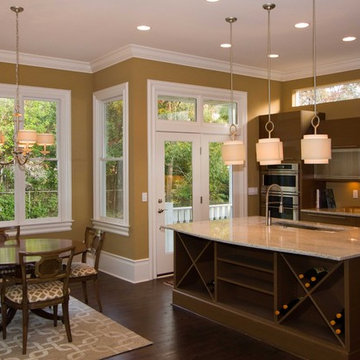
Aménagement d'une cuisine contemporaine en bois foncé avec un placard à porte plane et un électroménager en acier inoxydable.
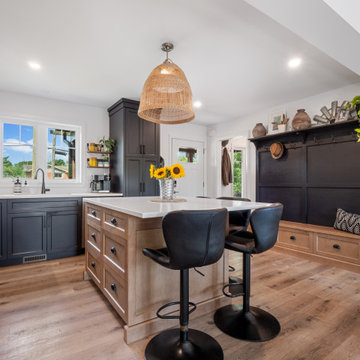
Walk through this quaint custom bungalow designed and built by Quality Homes. At a compact 864 sq. ft., this beautiful home fully embraces indoor-outdoor living. With 2 bedrooms and 2 bathrooms, this open concept floorplan has clear open sight lines to take in all the surrounding nature.
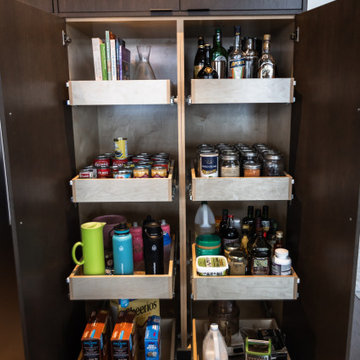
Cette image montre une grande arrière-cuisine minimaliste en L et bois foncé avec un évier encastré, un placard à porte plane, un plan de travail en quartz modifié, une crédence multicolore, une crédence en quartz modifié, un électroménager en acier inoxydable, un sol en bois brun, îlot, un sol marron et un plan de travail multicolore.

This is a beautiful ranch home remodel in Greenwood Village for a family of 5. Look for kitchen photos coming later this summer!
Aménagement d'une très grande cuisine ouverte classique en L et bois foncé avec un évier encastré, un placard avec porte à panneau encastré, un plan de travail en quartz, une crédence blanche, une crédence en carrelage de pierre, un électroménager en acier inoxydable, parquet clair, îlot, un sol beige, un plan de travail blanc et un plafond voûté.
Aménagement d'une très grande cuisine ouverte classique en L et bois foncé avec un évier encastré, un placard avec porte à panneau encastré, un plan de travail en quartz, une crédence blanche, une crédence en carrelage de pierre, un électroménager en acier inoxydable, parquet clair, îlot, un sol beige, un plan de travail blanc et un plafond voûté.
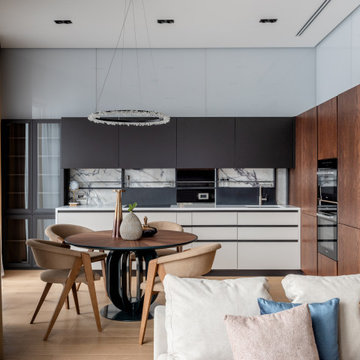
Cette image montre une cuisine ouverte design en L et bois foncé avec un évier encastré, un placard à porte plane, un électroménager noir, parquet clair, aucun îlot, un sol beige et un plan de travail blanc.
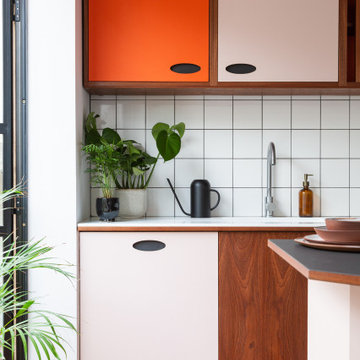
We were commissioned to design and build a new kitchen for this terraced side extension. The clients were quite specific about their style and ideas. After a few variations they fell in love with the floating island idea with fluted solid Utile. The Island top is 100% rubber and the main kitchen run work top is recycled resin and plastic. The cut out handles are replicas of an existing midcentury sideboard.
MATERIALS – Sapele wood doors and slats / birch ply doors with Forbo / Krion work tops / Flute glass.

Appliance walls free counter space for preparation. Luxury appliances from SubZero and Miele provide every possible cooking convenience. Undercounter cabinet lighting provides nighttime elegance.
Project Details // White Box No. 2
Architecture: Drewett Works
Builder: Argue Custom Homes
Interior Design: Ownby Design
Landscape Design (hardscape): Greey | Pickett
Landscape Design: Refined Gardens
Photographer: Jeff Zaruba
See more of this project here: https://www.drewettworks.com/white-box-no-2/

Inspiration pour une cuisine design en L et bois foncé avec un évier encastré, un placard à porte plane, une crédence miroir, un sol en bois brun, îlot, un sol marron et un plan de travail gris.
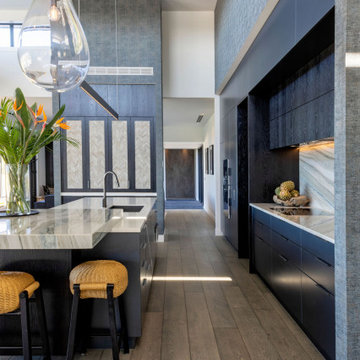
Cette photo montre une cuisine américaine tendance en L et bois foncé avec un évier 1 bac, un placard à porte plane, plan de travail en marbre, une crédence multicolore, une crédence en marbre, un électroménager noir, un sol en bois brun, 2 îlots, un sol marron et un plan de travail multicolore.

By removing a wall, the kitchen was opened up to both the dining room and living room. A structural column for the building was in the middle of the space; by covering it in wood paneling, the column became a distinctive architecture feature helping to define the space. To add lighting to a concrete ceiling, a false ceiling clad in wood was designed to allow for LED can lights; the cove was curved to match the shape of the building. Hardware restored from Broyhill Brasilia furniture was used as cabinet pulls, and the unit’s original Lightolier ceiling light fixtures were rewired and replated.
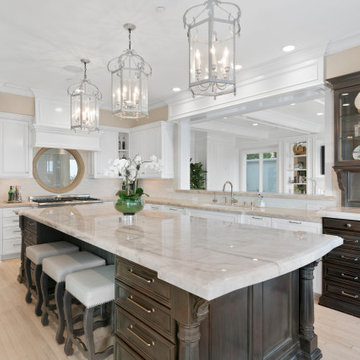
Réalisation d'une cuisine tradition en U et bois foncé avec un plan de travail en quartz, parquet clair, un évier encastré, un placard avec porte à panneau surélevé, un électroménager en acier inoxydable, îlot, un sol beige et un plan de travail gris.
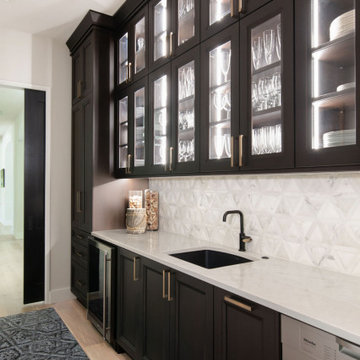
Cette photo montre une grande arrière-cuisine parallèle chic en bois foncé avec un évier encastré, un placard à porte shaker, un plan de travail en quartz, une crédence blanche, une crédence en marbre, un électroménager en acier inoxydable, parquet clair et un plan de travail blanc.
Idées déco de cuisines en bois foncé avec différentes finitions de placard
10
