Idées déco de cuisines en bois foncé avec îlots
Trier par :
Budget
Trier par:Populaires du jour
141 - 160 sur 94 860 photos
1 sur 3
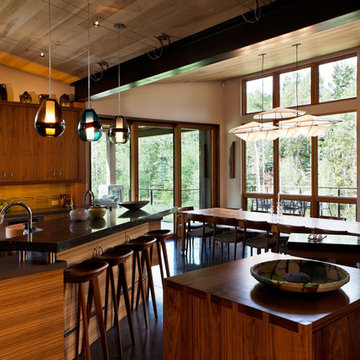
A Japanese inspired Colorado ranch home features polished concrete floors and dark wood and bamboo cabinets.
Inspiration pour une très grande cuisine parallèle asiatique en bois foncé avec un évier 1 bac, un placard à porte plane, un électroménager en acier inoxydable, sol en béton ciré et 2 îlots.
Inspiration pour une très grande cuisine parallèle asiatique en bois foncé avec un évier 1 bac, un placard à porte plane, un électroménager en acier inoxydable, sol en béton ciré et 2 îlots.

Réalisation d'une cuisine ouverte tradition en U et bois foncé de taille moyenne avec un placard avec porte à panneau surélevé, un plan de travail en granite, un électroménager en acier inoxydable, un sol en carrelage de céramique, îlot, un évier de ferme, une crédence beige et une crédence en carrelage de pierre.
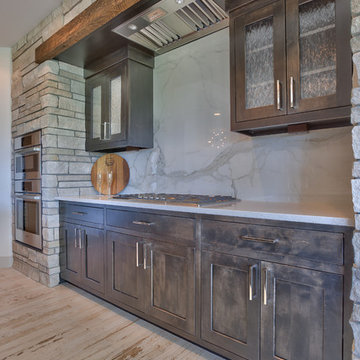
Amoura Productions
Inspiration pour une cuisine américaine chalet en U et bois foncé de taille moyenne avec un évier 1 bac, un placard avec porte à panneau encastré, un plan de travail en quartz modifié, une crédence blanche, une crédence en céramique, un électroménager en acier inoxydable, un sol en carrelage de céramique et îlot.
Inspiration pour une cuisine américaine chalet en U et bois foncé de taille moyenne avec un évier 1 bac, un placard avec porte à panneau encastré, un plan de travail en quartz modifié, une crédence blanche, une crédence en céramique, un électroménager en acier inoxydable, un sol en carrelage de céramique et îlot.
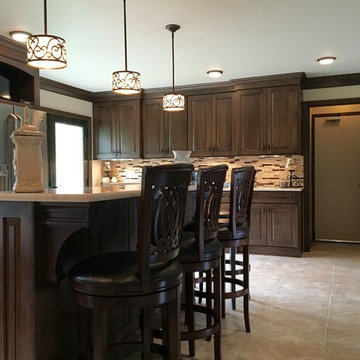
Idée de décoration pour une cuisine américaine tradition en bois foncé et L de taille moyenne avec un placard avec porte à panneau surélevé, un sol en carrelage de céramique, îlot, un évier encastré, un plan de travail en surface solide, une crédence beige, une crédence en carreau briquette et un électroménager en acier inoxydable.
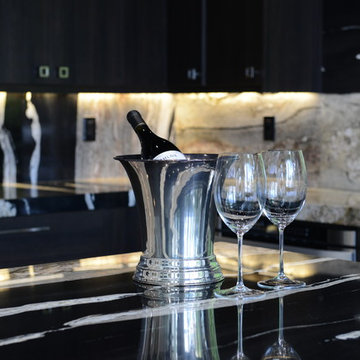
Luxury home featuring corsica cream 24" x 48" polished marble flooring and Copacabana granite counter tops
Photography by: Michael Murphy Photographic Imaging Studio

GE appliances answer real-life needs. Define trends. Simplify routines. And upgrade the look and feel of the living space. Through ingenuity and innovation, next generation features are solving real-life needs. With a forward-thinking tradition that spans over 100 years, today’s GE appliances sync perfectly with the modern lifestyle.

Paul Dyer
Cette image montre une grande cuisine design en bois foncé et L fermée avec un évier encastré, un placard à porte plane, une crédence grise, une crédence en dalle métallique, un électroménager en acier inoxydable, îlot, un plan de travail en stéatite, parquet clair et un plan de travail gris.
Cette image montre une grande cuisine design en bois foncé et L fermée avec un évier encastré, un placard à porte plane, une crédence grise, une crédence en dalle métallique, un électroménager en acier inoxydable, îlot, un plan de travail en stéatite, parquet clair et un plan de travail gris.
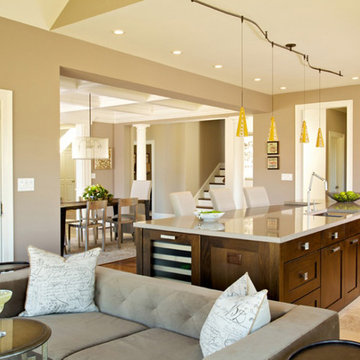
Réalisation d'une grande cuisine ouverte tradition en L et bois foncé avec un évier encastré, un placard à porte shaker, un plan de travail en quartz, un électroménager en acier inoxydable, parquet clair, îlot et un sol beige.
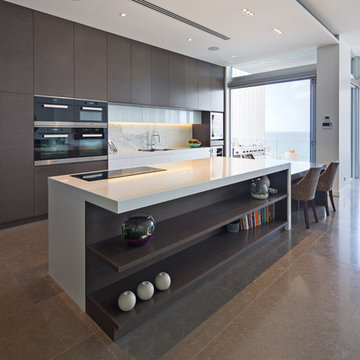
Designed by LexisDesign.com.au
Photography by HuwLambert.com
Idées déco pour une très grande cuisine ouverte contemporaine en bois foncé avec un évier encastré, un plan de travail en quartz modifié, une crédence blanche, une crédence en dalle de pierre, un sol en marbre, îlot et un placard à porte plane.
Idées déco pour une très grande cuisine ouverte contemporaine en bois foncé avec un évier encastré, un plan de travail en quartz modifié, une crédence blanche, une crédence en dalle de pierre, un sol en marbre, îlot et un placard à porte plane.

Idées déco pour une grande cuisine ouverte classique en L et bois foncé avec un évier encastré, un plan de travail en surface solide, une crédence multicolore, une crédence en mosaïque, un électroménager en acier inoxydable, un sol en travertin, îlot et un placard avec porte à panneau encastré.
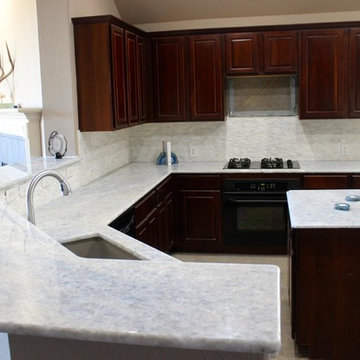
Look at this recently remodeled kitchen, completed in Iceberg Blue Quartzite with a Splitface Marble Backsplash near the San Antonio area. The Island has an ogee edge with clipped corners, while the surround kept a simple bullnose edge. The customer decided on a Blanco Granite Composite Truffle sink with this gooseneck faucet.
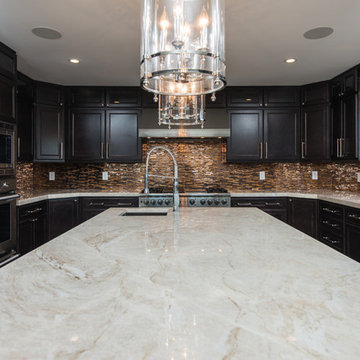
Taj Mahal Quartzite with a clean eased edge in a luxurious modern Annapolis, Maryland home. Quartzite is a 100% natural, quarried stone that looks like marble, but is durable and scratch resistant like granite. Taj Mahal Quartzite is one of the hardest natural countertop stones on the market.
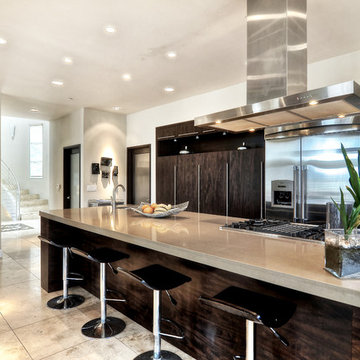
Idée de décoration pour une grande cuisine parallèle minimaliste en bois foncé fermée avec un évier encastré, un placard à porte plane, un plan de travail en quartz, un électroménager en acier inoxydable, un sol en calcaire, un sol beige et îlot.
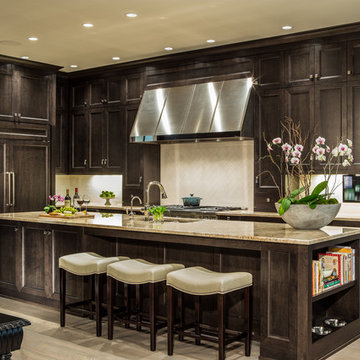
Scott Moore Photography
Réalisation d'une cuisine américaine parallèle tradition en bois foncé avec un placard à porte shaker, une crédence blanche, un électroménager en acier inoxydable, parquet peint et îlot.
Réalisation d'une cuisine américaine parallèle tradition en bois foncé avec un placard à porte shaker, une crédence blanche, un électroménager en acier inoxydable, parquet peint et îlot.
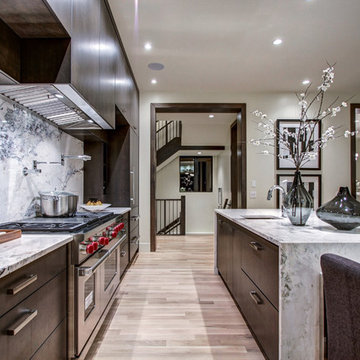
Exemple d'une cuisine américaine parallèle chic en bois foncé avec un évier encastré, un placard à porte plane, une crédence grise, une crédence en carreau de porcelaine, un électroménager en acier inoxydable, parquet clair et îlot.

The owners of this property had been away from the Bay Area for many years, and looked forward to returning to an elegant mid-century modern house. The one they bought was anything but that. Faced with a “remuddled” kitchen from one decade, a haphazard bedroom / family room addition from another, and an otherwise disjointed and generally run-down mid-century modern house, the owners asked Klopf Architecture and Envision Landscape Studio to re-imagine this house and property as a unified, flowing, sophisticated, warm, modern indoor / outdoor living space for a family of five.
Opening up the spaces internally and from inside to out was the first order of business. The formerly disjointed eat-in kitchen with 7 foot high ceilings were opened up to the living room, re-oriented, and replaced with a spacious cook's kitchen complete with a row of skylights bringing light into the space. Adjacent the living room wall was completely opened up with La Cantina folding door system, connecting the interior living space to a new wood deck that acts as a continuation of the wood floor. People can flow from kitchen to the living / dining room and the deck seamlessly, making the main entertainment space feel at once unified and complete, and at the same time open and limitless.
Klopf opened up the bedroom with a large sliding panel, and turned what was once a large walk-in closet into an office area, again with a large sliding panel. The master bathroom has high windows all along one wall to bring in light, and a large wet room area for the shower and tub. The dark, solid roof structure over the patio was replaced with an open trellis that allows plenty of light, brightening the new deck area as well as the interior of the house.
All the materials of the house were replaced, apart from the framing and the ceiling boards. This allowed Klopf to unify the materials from space to space, running the same wood flooring throughout, using the same paint colors, and generally creating a consistent look from room to room. Located in Lafayette, CA this remodeled single-family house is 3,363 square foot, 4 bedroom, and 3.5 bathroom.
Klopf Architecture Project Team: John Klopf, AIA, Jackie Detamore, and Jeffrey Prose
Landscape Design: Envision Landscape Studio
Structural Engineer: Brian Dotson Consulting Engineers
Contractor: Kasten Builders
Photography ©2015 Mariko Reed
Staging: The Design Shop
Location: Lafayette, CA
Year completed: 2014

The homeowner's favorite part of this kitchen remodel was a gorgeous walk-in pantry, highlighted with opaque glass doors, a beverage center and quartz countertops.
Light Fixture:
Elegant Lighting, Toureag Collection, Ceiling Flush, 8000D12
Door Hardware: Same throughout kitchen but different sizes (Topex Stainless Steel Collection, Rectangle)
Glass Shelves:
OpiWhite Low Iron Glass
Pantry Door Glass:
Starphire Low Iron Glass (Frosted)
Kate Benjamin Photography
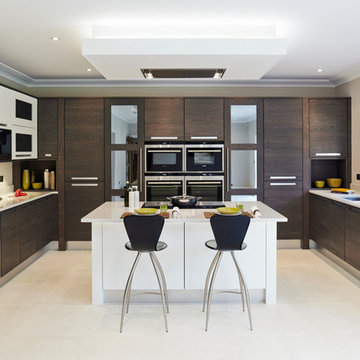
The design makes a statement whilst transitioning smoothly into the open-plan living area, at the same time being supremely functional and accommodating for any occasion.
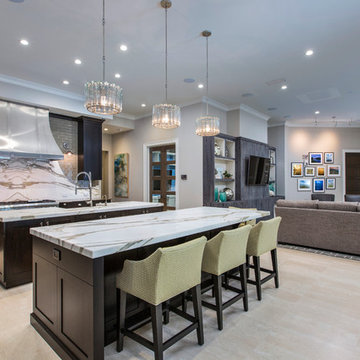
Exemple d'une grande cuisine ouverte parallèle tendance en bois foncé avec un placard à porte shaker, une crédence grise, un électroménager en acier inoxydable, parquet clair et 2 îlots.
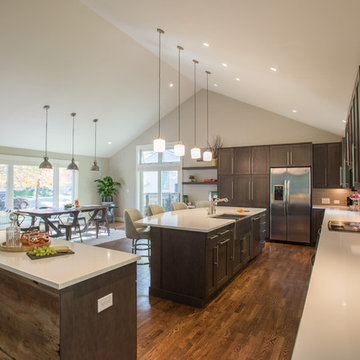
Cette image montre une grande cuisine ouverte traditionnelle en L et bois foncé avec un évier de ferme, un placard à porte shaker, une crédence beige, un électroménager en acier inoxydable, parquet foncé et 2 îlots.
Idées déco de cuisines en bois foncé avec îlots
8