Idées déco de cuisines en bois foncé avec parquet clair
Trier par :
Budget
Trier par:Populaires du jour
1 - 20 sur 15 687 photos
1 sur 3
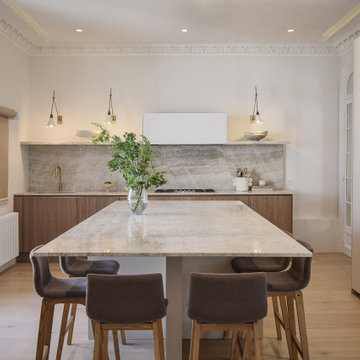
Inspiration pour une grande cuisine ouverte encastrable et haussmannienne design en bois foncé avec un évier intégré, un placard à porte plane, plan de travail en marbre, une crédence blanche, une crédence en marbre, parquet clair, îlot et un plan de travail blanc.

agathe tissier
Inspiration pour une cuisine urbaine en bois foncé avec un placard à porte plane, un plan de travail en béton, une crédence grise, parquet clair, îlot, un sol beige et un plan de travail gris.
Inspiration pour une cuisine urbaine en bois foncé avec un placard à porte plane, un plan de travail en béton, une crédence grise, parquet clair, îlot, un sol beige et un plan de travail gris.
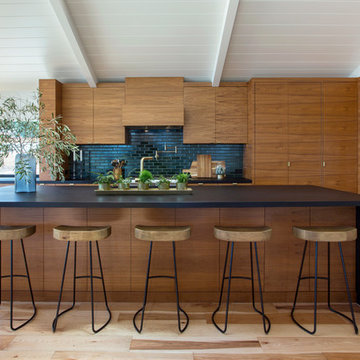
Aménagement d'une cuisine parallèle et bicolore contemporaine en bois foncé avec un placard à porte plane, une crédence noire, un électroménager en acier inoxydable, parquet clair, îlot et un sol marron.

Free ebook, Creating the Ideal Kitchen. DOWNLOAD NOW
Collaborations are typically so fruitful and this one was no different. The homeowners started by hiring an architect to develop a vision and plan for transforming their very traditional brick home into a contemporary family home full of modern updates. The Kitchen Studio of Glen Ellyn was hired to provide kitchen design expertise and to bring the vision to life.
The bamboo cabinetry and white Ceasarstone countertops provide contrast that pops while the white oak floors and limestone tile bring warmth to the space. A large island houses a Galley Sink which provides a multi-functional work surface fantastic for summer entertaining. And speaking of summer entertaining, a new Nana Wall system — a large glass wall system that creates a large exterior opening and can literally be opened and closed with one finger – brings the outdoor in and creates a very unique flavor to the space.
Matching bamboo cabinetry and panels were also installed in the adjoining family room, along with aluminum doors with frosted glass and a repeat of the limestone at the newly designed fireplace.
Designed by: Susan Klimala, CKD, CBD
Photography by: Carlos Vergara
For more information on kitchen and bath design ideas go to: www.kitchenstudio-ge.com

This lovely little modern farmhouse is located at the base of the foothills in one of Boulder’s most prized neighborhoods. Tucked onto a challenging narrow lot, this inviting and sustainably designed 2400 sf., 4 bedroom home lives much larger than its compact form. The open floor plan and vaulted ceilings of the Great room, kitchen and dining room lead to a beautiful covered back patio and lush, private back yard. These rooms are flooded with natural light and blend a warm Colorado material palette and heavy timber accents with a modern sensibility. A lyrical open-riser steel and wood stair floats above the baby grand in the center of the home and takes you to three bedrooms on the second floor. The Master has a covered balcony with exposed beamwork & warm Beetle-kill pine soffits, framing their million-dollar view of the Flatirons.
Its simple and familiar style is a modern twist on a classic farmhouse vernacular. The stone, Hardie board siding and standing seam metal roofing create a resilient and low-maintenance shell. The alley-loaded home has a solar-panel covered garage that was custom designed for the family’s active & athletic lifestyle (aka “lots of toys”). The front yard is a local food & water-wise Master-class, with beautiful rain-chains delivering roof run-off straight to the family garden.

The kitchen was designed two years ago and was then erased and redesigned when the world became a different place a year later. As everyone attempted to flatten the curve, our goal in this regard was to create a kitchen that looked forward to a sharp curve down and of a happier time To that promise for happier times, the redesign, a goal was to make the kitchen brighter and more optimistic. This was done by using simple, primary shapes and circular pendants and emphasizing them in contrast, adding a playful countenance. The selection of a dynamic grain of figured walnut also contributes as this once-living material and its sinuous grain adds motion, rhythm, and scale.
Proud of their 1970s home, one challenge of the design was to balance a 1970's feel and stay current. However, many ‘70s references looked and felt outdated. The first step was a changed mindset. Just like the return of the ‘40s bath and the retro movement a few years ago, every era returns in some way. Chronologically, the '70s will soon be here. Our design looked to era-specific furniture and materials of the decade. Figured walnut was so pervasive in the era: this motif was used on car exteriors such as the 1970 Town and Country Station Wagon, which debuted the same year the existing home was built. We also looked at furniture specific to the decade. The console stereo is referenced not only by high legs on the island but also by the knurled metal cabinet knobs reminiscent of often-used stereo dials. Knurled metalwork is also used on the kitchen faucet. The design references the second piece of '70s furniture in our modern TV tray, which is angled to face the television in the family room. Its round pencil and mug holder cutouts follow the design of walnut consoles and dashboard of the station wagon and other elements of the time.
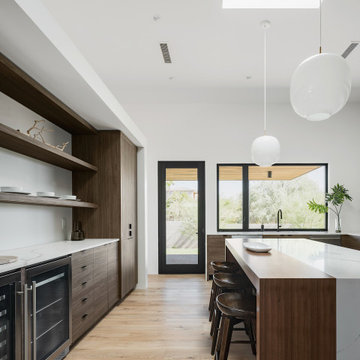
12' ceiling. Semi-open to great room/dining.
Idée de décoration pour une cuisine ouverte minimaliste en U et bois foncé avec un évier encastré, un placard à porte plane, un plan de travail en quartz modifié, une crédence blanche, une crédence en quartz modifié, un électroménager en acier inoxydable, parquet clair, îlot et un plan de travail blanc.
Idée de décoration pour une cuisine ouverte minimaliste en U et bois foncé avec un évier encastré, un placard à porte plane, un plan de travail en quartz modifié, une crédence blanche, une crédence en quartz modifié, un électroménager en acier inoxydable, parquet clair, îlot et un plan de travail blanc.

Handleless Cabinets
The minimalist aesthetic continues with handleless cabinets. For buyers and homeowners seeking a sleek design, handleless cabinets are a must. If you’re having trouble finding handleless cabinets, try looking at home design companies like Ikea and Scandinavian Designs.

Aménagement d'une cuisine montagne en bois foncé avec un évier encastré, un placard à porte plane, une crédence multicolore, une crédence en dalle de pierre, un électroménager en acier inoxydable, parquet clair, îlot, un sol beige et un plan de travail multicolore.
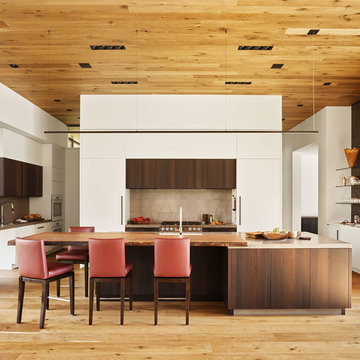
Matthew Millman Photography
Cette image montre une cuisine américaine bicolore design en U et bois foncé avec un évier encastré, un placard à porte plane, un plan de travail en bois, une crédence beige, un électroménager en acier inoxydable, parquet clair, îlot, un sol marron et un plan de travail marron.
Cette image montre une cuisine américaine bicolore design en U et bois foncé avec un évier encastré, un placard à porte plane, un plan de travail en bois, une crédence beige, un électroménager en acier inoxydable, parquet clair, îlot, un sol marron et un plan de travail marron.
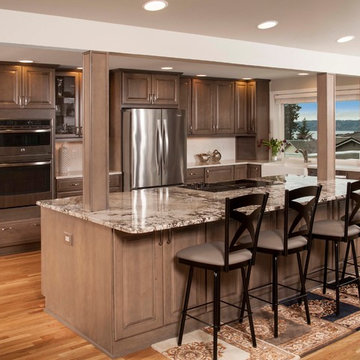
Idées déco pour une cuisine classique en L et bois foncé avec un évier de ferme, un placard avec porte à panneau surélevé, une crédence beige, un électroménager en acier inoxydable, parquet clair, îlot, un plan de travail beige, un plan de travail en granite et fenêtre au-dessus de l'évier.
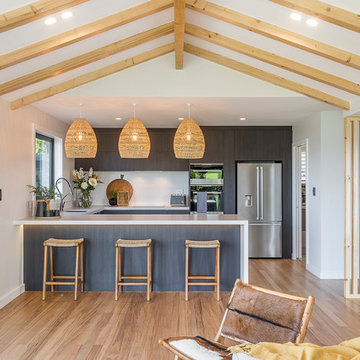
Cette image montre une cuisine ouverte marine en U et bois foncé de taille moyenne avec un évier encastré, un placard à porte plane, un plan de travail en quartz modifié, une crédence blanche, une crédence en carreau de porcelaine, un électroménager en acier inoxydable, parquet clair, une péninsule et un plan de travail blanc.
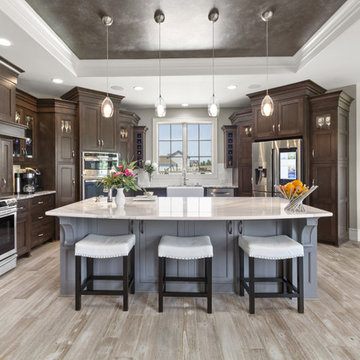
Idée de décoration pour une cuisine tradition en L et bois foncé avec un évier de ferme, un placard avec porte à panneau encastré, un électroménager en acier inoxydable, parquet clair, îlot, un sol beige et un plan de travail beige.
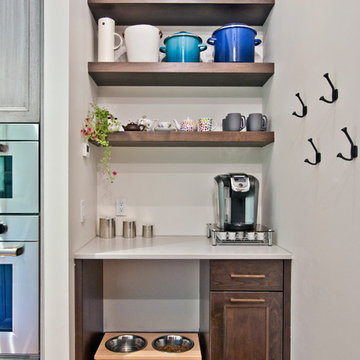
Designed by Victoria Highfill, Photography by Melissa M Mills
Idées déco pour une arrière-cuisine linéaire classique en bois foncé de taille moyenne avec un placard avec porte à panneau encastré, un plan de travail en quartz modifié, parquet clair, un sol marron et un plan de travail blanc.
Idées déco pour une arrière-cuisine linéaire classique en bois foncé de taille moyenne avec un placard avec porte à panneau encastré, un plan de travail en quartz modifié, parquet clair, un sol marron et un plan de travail blanc.
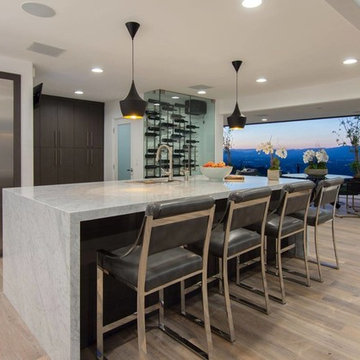
Idée de décoration pour une cuisine américaine design en bois foncé de taille moyenne avec un évier encastré, un placard à porte plane, plan de travail en marbre, un électroménager en acier inoxydable, îlot, parquet clair et un sol beige.
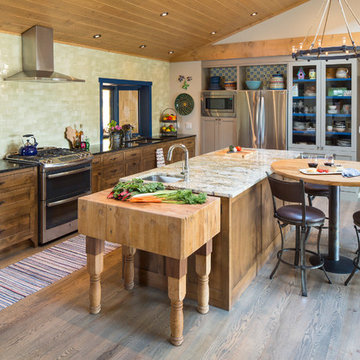
painted cabinet, blue, subway tile,
Idée de décoration pour une cuisine américaine linéaire champêtre en bois foncé avec un évier encastré, un placard à porte shaker, un électroménager en acier inoxydable, parquet clair, îlot, une crédence verte et un sol gris.
Idée de décoration pour une cuisine américaine linéaire champêtre en bois foncé avec un évier encastré, un placard à porte shaker, un électroménager en acier inoxydable, parquet clair, îlot, une crédence verte et un sol gris.
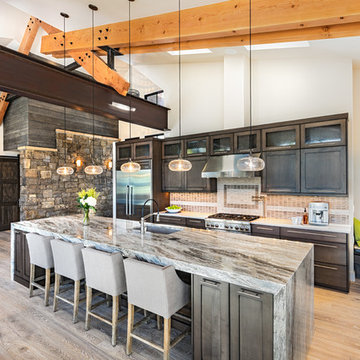
Pinnacle Mountain Homes
Idées déco pour une cuisine ouverte montagne en bois foncé avec un évier encastré, un électroménager en acier inoxydable, parquet clair et îlot.
Idées déco pour une cuisine ouverte montagne en bois foncé avec un évier encastré, un électroménager en acier inoxydable, parquet clair et îlot.
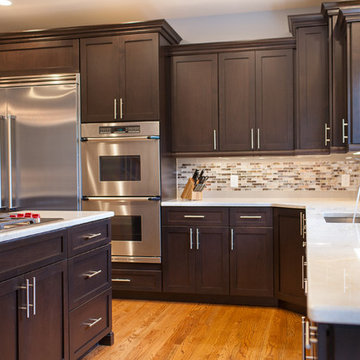
Exemple d'une grande cuisine américaine chic en L et bois foncé avec un placard à porte shaker, un plan de travail en granite, une crédence grise, une crédence en carreau briquette, un électroménager en acier inoxydable, parquet clair, un évier encastré et îlot.
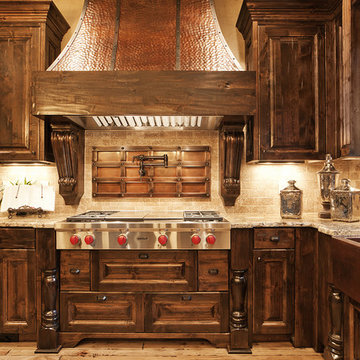
Cette photo montre une grande cuisine américaine parallèle montagne en bois foncé avec un évier de ferme, un placard avec porte à panneau surélevé, un plan de travail en granite, une crédence beige, une crédence en carreau de porcelaine, un électroménager en acier inoxydable, parquet clair et îlot.
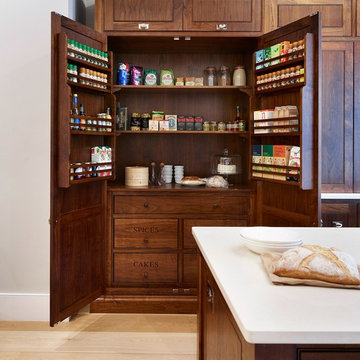
Inspiration pour une grande arrière-cuisine parallèle traditionnelle en bois foncé avec un placard à porte shaker, parquet clair, îlot, un plan de travail en surface solide et un électroménager en acier inoxydable.
Idées déco de cuisines en bois foncé avec parquet clair
1