Idées déco de cuisines en bois foncé avec parquet en bambou
Trier par :
Budget
Trier par:Populaires du jour
161 - 180 sur 611 photos
1 sur 3
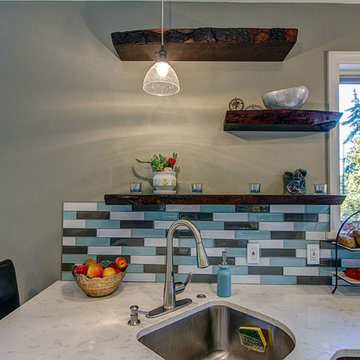
Robert D. Schwerdt
Idées déco pour une cuisine américaine contemporaine en L et bois foncé de taille moyenne avec un évier encastré, un placard à porte plane, un plan de travail en quartz modifié, une crédence bleue, une crédence en carreau de verre, un électroménager en acier inoxydable, parquet en bambou, une péninsule et un sol beige.
Idées déco pour une cuisine américaine contemporaine en L et bois foncé de taille moyenne avec un évier encastré, un placard à porte plane, un plan de travail en quartz modifié, une crédence bleue, une crédence en carreau de verre, un électroménager en acier inoxydable, parquet en bambou, une péninsule et un sol beige.
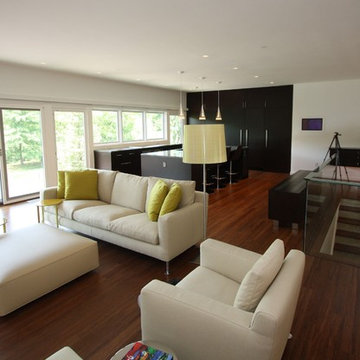
Space by Architectural Justice
www.architecturaljustice.com
Cette photo montre une cuisine encastrable tendance en bois foncé avec un placard à porte plane, parquet en bambou et îlot.
Cette photo montre une cuisine encastrable tendance en bois foncé avec un placard à porte plane, parquet en bambou et îlot.
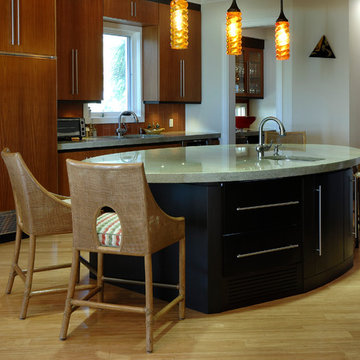
A closer view of the oval island. The countertops are green tea granite, The floors are bamboo. In addition to drawers and a waste container, the island cabinets hold an ice maker. All the lighting is LED. The butler pantry is visible in the passageway to the dining room in the background.
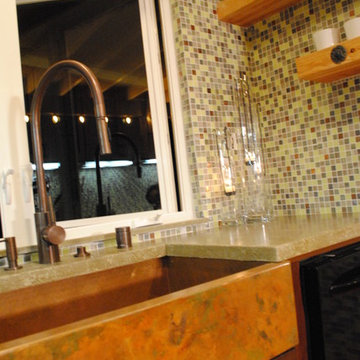
Homeowners wanted a functional kitchen with a “wow” factor that incorporated the brick fireplace that their Grandfather installed. This kitchen design includes an apron front solid copper sink with matching copper finished faucet, modern glue-lam mantles, rich colors, bamboo floors, and a drop-down TV.
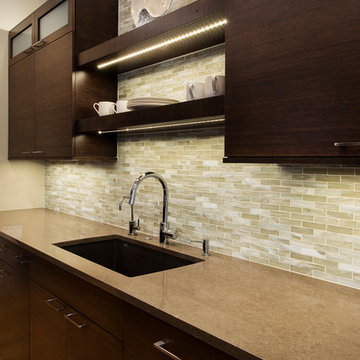
Idée de décoration pour une grande cuisine ouverte linéaire design en bois foncé avec un évier encastré, un placard à porte plane, un plan de travail en quartz, une crédence grise, un électroménager en acier inoxydable, parquet en bambou, îlot et un sol marron.
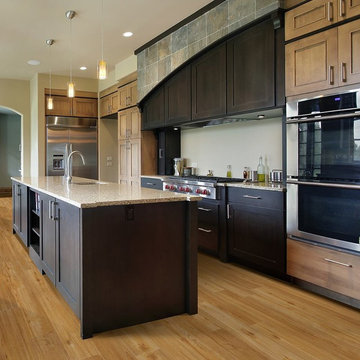
Idée de décoration pour une grande cuisine ouverte linéaire minimaliste en bois foncé avec un évier encastré, un placard à porte shaker, un plan de travail en granite, un électroménager en acier inoxydable, parquet en bambou et îlot.
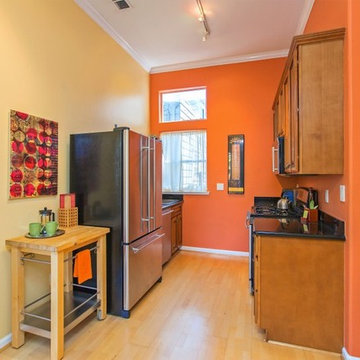
Luxe home
Aménagement d'une petite arrière-cuisine contemporaine en U et bois foncé avec aucun îlot, un plan de travail en granite, un électroménager en acier inoxydable, un évier posé, parquet en bambou et un placard avec porte à panneau encastré.
Aménagement d'une petite arrière-cuisine contemporaine en U et bois foncé avec aucun îlot, un plan de travail en granite, un électroménager en acier inoxydable, un évier posé, parquet en bambou et un placard avec porte à panneau encastré.
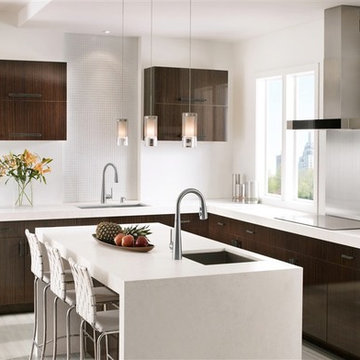
Idées déco pour une grande cuisine américaine contemporaine en L et bois foncé avec un évier encastré, un placard à porte plane, plan de travail en marbre, une crédence blanche, un électroménager en acier inoxydable, parquet en bambou, îlot, un sol beige et un plan de travail blanc.
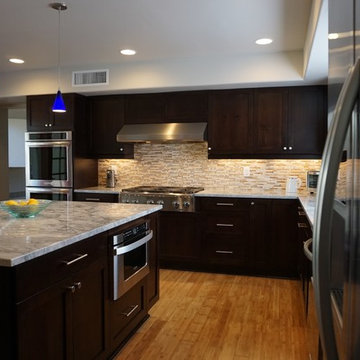
Idée de décoration pour une cuisine américaine parallèle design en bois foncé avec un évier encastré, un placard à porte shaker, un plan de travail en granite, une crédence beige, une crédence en feuille de verre, un électroménager en acier inoxydable, parquet en bambou et îlot.
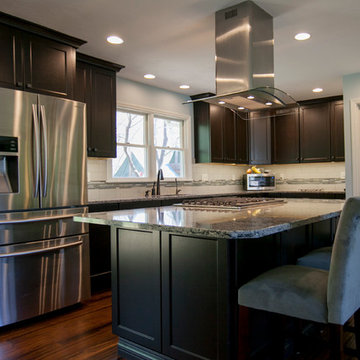
Photographer Sally Tuner, Stella Studios, Columbia, Missouri
Two hallway and dining area walls were removed to allow for an open floor plan.
Cette photo montre une cuisine américaine linéaire chic en bois foncé de taille moyenne avec un évier encastré, un placard avec porte à panneau encastré, un plan de travail en surface solide, une crédence blanche, une crédence en céramique, un électroménager en acier inoxydable, parquet en bambou et îlot.
Cette photo montre une cuisine américaine linéaire chic en bois foncé de taille moyenne avec un évier encastré, un placard avec porte à panneau encastré, un plan de travail en surface solide, une crédence blanche, une crédence en céramique, un électroménager en acier inoxydable, parquet en bambou et îlot.
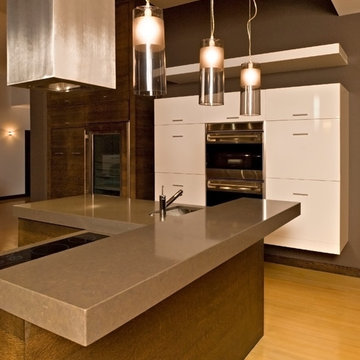
Mark Williams
Réalisation d'une très grande cuisine américaine design en U et bois foncé avec un évier de ferme, un placard à porte plane, un plan de travail en stéatite, une crédence noire, une crédence en céramique, un électroménager en acier inoxydable, parquet en bambou et 2 îlots.
Réalisation d'une très grande cuisine américaine design en U et bois foncé avec un évier de ferme, un placard à porte plane, un plan de travail en stéatite, une crédence noire, une crédence en céramique, un électroménager en acier inoxydable, parquet en bambou et 2 îlots.
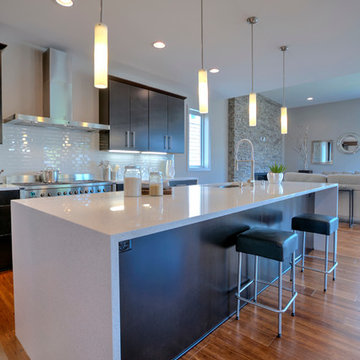
This transitional home in Lower Kennydale was designed to take advantage of all the light the area has to offer. Window design and layout is something we take pride in here at Signature Custom Homes. Some areas we love; the wine rack in the dining room, flat panel cabinets, waterfall quartz countertops, stainless steel appliances, and tiger hardwood flooring.
Photography: Layne Freedle
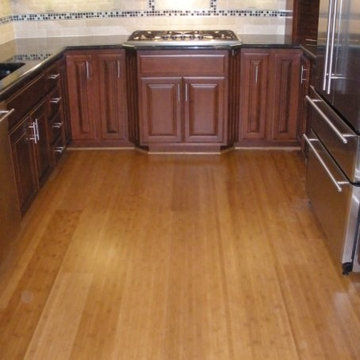
Idées déco pour une grande cuisine classique en bois foncé et U fermée avec un placard avec porte à panneau surélevé, un plan de travail en surface solide, une crédence multicolore, une crédence en céramique, un électroménager en acier inoxydable, parquet en bambou, aucun îlot et un évier posé.
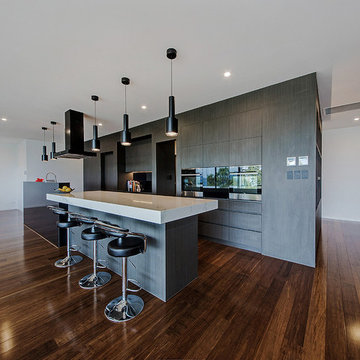
Idée de décoration pour une grande cuisine américaine parallèle minimaliste en bois foncé avec îlot, un évier posé, un plan de travail en inox, une crédence noire, une crédence en feuille de verre, un électroménager noir et parquet en bambou.
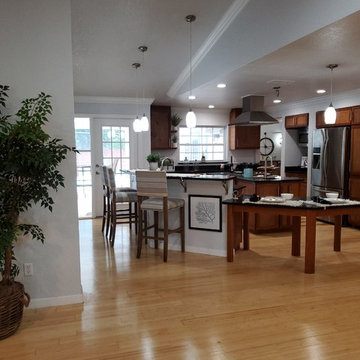
AFTER kitchen @ elevated & low snack bars.
Vantage from foyer to kitchen & game room.
Inspiration pour une cuisine rustique en bois foncé de taille moyenne avec un évier 2 bacs, un plan de travail en granite, un électroménager en acier inoxydable, parquet en bambou, 2 îlots et plan de travail noir.
Inspiration pour une cuisine rustique en bois foncé de taille moyenne avec un évier 2 bacs, un plan de travail en granite, un électroménager en acier inoxydable, parquet en bambou, 2 îlots et plan de travail noir.
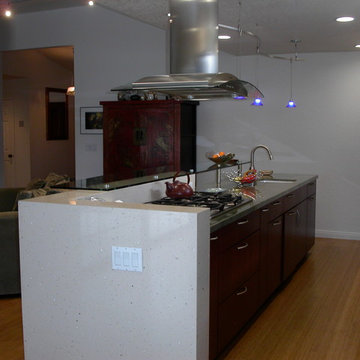
Inspiration pour une petite cuisine ouverte parallèle asiatique en bois foncé avec un évier encastré, un placard à porte plane, un plan de travail en granite, un électroménager en acier inoxydable, parquet en bambou et îlot.
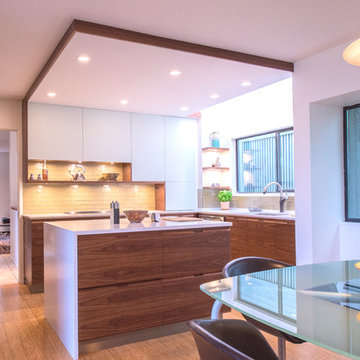
The kitchen was renovated with custom made black walnut veneer cabinets, with brushed metal kicks, back painted upper glass cabinet doors with caesarstone counters in 'Sea Foam'. The backsplash is recycled glass tile from Oceanside. In the pantry wall a new Miele wall steam oven, convection/steam oven and coffee center were installed. It was important to have some open shelving so I designed an open shelf over the Miele induction cook top.
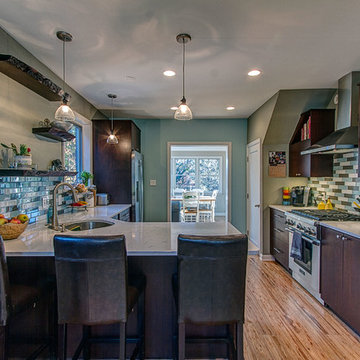
Robert D. Schwerdt
Cette photo montre une cuisine américaine tendance en L et bois foncé de taille moyenne avec un évier encastré, un placard à porte plane, un plan de travail en quartz modifié, une crédence bleue, une crédence en carreau de verre, un électroménager en acier inoxydable, une péninsule, parquet en bambou et un sol beige.
Cette photo montre une cuisine américaine tendance en L et bois foncé de taille moyenne avec un évier encastré, un placard à porte plane, un plan de travail en quartz modifié, une crédence bleue, une crédence en carreau de verre, un électroménager en acier inoxydable, une péninsule, parquet en bambou et un sol beige.
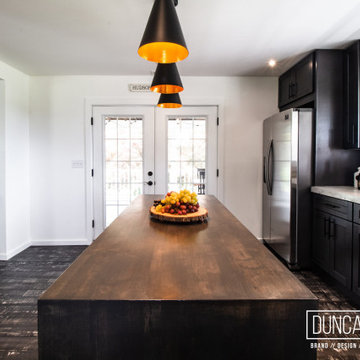
Farmhouse Reinvented - Interior Design Project in Marlboro, New York
Design: Duncan Avenue // Maxwell & Dino Alexander
Construction: ToughConstruct | Hudson Valley
Welcome to the historic (circa 1870) Hudson Valley Farmhouse in the heart of legendary Marlboro, NY. It has been completely reimagined by the Award-Winning Duncan Avenue Design Studio and has become an inspiring, stylish and extremely comfortable zero-emissions 21st century smart home just minutes away from NYC. Situated on top of a hill and an acre of picturesque landscape, it could become your turnkey second-home, a vacation home, rental or investment property, or an authentic Hudson Valley Style dream home for generations to come.
The Farmhouse has been renovated with style, design, sustainability, functionality, and comfort in mind and incorporates more than a dozen smart technology, energy efficiency, and sustainability features.
Contemporary open concept floorplan, glass french doors and 210° wraparound porch with 3-season outdoor dining space blur the line between indoor and outdoor living and allow residents and guests to enjoy a true connection with surrounding nature.
Wake up to the sunrise shining through double glass doors on the east side of the house and watch the warm sunset rays shining through plenty of energy-efficient windows and french doors on the west. High-end finishes such as sustainable bamboo hardwood floors, sustainable concrete countertops, solid wood kitchen cabinets with soft closing drawers, energy star stainless steel appliances, and designer light fixtures are only a few of the updates along with a brand-new central HVAC heat pump system controlled by smart Nest thermostat with two-zone sensors. Brand new roof, utilities, and all LED lighting bring additional value and comfort for many years to come. The property features a beautiful designer pergola on the edge of the hill with an opportunity for the in-ground infinity pool. Property's sun number is 91 and is all set for installation of your own solar farm that will take the property go 100% off-grid.
Superior quality renovation, energy-efficient smart utilities, world-class interior design, sustainable materials, and Authentic Hudson Valley Style make this unique property a true real estate gem and once-in-a-lifetime investment opportunity to own a turnkey second-home and a piece of the Hudson Valley history.
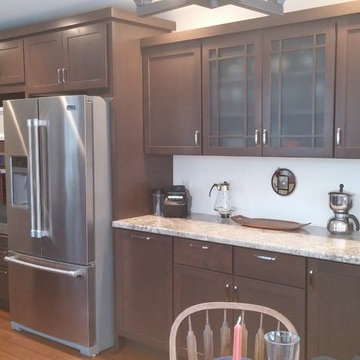
Northern Classic Cabinets - Maple Stained Truffle - Autumn Carnival Laminate Countertop with D-Edge - Satin Nickel Hardware
Idée de décoration pour une cuisine américaine craftsman en U et bois foncé de taille moyenne avec un évier 2 bacs, un placard à porte plane, un plan de travail en stratifié, parquet en bambou et une péninsule.
Idée de décoration pour une cuisine américaine craftsman en U et bois foncé de taille moyenne avec un évier 2 bacs, un placard à porte plane, un plan de travail en stratifié, parquet en bambou et une péninsule.
Idées déco de cuisines en bois foncé avec parquet en bambou
9