Idées déco de cuisines en bois foncé avec sol en stratifié
Trier par :
Budget
Trier par:Populaires du jour
161 - 180 sur 1 326 photos
1 sur 3
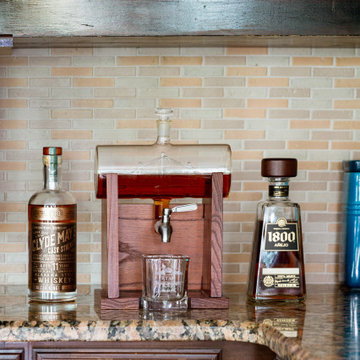
Dad enjoys bourbon and the corner near the refrigerator is reserved for glassware and his collection along with a special decanter.
Idées déco pour une cuisine ouverte classique en L et bois foncé de taille moyenne avec un évier 1 bac, un placard avec porte à panneau surélevé, un plan de travail en granite, une crédence multicolore, une crédence en mosaïque, un électroménager en acier inoxydable, sol en stratifié, îlot, un sol marron et un plan de travail multicolore.
Idées déco pour une cuisine ouverte classique en L et bois foncé de taille moyenne avec un évier 1 bac, un placard avec porte à panneau surélevé, un plan de travail en granite, une crédence multicolore, une crédence en mosaïque, un électroménager en acier inoxydable, sol en stratifié, îlot, un sol marron et un plan de travail multicolore.
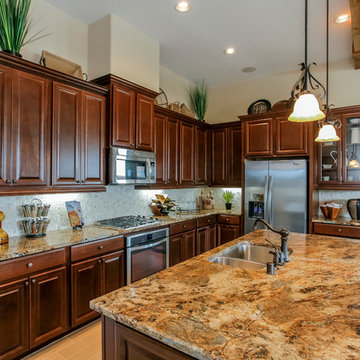
Réalisation d'une grande cuisine américaine tradition en L et bois foncé avec un évier 2 bacs, un placard avec porte à panneau surélevé, un plan de travail en granite, une crédence beige, une crédence en carreau de verre, un électroménager en acier inoxydable, sol en stratifié et îlot.
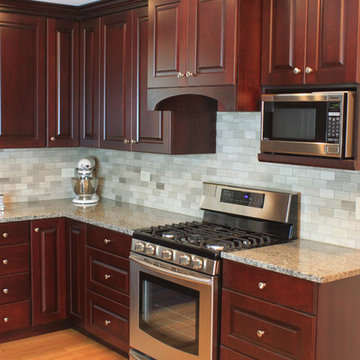
Aménagement d'une cuisine américaine classique en U et bois foncé de taille moyenne avec un évier encastré, un placard avec porte à panneau surélevé, un plan de travail en quartz modifié, une crédence grise, une crédence en carreau de porcelaine, un électroménager en acier inoxydable, sol en stratifié et aucun îlot.
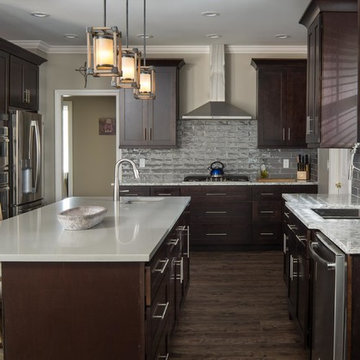
Stunning new kitchen layout designed for two. Espresso shaker cabinetry with integrated surround for tv.
Idée de décoration pour une cuisine américaine tradition en L et bois foncé de taille moyenne avec un évier encastré, un placard avec porte à panneau encastré, un plan de travail en quartz, une crédence grise, une crédence en céramique, un électroménager en acier inoxydable, sol en stratifié, îlot, un sol marron et un plan de travail blanc.
Idée de décoration pour une cuisine américaine tradition en L et bois foncé de taille moyenne avec un évier encastré, un placard avec porte à panneau encastré, un plan de travail en quartz, une crédence grise, une crédence en céramique, un électroménager en acier inoxydable, sol en stratifié, îlot, un sol marron et un plan de travail blanc.
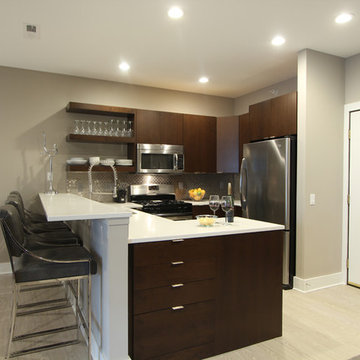
A penisula was added to the end of the kitchen to provide more prep and entertaining space in this compact condo kitchen. Drawers were added to the backside to take advantage of unused space that was there previously. They open towards the rest of the condo space and provide great overflow storage and dog storage for this couple on the go.
Photo by: Erica Weaver
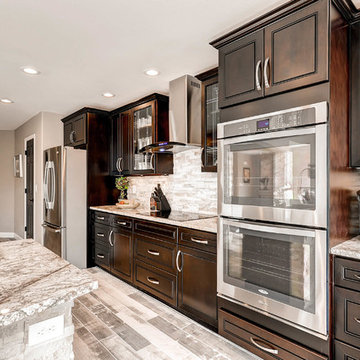
Kitchen remodel with custom cabinets, island, appliances and more.
Idée de décoration pour une grande cuisine ouverte design en L et bois foncé avec un placard avec porte à panneau surélevé, un plan de travail en granite, une crédence grise, une crédence en carrelage de pierre, un électroménager en acier inoxydable, un sol gris, un plan de travail gris, un évier de ferme, sol en stratifié et 2 îlots.
Idée de décoration pour une grande cuisine ouverte design en L et bois foncé avec un placard avec porte à panneau surélevé, un plan de travail en granite, une crédence grise, une crédence en carrelage de pierre, un électroménager en acier inoxydable, un sol gris, un plan de travail gris, un évier de ferme, sol en stratifié et 2 îlots.
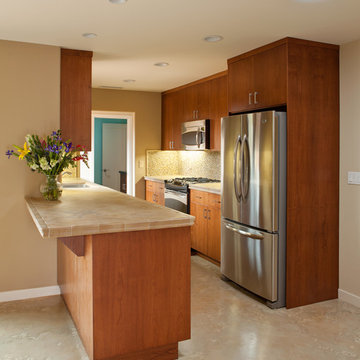
Erin Feinblatt & Zachary Knapp
Cette photo montre une petite cuisine américaine parallèle bord de mer en bois foncé avec un évier encastré, un placard à porte plane, plan de travail carrelé, une crédence en céramique, un électroménager en acier inoxydable et sol en stratifié.
Cette photo montre une petite cuisine américaine parallèle bord de mer en bois foncé avec un évier encastré, un placard à porte plane, plan de travail carrelé, une crédence en céramique, un électroménager en acier inoxydable et sol en stratifié.
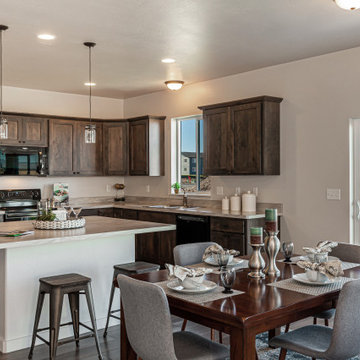
Aménagement d'une grande cuisine américaine classique en L et bois foncé avec un évier posé, un placard à porte shaker, un plan de travail en stratifié, une crédence grise, un électroménager noir, sol en stratifié, îlot, un sol gris et un plan de travail gris.

The beautiful, bright, open kitchen is perfect for entertaining. It features a galley sink with dual faucets and built-in appliances . The large island has honed slab quartzite with multiple edge details.
Designed by Design Directives, LLC., who are based in Scottsdale and serving throughout Phoenix, Paradise Valley, Cave Creek, Carefree, and Sedona.
For more about Design Directives, click here: https://susanherskerasid.com/
To learn more about this project, click here: https://susanherskerasid.com/urban-ranch/
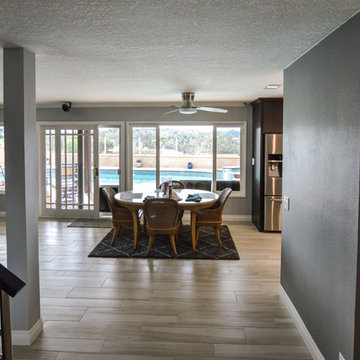
This Modern Kitchen design is located in the beautiful area of Anaheim Hills. We opened up the room by removing the existing walls and one load bearing beam, but leaving a few load bearing sections and beams in place. Three new beams were flush mounted within the ceiling for support. Keeping in the modern design A Calacatta Marble look quartz was used on the counters with a clean and sharp looking square edge profile. For the backsplash we utilized a 3D, 6x16 in size, ceramic tile that has the look of Vein Cut Travertine. The cabinets are a slab door style, in an Espresso Stain, accented with over-sized bar pulls. A new window was installed to keep everything in the kitchen area new and modern. For function and cleanliness we added a built in microwave into the peninsula, matched with a large banks of drawers to accommodate all large kitchenware. To finish off the space and connect the rooms together, we laid a large format wood looking tile throughout the entire new open area.
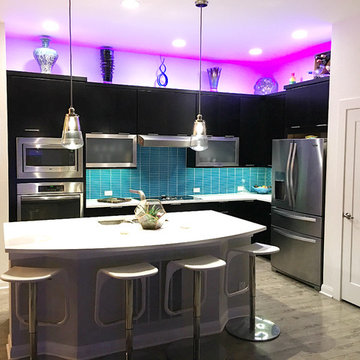
Cette photo montre une cuisine ouverte tendance en L et bois foncé de taille moyenne avec un évier posé, un placard à porte plane, un plan de travail en quartz, une crédence bleue, une crédence en carreau de verre, un électroménager en acier inoxydable, sol en stratifié, îlot et un sol gris.
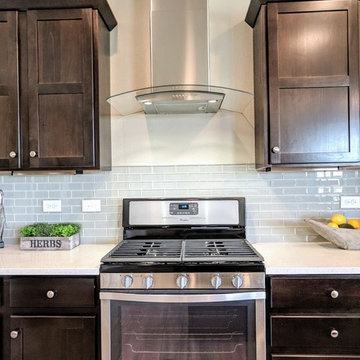
Idée de décoration pour une cuisine ouverte linéaire design en bois foncé de taille moyenne avec un évier encastré, un placard à porte shaker, un plan de travail en quartz modifié, une crédence grise, une crédence en carreau de verre, un électroménager en acier inoxydable, sol en stratifié, îlot, un sol beige et un plan de travail blanc.
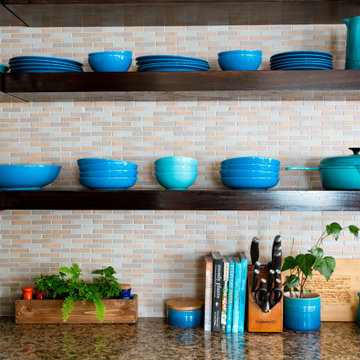
Everyday dishes and serving pieces share space with the cookware on the floating shelves.
Idée de décoration pour une cuisine ouverte tradition en L et bois foncé de taille moyenne avec un évier 1 bac, un placard avec porte à panneau surélevé, un plan de travail en granite, une crédence multicolore, une crédence en mosaïque, un électroménager en acier inoxydable, sol en stratifié, îlot, un sol marron et un plan de travail multicolore.
Idée de décoration pour une cuisine ouverte tradition en L et bois foncé de taille moyenne avec un évier 1 bac, un placard avec porte à panneau surélevé, un plan de travail en granite, une crédence multicolore, une crédence en mosaïque, un électroménager en acier inoxydable, sol en stratifié, îlot, un sol marron et un plan de travail multicolore.
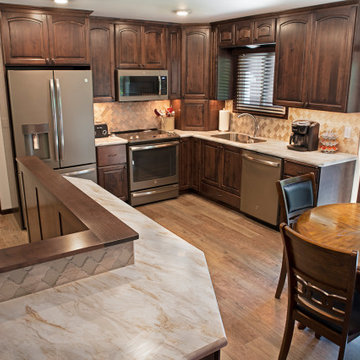
Countertop Material:
Wilsonart Laminate: Drama Marmo 5010K-21
Project Year: 2020
Jamestown, ND
Idée de décoration pour une cuisine américaine design en L et bois foncé de taille moyenne avec un évier encastré, un placard avec porte à panneau encastré, un plan de travail en stratifié, une crédence beige, une crédence en céramique, un électroménager en acier inoxydable, sol en stratifié, îlot, un sol marron, un plan de travail blanc et un plafond à caissons.
Idée de décoration pour une cuisine américaine design en L et bois foncé de taille moyenne avec un évier encastré, un placard avec porte à panneau encastré, un plan de travail en stratifié, une crédence beige, une crédence en céramique, un électroménager en acier inoxydable, sol en stratifié, îlot, un sol marron, un plan de travail blanc et un plafond à caissons.
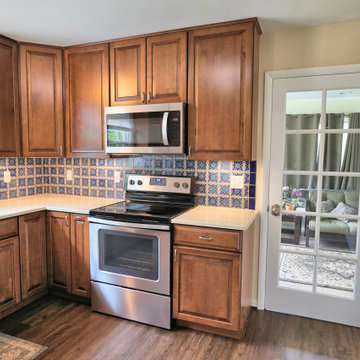
Retired school teacher and firefighter empty nesters; now was their time. They gave to their community and put their kids first.
Gut the old kitchen and removed the wall to the dining room for an open concept. This created a more spacious, functional and brighter kitchen that the two of them could enjoy together. Per owner my old kitchen was a “one butt kitchen” that was in the middle of the thoroughfare of the home.
Rearranging and combining the kitchen and dining room eliminated the bottleneck and “one butt kitchen”.
Classic Kraftmaid full overlay maple cabinets and luxury vinyl plank flooring with a rustic hardwood look and feel. Mexican Talavera tile back splash and dale tiffany ceiling lights adds bright colors and class to this homeowner's Kitchen Remodel.
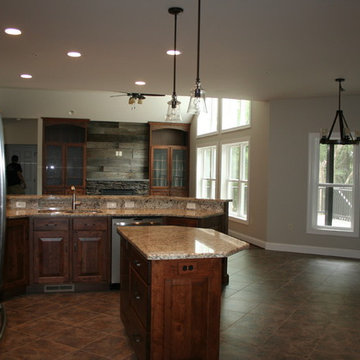
The kitchen custom cabinets are a beautiful rustic knotted cherry with a dark stain. The granite is Giallo Verona which lightens up this kitchen. The breakfast nook looks out onto the screened in porch. This kitchen provides a lot of wall and base cabinets with a walk in pantry.
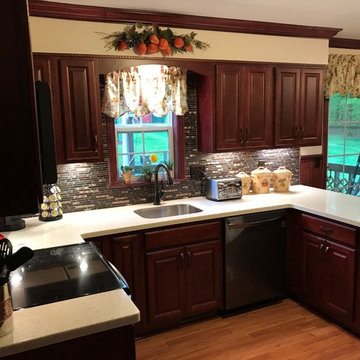
We added a landing space next to the range and storage under the peninsula. The homeowner wanted to keep the soffits, so we trimmed them off with a small dentil molding. We also added crown moldings and stained the existing wood wainscoting to match the cabinets.
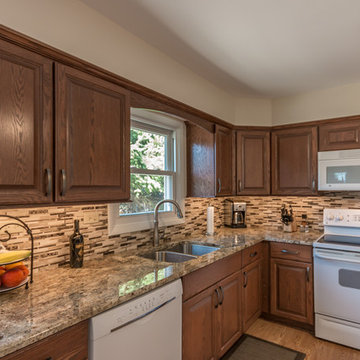
Aménagement d'une petite cuisine américaine classique en L et bois foncé avec un évier encastré, un placard avec porte à panneau surélevé, un plan de travail en granite, une crédence beige, une crédence en marbre, un électroménager blanc, sol en stratifié, aucun îlot, un sol beige et un plan de travail beige.
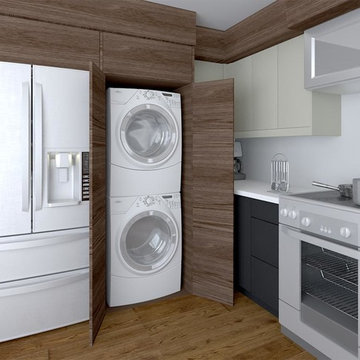
This kitchen was designed for a remodelling project for a condo in Toronto, Ontario. Several designs were made to give the client options to choose between.
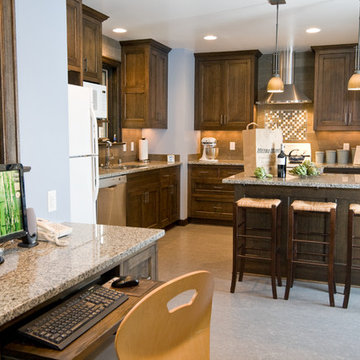
Cette photo montre une cuisine craftsman en L et bois foncé fermée et de taille moyenne avec un évier encastré, un placard à porte shaker, un plan de travail en granite, une crédence marron, une crédence en carrelage de pierre, un électroménager en acier inoxydable, sol en stratifié, une péninsule et un sol gris.
Idées déco de cuisines en bois foncé avec sol en stratifié
9