Idées déco de cuisines en bois foncé avec un électroménager de couleur
Trier par :
Budget
Trier par:Populaires du jour
41 - 60 sur 580 photos
1 sur 3
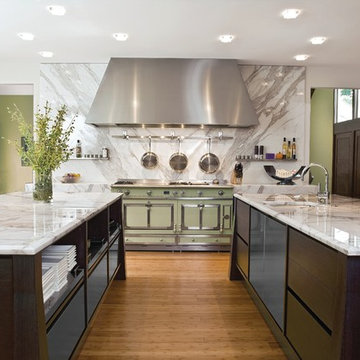
William Ohs Kitchens
Idées déco pour une cuisine contemporaine en bois foncé avec un électroménager de couleur, une crédence blanche et une crédence en dalle de pierre.
Idées déco pour une cuisine contemporaine en bois foncé avec un électroménager de couleur, une crédence blanche et une crédence en dalle de pierre.
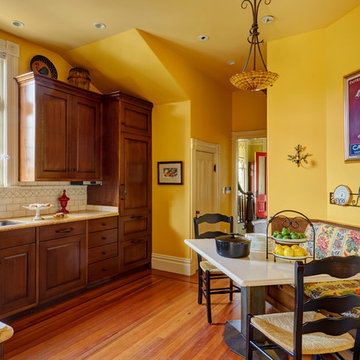
Mike Kaskel
Exemple d'une cuisine victorienne en L et bois foncé fermée et de taille moyenne avec un évier 2 bacs, un placard avec porte à panneau surélevé, plan de travail en marbre, une crédence blanche, une crédence en céramique, un électroménager de couleur, un sol en bois brun, aucun îlot et un sol marron.
Exemple d'une cuisine victorienne en L et bois foncé fermée et de taille moyenne avec un évier 2 bacs, un placard avec porte à panneau surélevé, plan de travail en marbre, une crédence blanche, une crédence en céramique, un électroménager de couleur, un sol en bois brun, aucun îlot et un sol marron.
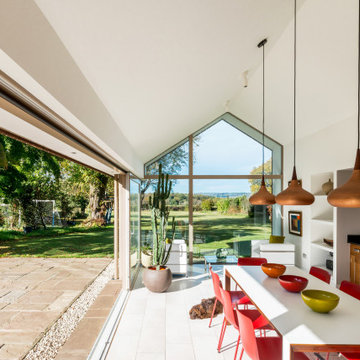
Inspiration pour une grande cuisine rustique en bois foncé avec un évier posé, un placard à porte shaker, un plan de travail en granite, une crédence blanche, une crédence en céramique, un électroménager de couleur, un sol en carrelage de céramique, îlot, un sol gris, plan de travail noir et un plafond voûté.
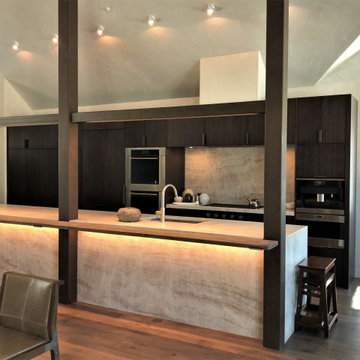
Large contemporary kitchen in walnut. Panel ready appliances including refrigerator, dishwasher, cooktop, ovens, and coffee maker. Beautiful, convenient drawer organization and pantry storage.
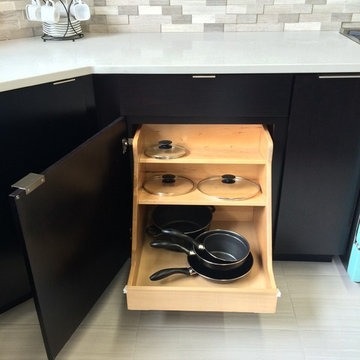
Cabinets:
Waypoint Cabinetry | Maple Espresso & Painted Stone
Countertops:
Caeserstone Countertops - Alpine Mist and
Leathered Lennon Granite
Backsplash:
Topcu Wooden White Marble
Plumbing: Blanco and Shocke
Stove and Hood:
Blue Star
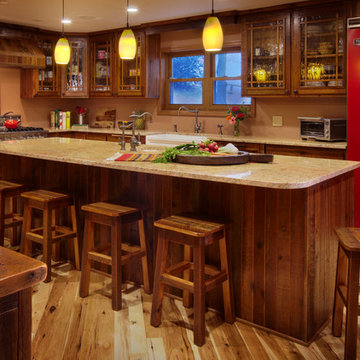
Cette image montre une cuisine américaine chalet en bois foncé et U avec un évier de ferme, un placard à porte vitrée, un électroménager de couleur, un plan de travail en granite, parquet clair et îlot.
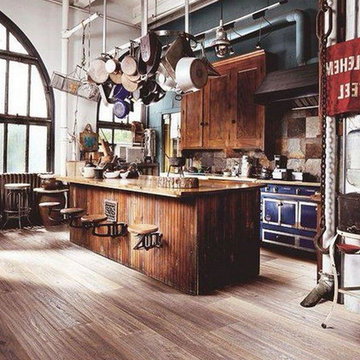
Réalisation d'une cuisine ouverte linéaire urbaine en bois foncé de taille moyenne avec un évier de ferme, un placard avec porte à panneau encastré, un plan de travail en bois, une crédence marron, une crédence en carrelage de pierre, un électroménager de couleur, parquet clair, îlot, un sol marron et un plan de travail marron.
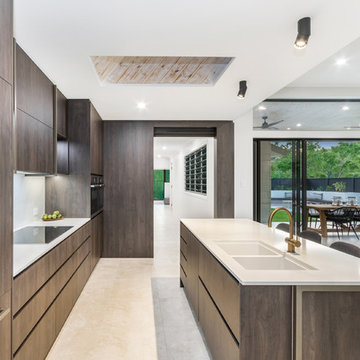
• Flush-face, integrated cavity slider in the kitchen for aesthetic impact as well as closing off the hall and bedrooms for aircon efficiency and noise reduction:
• Hidden top hung triple sliding doors concealing the sizable study within the cavity adjacent the main living area
• Push-button electric overhead cupboards to the kitchen with the integration of all appliances: and
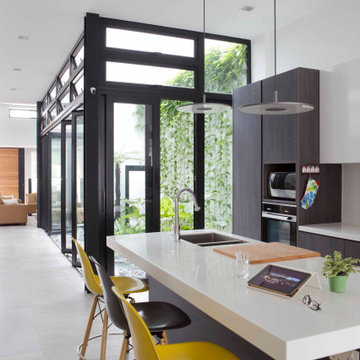
Exemple d'une cuisine ouverte tendance en bois foncé avec un évier encastré, un placard à porte plane, un électroménager de couleur, îlot, un sol gris et un plan de travail blanc.
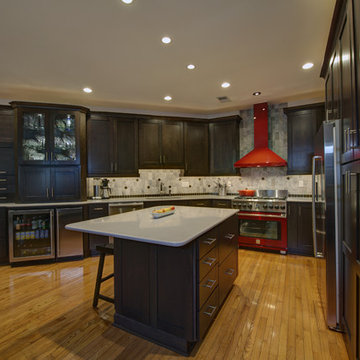
The large island provides additional cabinetry and also another place to perch when gathering.
Idées déco pour une grande cuisine américaine contemporaine en U et bois foncé avec un électroménager de couleur, un évier encastré, un placard à porte shaker, un plan de travail en quartz modifié, une crédence grise, une crédence en carrelage métro, un sol en bois brun et îlot.
Idées déco pour une grande cuisine américaine contemporaine en U et bois foncé avec un électroménager de couleur, un évier encastré, un placard à porte shaker, un plan de travail en quartz modifié, une crédence grise, une crédence en carrelage métro, un sol en bois brun et îlot.
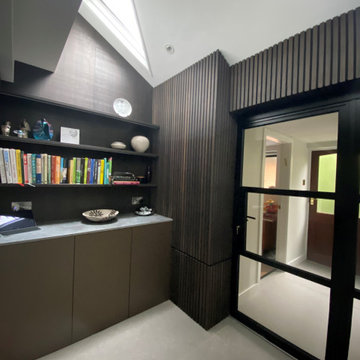
This luxury dream kitchen was the vision of Diane Berry for her retired clients based in Cheshire. They wanted a kitchen that had lots of worktop and storage space, an island and space for a TV and a couple of chairs and two dining tables one large for entertaining and a small area for casual dining for two to six.
The design has an extra tall extension to help bring in a feeling of light and space, allowing natural light to flood to the back of the room. Diane used some amazing materials, the dark oak cross grain doors, Dekton concrete worktops and Miele graphite grey ovens. Buster and Punch pendant lights add the finishing touches and some amazing pieces of modern art add the personality of the clients.
Super large format floor tiles bring a simple calm base for the room and help with the work factor of the fully mitred Dekton island, the angled knee recess for the bar stools draws in the angled ceiling and roof lights above the bookcase, and in this area Acupanel vertical timber wall neatly opens to allow access to service neatly concealed behind.
Diane Berry and her team worked closely with Prime construction ltd who carried out the construction works, lots of hard work by many tradesmen brought this dream kitchen to fruition.
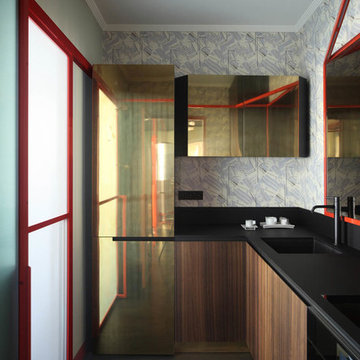
carola ripamonti
Réalisation d'une petite cuisine design en L et bois foncé fermée avec une crédence grise, parquet foncé, un sol noir, un évier intégré, un placard à porte plane, un électroménager de couleur et aucun îlot.
Réalisation d'une petite cuisine design en L et bois foncé fermée avec une crédence grise, parquet foncé, un sol noir, un évier intégré, un placard à porte plane, un électroménager de couleur et aucun îlot.
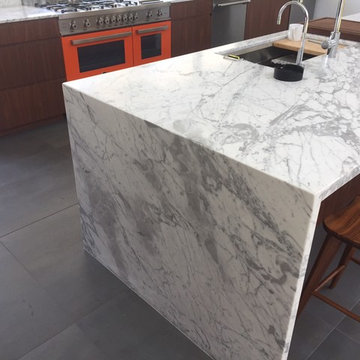
Idées déco pour une cuisine ouverte parallèle contemporaine en bois foncé de taille moyenne avec un évier encastré, îlot, un sol gris, un placard à porte plane, plan de travail en marbre et un électroménager de couleur.
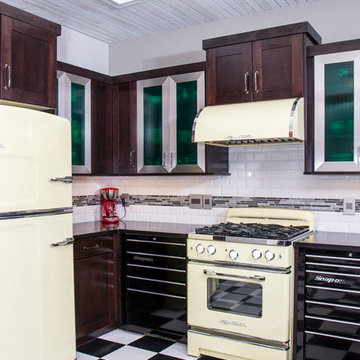
Cette photo montre une cuisine américaine industrielle en bois foncé et U de taille moyenne avec un évier encastré, un placard à porte shaker, un plan de travail en quartz, une crédence blanche, une crédence en carreau de ciment, un électroménager de couleur, un sol en linoléum et une péninsule.
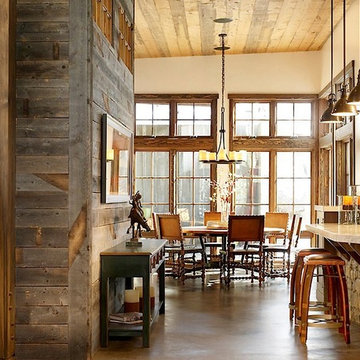
Aménagement d'une grande cuisine montagne en U et bois foncé fermée avec un évier posé, un placard à porte affleurante, plan de travail en marbre, un électroménager de couleur, un sol en bois brun, îlot et un sol marron.
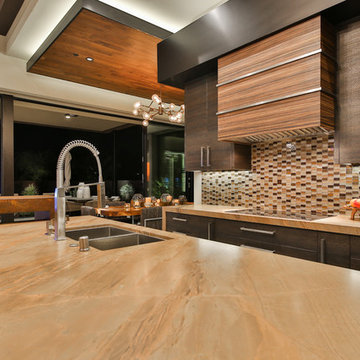
Trent Teigan
Exemple d'une cuisine ouverte tendance en L et bois foncé de taille moyenne avec un évier encastré, un placard à porte plane, un plan de travail en quartz, une crédence multicolore, une crédence en mosaïque, un électroménager de couleur, un sol en carrelage de porcelaine, îlot et un sol beige.
Exemple d'une cuisine ouverte tendance en L et bois foncé de taille moyenne avec un évier encastré, un placard à porte plane, un plan de travail en quartz, une crédence multicolore, une crédence en mosaïque, un électroménager de couleur, un sol en carrelage de porcelaine, îlot et un sol beige.
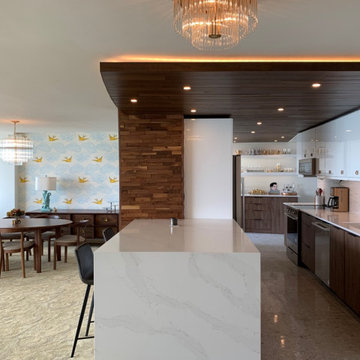
By removing a wall, the kitchen was opened up to both the dining room and living room. A structural column for the building was in the middle of the space; by covering it in wood paneling, the column became a distinctive architecture feature helping to define the space. To add lighting to a concrete ceiling, a false ceiling clad in wood was designed to allow for LED lights can lights; the cove was curved to match the shape of the building. Hardware restored from Broyhill Brasilia furniture was used as cabinet pulls, and the unit’s original Lightolier light fixtures were rewired and replated.
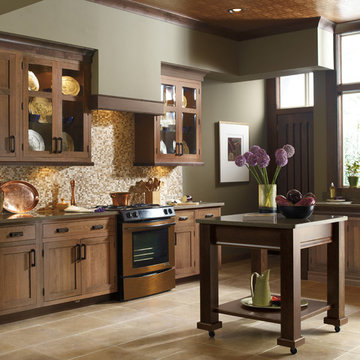
Rustic kitchen with natural wood cabinets and tile backsplash
Cette photo montre une grande cuisine américaine montagne en L et bois foncé avec un évier 2 bacs, un placard avec porte à panneau encastré, un plan de travail en granite, une crédence beige, une crédence en mosaïque, un électroménager de couleur, un sol en carrelage de céramique et îlot.
Cette photo montre une grande cuisine américaine montagne en L et bois foncé avec un évier 2 bacs, un placard avec porte à panneau encastré, un plan de travail en granite, une crédence beige, une crédence en mosaïque, un électroménager de couleur, un sol en carrelage de céramique et îlot.
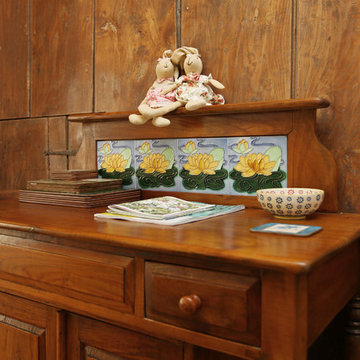
Fine House Photography
Cette image montre une grande cuisine américaine traditionnelle en bois foncé avec un évier de ferme, un placard avec porte à panneau surélevé, un plan de travail en bois, un électroménager de couleur, parquet foncé, aucun îlot, un sol marron et un plan de travail marron.
Cette image montre une grande cuisine américaine traditionnelle en bois foncé avec un évier de ferme, un placard avec porte à panneau surélevé, un plan de travail en bois, un électroménager de couleur, parquet foncé, aucun îlot, un sol marron et un plan de travail marron.

This luxury dream kitchen was the vision of Diane Berry for her retired clients based in Cheshire. They wanted a kitchen that had lots of worktop and storage space, an island and space for a TV and a couple of chairs and two dining tables one large for entertaining and a small area for casual dining for two to six.
The design has an extra tall extension to help bring in a feeling of light and space, allowing natural light to flood to the back of the room. Diane used some amazing materials, the dark oak cross grain doors, Dekton concrete worktops and Miele graphite grey ovens. Buster and Punch pendant lights add the finishing touches and some amazing pieces of modern art add the personality of the clients.
Super large format floor tiles bring a simple calm base for the room and help with the work factor of the fully mitred Dekton island, the angled knee recess for the bar stools draws in the angled ceiling and roof lights above the bookcase, and in this area Acupanel vertical timber wall neatly opens to allow access to service neatly concealed behind.
Diane Berry and her team worked closely with Prime construction ltd who carried out the construction works, lots of hard work by many tradesmen brought this dream kitchen to fruition.
Idées déco de cuisines en bois foncé avec un électroménager de couleur
3