Idées déco de cuisines en bois foncé avec un électroménager noir
Trier par :
Budget
Trier par:Populaires du jour
141 - 160 sur 5 507 photos
1 sur 3
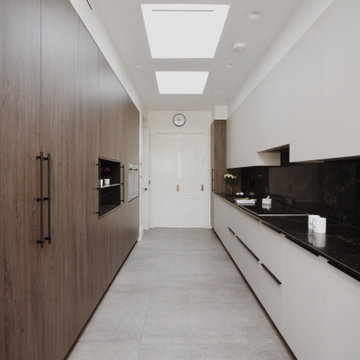
Aménagement d'une cuisine parallèle moderne en bois foncé fermée et de taille moyenne avec un évier intégré, un placard à porte plane, un plan de travail en quartz, une crédence noire, un électroménager noir, un sol en carrelage de porcelaine, aucun îlot, un sol gris et plan de travail noir.
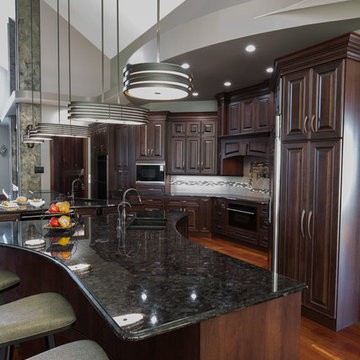
Cette photo montre une cuisine américaine linéaire chic en bois foncé avec un évier encastré, un placard avec porte à panneau surélevé, un plan de travail en granite, un électroménager noir, un sol en bois brun, 2 îlots, un sol marron et plan de travail noir.
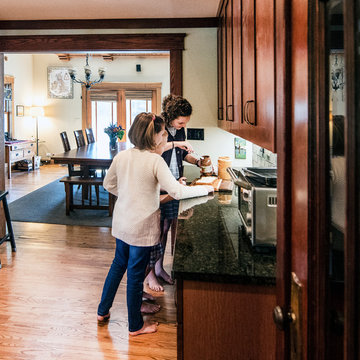
Matt Adema
Inspiration pour une grande cuisine américaine craftsman en L et bois foncé avec un évier 2 bacs, un placard à porte shaker, un plan de travail en granite, une crédence verte, une crédence en céramique, un électroménager noir, un sol en bois brun, îlot, un sol marron et plan de travail noir.
Inspiration pour une grande cuisine américaine craftsman en L et bois foncé avec un évier 2 bacs, un placard à porte shaker, un plan de travail en granite, une crédence verte, une crédence en céramique, un électroménager noir, un sol en bois brun, îlot, un sol marron et plan de travail noir.
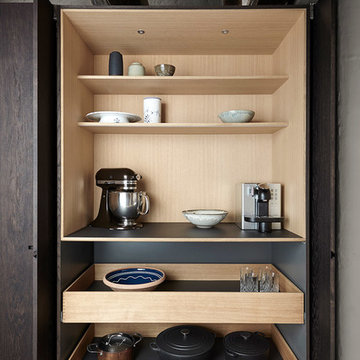
Hiding and sliding the doors away makes room for using the heavier equipment right where it belongs, inside the cupboards.
Idée de décoration pour une grande cuisine américaine nordique en L et bois foncé avec un évier 1 bac, un placard à porte plane, plan de travail en marbre, un électroménager noir, parquet clair, îlot et un sol gris.
Idée de décoration pour une grande cuisine américaine nordique en L et bois foncé avec un évier 1 bac, un placard à porte plane, plan de travail en marbre, un électroménager noir, parquet clair, îlot et un sol gris.
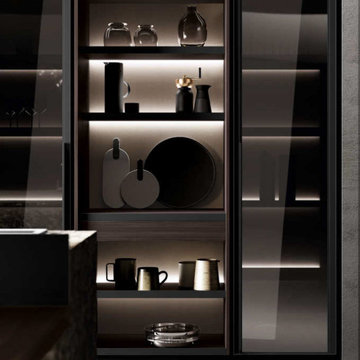
Step into this modern kitchen, a beautifully designed space where the standout feature is a stunning stone island. This central element commands attention, its natural veins and subtle color variations adding depth and visual interest. Complementing the clean lines of the cabinetry and sleek surfaces around, the stone island introduces a touch of natural elegance. In a harmonious blend of the contemporary and the timeless, this modern kitchen offers a stylish, functional space that invites you to gather, cook, and enjoy.
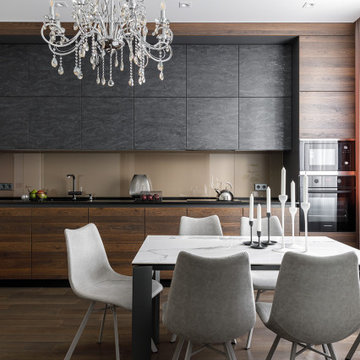
Архитектор-дизайнер: Ирина Килина
Дизайнер: Екатерина Дудкина
Réalisation d'une cuisine américaine linéaire design en bois foncé avec un évier encastré, un placard à porte plane, un plan de travail en quartz modifié, une crédence beige, une crédence en feuille de verre, un électroménager noir, un sol en bois brun, aucun îlot, un sol marron, plan de travail noir et un plafond décaissé.
Réalisation d'une cuisine américaine linéaire design en bois foncé avec un évier encastré, un placard à porte plane, un plan de travail en quartz modifié, une crédence beige, une crédence en feuille de verre, un électroménager noir, un sol en bois brun, aucun îlot, un sol marron, plan de travail noir et un plafond décaissé.
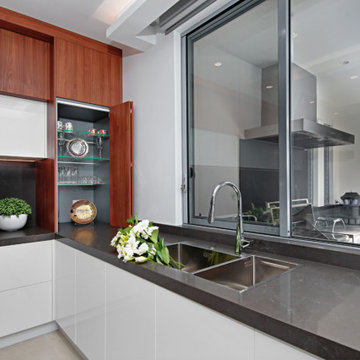
The kitchen is in a beautifully newly constructed multi-level luxury home
The clients brief was a design where spaces have an architectural design flow to maintain a stylistic integrity
Glossy and luxurious surfaces with Minimalist, sleek, modern appearance defines the kitchen
All state of art appliances are used here
All drawers and Inner drawers purposely designed to provide maximum convenience as well as a striking visual appeal.
Recessed led down lights under all wall cabinets to add dramatic indirect lighting and ambience
Optimum use of space has led to cabinets till ceiling height with 2 level access all by electronic servo drive opening
Integrated fridges and freezer along with matching doors leading to scullery form part of a minimalistic wall complementing the symmetry and clean lines of the kitchen
All components in the design from the beginning were desired to be elements of modernity that infused a touch of natural feel by lavish use of Marble and neutral colour tones contrasted with rich timber grain provides to create Interest.
The complete kitchen is in flush doors with no handles and all push to open servo opening for wall cabinets
The cleverly concealed pantry has ample space with a second sink and dishwasher along with a large area for small appliances storage on benchtop
The center island piece is intended to reflect a strong style making it an architectural sculpture in the middle of this large room, thus perfectly zoning the kitchen from the formal spaces.
The 2 level Island is perfect for entertaining and adds to the dramatic transition between spaces. Simple lines often lead to surprising visual patterns, which gradually build rhythm.
New York marble backlit makes it a stunning Centre piece offset by led lighting throughout.
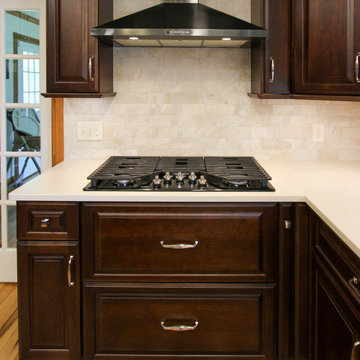
In this kitchen Fieldstone Cherry Ridgeway cabinetry with Mocha stain and Caesarstone Dreamy Marfil quartz countertop. A Blanco perform sink in biscotti, Moe The backsplash is Edimax Slaty 3 x 6 glazed tile in Almond color. A Kichler Granby pendant light and Tuscany table chandelier was installed.
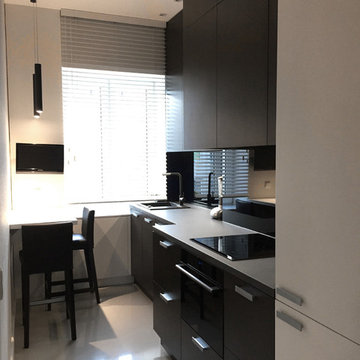
Idées déco pour une petite cuisine parallèle moderne en bois foncé fermée avec un évier encastré, un placard à porte plane, un plan de travail en granite, une crédence noire, une crédence en feuille de verre, un électroménager noir, aucun îlot et un sol blanc.

Lotfi Dakhli
Cette photo montre une cuisine ouverte bicolore tendance en L et bois foncé de taille moyenne avec un évier encastré, un plan de travail en surface solide, une crédence noire, un sol en carrelage de céramique, un sol beige, plan de travail noir, un placard à porte plane, un électroménager noir et une péninsule.
Cette photo montre une cuisine ouverte bicolore tendance en L et bois foncé de taille moyenne avec un évier encastré, un plan de travail en surface solide, une crédence noire, un sol en carrelage de céramique, un sol beige, plan de travail noir, un placard à porte plane, un électroménager noir et une péninsule.
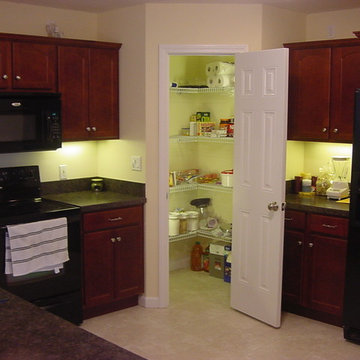
Step in pantry. Note the bright lighting.
Idée de décoration pour une arrière-cuisine tradition en L et bois foncé avec un évier 2 bacs, un placard avec porte à panneau encastré, un plan de travail en stratifié et un électroménager noir.
Idée de décoration pour une arrière-cuisine tradition en L et bois foncé avec un évier 2 bacs, un placard avec porte à panneau encastré, un plan de travail en stratifié et un électroménager noir.

Архитектор-дизайнер: Ирина Килина
Дизайнер: Екатерина Дудкина
Cette image montre une cuisine américaine linéaire design en bois foncé avec un évier encastré, un placard à porte plane, un plan de travail en quartz modifié, une crédence beige, une crédence en feuille de verre, un électroménager noir, un sol en bois brun, aucun îlot, un sol marron, plan de travail noir et un plafond décaissé.
Cette image montre une cuisine américaine linéaire design en bois foncé avec un évier encastré, un placard à porte plane, un plan de travail en quartz modifié, une crédence beige, une crédence en feuille de verre, un électroménager noir, un sol en bois brun, aucun îlot, un sol marron, plan de travail noir et un plafond décaissé.

Réalisation d'une petite cuisine américaine linéaire urbaine en bois foncé avec un évier encastré, un placard à porte plane, un plan de travail en béton, une crédence grise, une crédence en carreau de ciment, un électroménager noir, sol en béton ciré, un sol blanc et un plan de travail gris.
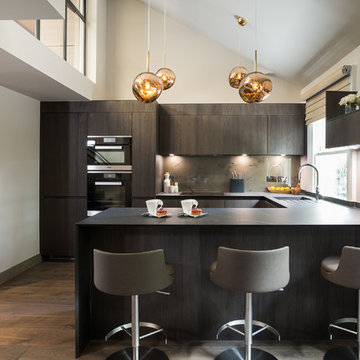
Cette image montre une cuisine design en U et bois foncé avec un évier encastré, un placard à porte plane, une crédence grise, un électroménager noir, parquet foncé, une péninsule, un sol marron, plan de travail noir et fenêtre au-dessus de l'évier.
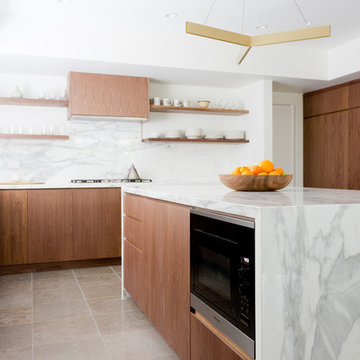
Cette image montre une cuisine design en bois foncé avec un placard à porte plane, une crédence grise, une crédence en dalle de pierre, un électroménager noir, îlot et un sol beige.
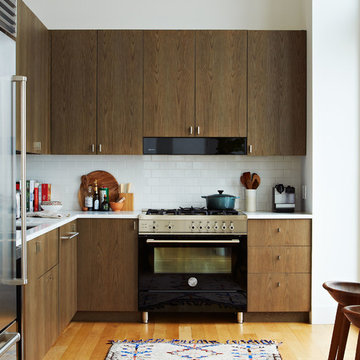
Idée de décoration pour une cuisine nordique en L et bois foncé avec un évier encastré, un placard à porte plane, une crédence blanche, une crédence en carrelage métro, un électroménager noir et un sol en bois brun.
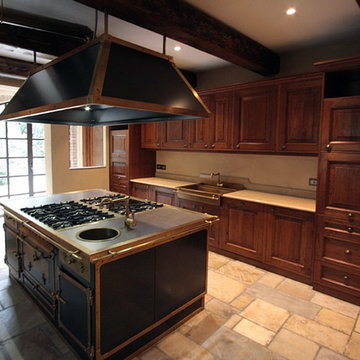
An antique reclaimed custom Italian oven showcased in an award winning design Italian Villa featuring our old salvaged Arcane Limestone Floors installed with a dark 'hay Stack' gout lines.
The grout color selection added more uniformity to our stone and helped darken the overall Hue of the Stone floor so it seamlessly blends with its darker environment.
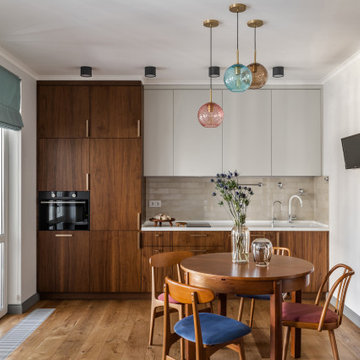
Aménagement d'une cuisine ouverte bicolore et blanche et bois contemporaine en bois foncé avec une crédence beige, un électroménager noir, aucun îlot, un sol marron et un plan de travail blanc.
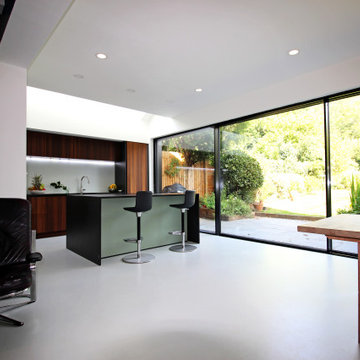
Recently completed – an extensive refurbishment and modernisation of a 1950’s detached house in Harrow. A full width two storey extension providing much needed additional living / dining and kitchen space with a double bedroom above.
Project overseen from initial design through planning and construction.
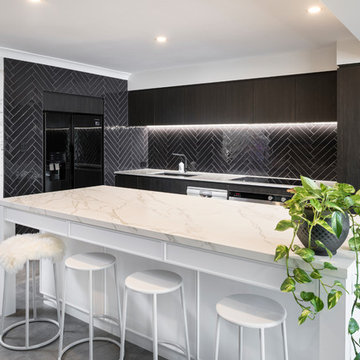
Joel Barbitta - Dmax Photography
Aménagement d'une cuisine parallèle contemporaine en bois foncé de taille moyenne avec un évier encastré, un placard à porte plane, une crédence noire, une crédence en carrelage métro, un électroménager noir, carreaux de ciment au sol, îlot, un sol gris, un plan de travail blanc et plan de travail en marbre.
Aménagement d'une cuisine parallèle contemporaine en bois foncé de taille moyenne avec un évier encastré, un placard à porte plane, une crédence noire, une crédence en carrelage métro, un électroménager noir, carreaux de ciment au sol, îlot, un sol gris, un plan de travail blanc et plan de travail en marbre.
Idées déco de cuisines en bois foncé avec un électroménager noir
8