Idées déco de cuisines en bois foncé avec un évier de ferme
Trier par :
Budget
Trier par:Populaires du jour
141 - 160 sur 12 035 photos
1 sur 3
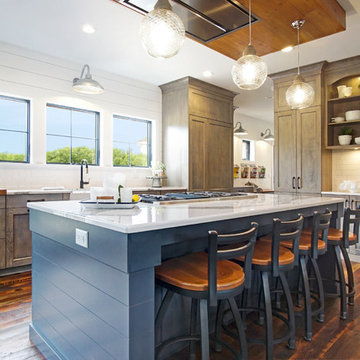
Location: Spring Lake Township, MI, USA
Troxel Custom Homes
The hub of the home, the kitchen is designed to be functional while keeping the view in mind
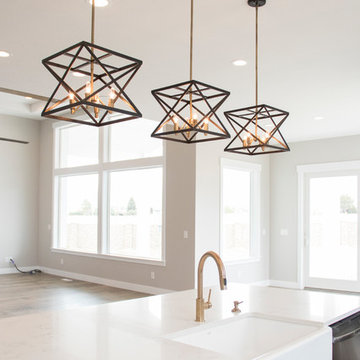
Kitchen to Great Room
Cette image montre une grande cuisine ouverte traditionnelle en U et bois foncé avec un évier de ferme, un placard à porte shaker, un plan de travail en quartz modifié, une crédence grise, une crédence en céramique, un électroménager en acier inoxydable, un sol en bois brun, îlot, un sol marron et un plan de travail blanc.
Cette image montre une grande cuisine ouverte traditionnelle en U et bois foncé avec un évier de ferme, un placard à porte shaker, un plan de travail en quartz modifié, une crédence grise, une crédence en céramique, un électroménager en acier inoxydable, un sol en bois brun, îlot, un sol marron et un plan de travail blanc.
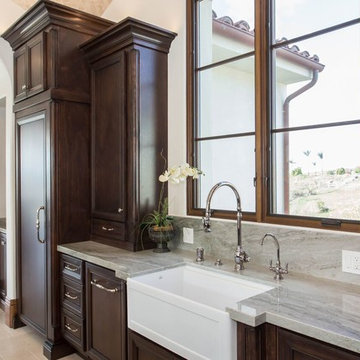
In this picture: Note the white apron sink with the tall panelized Thermador Ref. and Dishwasher
This timeless kitchen is all about the WOW factor! From its custom walnut island top to its elegant and functional design, there is not one inch of this kitchen that went overlooked. With the high end Thermador appliance package and custom corner cabinets, this kitchen was built for the avid chef. From concept to completion this has to be one Ocean Contracting more applauded kitchens.
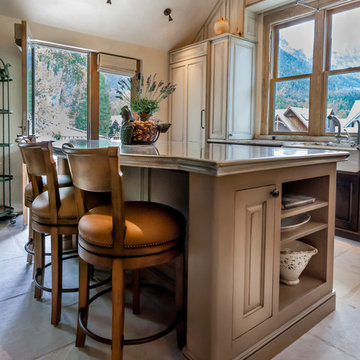
Photo by Lair
Inspiration pour une cuisine ouverte encastrable traditionnelle en L et bois foncé de taille moyenne avec un évier de ferme, un placard avec porte à panneau surélevé, îlot, un plan de travail en granite et un sol en carrelage de céramique.
Inspiration pour une cuisine ouverte encastrable traditionnelle en L et bois foncé de taille moyenne avec un évier de ferme, un placard avec porte à panneau surélevé, îlot, un plan de travail en granite et un sol en carrelage de céramique.
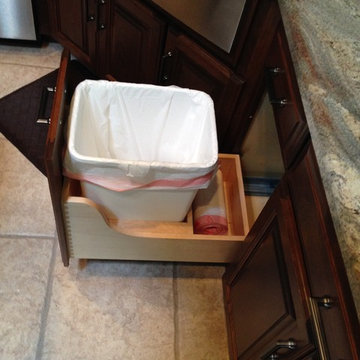
Idée de décoration pour une cuisine ouverte tradition en U et bois foncé de taille moyenne avec un évier de ferme, un placard avec porte à panneau surélevé, un plan de travail en granite, un électroménager en acier inoxydable, un sol en carrelage de céramique, îlot, une crédence beige et une crédence en carrelage de pierre.

Reclaimed barn wood was used for the hood vent and we designed it as a custom element for the interior. This open plan makes for a great space to entertain and connect with family before and during meal times. The long island allows for interaction in the kitchen. This farmhouse kitchen displays a rustic elegance that people are really excited about these days.
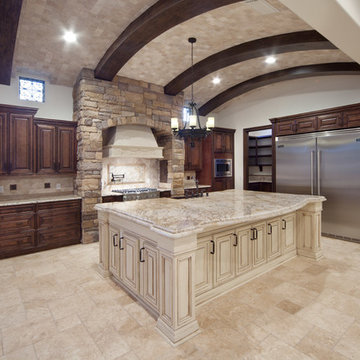
The Tuscan inspired kitchen of Villa Hernandez plays on contrasts with a modern, stainless steel commercial grade refrigerator, dark cabinetry and a cream-colored kitchen island. A barrel ceiling of beams and travertine stone insets softens the rusticity of the space. The home was designed and built by Orlando Custom Home Builder Jorge Ulibarri. Photo by Harvey Smith
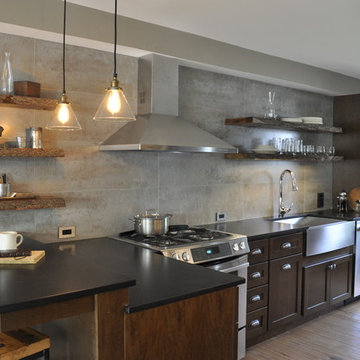
Warm and cool tones, wood and metallic surfaces and light and dark materials contrast nicely to give a warm earthy feel to this condo renovation in Burlington VT.
photos:erica ell
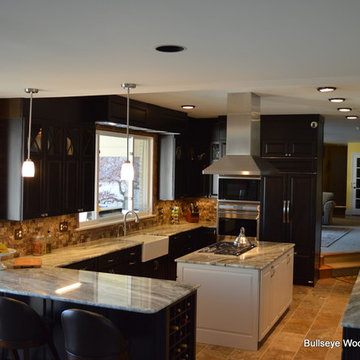
Custom kitchen in cherry raised panel cabinetry with espresso wiping stain, with island cabinetry in antique white, Franke farmhouse sink, Groehe faucet, Subzero paneled refrigerator, Asko paneled dishwasher, Wolf cooktop and range hood, Wolf 30" wall oven and microwave convection oven, alba chiara quartzite counter tops, stone backsplash, X mullions at upper glass wall cabinets.
Photo: Jason Jasienowski
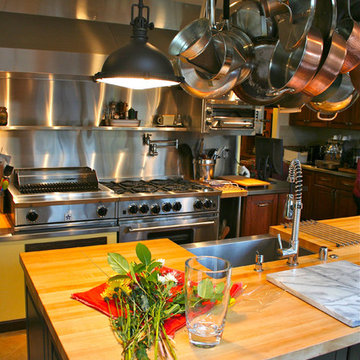
Photo: Devon Carlock
Cette photo montre une cuisine méditerranéenne en U et bois foncé fermée avec un évier de ferme, un placard avec porte à panneau surélevé, un plan de travail en bois et un électroménager en acier inoxydable.
Cette photo montre une cuisine méditerranéenne en U et bois foncé fermée avec un évier de ferme, un placard avec porte à panneau surélevé, un plan de travail en bois et un électroménager en acier inoxydable.

Step into this West Suburban home to instantly be whisked to a romantic villa tucked away in the Italian countryside. Thoughtful details like the quarry stone features, heavy beams and wrought iron harmoniously work with distressed wide-plank wood flooring to create a relaxed feeling of abondanza. Floor: 6-3/4” wide-plank Vintage French Oak Rustic Character Victorian Collection Tuscany edge medium distressed color Bronze. For more information please email us at: sales@signaturehardwoods.com
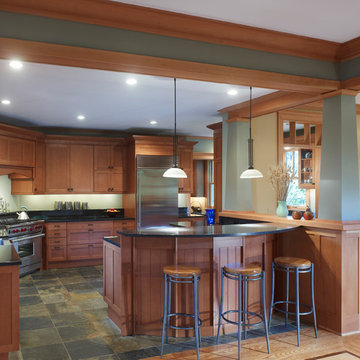
Anice Hoachlander, Hoachlander Davis Photography
Cette image montre une grande cuisine américaine craftsman en U et bois foncé avec un placard à porte shaker, un électroménager en acier inoxydable, un évier de ferme, un plan de travail en quartz modifié, un sol en ardoise et une péninsule.
Cette image montre une grande cuisine américaine craftsman en U et bois foncé avec un placard à porte shaker, un électroménager en acier inoxydable, un évier de ferme, un plan de travail en quartz modifié, un sol en ardoise et une péninsule.
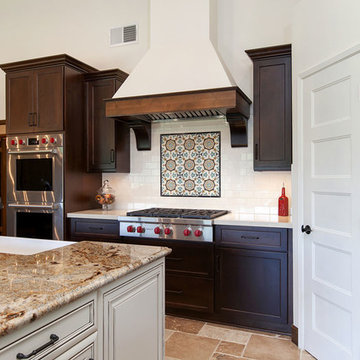
We are just in love with the character of the mosaic tile display installed in the backsplash coupled with the drywall hood over the range. This L-shaped kitchen features two toned cabinets as well as granite island countertops to add dimension to the design. The perimeter dark wood shaker cabinets provide a clean, warm canvas to showcase its beautiful Santa Barbara tile backsplash.
Photo by Preview First
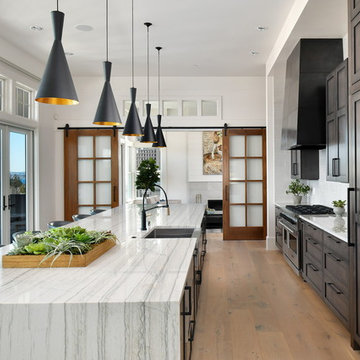
Cette photo montre une cuisine bord de mer en bois foncé fermée avec un évier de ferme, un placard à porte shaker, une crédence blanche, un électroménager en acier inoxydable, parquet clair, îlot et un plan de travail blanc.
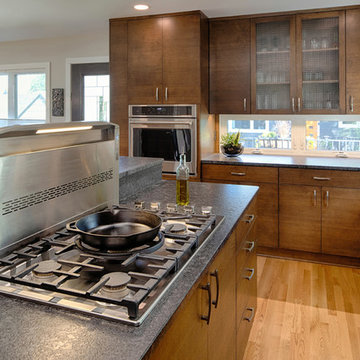
Kitchen with custom cabinetry.
Idées déco pour une cuisine ouverte rétro en U et bois foncé de taille moyenne avec un évier de ferme, un placard à porte plane, un plan de travail en granite, une crédence blanche, une crédence en céramique, un électroménager en acier inoxydable, parquet clair, îlot, un sol marron et un plan de travail multicolore.
Idées déco pour une cuisine ouverte rétro en U et bois foncé de taille moyenne avec un évier de ferme, un placard à porte plane, un plan de travail en granite, une crédence blanche, une crédence en céramique, un électroménager en acier inoxydable, parquet clair, îlot, un sol marron et un plan de travail multicolore.

Full depth utensil dividers were incorporated into the drawers immediately under the Wolf Cooktops. It's a great spot to store cooking utensils to keep them off the counter.
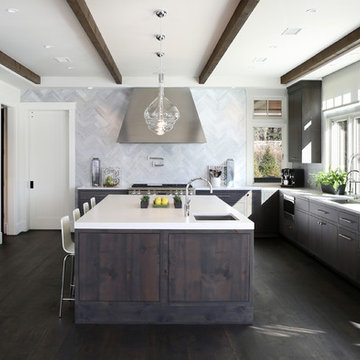
Wolf 48" dual fuel range with griddle and custom hood sets off one end of this glorious kitchen and the Subzero 36" All refrigerator column and 24" All freezer column and just steps away. Large windows and glass french doors lets the light in while an oversized eating and prep island, custom cabinets and Ceasarstone countertops, marble backsplash, exposed wood beams and white oak character grade floors with no VOC European oil finish in a custom color by Rubio Monocoat makes this an extra special kitchen.
Tom Grimes Photography
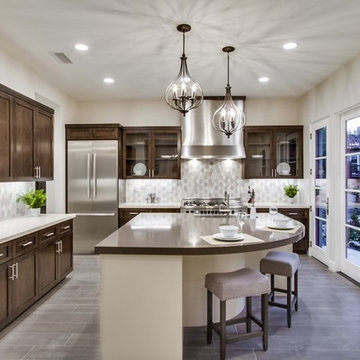
Exemple d'une cuisine chic en bois foncé et U fermée et de taille moyenne avec un évier de ferme, un placard avec porte à panneau encastré, un plan de travail en quartz modifié, une crédence grise, un électroménager en acier inoxydable, un sol en carrelage de porcelaine, îlot, un sol gris, une crédence en céramique et un plan de travail blanc.
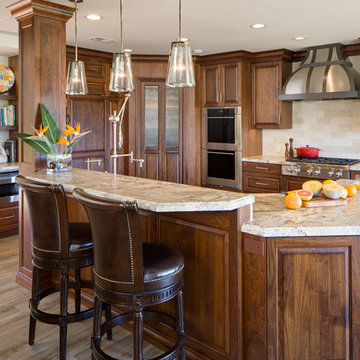
We removed the wall between the family room and kitchen. We left the post in place and surrounded it with panels to match the cabinets.
Cette image montre une grande cuisine américaine encastrable traditionnelle en bois foncé et L avec un évier de ferme, un placard avec porte à panneau surélevé, un plan de travail en granite, une crédence beige, îlot, une crédence en carrelage métro, un sol en carrelage de porcelaine, un sol marron et un plan de travail beige.
Cette image montre une grande cuisine américaine encastrable traditionnelle en bois foncé et L avec un évier de ferme, un placard avec porte à panneau surélevé, un plan de travail en granite, une crédence beige, îlot, une crédence en carrelage métro, un sol en carrelage de porcelaine, un sol marron et un plan de travail beige.
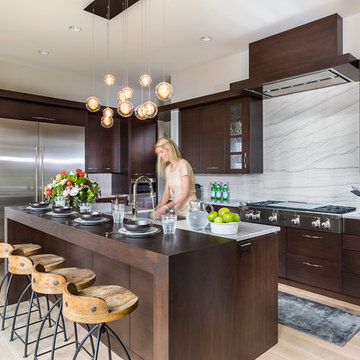
Andrea Rugg
Exemple d'une très grande cuisine américaine tendance en L et bois foncé avec un évier de ferme, un placard à porte plane, un plan de travail en quartz, une crédence blanche, une crédence en dalle de pierre, un électroménager en acier inoxydable, parquet clair et îlot.
Exemple d'une très grande cuisine américaine tendance en L et bois foncé avec un évier de ferme, un placard à porte plane, un plan de travail en quartz, une crédence blanche, une crédence en dalle de pierre, un électroménager en acier inoxydable, parquet clair et îlot.
Idées déco de cuisines en bois foncé avec un évier de ferme
8