Idées déco de cuisines en bois foncé avec un placard avec porte à panneau surélevé
Trier par :
Budget
Trier par:Populaires du jour
121 - 140 sur 25 625 photos
1 sur 3
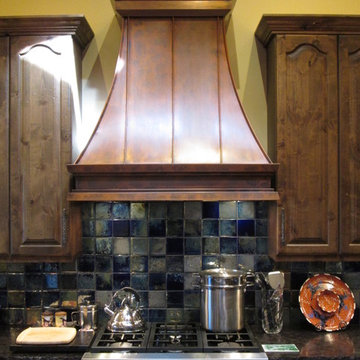
Range Hood # 34
Application: Wall Mount
Custom Dimensions: 42” W x 44” H x 24” D
Material: Copper
Finish: Custom mottled copper
Body: smooth; standing Seams
Border: double stepped border in custom mottled copper
Crown: Custom mottled copper angle stepped crown
Our homeowner wanted a custom mottled finish on her copper range hood, to complement the finish on her wood cabinets. We worked on several finishes before we arrived at a solution acceptable to the client, and it came out very well in this application.
Photos submitted by homeowner.
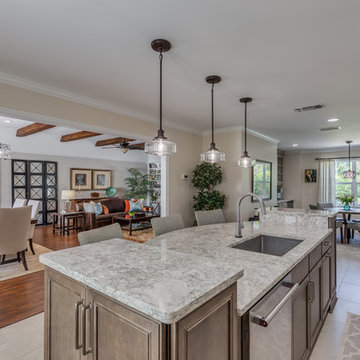
Réalisation d'une cuisine américaine tradition en bois foncé avec un évier encastré, un placard avec porte à panneau surélevé, un plan de travail en quartz modifié, une crédence beige, une crédence en carreau de porcelaine, un électroménager en acier inoxydable, un sol en carrelage de porcelaine et îlot.
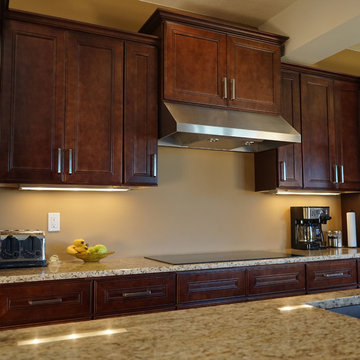
Transform your kitchen with Everyday Cabinet's gorgeous Cherry Mahogany Kitchen Cabinets. The elegant and affordable cabinets feature soft close doors & drawers.
Superior Quality
We design & craft our premium cabinets for the longest life possible. The cabinets are crafted with solid birch doors & face frames & 1/2" Melamine Plywood side panels.
6-Way Adjustable Soft Close Door & Drawer Hinges
Say goodbye to the slamming sounds from your cabinet doors & drawers! Our cabinets features six-way adjustable soft close door & drawer hinges.
Quick & Easy to Assemble
Our RTA (ready to assemble) cabinets feature our revolutionary Dovetail Assembly Method for quick & easy assembly! All of our cabinets arrive flat box, helping to save you costly shipping. The front, back & sides of the vanity all slide together easily & lock securely. This helps to ensure that your cabinets will remain solid over the years.
Limited LIFETIME Warranty
We only manufacturer & sell quality cabinets that are designed to last. We backup this promise with our Lifetime Limited Warranty & 100% Satisfaction Guarantee. Please see warranty for details.
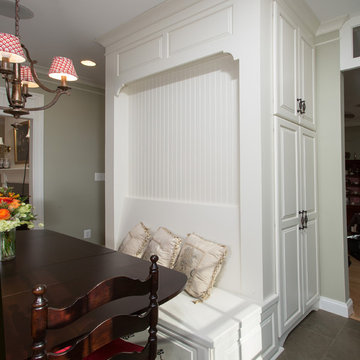
This household desired a large area on their main floor to entertain. They loved their neighborhood, and wanted to stay in their home. Their kitchen felt closed off, and they needed an office space. Being a split-level, they also desired a powder room on the main level, and to no longer have steps up from the main entrance so there was a much more welcoming "hello" when visitors came. As a result, we added a 15' addition to the home, expanding it to allow a powder room, a new butlers pantry, a dining room and formal parlor/office space. In addition, the main entrance was raised to remove any need for stairs inside the front door, giving the home owners a spacious foyer with two coat closets and a built-in bench seat with storage underneath. The ceilings were also raised to 9' to give the home more height, and the back of the house was expanded a few feet for openness.
Greg Hadley Photography.
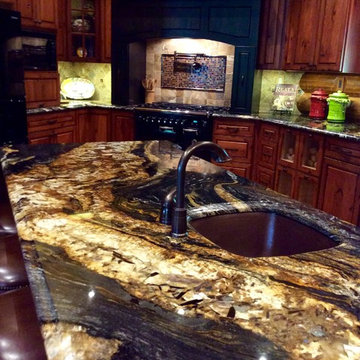
Mel Lanier
Idée de décoration pour une cuisine chalet en bois foncé avec un évier encastré, un placard avec porte à panneau surélevé, un plan de travail en granite, une crédence beige, une crédence en carreau de ciment, un électroménager noir et îlot.
Idée de décoration pour une cuisine chalet en bois foncé avec un évier encastré, un placard avec porte à panneau surélevé, un plan de travail en granite, une crédence beige, une crédence en carreau de ciment, un électroménager noir et îlot.
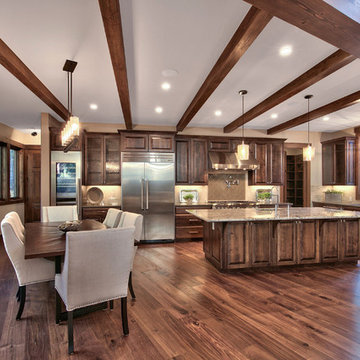
Cette image montre une grande cuisine ouverte linéaire chalet en bois foncé avec un évier encastré, un placard avec porte à panneau surélevé, un plan de travail en granite, une crédence blanche, une crédence en dalle de pierre, un électroménager en acier inoxydable, parquet foncé et îlot.
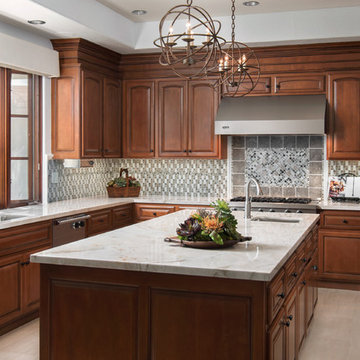
Cette photo montre une cuisine chic en U et bois foncé avec un évier encastré, un placard avec porte à panneau surélevé, une crédence multicolore, une crédence en mosaïque, un électroménager en acier inoxydable et îlot.
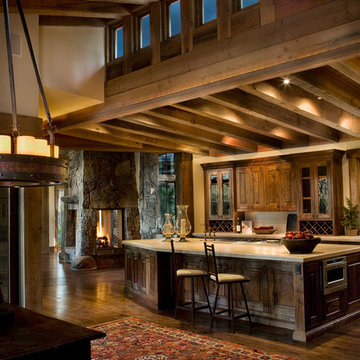
A spacious kitchen with clerestory windows and eat-at counter. Photographer: Ethan Rohloff
Exemple d'une grande cuisine ouverte craftsman en L et bois foncé avec un placard avec porte à panneau surélevé, une crédence beige, un électroménager en acier inoxydable, un sol en bois brun, îlot et un sol marron.
Exemple d'une grande cuisine ouverte craftsman en L et bois foncé avec un placard avec porte à panneau surélevé, une crédence beige, un électroménager en acier inoxydable, un sol en bois brun, îlot et un sol marron.
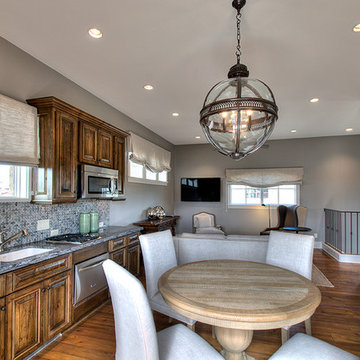
Guest House Kitchen and living room
Cette image montre une petite cuisine ouverte linéaire méditerranéenne en bois foncé avec un évier encastré, un placard avec porte à panneau surélevé, un plan de travail en granite, une crédence marron, une crédence en dalle de pierre, un électroménager en acier inoxydable et un sol en bois brun.
Cette image montre une petite cuisine ouverte linéaire méditerranéenne en bois foncé avec un évier encastré, un placard avec porte à panneau surélevé, un plan de travail en granite, une crédence marron, une crédence en dalle de pierre, un électroménager en acier inoxydable et un sol en bois brun.
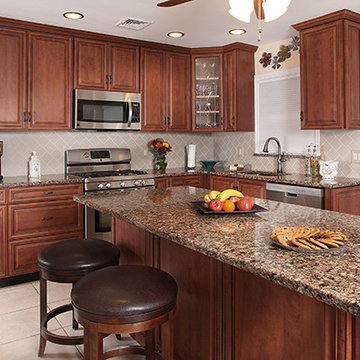
Rustic kitchen with Classic Cherry cabinets with a Black Glaze and Canterbury Cambria Quartz countertops. Corian grout-free backsplash in offset subway style. Designed, manufactured and installed by Kitchen Magic.
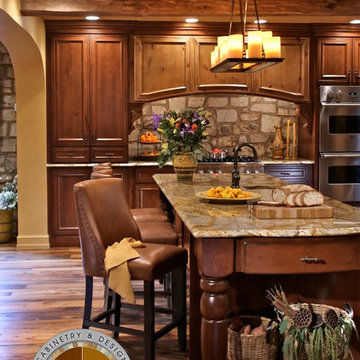
Voted best of Houzz 2014, 2015, 2016 & 2017!
Since 1974, Performance Kitchens & Home has been re-inventing spaces for every room in the home. Specializing in older homes for Kitchens, Bathrooms, Den, Family Rooms and any room in the home that needs creative storage solutions for cabinetry.
We offer color rendering services to help you see what your space will look like, so you can be comfortable with your choices! Our Design team is ready help you see your vision and guide you through the entire process!
Photography by: Juniper Wind Designs LLC
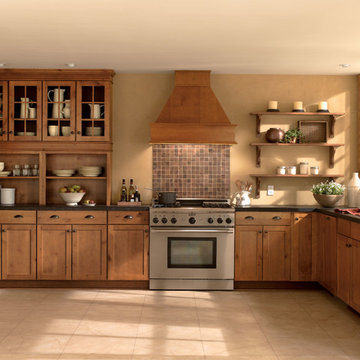
Rustic Alder with Harvest Finish
Idée de décoration pour une cuisine linéaire tradition en bois foncé fermée et de taille moyenne avec un placard avec porte à panneau surélevé, un plan de travail en surface solide, une crédence beige, un électroménager en acier inoxydable, parquet clair et îlot.
Idée de décoration pour une cuisine linéaire tradition en bois foncé fermée et de taille moyenne avec un placard avec porte à panneau surélevé, un plan de travail en surface solide, une crédence beige, un électroménager en acier inoxydable, parquet clair et îlot.
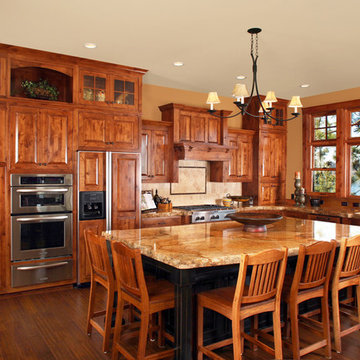
Knotty Alder beaded inset cabinets with a broken edge granite top. Island in a black stain. Legs by Osborne wood products. Photos by Alan Bisson
Exemple d'une cuisine encastrable montagne en L et bois foncé avec un placard avec porte à panneau surélevé et un plan de travail en granite.
Exemple d'une cuisine encastrable montagne en L et bois foncé avec un placard avec porte à panneau surélevé et un plan de travail en granite.

Purser Architectural Custom Home Design built by CAM Builders LLC
Cette image montre une grande cuisine ouverte méditerranéenne en bois foncé et U avec un évier 2 bacs, un placard avec porte à panneau surélevé, un plan de travail en granite, une crédence blanche, une crédence en travertin, un électroménager en acier inoxydable, un sol en bois brun, 2 îlots, un sol marron et un plan de travail beige.
Cette image montre une grande cuisine ouverte méditerranéenne en bois foncé et U avec un évier 2 bacs, un placard avec porte à panneau surélevé, un plan de travail en granite, une crédence blanche, une crédence en travertin, un électroménager en acier inoxydable, un sol en bois brun, 2 îlots, un sol marron et un plan de travail beige.
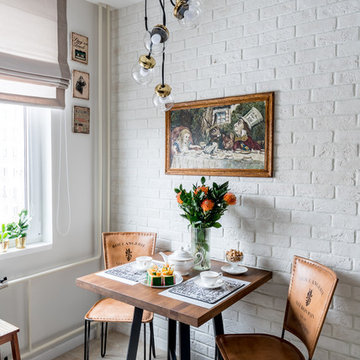
Мы долго думали как сделать стену, к которой придвинуты стулья, более стойкой к механическим повреждениям, решение пришло из заданной стилистики - плитка под кирпич отлично справится с этой задачей.
Фото: Василий Буланов
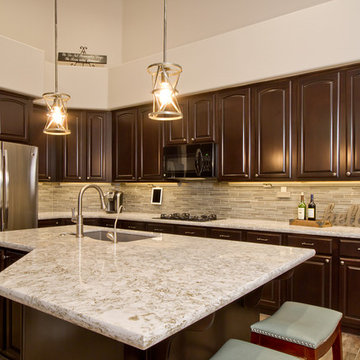
Davis Design Group, Taube Photography
Idée de décoration pour une grande cuisine américaine tradition en L et bois foncé avec un évier 1 bac, un placard avec porte à panneau surélevé, un plan de travail en granite, une crédence beige, une crédence en carreau de verre, un électroménager en acier inoxydable, un sol en bois brun, îlot et un sol marron.
Idée de décoration pour une grande cuisine américaine tradition en L et bois foncé avec un évier 1 bac, un placard avec porte à panneau surélevé, un plan de travail en granite, une crédence beige, une crédence en carreau de verre, un électroménager en acier inoxydable, un sol en bois brun, îlot et un sol marron.
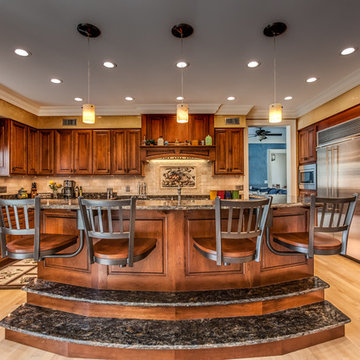
Cherry kitchen stained Sherwin Williams Chestnut with island and built in seating manufactured by Seating Innovations. Saturnia Granite countertops and steps complete the look.
Fairfield, Iowa Traditional Cherry Kitchen Designed by Teresa Huffman
https://jchuffman.com/

Basement kitchenette and bathroom with dark cabinets and light granite counter tops. The kitchenette is the perfect addition right off the homeowner's TV room. The small bathroom features a nice tiled open shower.

Before we redesigned this kitchen, there was not even a window to look out at the view of the lovely back yard! We made sure to add that window, topped with a soft valance to add color. We selected all of the finishes in this kitchen to suit our homeowners' taste as well. The table is part of a built-in banquette we designed for family meals, complete with soft cushions and cheerful pillows.

Randall Perry Photography
Idée de décoration pour une grande cuisine américaine linéaire chalet en bois foncé avec un placard avec porte à panneau surélevé, un plan de travail en granite, une crédence marron, une crédence en travertin, parquet foncé, îlot, un sol marron et un plan de travail multicolore.
Idée de décoration pour une grande cuisine américaine linéaire chalet en bois foncé avec un placard avec porte à panneau surélevé, un plan de travail en granite, une crédence marron, une crédence en travertin, parquet foncé, îlot, un sol marron et un plan de travail multicolore.
Idées déco de cuisines en bois foncé avec un placard avec porte à panneau surélevé
7