Idées déco de cuisines en bois foncé avec un placard sans porte
Trier par :
Budget
Trier par:Populaires du jour
121 - 140 sur 372 photos
1 sur 3
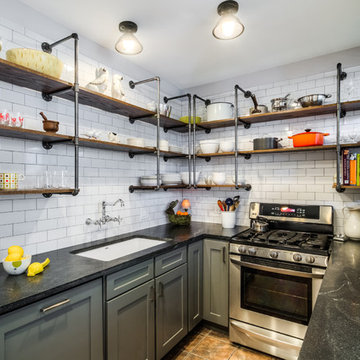
Idées déco pour une cuisine classique en U et bois foncé fermée et de taille moyenne avec un évier encastré, un placard sans porte, plan de travail en marbre, une crédence blanche, une crédence en carrelage métro, un électroménager en acier inoxydable, un sol en carrelage de porcelaine et aucun îlot.
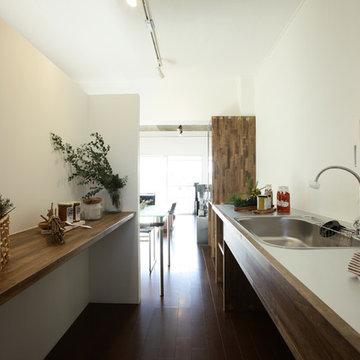
シンプルで使いやすいのが嬉しい、世界に一つだけの造作キッチン。
Inspiration pour une cuisine parallèle nordique en bois foncé fermée avec parquet foncé, un sol marron, un placard sans porte, un électroménager en acier inoxydable, 2 îlots, un évier 1 bac et une crédence blanche.
Inspiration pour une cuisine parallèle nordique en bois foncé fermée avec parquet foncé, un sol marron, un placard sans porte, un électroménager en acier inoxydable, 2 îlots, un évier 1 bac et une crédence blanche.
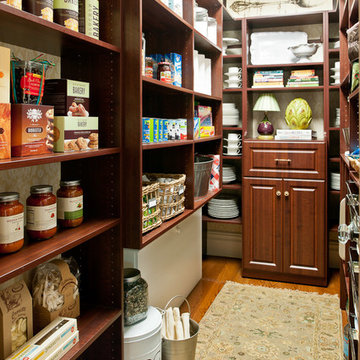
Inspiration pour une arrière-cuisine parallèle traditionnelle en bois foncé de taille moyenne avec un placard sans porte et un sol en bois brun.
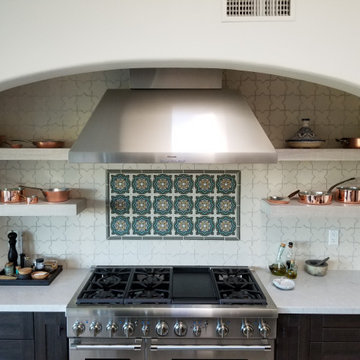
Give range to your kitchen range using our Madrid Handpainted Tile.
DESIGN
Tracy West
PHOTOS
Tracy West
Tile shown: Madrid Handpainted 6x6 in Neutral Motif
Mini Star and Cross in Ivory
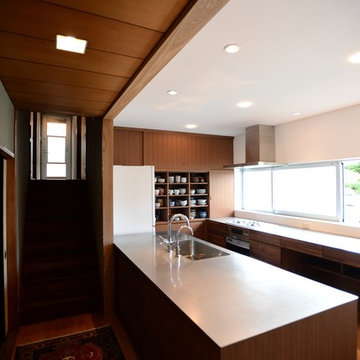
Shusaku Matsuda & Associates, Architects
Aménagement d'une très grande cuisine américaine moderne en U et bois foncé avec un évier posé, un placard sans porte, un plan de travail en inox, une crédence blanche, un électroménager en acier inoxydable, parquet clair et 2 îlots.
Aménagement d'une très grande cuisine américaine moderne en U et bois foncé avec un évier posé, un placard sans porte, un plan de travail en inox, une crédence blanche, un électroménager en acier inoxydable, parquet clair et 2 îlots.
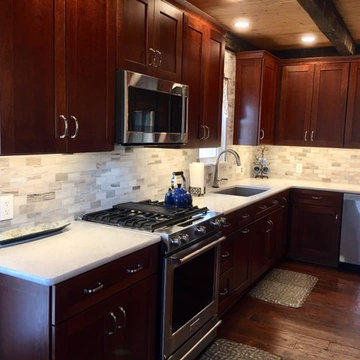
This kitchen was challenging for the installer. This part of the home was built in the 1800's. The floor and the ceiling were redone prior, and not to be redone for this remodel. There was a two inch difference from one end to the other. With several ingenious tricks, our installer was able to disguise the imperfections, making this kitchen look fabulous. Cherry cabinets, Mission door style, Rumberry stain, Minuet Viatera Quartz tops,
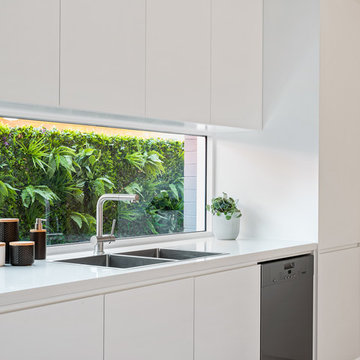
The new kitchen design balanced both form and function. Push to open doors finger pull mechanisms contribute to the contemporary and minimalist style our client wanted. The cabinetry design symmetry allowing the focal point - an eye catching window splashback - to take centre stage. Wash and preparation zones were allocated to the rear of the kitchen freeing up the grand island bench for casual family dining, entertaining and everyday activities. Photography: Urban Angles
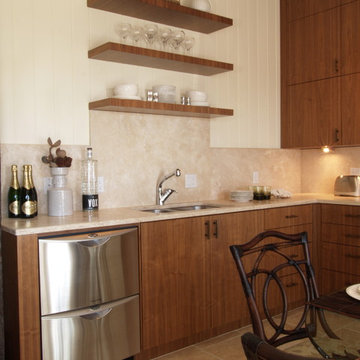
Exemple d'une cuisine exotique en bois foncé avec un électroménager en acier inoxydable, un évier 2 bacs, un placard sans porte et une crédence beige.
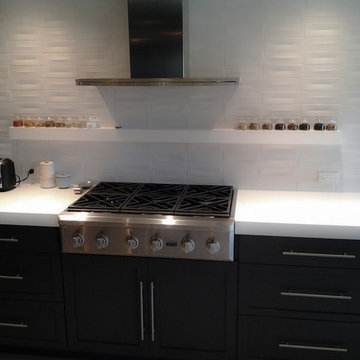
This rare project was created and costumed in collaboration with the renowned Architect W.M Mellenthin.
Celebrating timeless aesthetics translated for today's lifestyle. Set gracefully on a lush & private verdant lot, this special property offers a wealth of architectural features & detailed design elements.
Ceilings are cross beamed & crown molded. Bead & board wainscoting add to the character, while abundant casement French doors & windows reveal the bounty of the joyous outdoor spaces, including an authentic bricked terrace & foliage reminiscent of an English garden.
The country kitchen is the very heart of the home An ideally planned open center faithful to the French heritage, This peaceful domain promises enhanced quality of life & enduring value.
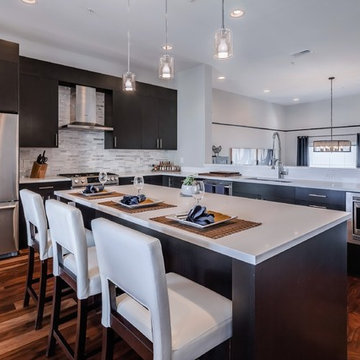
Cool contemporary open concept kitchen! This client had a large open concept place he wanted an informal yet classy space to lounge and relax with easy access to grab some grub! This kitchen with classic clean lines, is just what the doctor ordered!
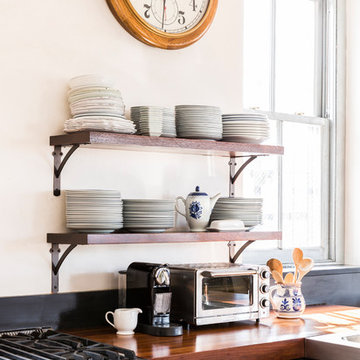
Lesley Unruh
Inspiration pour une cuisine américaine bohème en U et bois foncé de taille moyenne avec un évier 2 bacs, un placard sans porte, un plan de travail en zinc, une crédence marron, une crédence en bois, un électroménager en acier inoxydable, parquet peint, 2 îlots et un sol beige.
Inspiration pour une cuisine américaine bohème en U et bois foncé de taille moyenne avec un évier 2 bacs, un placard sans porte, un plan de travail en zinc, une crédence marron, une crédence en bois, un électroménager en acier inoxydable, parquet peint, 2 îlots et un sol beige.
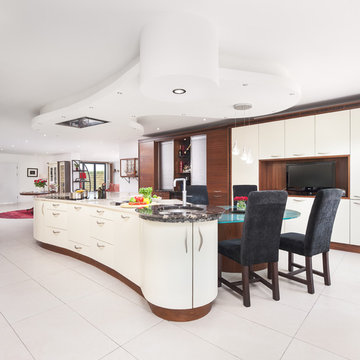
Stand out features of this spacious modern cream kitchen include a large central island with integrated stainless steel sink and silestone perimeter, wood veneer cabinets in Walnut and American Walnut from Stoneham Kitchens Ambience collection and a glass table with pedant lighting to create a luxurious dining area.
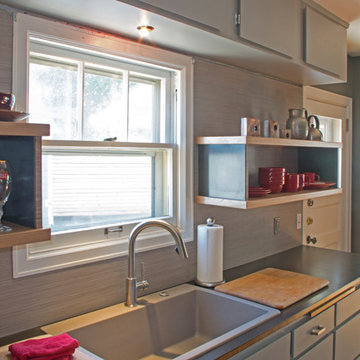
We used Richlite stratum for the countertops, which has a bamboo core, giving the edge a nice design element. The remnants were used to accent the open shelves.
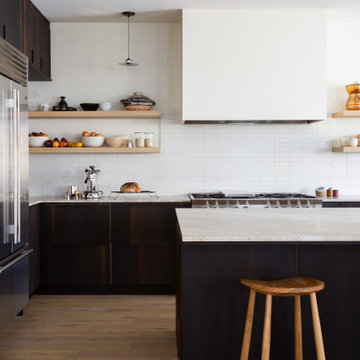
Idées déco pour une grande cuisine américaine bord de mer en L et bois foncé avec un évier encastré, un placard sans porte, un plan de travail en quartz, une crédence en céramique, un électroménager en acier inoxydable, parquet clair, îlot et une crédence blanche.
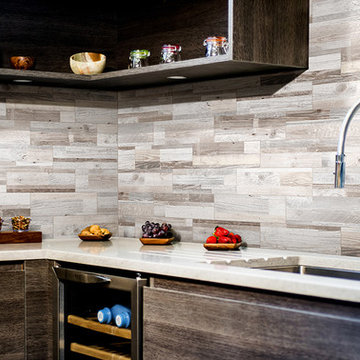
Elegant Tavern porcelain tile with a rustic wood inspired design.
Inspiration pour une petite cuisine chalet en L et bois foncé fermée avec un évier posé, un placard sans porte, plan de travail en marbre, une crédence grise, une crédence en carreau de porcelaine et aucun îlot.
Inspiration pour une petite cuisine chalet en L et bois foncé fermée avec un évier posé, un placard sans porte, plan de travail en marbre, une crédence grise, une crédence en carreau de porcelaine et aucun îlot.
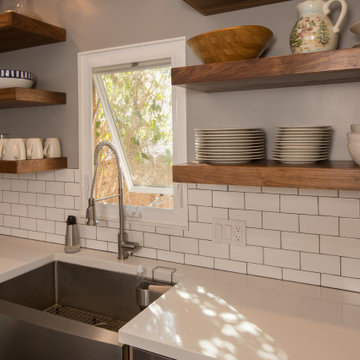
A complete re-imagining of an existing galley kitchen in a 1925 Spanish home. The design intent was to seamlessly meld modern interior design ideas within the existing framework of the home. In order to integrate the kitchen more to the dining area, a large portion of the wall dividing the kitchen and dining room was removed which became the location of the breakfast bar and liquor cabinet. The original arched divider between the kitchen and breakfast nook was relocated to hide the refrigerator, but retained to help integrate the old and the new. Custom open walnut shelving was used in the main part of the kitchen to further expand the experience of the galley kitchen and subway tile was used to, again, help bridge between the time periods. White Quartz countertops with waterfall edges with greyed wood cabinet faces round out the design.
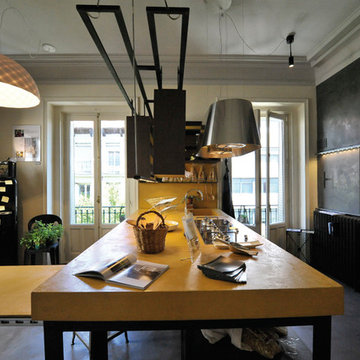
Idée de décoration pour une cuisine ouverte linéaire urbaine en bois foncé de taille moyenne avec un placard sans porte, un plan de travail en calcaire, un électroménager en acier inoxydable, sol en béton ciré, îlot et une crédence jaune.
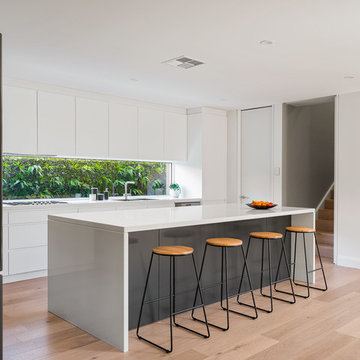
The new kitchen design balanced both form and function. Push to open doors finger pull mechanisms contribute to the contemporary and minimalist style our client wanted. The cabinetry design symmetry allowing the focal point - an eye catching window splashback - to take centre stage. Wash and preparation zones were allocated to the rear of the kitchen freeing up the grand island bench for casual family dining, entertaining and everyday activities. Photography: Urban Angles
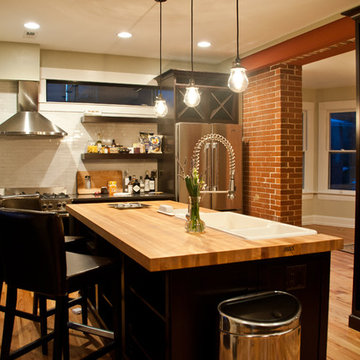
Réalisation d'une cuisine américaine design en bois foncé de taille moyenne avec un évier de ferme, un placard sans porte, un plan de travail en bois, une crédence blanche, une crédence en carrelage métro, un électroménager en acier inoxydable, un sol en bois brun et îlot.
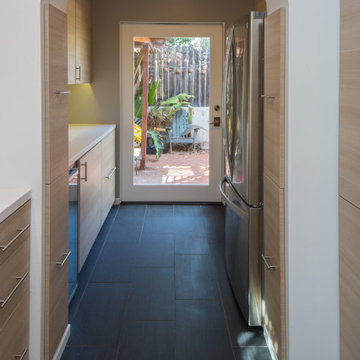
A complete re-imagining of an existing galley kitchen in a 1925 Spanish home. The design intent was to seamlessly meld modern interior design ideas within the existing framework of the home. In order to integrate the kitchen more to the dining area, a large portion of the wall dividing the kitchen and dining room was removed which became the location of the breakfast bar and liquor cabinet. The original arched divider between the kitchen and breakfast nook was relocated to hide the refrigerator, but retained to help integrate the old and the new. Custom open walnut shelving was used in the main part of the kitchen to further expand the experience of the galley kitchen and subway tile was used to, again, help bridge between the time periods. White Quartz countertops with waterfall edges with greyed wood cabinet faces round out the design.
Idées déco de cuisines en bois foncé avec un placard sans porte
7