Idées déco de cuisines en bois foncé avec un plafond décaissé
Trier par :
Budget
Trier par:Populaires du jour
1 - 20 sur 405 photos
1 sur 3

Cette photo montre une petite cuisine industrielle en L et bois foncé fermée avec un évier 1 bac, un placard à porte plane, un plan de travail en surface solide, une crédence grise, une crédence en carreau de porcelaine, un électroménager noir, un sol en carrelage de porcelaine, aucun îlot, un sol gris, plan de travail noir et un plafond décaissé.

Exemple d'une très grande cuisine américaine tendance en U et bois foncé avec un évier encastré, un placard à porte plane, un plan de travail en quartz modifié, une crédence blanche, un électroménager en acier inoxydable, un sol en calcaire, 2 îlots, un sol beige, un plan de travail blanc et un plafond décaissé.

Morning Room/Kitchen/Great Room of Newport Home.
Exemple d'une très grande cuisine ouverte encastrable tendance en L et bois foncé avec un évier encastré, un placard à porte plane, un plan de travail en quartz modifié, une crédence en céramique, un sol en bois brun, îlot et un plafond décaissé.
Exemple d'une très grande cuisine ouverte encastrable tendance en L et bois foncé avec un évier encastré, un placard à porte plane, un plan de travail en quartz modifié, une crédence en céramique, un sol en bois brun, îlot et un plafond décaissé.

Transform your kitchen with our Classic Traditional Kitchen Redesign service. Our expert craftsmanship and attention to detail ensure a timeless and elegant space. From custom cabinetry to farmhouse sinks, we bring your vision to life with functionality and style. Elevate your home with Nailed It Builders for a kitchen that stands the test of time.
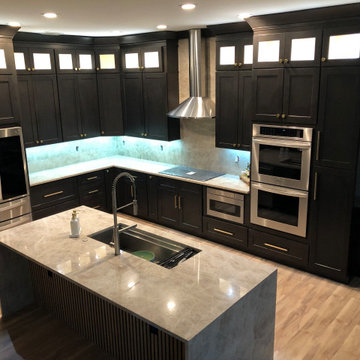
Réalisation d'une très grande cuisine ouverte parallèle design en bois foncé avec un évier encastré, un placard à porte shaker, un plan de travail en quartz modifié, une crédence blanche, une crédence en quartz modifié, un électroménager en acier inoxydable, parquet clair, îlot, un sol beige, un plan de travail beige et un plafond décaissé.

Modern custom kitchen walnut cabinets and taj mahal backsplash and waterfall edge countertop, built in subzero fridge freezer and bar.
Cette image montre une grande cuisine américaine design en U et bois foncé avec un évier de ferme, un placard à porte plane, un plan de travail en quartz, une crédence beige, une crédence en dalle de pierre, un électroménager en acier inoxydable, un sol en carrelage de porcelaine, îlot, un sol marron, un plan de travail beige et un plafond décaissé.
Cette image montre une grande cuisine américaine design en U et bois foncé avec un évier de ferme, un placard à porte plane, un plan de travail en quartz, une crédence beige, une crédence en dalle de pierre, un électroménager en acier inoxydable, un sol en carrelage de porcelaine, îlot, un sol marron, un plan de travail beige et un plafond décaissé.

We following all the phase from the initial sketch to the installation.
The kitchen has been design in London and manufactured in Italy.
Materials:
Wood veneer,
Wood lacquered
Metal.
Glass.
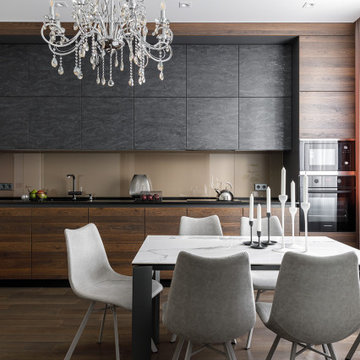
Архитектор-дизайнер: Ирина Килина
Дизайнер: Екатерина Дудкина
Réalisation d'une cuisine américaine linéaire design en bois foncé avec un évier encastré, un placard à porte plane, un plan de travail en quartz modifié, une crédence beige, une crédence en feuille de verre, un électroménager noir, un sol en bois brun, aucun îlot, un sol marron, plan de travail noir et un plafond décaissé.
Réalisation d'une cuisine américaine linéaire design en bois foncé avec un évier encastré, un placard à porte plane, un plan de travail en quartz modifié, une crédence beige, une crédence en feuille de verre, un électroménager noir, un sol en bois brun, aucun îlot, un sol marron, plan de travail noir et un plafond décaissé.

Idée de décoration pour une grande cuisine ouverte tradition en U et bois foncé avec un évier 1 bac, un placard à porte affleurante, un plan de travail en quartz modifié, une crédence blanche, une crédence en céramique, un électroménager en acier inoxydable, parquet foncé, îlot, un sol marron, un plan de travail blanc et un plafond décaissé.
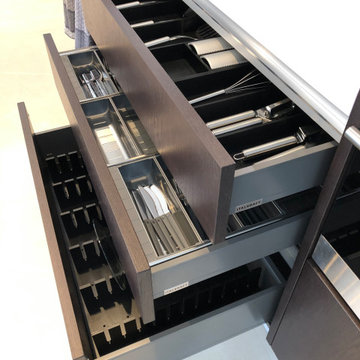
Exemple d'une grande cuisine ouverte parallèle moderne en bois foncé avec un évier encastré, un placard à porte plane, un plan de travail en quartz modifié, une crédence blanche, une crédence en quartz modifié, un électroménager en acier inoxydable, îlot, un sol blanc, un plan de travail blanc et un plafond décaissé.
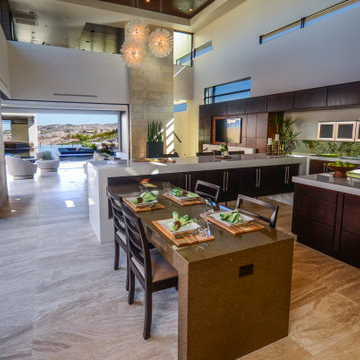
Exemple d'une grande cuisine ouverte tendance en L et bois foncé avec un évier encastré, un plan de travail en surface solide, un électroménager en acier inoxydable, 2 îlots, un sol beige, un plan de travail blanc et un plafond décaissé.

Modern, yet invitingly luxurious kitchen with back-lit tray ceiling and recessed lighting. Custom, foil-backed, glass tile backsplash. Custom cabinets with straight-grained wood paneling. Black trimmed windows, and dark stone countertop. Kitchen island with porcelain countertop.
Photo by Marcie Heitzmann
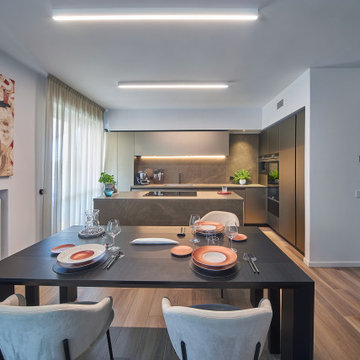
Cucina open space con isola e tavolo a consolle.
credit @carlocasellafotografo
Cette photo montre une cuisine ouverte parallèle moderne en bois foncé de taille moyenne avec un évier encastré, un placard à porte vitrée, plan de travail carrelé, une crédence grise, une crédence en carreau de porcelaine, un électroménager noir, parquet foncé, îlot, un sol marron, un plan de travail gris et un plafond décaissé.
Cette photo montre une cuisine ouverte parallèle moderne en bois foncé de taille moyenne avec un évier encastré, un placard à porte vitrée, plan de travail carrelé, une crédence grise, une crédence en carreau de porcelaine, un électroménager noir, parquet foncé, îlot, un sol marron, un plan de travail gris et un plafond décaissé.
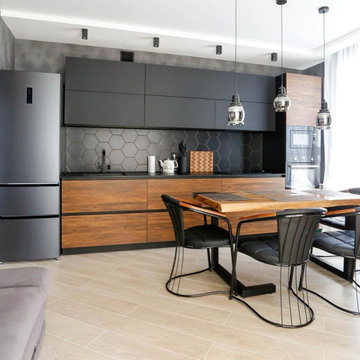
Эта прямая кухня — прекрасный образец современного стиля лофт. Кухня с деревянными фасадами и темной гаммой одновременно теплая и современная. Средний размер и графитовый цвет создают гладкий вид, а отсутствие ручек придает минималистский вид.
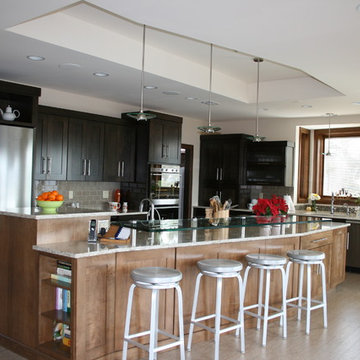
Inspiration pour une grande cuisine ouverte design en L et bois foncé avec un évier encastré, un placard à porte shaker, un plan de travail en quartz modifié, une crédence beige, une crédence en carrelage métro, un électroménager en acier inoxydable, îlot, un sol en carrelage de porcelaine, un sol beige, un plan de travail beige et un plafond décaissé.
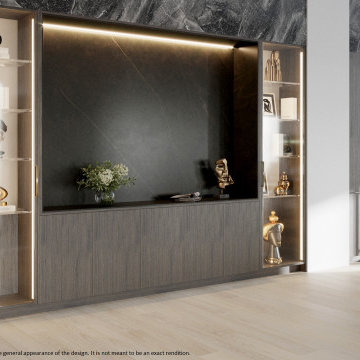
18 years ago, Kuche+Cucina was hired to build the kitchen in what would become the most expensive house in Fort Lee, NJ. Fast forward 18 years, the house was sold and the new owner, together with their architect, selected Kuche+Cucina to design and build the new kitchen, as well as several other areas in the house.
The cabinetry, that once was traditional, was now very modern. The maple wood was replaced by dark stained, textured rift French white oak. The tile flooring was removed and wood flooring was installed and some of the walls were changed, to improve the design.
The new kitchen is now fitting perfectly in this amazing home, with Manhattan views.
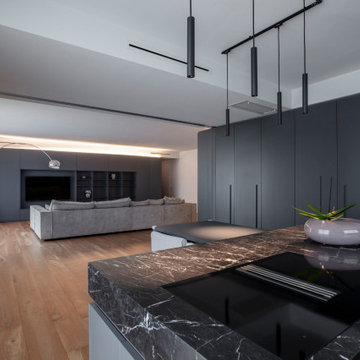
Cette photo montre une grande cuisine américaine en L et bois foncé avec un évier posé, un placard à porte plane, plan de travail en marbre, une crédence en marbre, un électroménager noir, parquet clair, 2 îlots et un plafond décaissé.
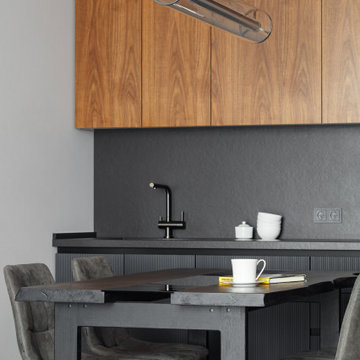
Idées déco pour une petite cuisine américaine linéaire et blanche et bois contemporaine en bois foncé avec un évier encastré, un placard à porte plane, un plan de travail en granite, une crédence noire, une crédence en carreau de porcelaine, un électroménager noir, un sol en carrelage de porcelaine, aucun îlot, un sol gris, plan de travail noir et un plafond décaissé.
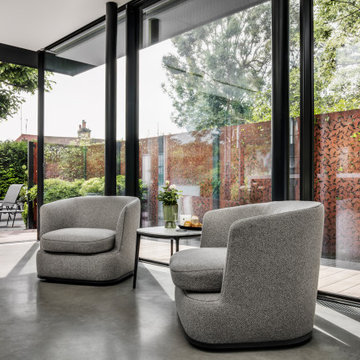
Ensuring an ingrained sense of flexibility in the planning of dining and kitchen area, and how each space connected and opened to the next – was key. A dividing door by IQ Glass is hidden into the Molteni & Dada kitchen units, planned by AC Spatial Design. Together, the transition between inside and out, and the potential for extend into the surrounding garden spaces, became an integral component of the new works.
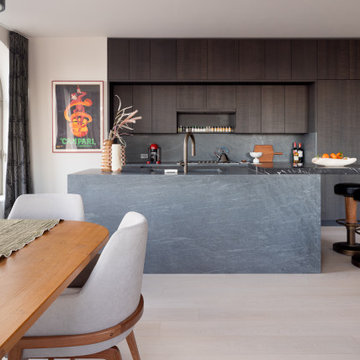
The kitchen in this home is a show stopper. Styling by designbyRUCHI.
Cette photo montre une grande cuisine ouverte parallèle et encastrable tendance en bois foncé avec un évier encastré, un placard à porte plane, plan de travail en marbre, une crédence grise, une crédence en marbre, parquet clair, îlot, un sol beige, un plan de travail gris et un plafond décaissé.
Cette photo montre une grande cuisine ouverte parallèle et encastrable tendance en bois foncé avec un évier encastré, un placard à porte plane, plan de travail en marbre, une crédence grise, une crédence en marbre, parquet clair, îlot, un sol beige, un plan de travail gris et un plafond décaissé.
Idées déco de cuisines en bois foncé avec un plafond décaissé
1