Idées déco de cuisines en bois foncé avec un plafond en bois
Trier par :
Budget
Trier par:Populaires du jour
61 - 80 sur 188 photos
1 sur 3
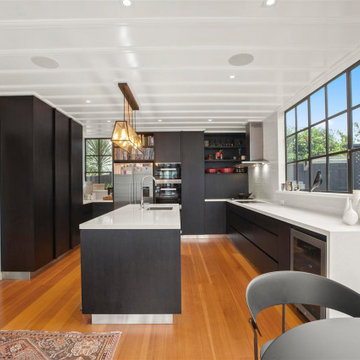
Cette photo montre une cuisine américaine en L et bois foncé avec un évier encastré, un plan de travail en quartz modifié, une crédence blanche, une crédence en céramique, un électroménager en acier inoxydable, parquet clair, îlot, un sol marron, un plan de travail blanc et un plafond en bois.
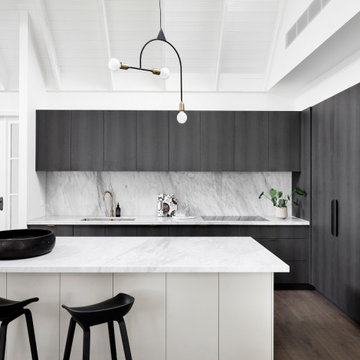
The elegant grey hues of the Italian Bianco Carrara marble, which contrasts beautifully with the textured finish of dark -toned Polytec Empire Oak laminate, and the green-grey Legato Bespoke Island panels all balance the colour scheme that created this luxurious kitchen.
The entertainers island with double sided cabinetry and loads of seating room also makes a magnificent prep area, adjacent to the two built in wall ovens, placed right next to the large pantry.
An absolute delight to be in.
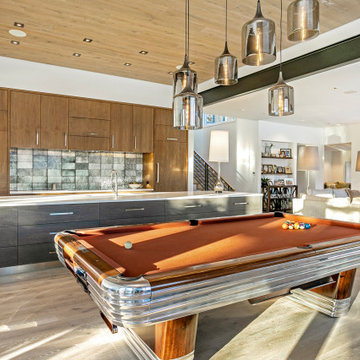
Modern walnut and oak custom cabinets. This was a complete remodel designed around an antique pool table at the center of the home. The 20' center island is mean for cooking any chef would be jealous of.
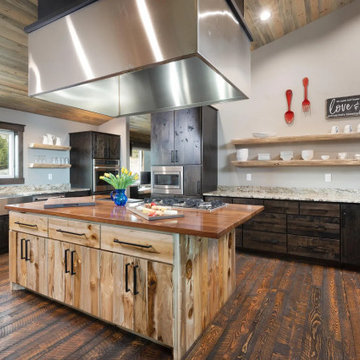
Idées déco pour une grande arrière-cuisine noire et bois industrielle en U et bois foncé avec un évier de ferme, un placard à porte shaker, un plan de travail en quartz, une crédence grise, un électroménager en acier inoxydable, parquet foncé, îlot, un sol marron, un plan de travail multicolore et un plafond en bois.

Kitchen and bath in a new modern sophisticated West of Market in Kirkland residence. Black Pine wood-laminate in kitchen, and Natural Oak in master vanity. Neolith countertops.
Photography: @laraswimmer
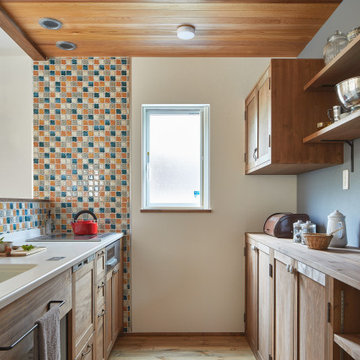
おしゃれでなキッチン空間ができました
Inspiration pour une cuisine américaine linéaire minimaliste en bois foncé de taille moyenne avec un évier intégré, un placard à porte affleurante, un plan de travail en bois, une crédence marron, une crédence en bois, parquet foncé, îlot, un sol marron, un plan de travail marron et un plafond en bois.
Inspiration pour une cuisine américaine linéaire minimaliste en bois foncé de taille moyenne avec un évier intégré, un placard à porte affleurante, un plan de travail en bois, une crédence marron, une crédence en bois, parquet foncé, îlot, un sol marron, un plan de travail marron et un plafond en bois.
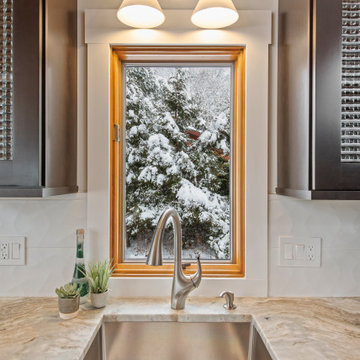
As a busy family of four with two boys and three cats, this client was ready for a kitchen remodel that made family life easier. With dated finishes, appliances, cabinetry, counters, and an oversized laundry room that could be better used as kitchen space, there were many aspects they wanted to change.
They had five different flooring surfaces within the line of sight, kept bumping into each other in the congested hallway, wanted to move their cooktop to the perimeter of their island rather than in the middle, hated their refrigerator location, and didn’t like having an island with two heights. Good thing they came to Horizon Interior Design, where we developed solutions for every problem!
We ran hardwood flooring throughout the main level to make it feel uniform and cohesive, opened up the hallway, and decreased the size of the laundry room to significantly extend their kitchen space and remove congestion in their hallway. We added more functional pull-out shelves to their pantry to replace the original rickety, narrow shelving and placed their refrigerator and cooktop on the perimeter wall, allowing for a large island with a solid surface and a decorative range hood.
We reduced the size of their kitchen windows to allow for more upper cabinetry space and added a granite waterfall feature on the island for a wow factor while placing the counter stools in such a way that they didn't block up main walkways. Dark cabinetry tied in nicely with the knots in the pine ceiling, and white tile backsplash brightened up the space beautifully. Our new kitchen layout meant the family had a nicer view while walking down the stairs, rather than staring at the top of kitchen cabinets.
Gugel Photography
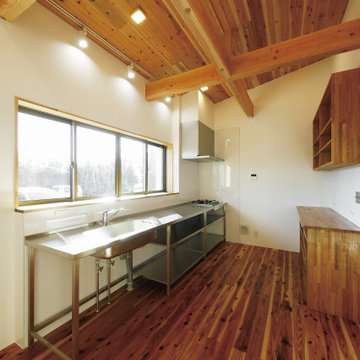
施主支給ステンレスキッチンと造作したキッチン収納。
Idée de décoration pour une cuisine linéaire en bois foncé fermée avec un plan de travail en inox, une crédence blanche, un électroménager en acier inoxydable, parquet foncé et un plafond en bois.
Idée de décoration pour une cuisine linéaire en bois foncé fermée avec un plan de travail en inox, une crédence blanche, un électroménager en acier inoxydable, parquet foncé et un plafond en bois.
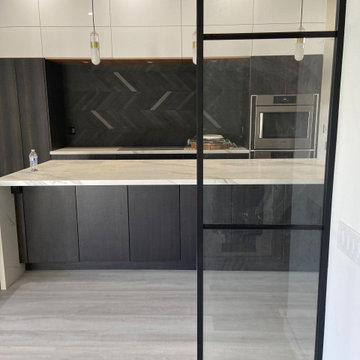
This modern, white and neutral kitchen is part of a whole-house renovation that is nearing completion. It features a gorgeous luxurious and lighthearted feel with Dekton waterfall countertop, modern milk glass island pendant lighting with brass band accents, and interior glass with bronze-framed divided lite floor-to-ceiling partitions which define the subtle division between the kitchen, dining and family room area.
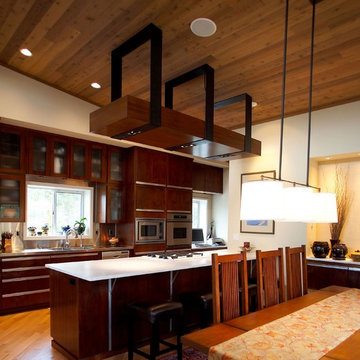
Kitchen dining area. Photography by Ian Gleadle.
Idée de décoration pour une cuisine américaine linéaire minimaliste en bois foncé de taille moyenne avec un évier encastré, un placard à porte plane, un plan de travail en surface solide, une crédence métallisée, une crédence en dalle métallique, un électroménager en acier inoxydable, parquet clair, îlot, un sol marron, un plan de travail blanc et un plafond en bois.
Idée de décoration pour une cuisine américaine linéaire minimaliste en bois foncé de taille moyenne avec un évier encastré, un placard à porte plane, un plan de travail en surface solide, une crédence métallisée, une crédence en dalle métallique, un électroménager en acier inoxydable, parquet clair, îlot, un sol marron, un plan de travail blanc et un plafond en bois.
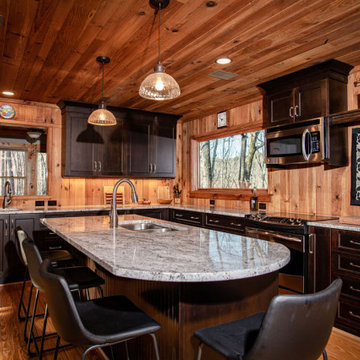
Idée de décoration pour une cuisine américaine chalet en L et bois foncé de taille moyenne avec un évier encastré, un placard à porte plane, un plan de travail en granite, une crédence en bois, un électroménager en acier inoxydable, un sol en bois brun, îlot, un plan de travail blanc et un plafond en bois.
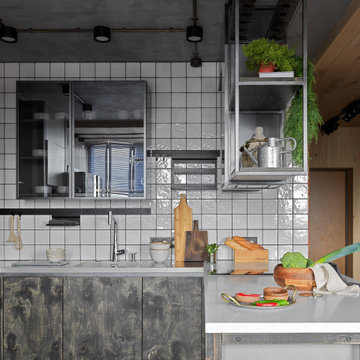
Кухня.
Материалы: на стене кирпич XIX века, BrickTiles; инженерная доска на полу и стенах, Finex; керамическая плитка на полу, Equipe.
Мебель и оборудование: кухонный гарнитур, Giulia Novars; барные стулья, Archpole; свет, Centrsvet.
Декор: Moon-stores, Afro Home, Zara
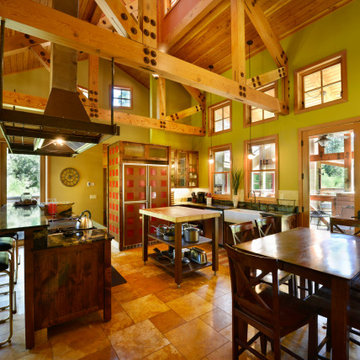
Réalisation d'une cuisine ouverte encastrable sud-ouest américain en bois foncé avec un évier de ferme, 2 îlots, un sol marron, plan de travail noir, un plafond voûté et un plafond en bois.
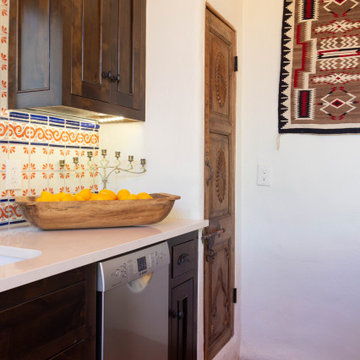
Aménagement d'une petite cuisine parallèle montagne en bois foncé avec un évier encastré, un placard à porte shaker, un plan de travail en quartz modifié, une crédence multicolore, une crédence en carreau de ciment, un électroménager en acier inoxydable, un sol en brique, îlot, un plan de travail beige et un plafond en bois.
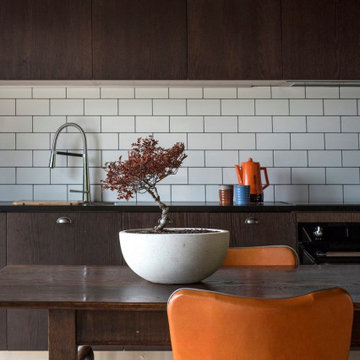
Dark-stained oak cabinetry and retro Smeg appliances work within the stained plywood interior home construction and become a backdrop to the exterior view.
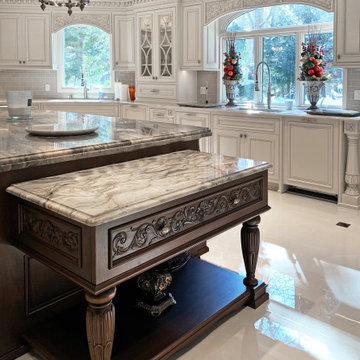
The island in a different color and various levels and its coffered ceiling gives cohesión and warm to this large kitchen. Mahogany wood and painted cabinets with patina.
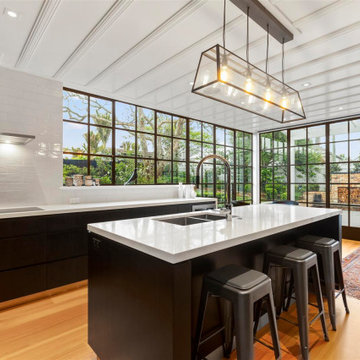
Inspiration pour une cuisine américaine en L et bois foncé avec un évier encastré, un plan de travail en quartz modifié, une crédence blanche, une crédence en céramique, un électroménager en acier inoxydable, parquet clair, îlot, un sol marron, un plan de travail blanc et un plafond en bois.
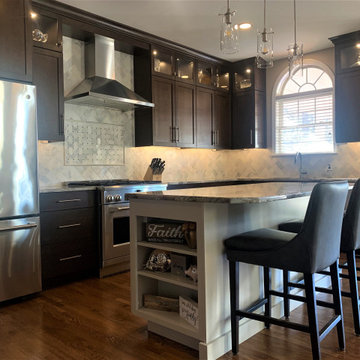
Cette image montre une cuisine traditionnelle en bois foncé fermée avec un placard à porte shaker, une crédence blanche, un électroménager en acier inoxydable, îlot, un sol marron, un plan de travail blanc et un plafond en bois.
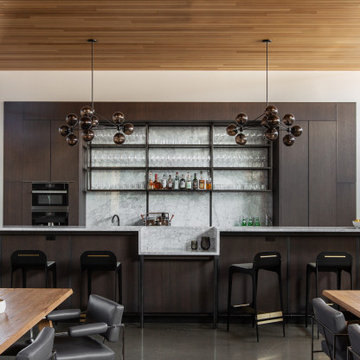
SieMatic Dark Oak veneer cabinets, Carrara marble stone slab countertop with waterfall, Carrara marble stone slab backsplash, black metal open shelves, paneled appliances, dark oak wood panels,Miele appliances,
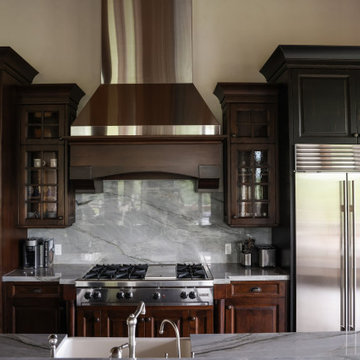
Cette image montre une grande cuisine américaine traditionnelle en L et bois foncé avec un évier de ferme, un placard avec porte à panneau surélevé, un plan de travail en quartz, une crédence grise, une crédence en dalle de pierre, un électroménager en acier inoxydable, parquet foncé, îlot, un plan de travail gris et un plafond en bois.
Idées déco de cuisines en bois foncé avec un plafond en bois
4