Idées déco de cuisines en bois foncé avec un plan de travail en béton
Trier par :
Budget
Trier par:Populaires du jour
101 - 120 sur 960 photos
1 sur 3
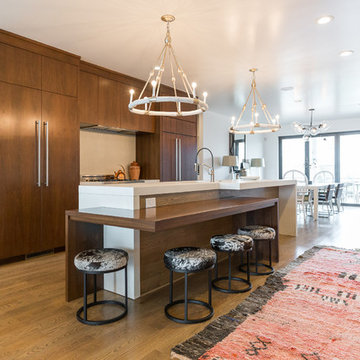
Open kitchen w/ double counter/table island in concrete and walnut waterfalls.
Rachel Carter, photo
Inspiration pour une cuisine ouverte parallèle et encastrable design en bois foncé de taille moyenne avec un évier encastré, un placard à porte plane, un plan de travail en béton, une crédence blanche, une crédence en carreau de ciment, un sol en bois brun, îlot et un sol marron.
Inspiration pour une cuisine ouverte parallèle et encastrable design en bois foncé de taille moyenne avec un évier encastré, un placard à porte plane, un plan de travail en béton, une crédence blanche, une crédence en carreau de ciment, un sol en bois brun, îlot et un sol marron.
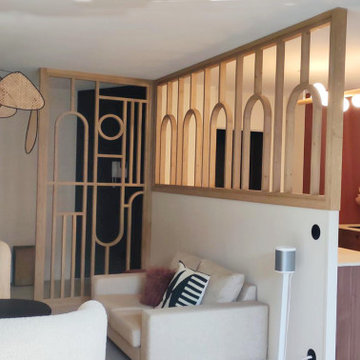
Rénovation d'un appartement. Cuisine et salon séparée par une verrière. Réaménagement des espaces. Préconisations matériaux, couleurs, décoration. Réalisations des plans techniques. Dessin des éléments sur mesure menuisés.
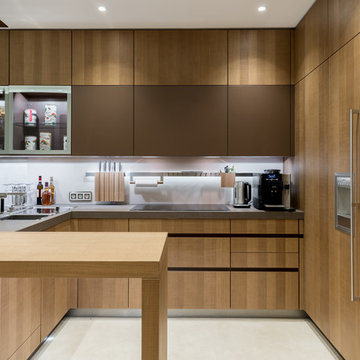
Сложная двухуровневая кухня TIMBER | CLASSIC-FS спроектирована в современном стиле для помещения, объединившего в себе рабочую зону и столовую. Зонирование пространства реализовано при помощи подиума, стеклянных витрин и кухонного полуострова с удлиненной до уровня пола задней панелью. Безручечная система открывания AVANCE позволила избежать перегруженности в интерьере. В данном проекте использовано два типа фасадов: из шпона брашированного дуба и в матовом лаке из таблицы цветов RAL. Рационально продумано оснащение рабочей части кухни. Над варочной панелью находится рейлинг со встроенной системой подсветки. Кухня укомплектована встраиваемой техникой GAGGENAU. Холодильник установлен в специальные шкафы с глухими фасадами, винный шкаф встроили в торец кухонного полуострова. Посадочная зона в рабочей части реализована за счет накладной барной столешницы с опорной боковиной. В зоне столовой находятся шкафы-витрины со встроенной LED-подсветкой. Дополнительное место для хранения создано за счет напольных шкафов, расположенных под окном.

For this project, the initial inspiration for our clients came from seeing a modern industrial design featuring barnwood and metals in our showroom. Once our clients saw this, we were commissioned to completely renovate their outdated and dysfunctional kitchen and our in-house design team came up with this new this space that incorporated old world aesthetics with modern farmhouse functions and sensibilities. Now our clients have a beautiful, one-of-a-kind kitchen which is perfecting for hosting and spending time in.
Modern Farm House kitchen built in Milan Italy. Imported barn wood made and set in gun metal trays mixed with chalk board finish doors and steel framed wired glass upper cabinets. Industrial meets modern farm house
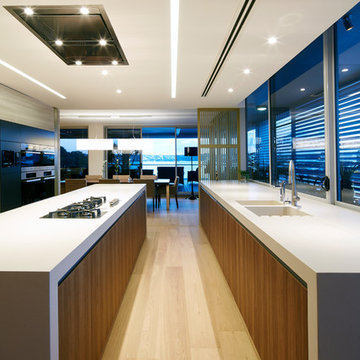
Idée de décoration pour une cuisine parallèle minimaliste en bois foncé avec un évier intégré, un placard à porte plane, un plan de travail en béton, fenêtre, un électroménager noir, parquet clair, îlot, un sol beige et un plan de travail gris.
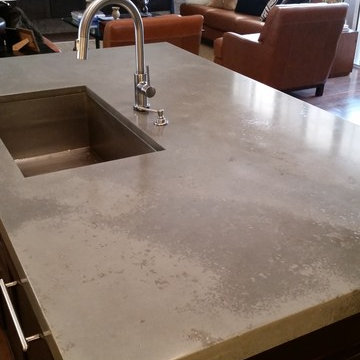
Cette image montre une cuisine ouverte parallèle traditionnelle en bois foncé de taille moyenne avec un évier encastré, un plan de travail en béton, un électroménager en acier inoxydable, îlot, un placard à porte plane et sol en béton ciré.
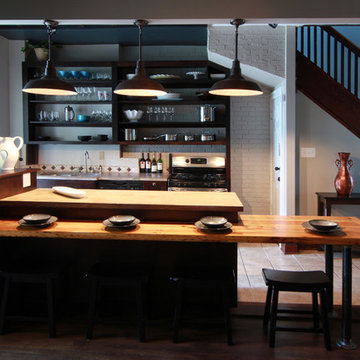
Kilic
Aménagement d'une cuisine ouverte parallèle industrielle en bois foncé de taille moyenne avec un évier posé, un placard à porte plane, un plan de travail en béton, une crédence blanche, une crédence en céramique, un électroménager en acier inoxydable, un sol en carrelage de céramique et îlot.
Aménagement d'une cuisine ouverte parallèle industrielle en bois foncé de taille moyenne avec un évier posé, un placard à porte plane, un plan de travail en béton, une crédence blanche, une crédence en céramique, un électroménager en acier inoxydable, un sol en carrelage de céramique et îlot.
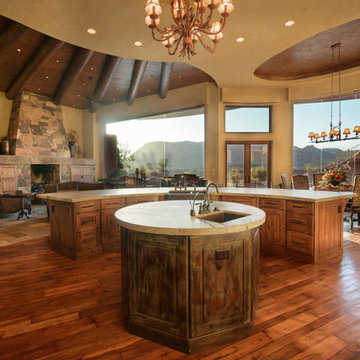
Réalisation d'une cuisine américaine sud-ouest américain en U et bois foncé de taille moyenne avec un évier posé, un placard avec porte à panneau surélevé, un plan de travail en béton, un électroménager en acier inoxydable, parquet clair et îlot.
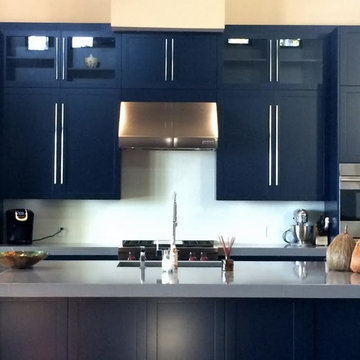
Inspiration pour une cuisine ouverte linéaire traditionnelle en bois foncé de taille moyenne avec un évier encastré, un placard à porte shaker, un plan de travail en béton, une crédence blanche, un électroménager en acier inoxydable, parquet foncé et îlot.
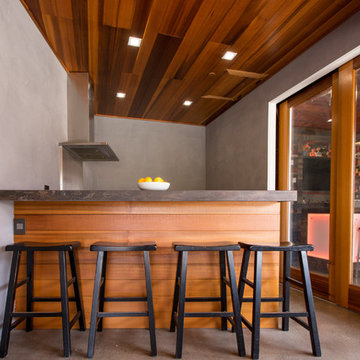
Outdoor kitchen area
Réalisation d'une cuisine urbaine en U et bois foncé de taille moyenne avec un placard à porte plane, un plan de travail en béton, une crédence grise, une crédence en carreau de ciment, un électroménager en acier inoxydable, sol en béton ciré, une péninsule, un sol gris et un plan de travail gris.
Réalisation d'une cuisine urbaine en U et bois foncé de taille moyenne avec un placard à porte plane, un plan de travail en béton, une crédence grise, une crédence en carreau de ciment, un électroménager en acier inoxydable, sol en béton ciré, une péninsule, un sol gris et un plan de travail gris.
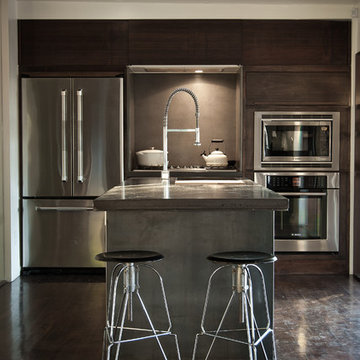
Inspiration pour une cuisine ouverte linéaire design en bois foncé de taille moyenne avec un évier encastré, un placard à porte plane, un plan de travail en béton, un électroménager en acier inoxydable, parquet foncé et îlot.
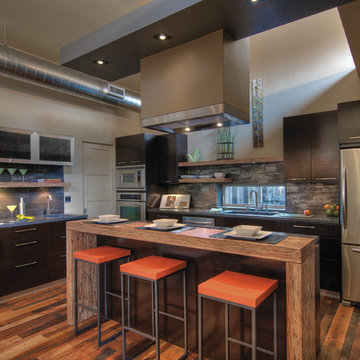
Mike Dean
Inspiration pour une petite cuisine ouverte parallèle traditionnelle en bois foncé avec un évier encastré, un placard à porte plane, un plan de travail en béton, une crédence grise, une crédence en céramique, un électroménager en acier inoxydable, un sol en bois brun, îlot, un sol marron et un plan de travail gris.
Inspiration pour une petite cuisine ouverte parallèle traditionnelle en bois foncé avec un évier encastré, un placard à porte plane, un plan de travail en béton, une crédence grise, une crédence en céramique, un électroménager en acier inoxydable, un sol en bois brun, îlot, un sol marron et un plan de travail gris.

A narrow galley kitchen with glass extension at the rear. The glass extension is created from slim aluminium sliding doors with a structural glass roof above. The glass extension provides lots of natural light into the terrace home which has no side windows. A further frameless glass rooflight further into the kitchen extension adds more light.
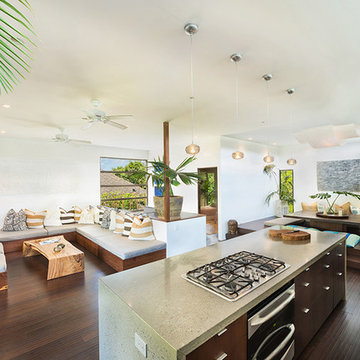
Custom home
Architecture & Interiors by Design Concepts Hawaii
Damon Moss, Photographer
Inspiration pour une cuisine ouverte ethnique en bois foncé de taille moyenne avec un évier encastré, un placard à porte plane, un plan de travail en béton, un électroménager en acier inoxydable, parquet foncé, îlot, un sol marron et un plan de travail gris.
Inspiration pour une cuisine ouverte ethnique en bois foncé de taille moyenne avec un évier encastré, un placard à porte plane, un plan de travail en béton, un électroménager en acier inoxydable, parquet foncé, îlot, un sol marron et un plan de travail gris.
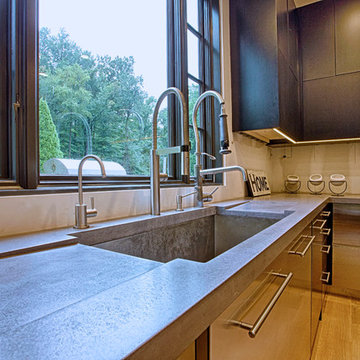
Exemple d'une très grande cuisine américaine chic en U et bois foncé avec un évier encastré, un placard à porte plane, un plan de travail en béton, une crédence blanche, un électroménager en acier inoxydable, parquet clair, îlot et un sol beige.
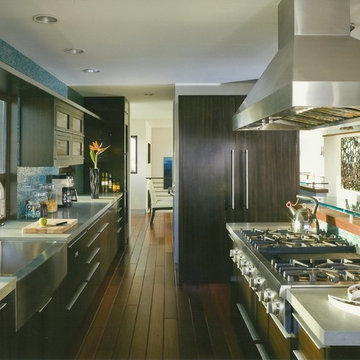
Open concept kitchen, Thoughtfully designed by Steve Lazar. design+build by South Swell. DesignBuildbySouthSwell.com.
Idée de décoration pour une grande cuisine ouverte parallèle marine en bois foncé avec un évier de ferme, un placard à porte plane, un plan de travail en béton, une crédence bleue, une crédence en carreau de verre, un électroménager en acier inoxydable, parquet foncé et îlot.
Idée de décoration pour une grande cuisine ouverte parallèle marine en bois foncé avec un évier de ferme, un placard à porte plane, un plan de travail en béton, une crédence bleue, une crédence en carreau de verre, un électroménager en acier inoxydable, parquet foncé et îlot.
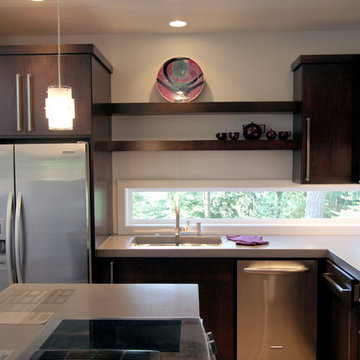
Exemple d'une cuisine américaine moderne en L et bois foncé de taille moyenne avec un évier encastré, un placard à porte plane, un plan de travail en béton, un électroménager en acier inoxydable, un sol en bois brun et îlot.
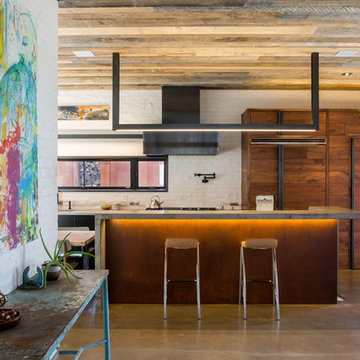
Cette image montre une cuisine urbaine en bois foncé avec un placard à porte plane, un plan de travail en béton, une crédence blanche, une crédence en brique, sol en béton ciré, îlot, un sol gris et un plan de travail gris.
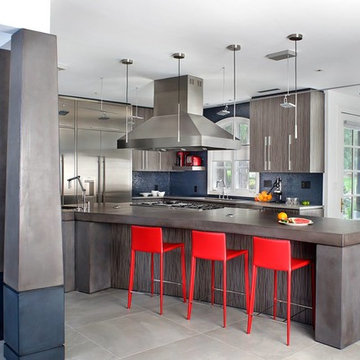
Check out another angle of our ProVI range hood. This homeowner got really creative with their color! The bright red chairs accent the kitchen nicely – and the soft blue back wall complements the cabinets and countertops well. And the red accent of the chairs is matched with the appliances in the open shelves. Beautiful!
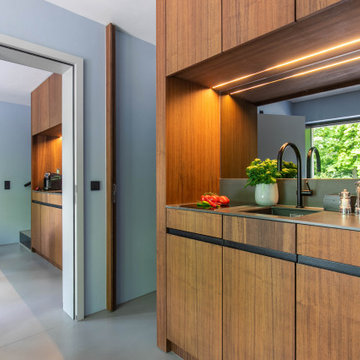
NO 61 SURF´S UP - Kühler Meerblau-Ton. Kombiniert mit Weiß-Tönen bekommt er eine skandinavische Note. „Surf’s up“ ist Slang für den perfekten Wellengang zum Surfen. Kalifornien exportierte in den 50ern seine Surfkultur von Bondi Beach bis Puerto Escondido. Hang loose!
Photo Credit: fiveam
Idées déco de cuisines en bois foncé avec un plan de travail en béton
6