Idées déco de cuisines en bois foncé avec un plan de travail en bois
Trier par :
Budget
Trier par:Populaires du jour
121 - 140 sur 1 753 photos
1 sur 3
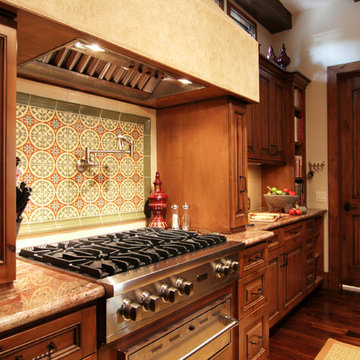
Inspiration pour une cuisine américaine parallèle méditerranéenne en bois foncé de taille moyenne avec un évier 2 bacs, un placard avec porte à panneau surélevé, un plan de travail en bois, une crédence multicolore, une crédence en terre cuite, un électroménager en acier inoxydable, parquet foncé et îlot.
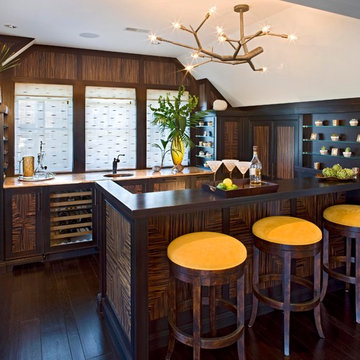
Cette photo montre une cuisine tendance en bois foncé avec un évier encastré, un placard à porte shaker et un plan de travail en bois.
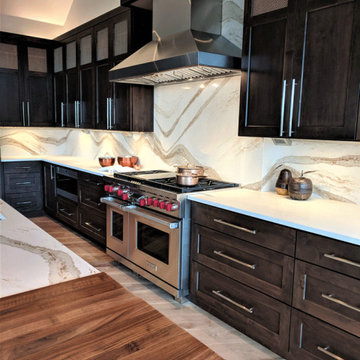
Countertop Wood: Walnut
Category: Kitchen Island Countertop
Construction Style: Edge Grain
Countertop Thickness: 1-1/2" thick
Size: 35-3/4" x 87-1/2"
Countertop Edge Profile: 1/8” Roundover on top, bottom and vertical corners of all edges
Wood Countertop Finish: Durata® Waterproof Permanent Finish in Satin Sheen
Wood Stain: N/A
Designer: Kitchenscapes
Job: 24587

World Renowned Architecture Firm Fratantoni Design created this beautiful home! They design home plans for families all over the world in any size and style. They also have in-house Interior Designer Firm Fratantoni Interior Designers and world class Luxury Home Building Firm Fratantoni Luxury Estates! Hire one or all three companies to design and build and or remodel your home!
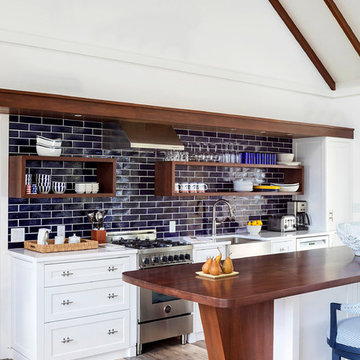
Idée de décoration pour une cuisine marine en bois foncé avec un évier de ferme, un placard sans porte, un plan de travail en bois, une crédence bleue, une crédence en carrelage métro, un électroménager en acier inoxydable et îlot.
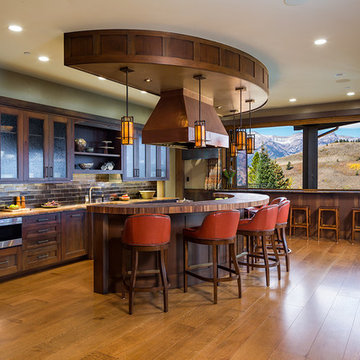
Photos by: Karl Neumann
Réalisation d'une cuisine ouverte parallèle et encastrable chalet en bois foncé avec un placard à porte vitrée, un plan de travail en bois, une crédence marron, une crédence en carrelage métro, un sol en bois brun et îlot.
Réalisation d'une cuisine ouverte parallèle et encastrable chalet en bois foncé avec un placard à porte vitrée, un plan de travail en bois, une crédence marron, une crédence en carrelage métro, un sol en bois brun et îlot.
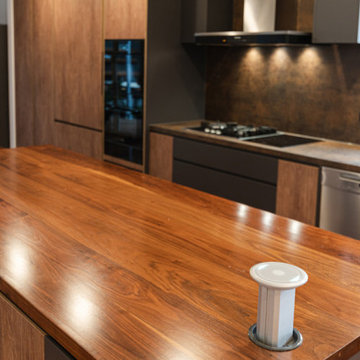
Cette photo montre une cuisine américaine parallèle moderne en bois foncé de taille moyenne avec un évier 1 bac, un plan de travail en bois, une crédence métallisée, une crédence en dalle de pierre, un électroménager noir, îlot et un plan de travail marron.
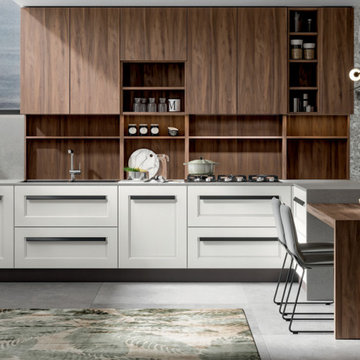
Exemple d'une cuisine américaine moderne en U et bois foncé de taille moyenne avec un évier posé, un placard à porte plane, un plan de travail en bois, une crédence marron, une crédence en bois, un électroménager en acier inoxydable, carreaux de ciment au sol, îlot, un sol gris et un plan de travail marron.
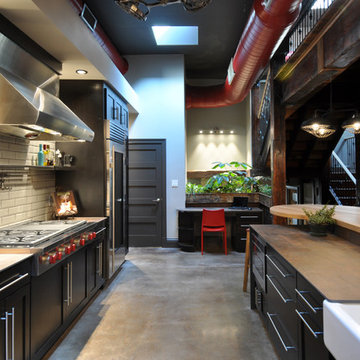
Idées déco pour une grande cuisine américaine industrielle en U et bois foncé avec un évier de ferme, un placard à porte shaker, un plan de travail en bois, une crédence blanche, une crédence en carrelage métro, un électroménager en acier inoxydable, sol en béton ciré, une péninsule et un sol gris.
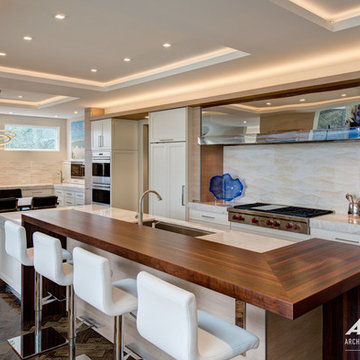
Our client sought elevated visual appeal and functionality from this lakefront home. We created an open, full kitchen and convenient butler’s pantry within their design. Removing the walls, which separated the family room and kitchen opened up the space, introducing more natural light and gleaming lake views. Inspired by the scene, our design evolved to include a dry bar with a floating, back-lit glass countertop and custom storage. The unique, glowing bar further enhanced the entertainment aspect of the room, making it a functional and beautifully artistic addition.
With modern lines and clean simplicity in mind throughout, custom floating cabinetry without hardware, waterfall-edged Peruvian walnut wood countertops, and LED-lit polished stainless steel toe kicks were added to the kitchen to make a striking impression. To complete the kitchen, high quality appliances and custom organization—like the Subzero wine fridge and specialty pull-out spice racks—were added to make this space both perfectly attuned to the needs of the homeowners and a visual masterpiece.
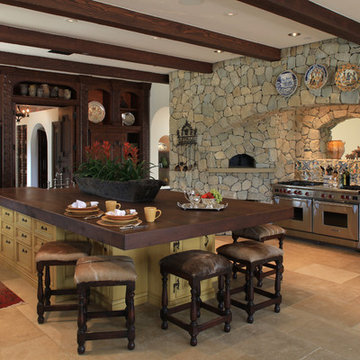
Cette photo montre une cuisine encastrable méditerranéenne en bois foncé avec un plan de travail en bois et une crédence multicolore.
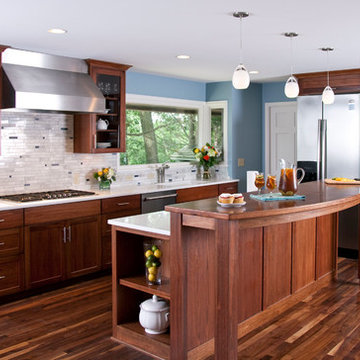
Our clients love their home’s location, a tranquil Minnetonka neighborhood near the highest point in Hennepin County. Built in 1973, the exterior has a contemporary aesthetic, but prior to the remodel the interior layout was more traditional, with each room separated from the next. TreHus opened up the floorplan by connecting the kitchen to the dining room, and infused the home with warm materials like lyptus wood cabinets and Brazilian walnut floors. The new layout allows natural light to penetrate deep into the interior of the home, giving it a peaceful, airy aesthetic. Photos by Brit Amundson.
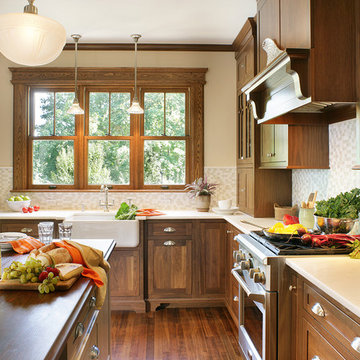
Design by: Kitchens by Rose (Ramsey, New jersey)
Photos by: Peter Rymwid
Réalisation d'une cuisine craftsman en bois foncé avec un plan de travail en bois, un évier de ferme, une crédence beige, un placard à porte shaker et un électroménager en acier inoxydable.
Réalisation d'une cuisine craftsman en bois foncé avec un plan de travail en bois, un évier de ferme, une crédence beige, un placard à porte shaker et un électroménager en acier inoxydable.
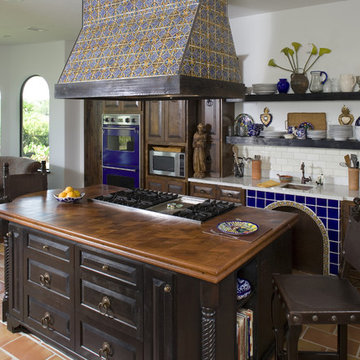
Inspiration pour une cuisine américaine parallèle méditerranéenne en bois foncé avec un plan de travail en bois, un évier encastré, un placard avec porte à panneau surélevé, une crédence blanche, une crédence en carrelage métro et un électroménager de couleur.
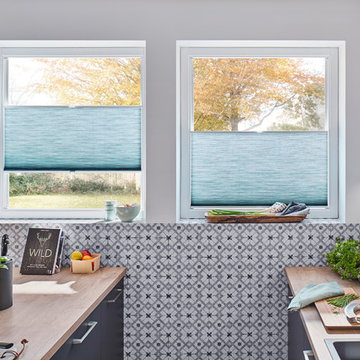
Bottom up Top down honeycomb shades - minimalistic in design but versatile in function. With our new fun fabrics, these blinds are the best windows can get...
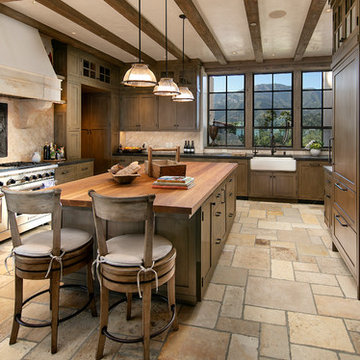
Cette image montre une cuisine encastrable méditerranéenne en U et bois foncé avec un évier de ferme, un placard à porte shaker, un plan de travail en bois, une crédence beige, une crédence en mosaïque, îlot, un sol marron et plan de travail noir.
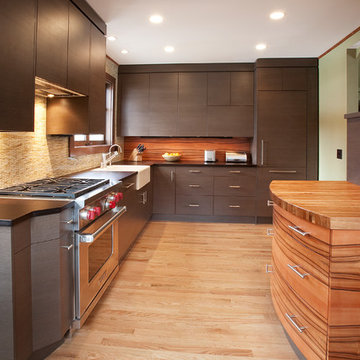
A 1980's remodel in a 1938 home was tired and needed replacing with a completely new look. Wenge styled cabinets by Neff, a new custom fabricated casement window, oak hardwood floors, Paperstone countertops, a curved-front applewood cabinet and backsplash, and a glass mosaic backsplash all make a stunning contrast. The Sub-Zero fridge and Asko dishwasher are built in with matching cabinet panels.
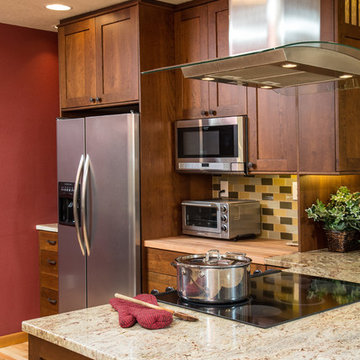
Tucking the microwave into a wall cabinet gets it off the counter. The butcher block counter section works well as a prep area next to the refrigerator and with the toaster oven. Chandler Photography
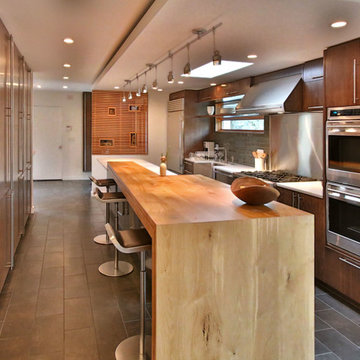
2222 NE STANTON ST, PORTLAND OR
Our team represented the Seller in the sale of this property.
Staging services provided by Spade & Archer Design Agency.
THE DETAILS
MID-CENTURY MODERN
One-of-a-kind home in the heart of Irvington. NW modern architecture with luxury finishes throughout. The wide open layout is an entertainer's dream. The living room is anchored by a custom fireplace & opens to an outside balcony. The Zen master suite features a spa like bath, great closets & built-ins. Unique modernism meets eco-friendly functionality.
Contact us for more information about this neighborhood and a list of available properties contact us via email at info@danagriggs.com or by visiting our website at www.DanaGriggs.com
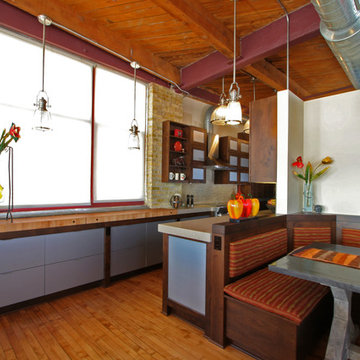
Richard Froze
Inspiration pour une petite cuisine américaine parallèle urbaine en bois foncé avec un évier encastré, un placard à porte plane, un plan de travail en bois, une crédence beige, une crédence en carrelage de pierre, un électroménager en acier inoxydable, un sol en bois brun et une péninsule.
Inspiration pour une petite cuisine américaine parallèle urbaine en bois foncé avec un évier encastré, un placard à porte plane, un plan de travail en bois, une crédence beige, une crédence en carrelage de pierre, un électroménager en acier inoxydable, un sol en bois brun et une péninsule.
Idées déco de cuisines en bois foncé avec un plan de travail en bois
7