Idées déco de cuisines en bois foncé avec un plan de travail en inox
Trier par :
Budget
Trier par:Populaires du jour
81 - 100 sur 979 photos
1 sur 3
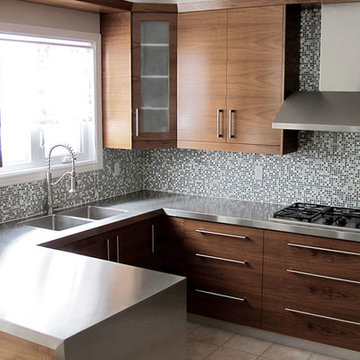
Inspired by minimalist European design, using natural materials, and keeping clean continuous lines create this modern U-shaped kitchen. The natural walnut grains flow cohesively on the facade of the cabinetry in contrast of the stainless steel countertop creating sleek horizontal planes.
With functionality in mind, a breakfast nook is created from the extended stainless steel that wraps the side of the cabinets. In wall appliances are installed to maximize space. Also, the walnut cabinetry is repeated for the pantry to make the whole kitchen feel consistent.
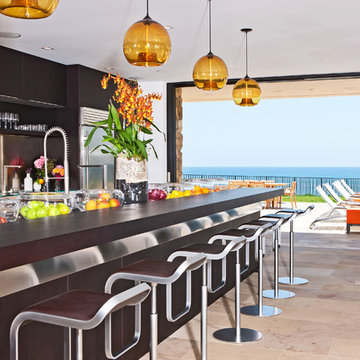
Builder/Designer/Owner – Masud Sarshar
Photos by – Simon Berlyn, BerlynPhotography
Our main focus in this beautiful beach-front Malibu home was the view. Keeping all interior furnishing at a low profile so that your eye stays focused on the crystal blue Pacific. Adding natural furs and playful colors to the homes neutral palate kept the space warm and cozy. Plants and trees helped complete the space and allowed “life” to flow inside and out. For the exterior furnishings we chose natural teak and neutral colors, but added pops of orange to contrast against the bright blue skyline.
This open floor plan kitchen, living room, dining room, and staircase. Owner wanted a transitional flare with mid century, industrial, contemporary, modern, and masculinity. Perfect place to entertain and dine with friends.
JL Interiors is a LA-based creative/diverse firm that specializes in residential interiors. JL Interiors empowers homeowners to design their dream home that they can be proud of! The design isn’t just about making things beautiful; it’s also about making things work beautifully. Contact us for a free consultation Hello@JLinteriors.design _ 310.390.6849_ www.JLinteriors.design
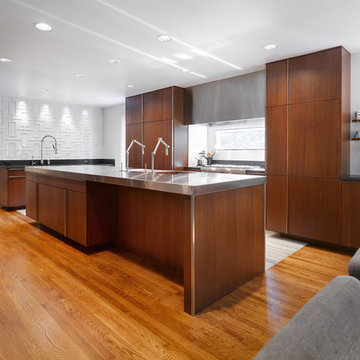
2012 Best in Show: CRANawards
photography: Ryan Kurtz
Cette image montre une cuisine américaine minimaliste en bois foncé et L avec un plan de travail en inox, un placard à porte plane, un électroménager en acier inoxydable, un évier encastré, une crédence blanche et une crédence en céramique.
Cette image montre une cuisine américaine minimaliste en bois foncé et L avec un plan de travail en inox, un placard à porte plane, un électroménager en acier inoxydable, un évier encastré, une crédence blanche et une crédence en céramique.
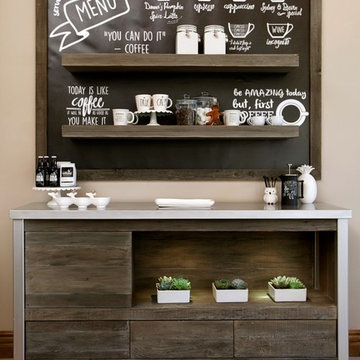
Cette image montre une petite cuisine traditionnelle en bois foncé avec un placard à porte plane, un plan de travail en inox, un sol en travertin et îlot.
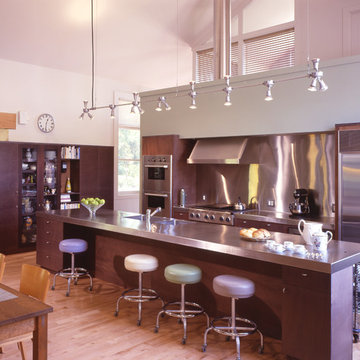
Exemple d'une cuisine américaine tendance en L et bois foncé de taille moyenne avec un évier intégré, un placard à porte plane, un plan de travail en inox, une crédence métallisée, une crédence en dalle métallique, un électroménager en acier inoxydable, parquet clair et îlot.
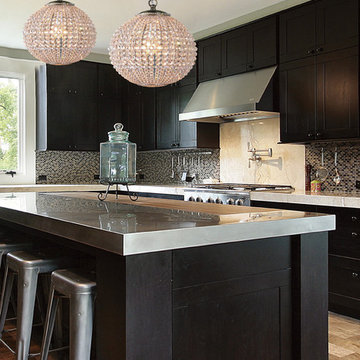
You'll see a variety of influences reflected in the Newbury collection, notably from jewelry. Crystal spheres are very glamorous and old Hollywood. But we've made some changes to the traditional design. The most dramatic is our use of round faceted hand cut crystal beads. It reads as more contemporary, perfect for today's interiors.
Measurements and Information:
Width: 10"
Height: 11" adjustable to 83" overall
Includes 6' Chain
Supplied with 10' electrical wire
Approximate hanging weight: 9 pounds
Finish: Antique Brass
Crystal: Hand Cut Beads
1 Light
Accommodates 1 x 60 watt (max.) medium base bulb
Safety Rating: UL and CUL listed
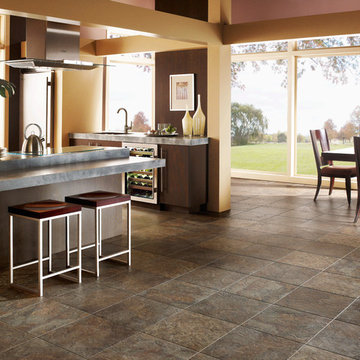
Cette image montre une cuisine américaine design en bois foncé de taille moyenne avec un évier encastré, un placard à porte plane, un plan de travail en inox, une crédence marron, un électroménager en acier inoxydable, un sol en vinyl, une péninsule et un sol marron.
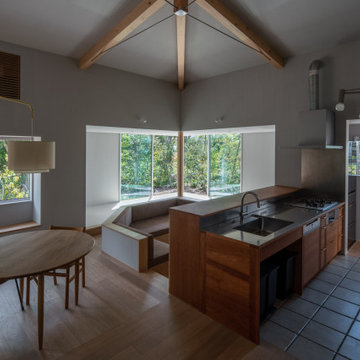
Aménagement d'une cuisine ouverte parallèle et encastrable en bois foncé de taille moyenne avec un évier intégré, un placard à porte affleurante, un plan de travail en inox, une crédence marron, un sol en carrelage de céramique, une péninsule, un sol beige, un plan de travail marron, poutres apparentes et fenêtre au-dessus de l'évier.
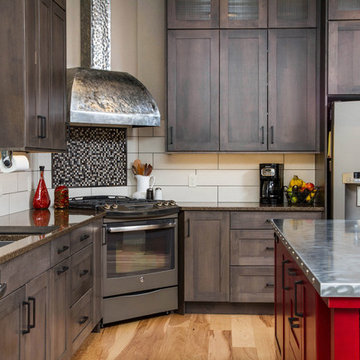
Inspiration pour une cuisine ouverte design en L et bois foncé de taille moyenne avec un évier posé, une crédence en céramique, un électroménager en acier inoxydable, parquet clair, îlot, un placard à porte shaker, un plan de travail en inox et une crédence blanche.
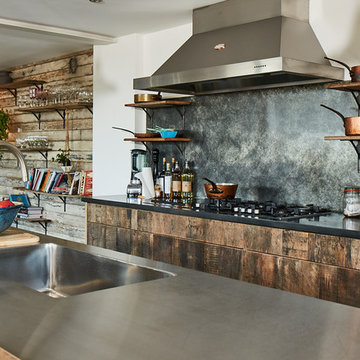
Exemple d'une cuisine parallèle scandinave en bois foncé avec un évier intégré, un placard à porte plane, un plan de travail en inox, une crédence métallisée, une crédence en dalle métallique, îlot et un plan de travail gris.
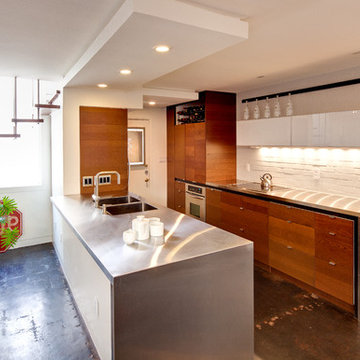
Craig Kuhner Architectural Photography
Exemple d'une cuisine parallèle moderne en bois foncé avec un plan de travail en inox, un évier intégré et un placard à porte plane.
Exemple d'une cuisine parallèle moderne en bois foncé avec un plan de travail en inox, un évier intégré et un placard à porte plane.
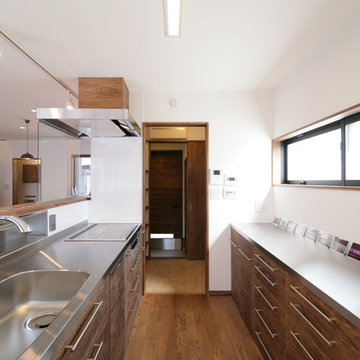
photo by takashi nakamura
Aménagement d'une cuisine américaine parallèle et encastrable asiatique en bois foncé avec un évier intégré, un placard à porte plane, un plan de travail en inox, une crédence blanche, un sol en bois brun, une péninsule et un sol marron.
Aménagement d'une cuisine américaine parallèle et encastrable asiatique en bois foncé avec un évier intégré, un placard à porte plane, un plan de travail en inox, une crédence blanche, un sol en bois brun, une péninsule et un sol marron.
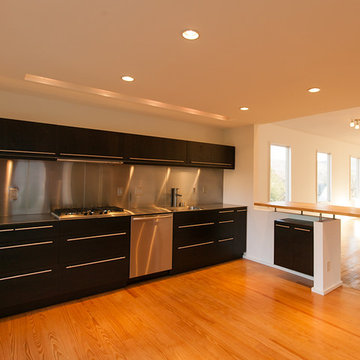
galley kitchen
© jim rounsevell
Idée de décoration pour une petite cuisine américaine linéaire minimaliste en bois foncé avec un évier 1 bac, un placard à porte plane, un plan de travail en inox, un électroménager en acier inoxydable, parquet clair et îlot.
Idée de décoration pour une petite cuisine américaine linéaire minimaliste en bois foncé avec un évier 1 bac, un placard à porte plane, un plan de travail en inox, un électroménager en acier inoxydable, parquet clair et îlot.
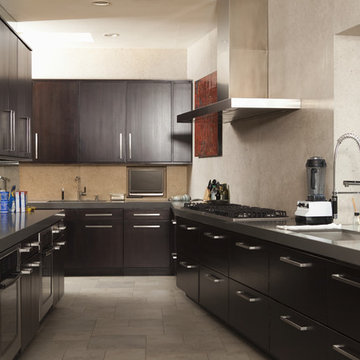
Remodeled kitchen with dark tone cabinets, stainless steel counter tops, and tile floors.(stainless steel appliances)
Inspiration pour une grande cuisine parallèle design en bois foncé fermée avec un évier 2 bacs, un placard à porte shaker, un plan de travail en inox, un électroménager en acier inoxydable, un sol en carrelage de céramique, aucun îlot, une crédence blanche et un sol beige.
Inspiration pour une grande cuisine parallèle design en bois foncé fermée avec un évier 2 bacs, un placard à porte shaker, un plan de travail en inox, un électroménager en acier inoxydable, un sol en carrelage de céramique, aucun îlot, une crédence blanche et un sol beige.

Exemple d'une cuisine ouverte parallèle et encastrable en bois foncé avec un évier intégré, un placard à porte affleurante, un plan de travail en inox, une crédence grise, une crédence en ardoise, parquet clair, îlot, un sol beige et un plan de travail gris.
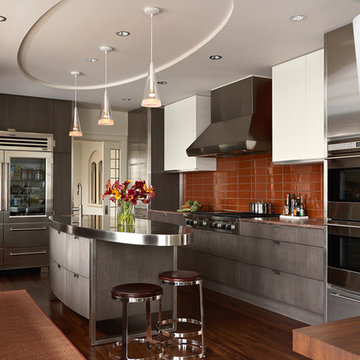
Architecture & Interior Design: David Heide Design Studio -- Photos: Susan Gilmore
Inspiration pour une cuisine design en U et bois foncé fermée avec un évier encastré, un placard à porte plane, un plan de travail en inox, une crédence marron, un électroménager en acier inoxydable, parquet foncé, îlot, une crédence en carreau de verre et un sol marron.
Inspiration pour une cuisine design en U et bois foncé fermée avec un évier encastré, un placard à porte plane, un plan de travail en inox, une crédence marron, un électroménager en acier inoxydable, parquet foncé, îlot, une crédence en carreau de verre et un sol marron.
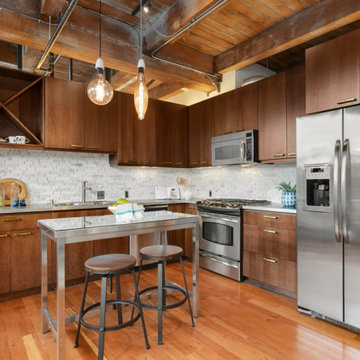
Contemporary kitchen area with a breakfast bar, modern ceiling lights, dark brown cabinets, and stainless steel finishes.
Idées déco pour une petite cuisine américaine industrielle en L et bois foncé avec un évier posé, un placard à porte plane, un plan de travail en inox, une crédence blanche, une crédence en céramique, un électroménager en acier inoxydable, un sol en bois brun, îlot, un sol marron, un plan de travail gris et un plafond en bois.
Idées déco pour une petite cuisine américaine industrielle en L et bois foncé avec un évier posé, un placard à porte plane, un plan de travail en inox, une crédence blanche, une crédence en céramique, un électroménager en acier inoxydable, un sol en bois brun, îlot, un sol marron, un plan de travail gris et un plafond en bois.
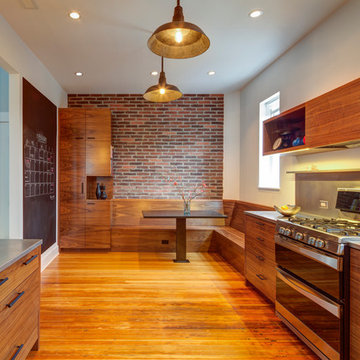
Jeff Amram
Réalisation d'une grande cuisine minimaliste en L et bois foncé fermée avec un évier encastré, un placard à porte plane, un plan de travail en inox, une crédence métallisée, un électroménager en acier inoxydable, un sol en bois brun et îlot.
Réalisation d'une grande cuisine minimaliste en L et bois foncé fermée avec un évier encastré, un placard à porte plane, un plan de travail en inox, une crédence métallisée, un électroménager en acier inoxydable, un sol en bois brun et îlot.
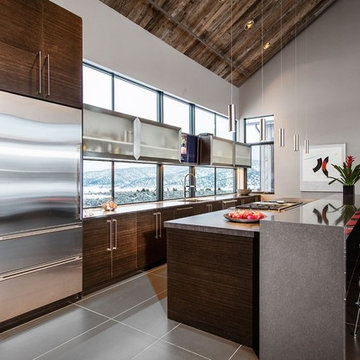
This is a project Vail Cabinets recently completed in Eagle, Colorado with Kasia Karska Design. The client’s design style was mountain modern, which they accomplished through the use of composite wenge veneer slab cabinet doors, stainless steel lift-ups and a waterfall counter top. The transom windows provided an open, expansive space with stunning views of the mountains and surrounding wildlife. We’re proud to have been involved in such an incredible project.
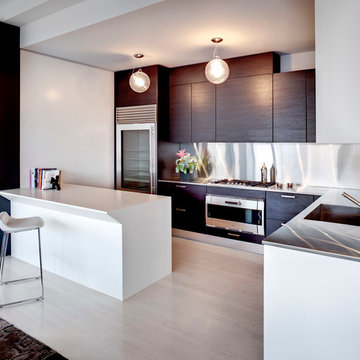
Exemple d'une cuisine ouverte tendance en L et bois foncé de taille moyenne avec un évier encastré, un placard à porte plane, un plan de travail en inox, un électroménager en acier inoxydable, parquet clair, une péninsule et un sol beige.
Idées déco de cuisines en bois foncé avec un plan de travail en inox
5